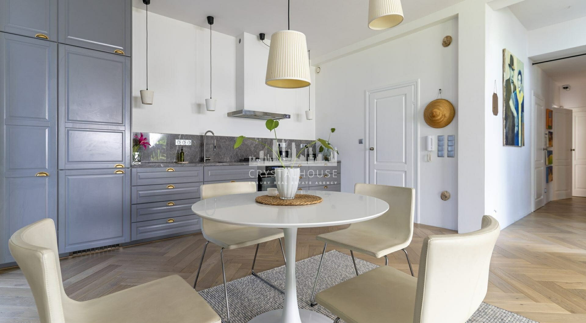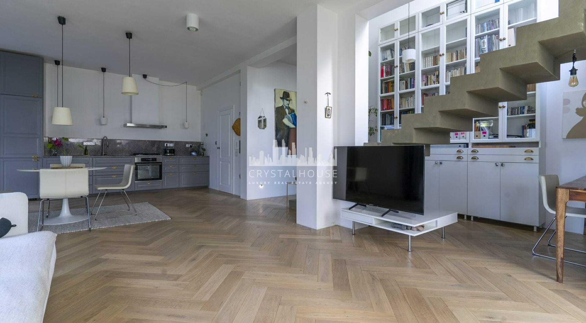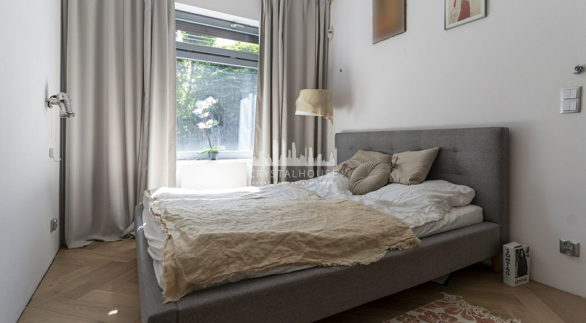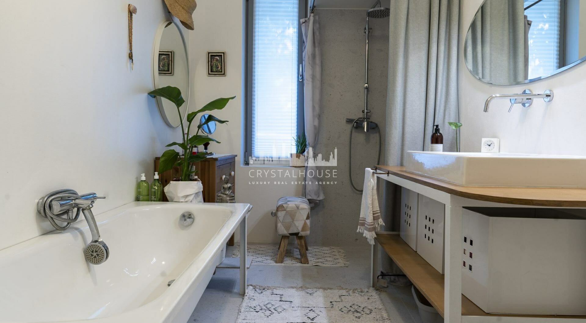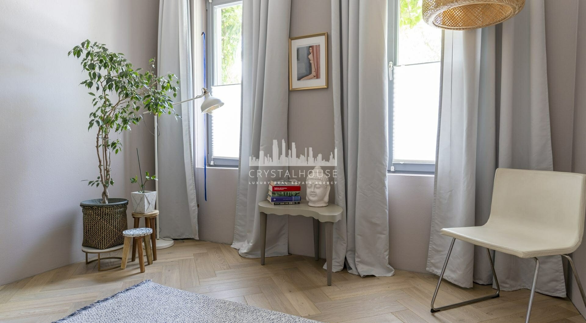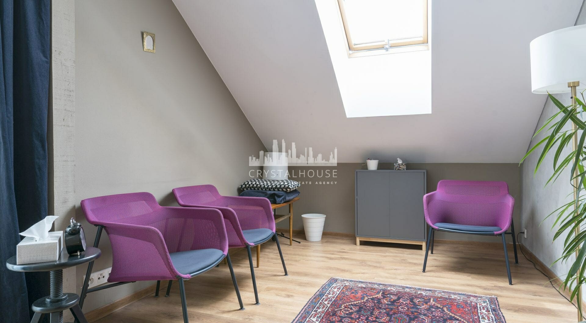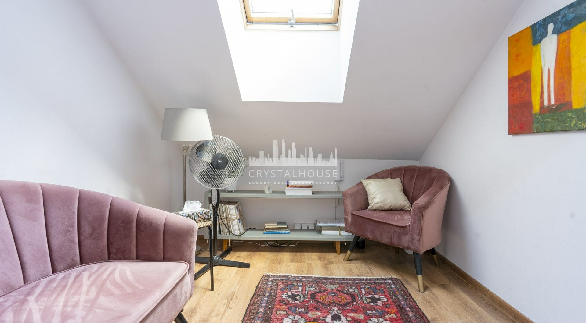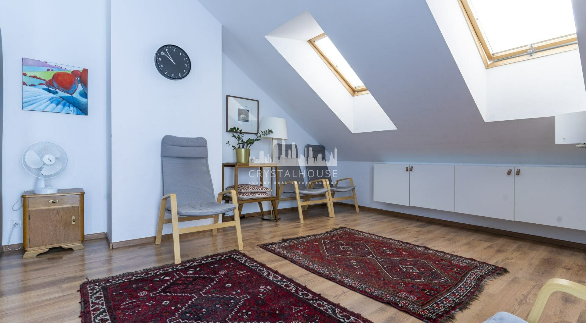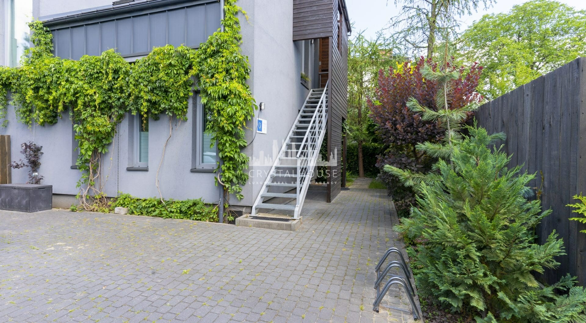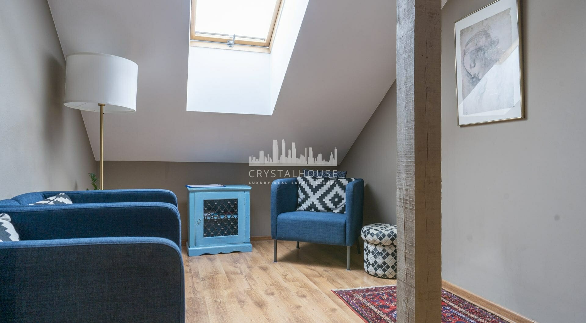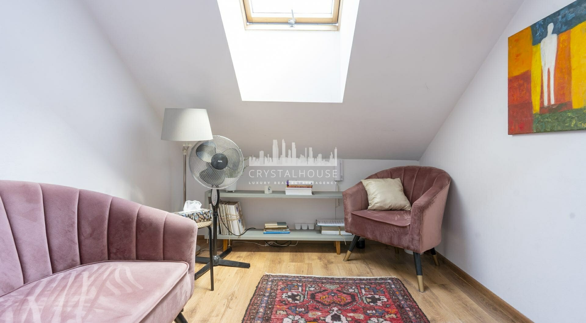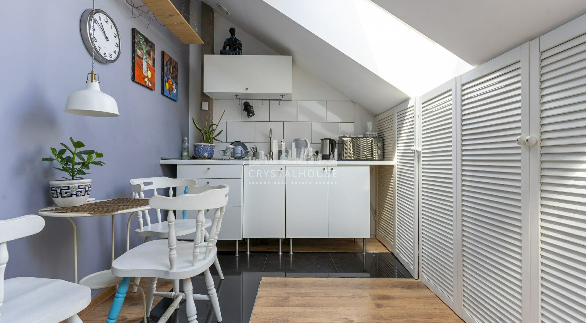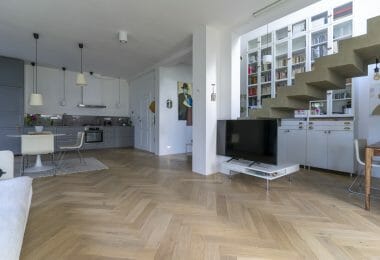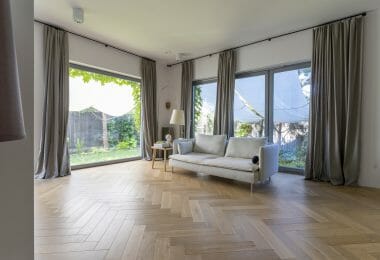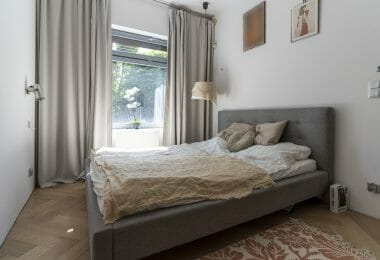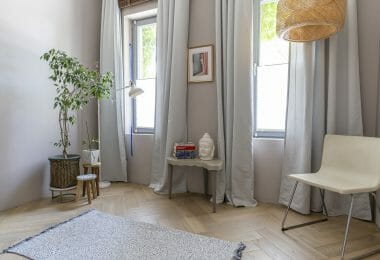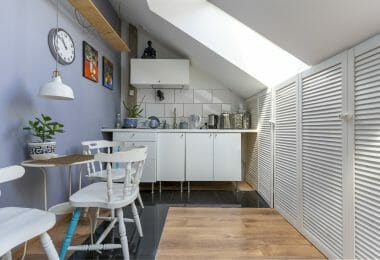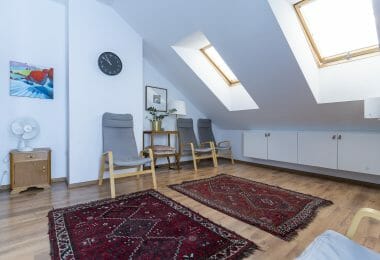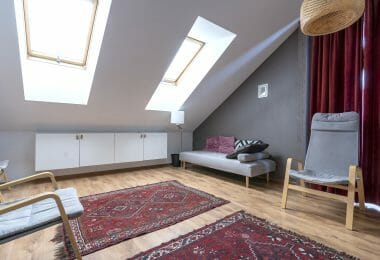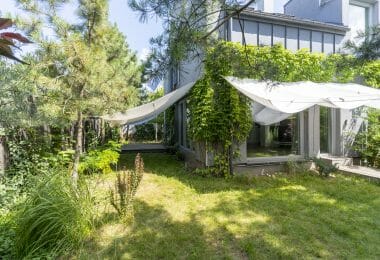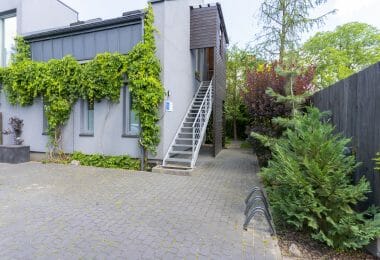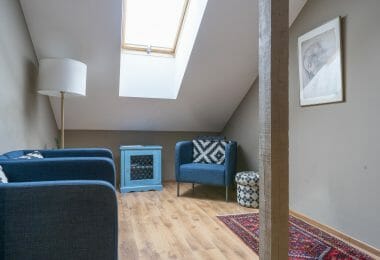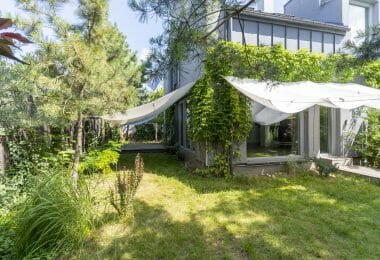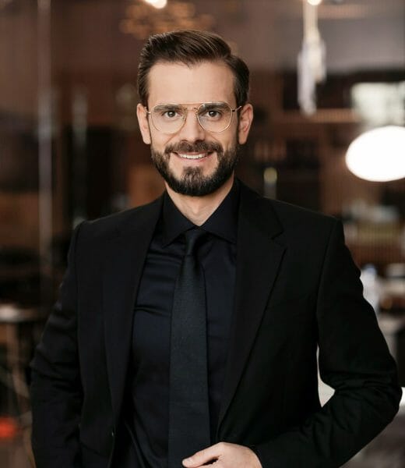CRYSTAL HOUSE S.A
LUXURY REAL ESTATE Warsaw – City Garden Italy – New Italy
We present for sale an atmospheric detached house among gardens – very economical
LOCATION
=-=-=-=-=-=-=-=-=-=-=-=-=-=-=
The property is located in Nowe Włochy – which was part of the pre-war establishment of the Garden City of Italy, characterized by a lot of greenery, low buildings and wide avenues.
Near ul. Chrościckiego, 13 minutes walk or 3 minutes by car from the Warszawa Włochy Railway Station,
in the vicinity, a beautiful Park Veterans and Capricorn with ponds and old trees, as well as full urban infrastructure, kindergartens, schools, cinemas, shops within walking distance.
Access to the center of Warsaw 16 minutes by train or 20 minutes by car.
Very good access to the S8 route and the A2 motorway (3.5 km – 7 minutes by car to the Skorosze junction)
DESCRIPTION OF THE HOUSE
=-=-=-=-=-=-=-=-=-=-=-=-=-=-=
Single-family house from 2011. detached, with a total area of 222m2 (usable area 167m2), very sunny and warm, the garden surrounding the house penetrates the interior through the entire wall glazing.
Schedule
1st floor – (0) ground floor – 3m high – after renovation in October 2021
– living room with kitchenette 38.5 m2
– pantry/dirty kitchen 4m2
– wardrobe
– office 9m2
– bedroom 10m2
– bathroom 8m2
– boiler room/laundry room
ground floor and first floor connected by an internal, industrial – concrete staircase
CURRENTLY ON THE FLOOR (+1) 4 OFFICES, KITCHEN AND BATHROOM ARE ACCESSIBLE FROM THE OUTER STAIRCASE (easy return to the original layout possible)
original layout:
2nd floor – (+1) floor
Master Bedroom 20m2 + Bathroom and Wardrobe 5m2
Bedroom 12.5m2
Bathroom 4m2
Bedroom 7m2
STANDARD OF FINISHES AND EQUIPMENT
=-=-=-=-=-=-=-=-=-=-=-=-=-=-=
– KITCHEN – kitchen furniture, household appliances, STONES TOP
– furniture built-in wardrobes and wardrobes
– floors – NEW OAK PARQUET – arranged in a herringbone pattern, oiled
– external window joinery – PVC – 3 glazing, P4
– Mosquito nets in the windows
INSTALLATIONS
=-=-=-=-=-=-=-=-=-=-=-=-=-=-=
– Buderus dual-function central heating furnace
– floor heating
– RECUPERATION system
– alarm installation
MEDIA
=-=-=-=-=-=-=-=-=-=-=-=-=-=-=
– Sewage system – municipal
– Water – urban
– Gas – municipal
– Current
– Internet – optical fiber
DESCRIPTION OF THE SURROUNDINGS AND THE GARDEN
=-=-=-=-=-=-=-=-=-=-=-=-=-=-=
The house is located on a plot of the area. 516 m2 in the second line, among new single-family buildings, surrounded by well-kept gardens of neighboring buildings, access by own paved road, automatic gate.
In front of the house – a spacious driveway with a parking space for cars.
From the living room side, the climatic – western garden with lots of lush greenery and old trees and a spacious terrace, the whole gives a great sense of intimacy and allows you to relax from the hustle and bustle of the rushing city.
=-=-=-=-=-=-=-=-=-=-=-=-=-=-=
I recommend and invite you to the presentation of real estate
Christopher Piechocki
+48 535 700 167
The description of the offer contained on the website is prepared on the basis of the inspection of the property and information obtained from the owner, it may be updated and does not constitute an offer specified in art. 66 and following KC
All rights reserved. Copying, reproduction and use of photos and descriptions without the consent of the author is prohibited.

