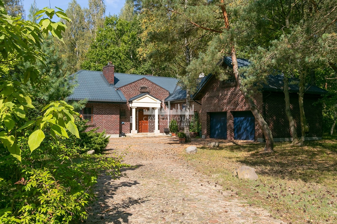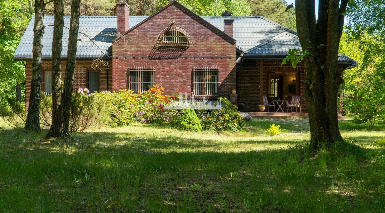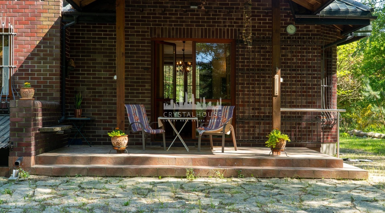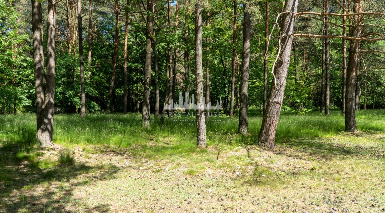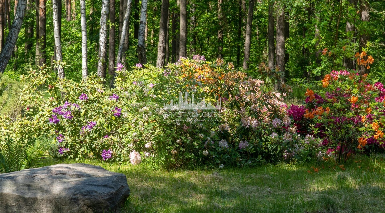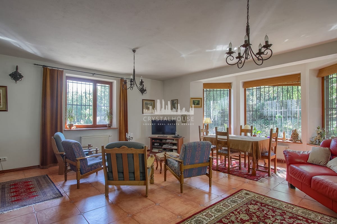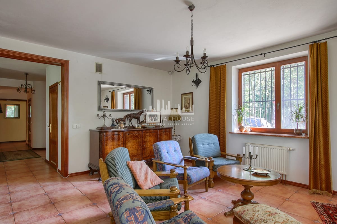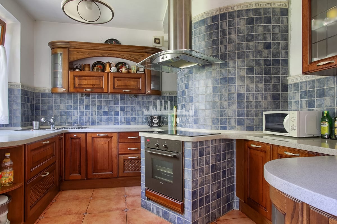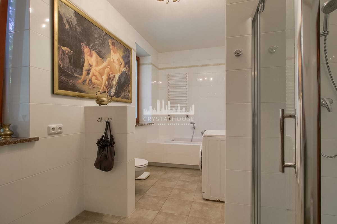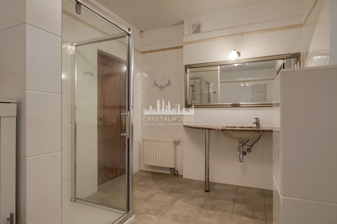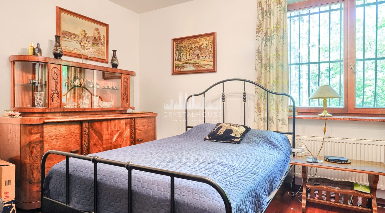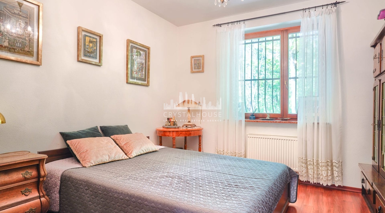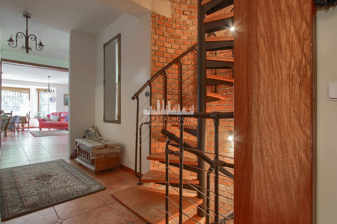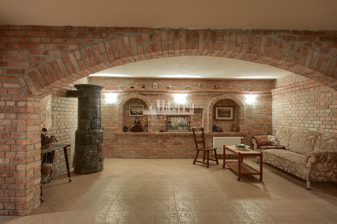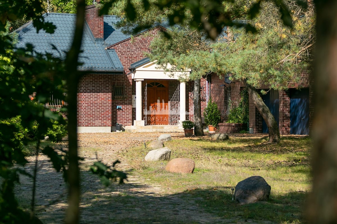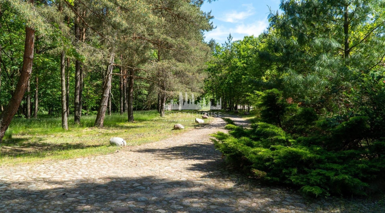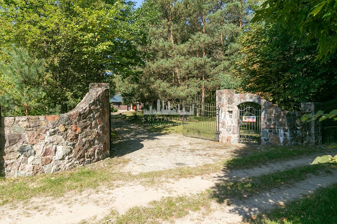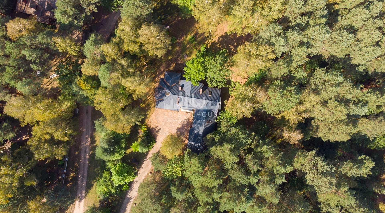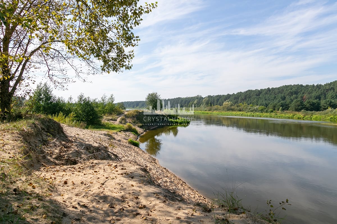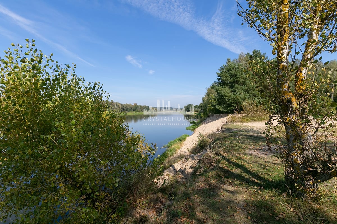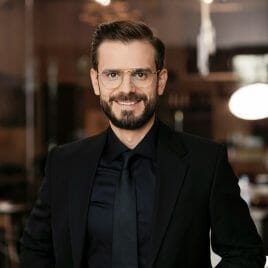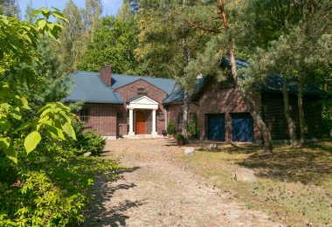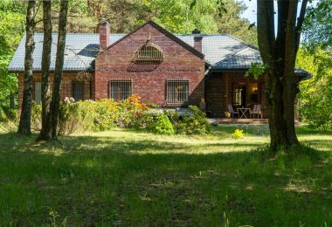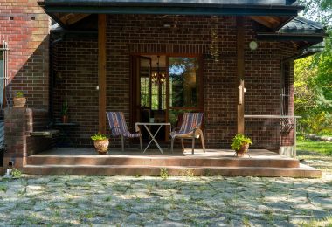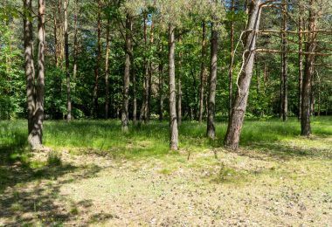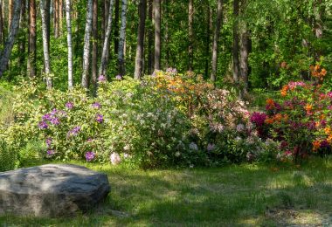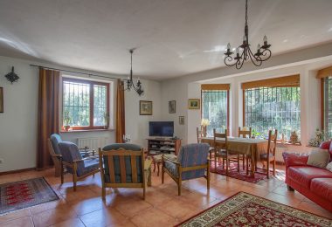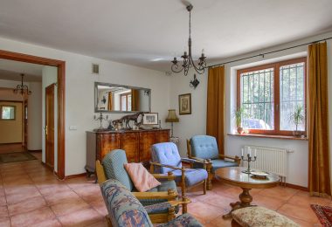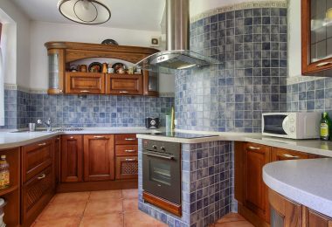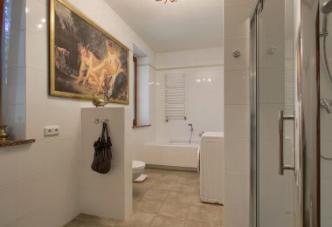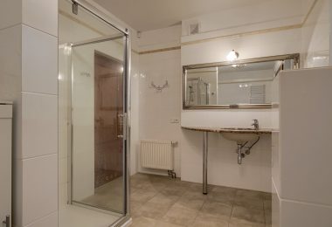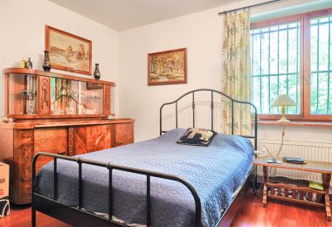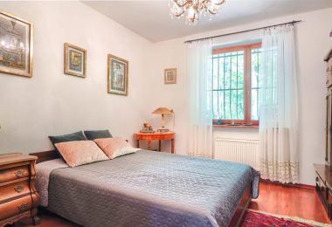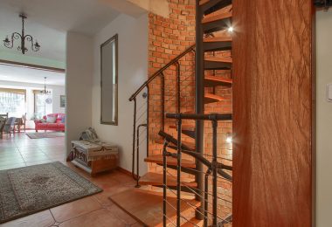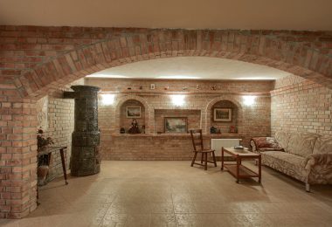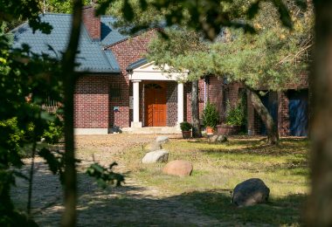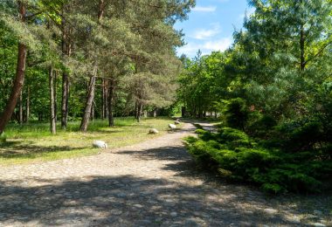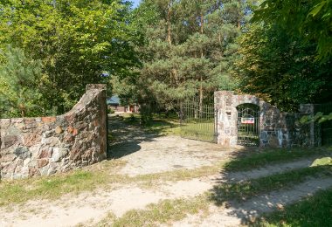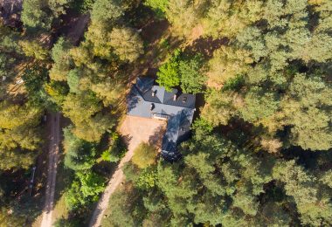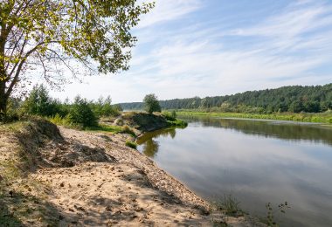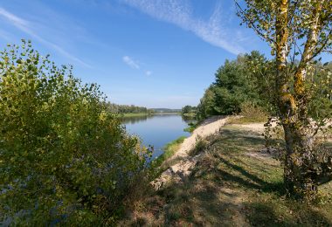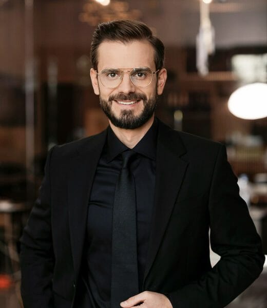CRYSTAL HOUSE S.A
LUXURY REAL ESTATES PODLASIE – SARNAKI – BAGS ON THE BUG
Area with a specific therapeutic microclimate tested and confirmed by the Lodz University of Technology, air with negative ionization and iodine content
Location
=======
The property is located in Borsuki in the Podlaski Przełom Bugu Landscape Park in the commune of Sarnaki, 150 km from Warsaw.
The village of Borsuki is located in the Łosicki poviat, which is the easternmost poviat of the Mazowieckie Voivodeship and only 15 km from Janów Podlaski.
The plot is picturesquely located on the edge of a village and a multi-hectare forest complex, in a bend of the charmingly meandering Bug River, in the vicinity of the well-known summer resort Serpelice. The location of the property in a non-flooded area, despite the location about 600 m from the Bug River with a sandy beach, only 200 m from the Bug oxbow lake and the complex of meadows on the Bug River. In the vicinity of the manor house and several modern habitations, on the other three sides there is a direct border with the park.
DESCRIPTION
=======
Habitat plot with a representative house, developed and wooded, with an area of 16,500 m2, with a partly forest area, a 70-80 year old forest (pine, birch, oak, hornbeam, maple, sycamore), partly over a century old park-like trees, with a meadow and by the pond. The property is fenced (wooden claws, mesh, hazel palisade), with an entrance gate made of field stone with metal spans.
Access to the plot by an asphalt road, to the gate itself, internal paved roads – granite and field stone.
House of the area usable 318m2 (including 37m2 garage), currently finished and used area. 261 m2, attic to be adapted, it can be easily transformed into a guest house – several rooms can be arranged in the attic.
Schedule
1 floor (-1) Basement (76.2 m2)
– interestingly arranged with an area of 37m2 with a historic tiled stove
– bathroom
– boiler room
2nd floor (0) Ground floor (184.8m2), room height 2.80m
– hall
– representative lounge 42 m2 partially open + 18 m2 covered terrace
– kitchen with dining area 19.3 m2
– Toilets
– 3x bedroom (17m2, 13m2, 10m2)
– bathing room 11m2
– 2-car garage, area 37 m2 in the block of the building
3rd floor (+1) Attic
– possibility of 4 or 8 smaller rooms for your own arrangement
Building technology
basement – full burnt brick, polystyrene
above-ground part – clinker, ceramic hollow brick max, polystyrene
roof – boarded, roofing felt, Finnish metal roof tile
wooden window joinery – mahogany
energy audit for a building 104 kWh/m2 a year
Installations
– own oil boiler house, Dietrich central heating and hot water system
– tiled in the basement
– installation for the fireplace in the living room
– connection to the sauna
– emergency
media
water – water supply and a well
sewage – sewage system
heating – fuel oil
Internet – wired telephone line (fiber optic available)
I recommend and invite you to the presentation of real estate
Christopher Piechocki
+ 48 535 700 167
The description of the offer contained on the website is prepared on the basis of the inspection of the property and information obtained from the owner, it may be updated and does not constitute an offer specified in art. 66 and following KC
All rights reserved. Copying, reproduction and use of photos and descriptions without the consent of the author is prohibited.



