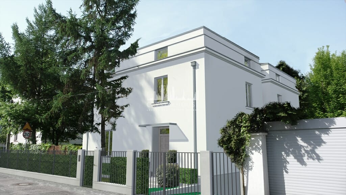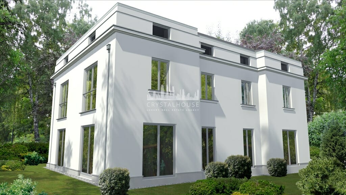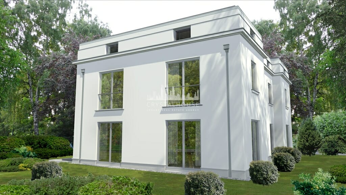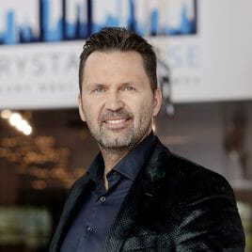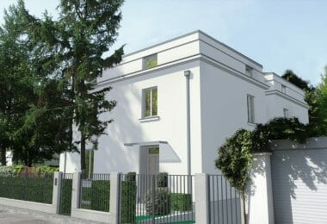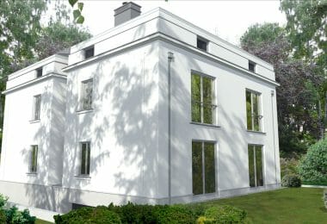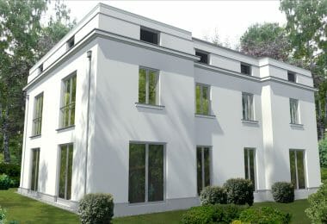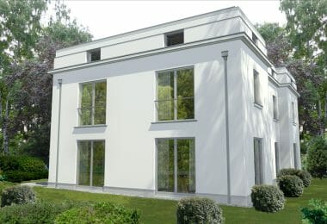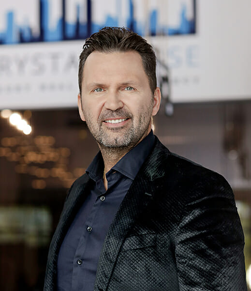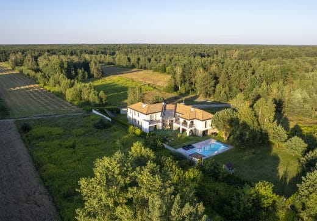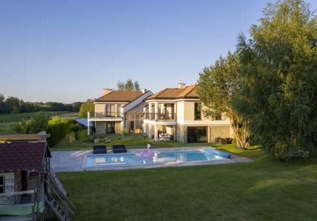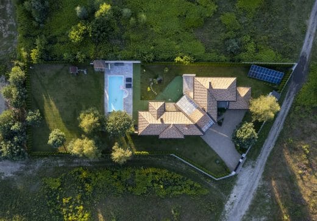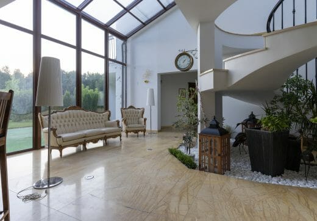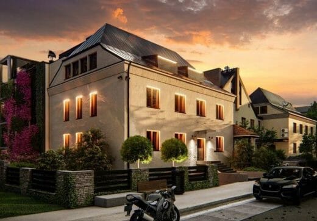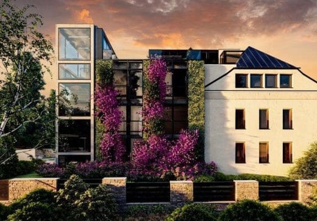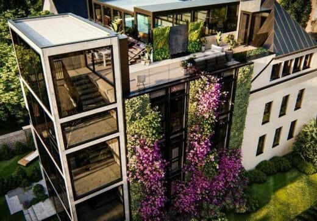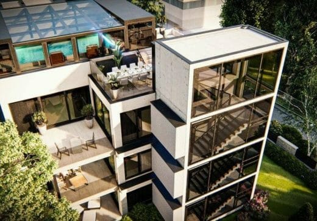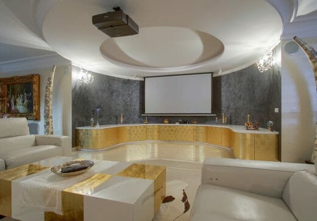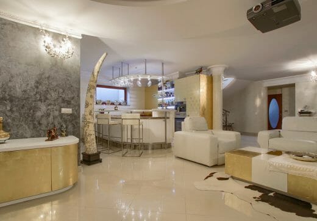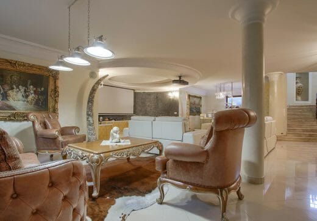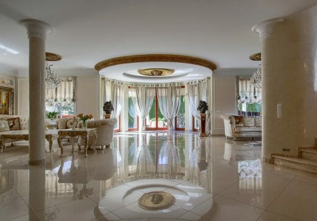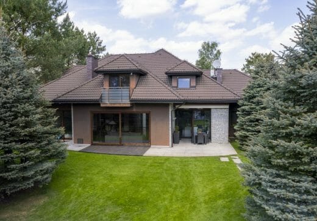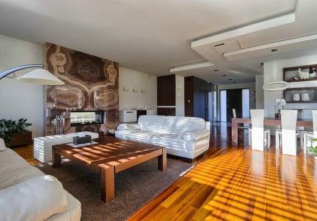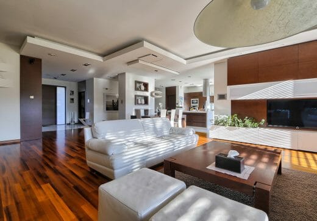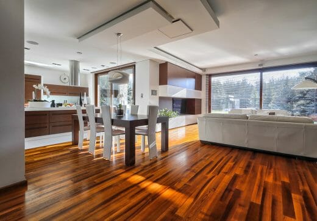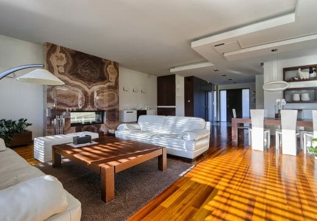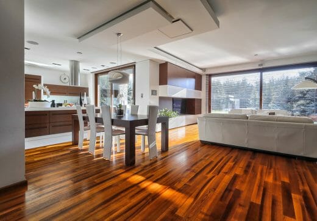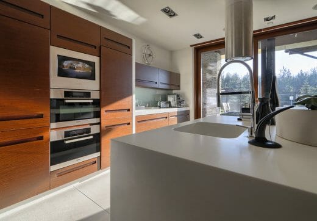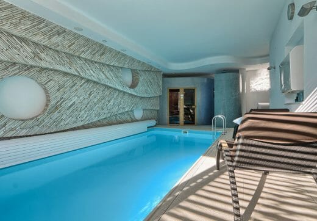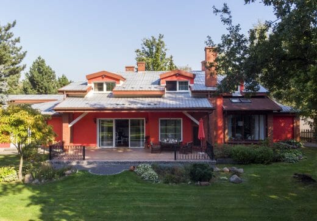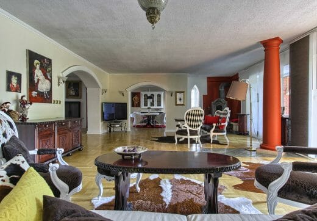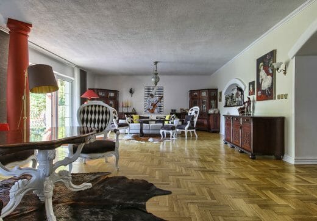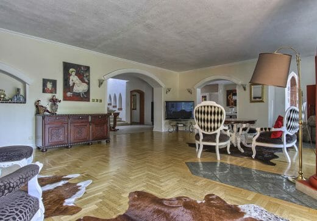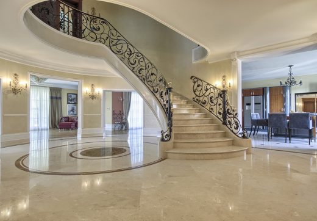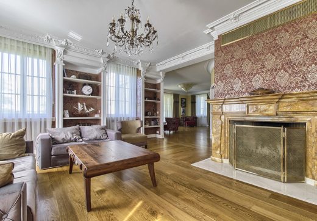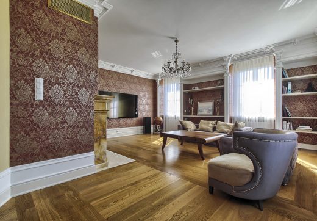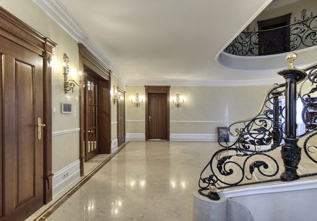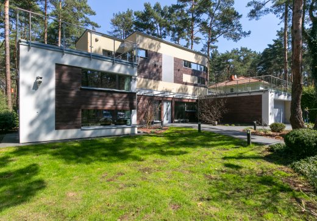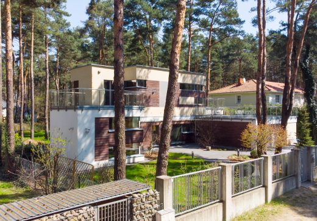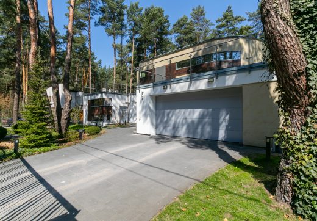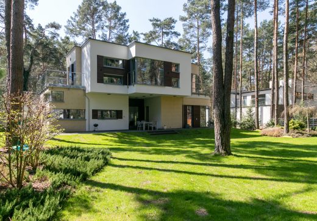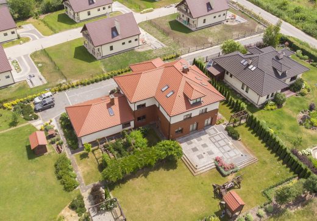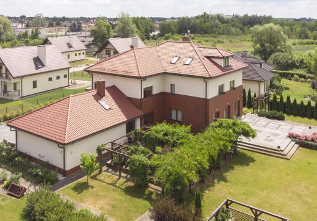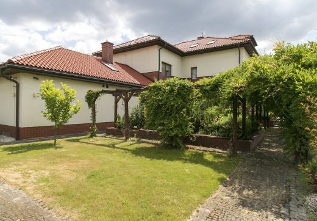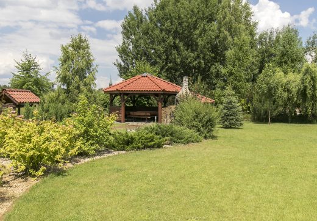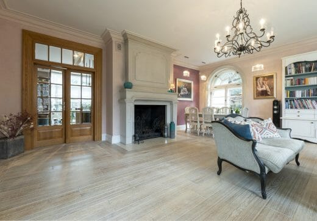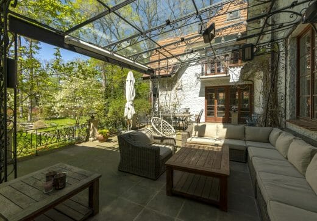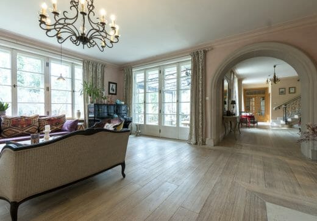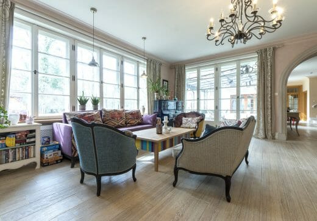~~ A pre-war estate in the heart of Warsaw Sadyba ~~
SALE WITH A BUILDING PERMIT
Luxury Real Estate Agency Crystal House is pleased to present a pre-war property for sale with a ready revitalization project.
LOCALIZATION
=-=-=-=-=-=-=-=-=-=-=-=-=-=-=
The property is located in a very convenient location surrounded by beautiful greenery. Parks surrounding the house ensure silence and privacy, while the fully developed urban infrastructure provides very quick access to the centre and other parts of Warsaw. The perfect location in the heart of old Warsaw’s Sadyba gives you both the opportunity to enjoy the city’s amenities and an intimate character.
The urban layout of Sadyby was planned in accordance with the English idea of a garden city – villas hidden among the greenery, cobbled streets, gas lanterns, introduce a small-town, fairy-tale atmosphere and provide a wonderful atmosphere to relax from the hustle and bustle characteristic of big-city, modern buildings. Those who spend their time actively can take advantage of the nearby cross-country and bicycle routes leading to Śródmieście and Konstancin, while numerous green areas provide comfortable space for walks with the dog. Climatic streets, green areas, sports areas give the opportunity to relax and rest. In the nearest vicinity there are numerous shops, banks and prestigious international schools.
THE MAIN FEATURES OF THE BUILDING
=-=-=-=-=-=-=-=-=-=-=-=-=-=-=
The designed residence is characterized by the most desired parameters:
– living room with an area of about 100m2
– up to 7 bedrooms can be arranged
– garage for several cars
– very quiet and good neighborhood
– possibility of installing a lift
– home help
DESCRIPTION by finished design
=-=-=-=-=-=-=-=-=-=-=-=-=-=-=
Below is an example of a room layout, however, there is a possibility to introduce individual solutions and adjust the layout to your needs:
Ground floor (142m2)
———————–
Living room with dining room: 99.61m2
Hol: 14,77 m2
Kitchen: 22.23 m2
Toilet: 3.58 m2
Cabinet: 0.80 m2
Cabinet: 1.31 m2
Floor (137 m2)
———————–
Bedroom: 31.78 m2
Wardrobe: 4.90 m2
Bathroom: 5.03 m2
Bedroom: 19.86 m2
Bedroom: 19.09 m2
Wardrobe: 4.69m2
Bathroom: 7.22 m2
Hol:15.13 m2
Wardrobe: 12.91m2
Bathroom: 14.43m2
Cell: 2.34m2
The basement:
———————–
Garage: 98.01 m2
Laundry: 9.08m2
The Technical Room: 15,13 m2
Bathroom: 3,86m2
Hol: 8,56m2
Room: 12.60 m2
The attic
———————–
The gym: 36,81 m2
Home theater: 32,18 m2
Cabinet: 20.94 m2
Bedroom: 20.06 m2
Toilet: 5.24 m2
Hol: 14,52 m2
Bathroom: 7.64 m2
Wardrobe: 4.91 m2
FACILITIES AND INSTALLATIONS
=-=-=-=-=-=-=-=-=-=-=-=-=-=-=
– Garage for 3 cars
– The price includes MWKZ permit and a project with a building permit.
You are cordially invited to the presentation of the property.
LUXURIOUS REAL ESTATE AGENCY WARSAW
LUXURIOUS SADYBA RESIDENCE
PREMIUM PROPERTIES
A PRE-WAR ESTATE IN THE HEART OF WARSAW SADYBA
See other listings of this agent
Visit our YouTube channel and see the listings of some beautiful properties!

