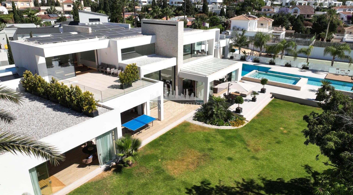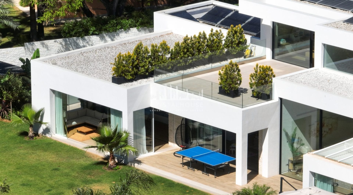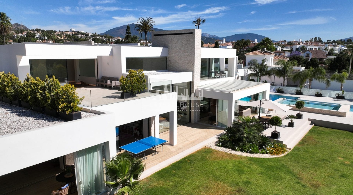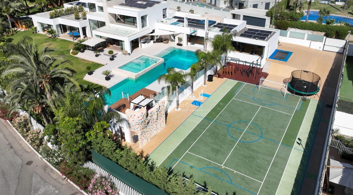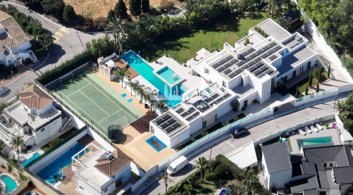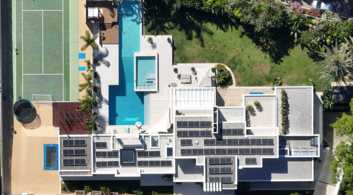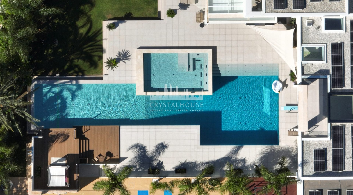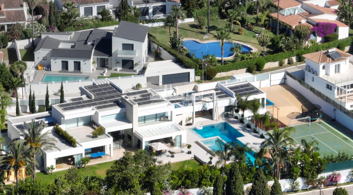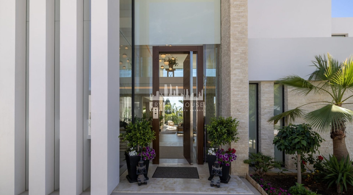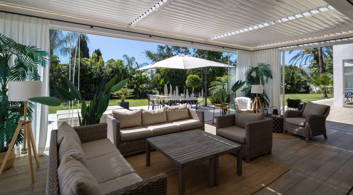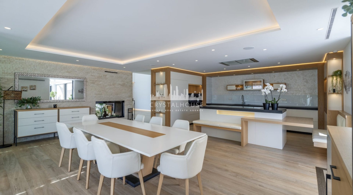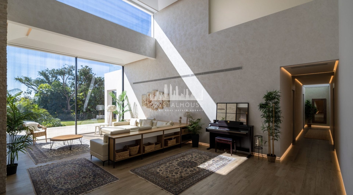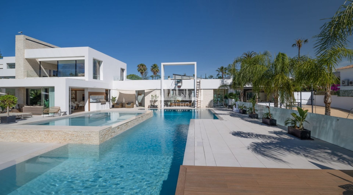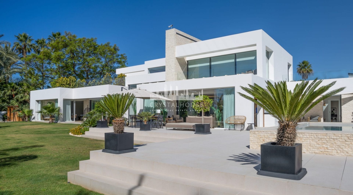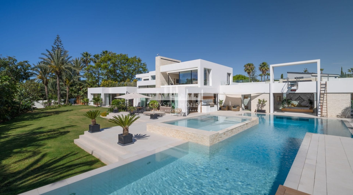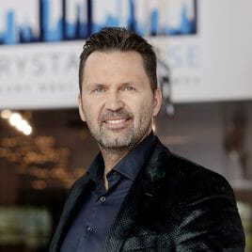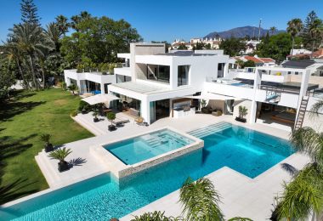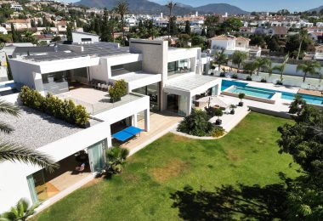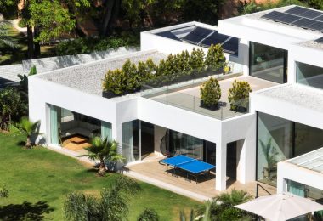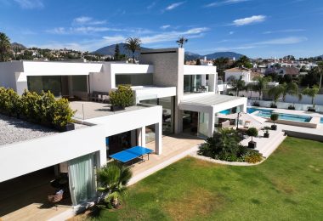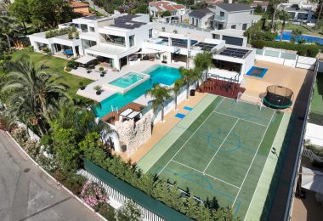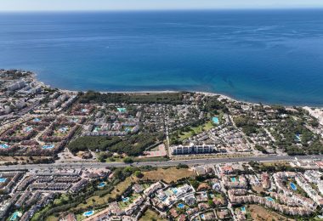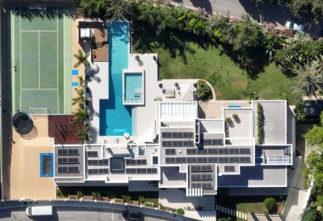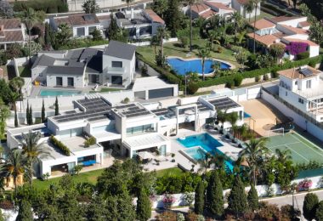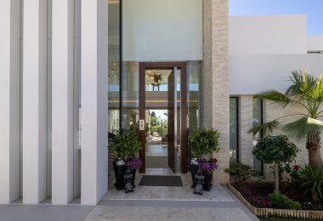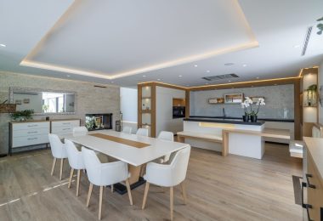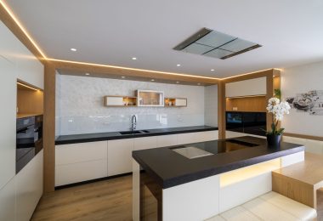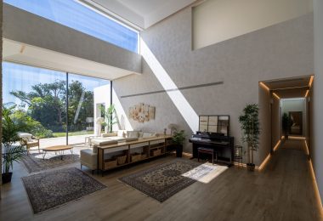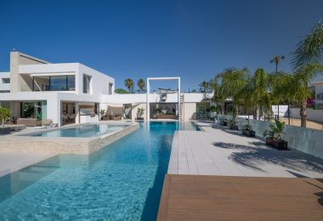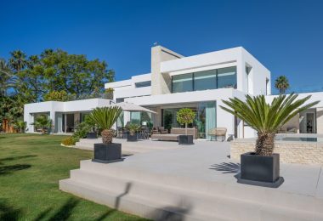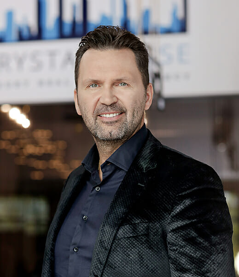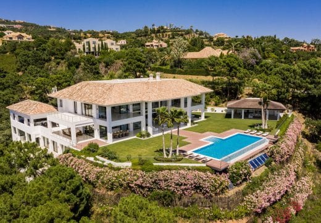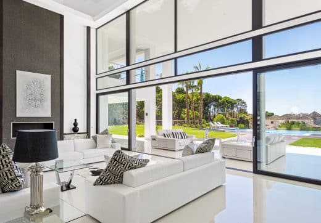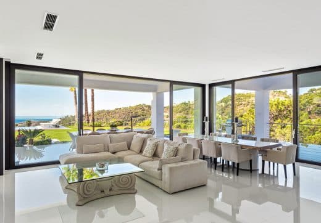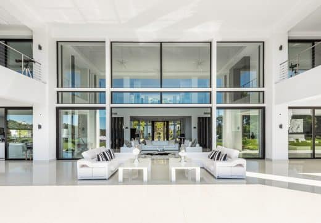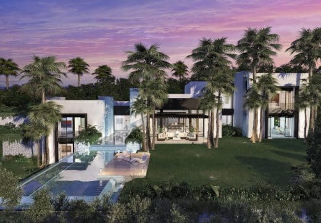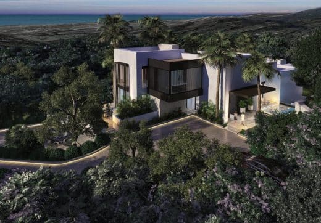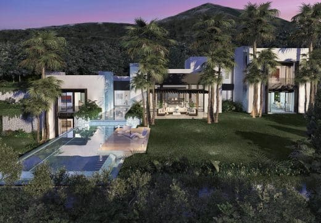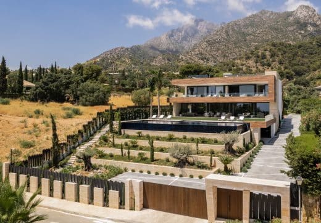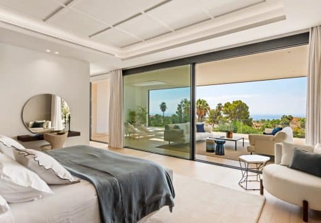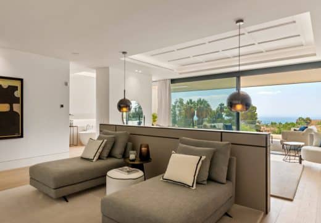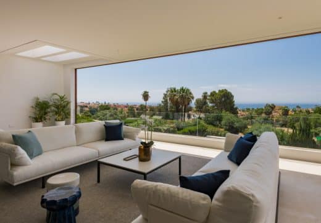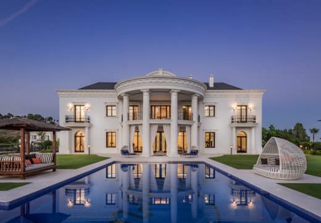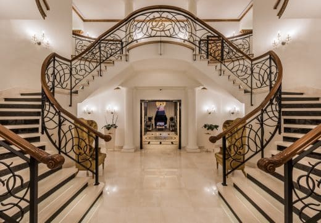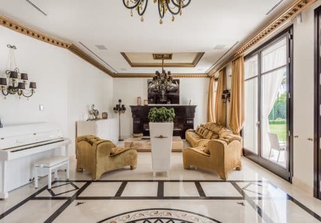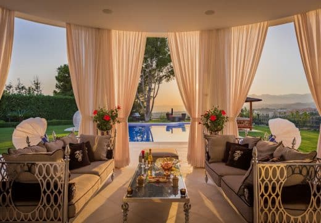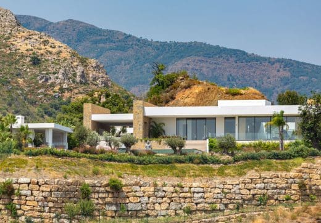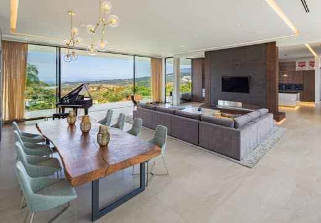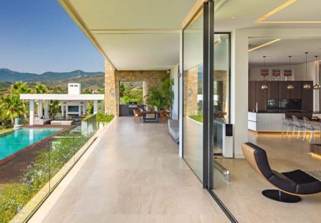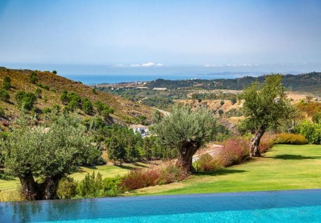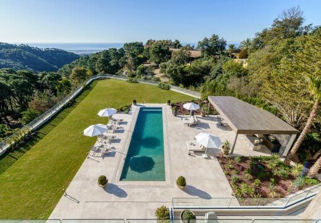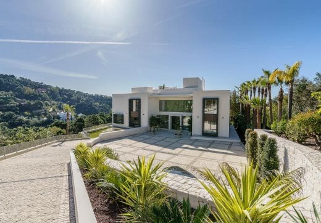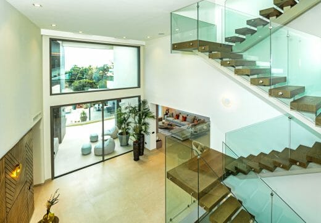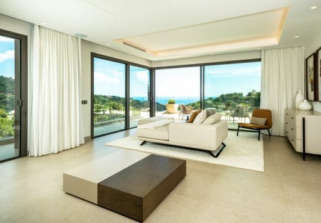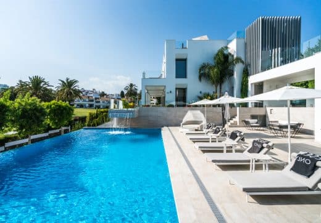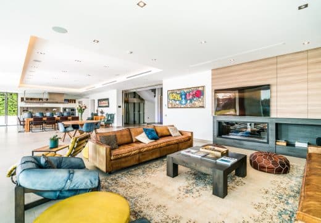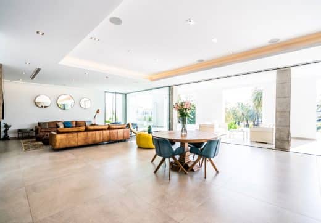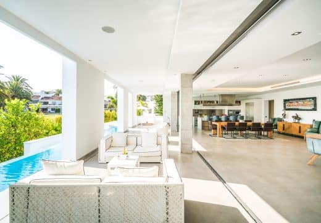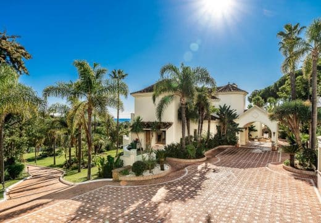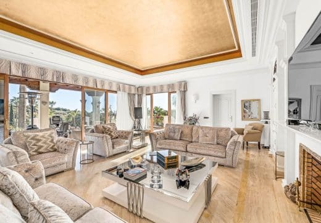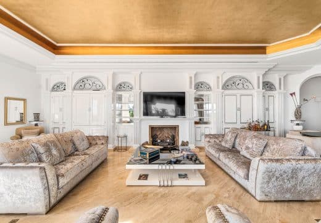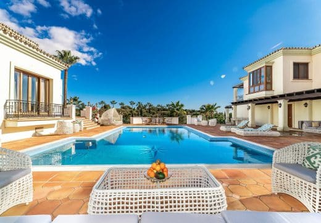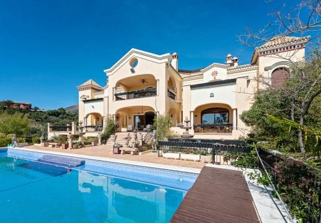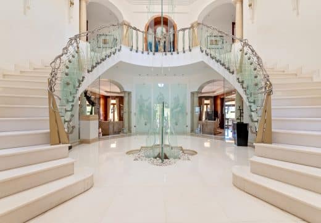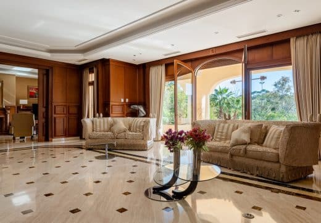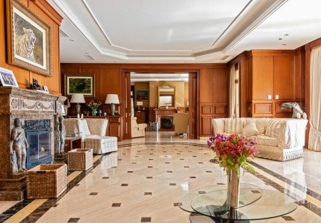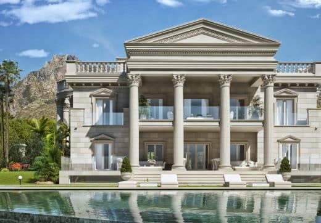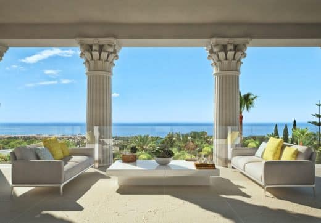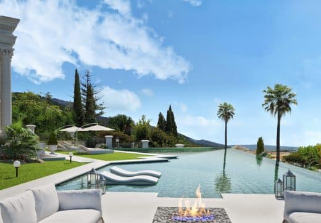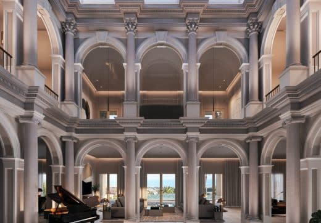The luxury real estate agency Crystal House is pleased to present CASA BLANCA 24
LOCATION
=-=-=-=-=-=-=-=-=-=-=-=-=
Stunning house for sale – well known and prestigious in the municipality of Estepona, next to Marbella and only 7 km from Puerto Banus. Walking distance to all amenities and golf club with spa and restaurants within walking distance, proximity to local amenities, a truly privileged location.
DESIGN
=-=-=-=-=-=-=-=-=-=-=-=-=
SUP PLOT 3397 m2
SUP CONST 1497 m2
– Basement: Garage for six cars, general facilities, lobby, home automation, storage rooms, cinema room, bathroom, games room and wrestling room.
– On the first floor: Hall, staircase, toilet, dressing room, living room – dining room – kitchen, master bedroom, dressing room, three bedrooms for children, service bedroom (all bedrooms with en-suite bathrooms) and open porches. Spa area with Jacuzzi, Turkish bath, sauna, showers, dressing room with bathroom and gym.
– Upstairs: hallway, guest bedroom, bathroom, dressing room, office and terraces.
Highlights:
BASEMENT: Extra large window to pool in games room. Fountain glass… water comes from Alt floor, glassed-in wine cellar, complete workshop.
LOW: Hyperbaric chamber, Criosauna, All Miele appliances, Fireplace closed on two sides, Fountain passes and comes from the upper floor, High Range Gym machines.
UPPER: Exit from fountain and down to lower levels, Jacuzzi 3 persons in guest bathroom, Gas fireplace in guest bedroom.
GENERAL: Installation of photovoltaic panels. Swimming pool 25 m long and 4 meters deep maximum, Overflowing pool with Jacuzzi and counter-current swimming, Rocodrome, High quality sports court, Professional trampoline, Wooden house, Gas BBQ – High Range, Chillout area with Balinese bed, Water tank coming from underground and suitable for irrigation, Domotized blinds.
FACILITIES
=-=-=-=-=-=-=-=-=-=-=-=-=
ELECTRICAL:
——————
– Installation carried out according to updated REBT regulations. It has separate protection panels for the use of housing, engine room and swimming pool.
– Installation of SOLAR ENERGY of 25.3 kWp legalized with control system integrated in the home automation for maximum use of energy.
– 40kVA generator set as backup power in case of power failures.
TELECOMMUNICATIONS:
——————
– Structured ETHERNET wiring distribution for internet connection throughout the house. Two RJ45 points per TV.
– Ethernet installation in machine rooms and swimming pool for control and automation.
– WIFI access points (15 units) inside and outside the house with its own network management router. All from the UBIQUITI brand.
– Room dedicated to communications and security with 5kVA UPS and air conditioning.
– Satellite and terrestrial TV signal distribution in all rooms.
– Distributed audio stereo and video system in all rooms (controlled from the Domotic Control).
SECURITY:
——————
Intrusion detection system consisting of:
– Grade 2 Alarm System connected to all windows and doors of the house, also interior surveillance by IR sensors.
– CCTV system consisting of cameras and recorder with AI.
– Connection to alarm receiving center with access to selected cameras in case of alarm.
DOMOTICS:
——————
Total control of the house and installations for a comfortable use of the house and improved energy efficiency.
Control of:
– Schneider KNX system and Control4 audio and video control and distribution unit.
– Lighting (dimmable in all rooms).
– Climate control. Selection of heat or cold for independent rooms.
– Blinds and shades
– Audio and video control in all rooms.
– Generation of scenes according to schedules or uses.
– Video intercom, with local and remote control on ground and first floor.
– Irrigation
– Special lighting (RGB color) for exteriors and swimming pools
– Control of electricity, water and solar generation consumption
– Technical alarms
– Intrusion alarms
CINEMA ROOM
——————
Room dedicated to the projection of films and videos:
– Surface area 45m2 approx.
– Laser Projector, 4K, HDR 2000lm
– Surround sound system 7.1
AIR CONDITIONING and DHW*.
——————
Air conditioning in all rooms of the house using Daikin direct expansion VRV for air conditioners with independent hot and cold selection. And Aerothermal for underfloor heating and DHW. Underfloor heating throughout the house for hot water, including bathrooms and toilets. Combined air conditioning and underfloor heating. DHW and heating by means of VRV, solar thermal energy and back-up gas heater.
PLUMBING:
——————
Installed and sized according to current regulations. Soundproofed sewage system. Water decalcification system for water supply inside the house. Osmosis purification system with storage capacity of 3000 liters.
IRRIGATION:
——————
Automated irrigation system using water from the water table maintenance well.
POOLS:
——————
The house has two swimming pools, a small one and a bigger one.
– The small one: Oriented to the use for children or relaxation. It has a bubble area and a training area for swimming by countercurrent water flow.
– The larger one: Intended for leisure and training. It allows the practice of various sports (diving, diving board, …) since almost half of the pool is meters deep.
Two salt chlorination purification systems, with two hydrolysis units for water quality control, DAGEN brand. Two independent filtering systems for the purification of each of the pools. Automatic system of agitation of bottom and sides for a better water purification.
GUEST VILLA
=-=-=-=-=-=-=-=-=-=-=-=-=
Plot Size – 508 m2
Total usable area – 262,2 m2
Basement – 127,08 m2 – kitchen – dining room, 3 separate bedrooms, bathroom, technical room, hall, laundry
Ground floor – 98,63 m2 – living room, kitchen + dining room, 1 bedroom, 1 bathroom
Top floor – 36,51 m2 – bedroom, bathroom




