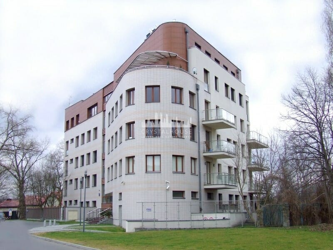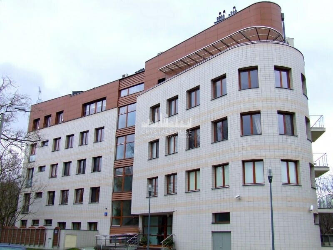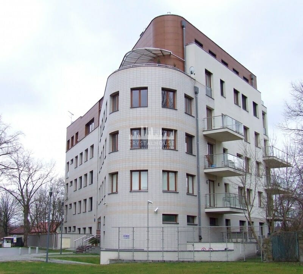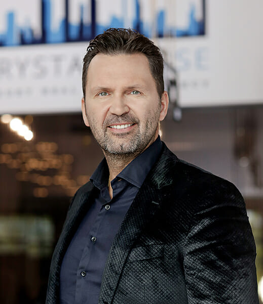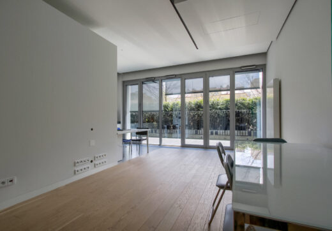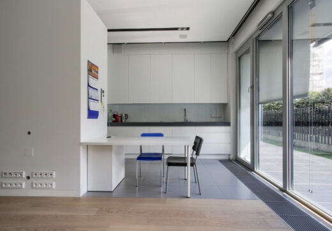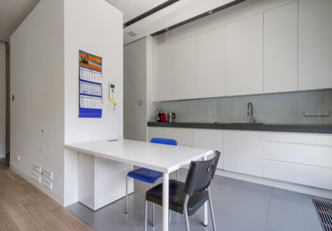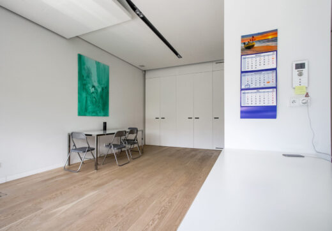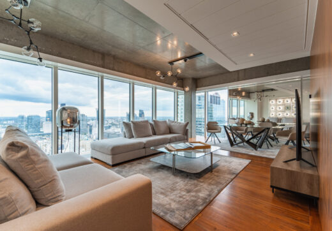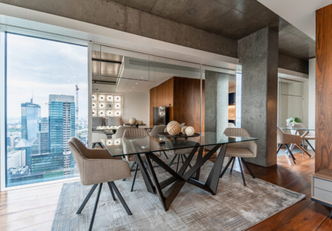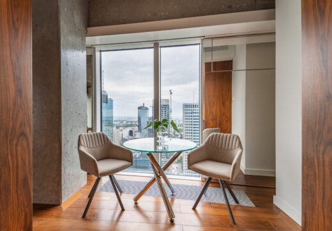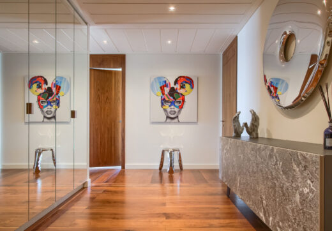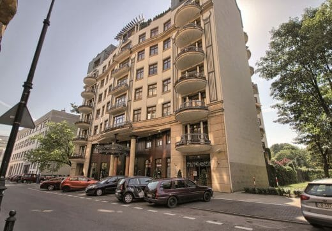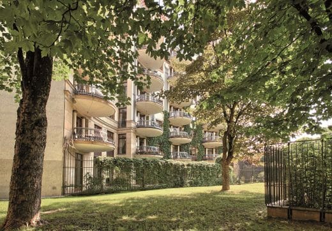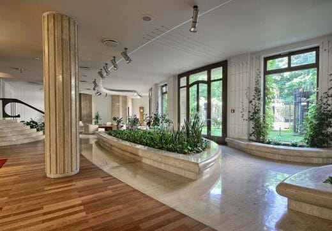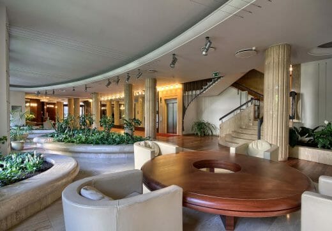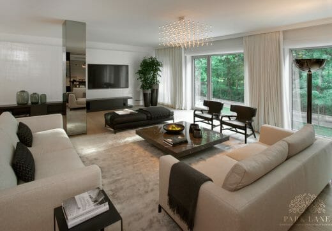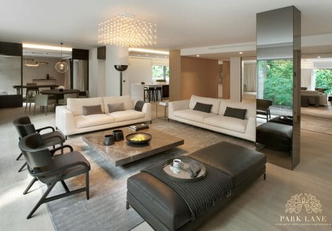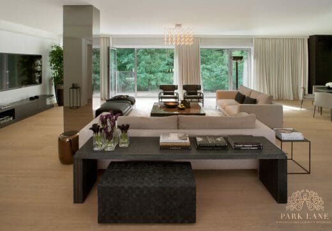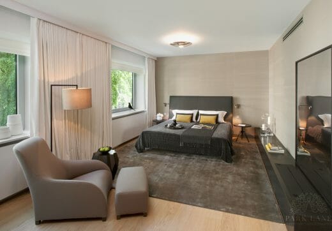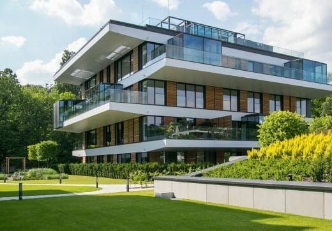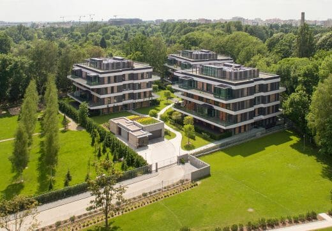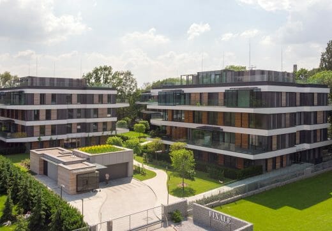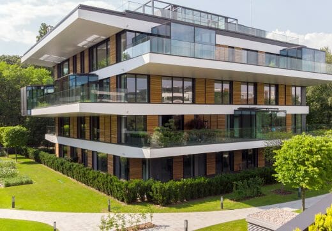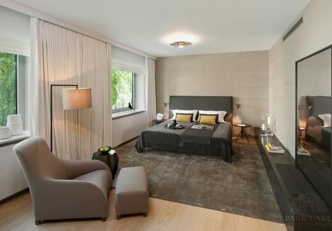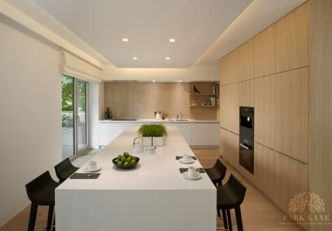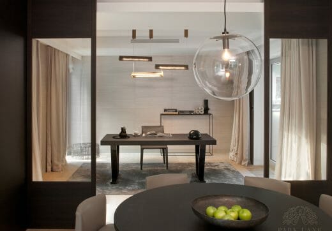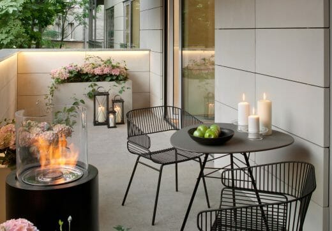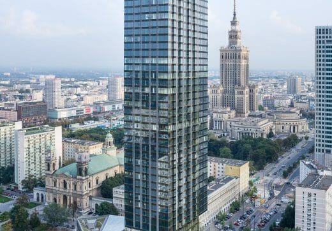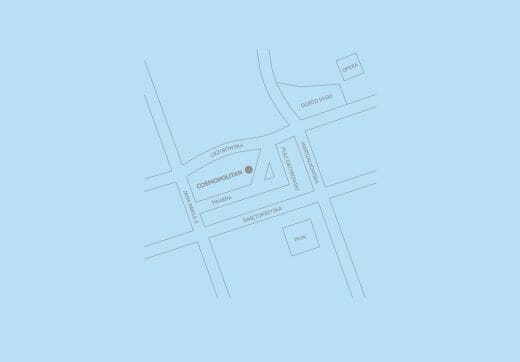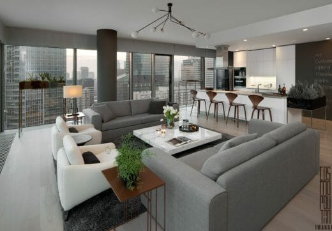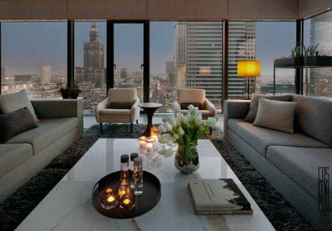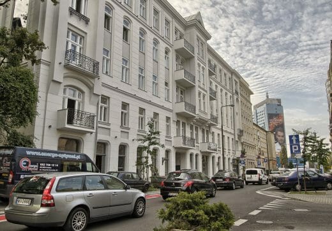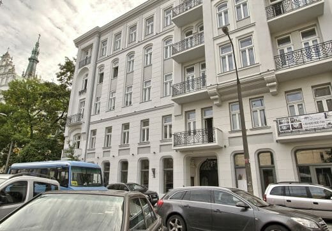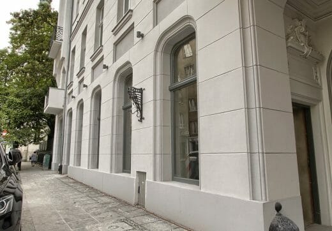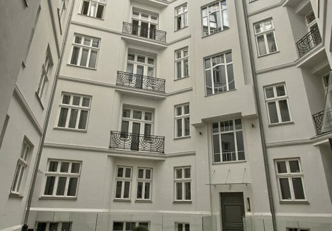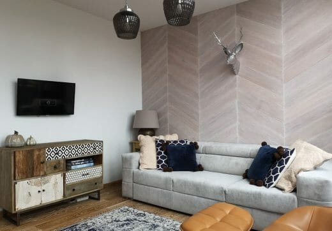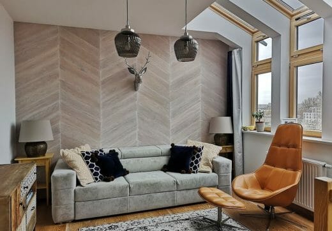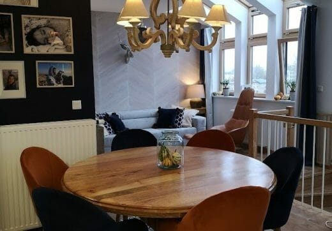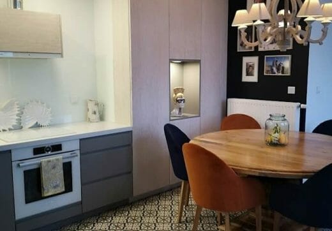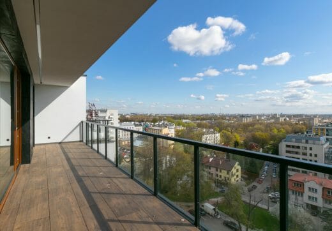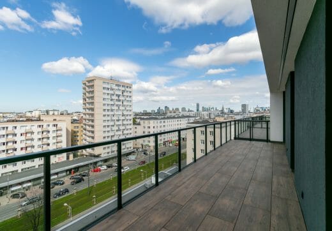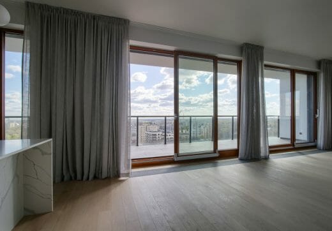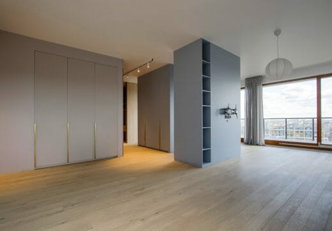Jaśminowa Residence
Warsaw-Mokotów
Designed building refers to the style of the interwar, upper Mokotowa luxury building. The intention was to create an investor building a distinctive architectural class and quality solutions in shaping the band’s elegant building of apartments on the outskirts of the future park at the Ski Jump.
The triangular building plan refers to the shape of the plot – two elevations at right angles correspond to the grid of the existing building, and the third – front repeats the oblique, gently twisting street Płyćwiańskiej. The cavity façade glass staircase highlighted also notes the main entrance to the building.
Elevations have been shaped by playing with glazed clinker belts emphasizing the horizontal divisions and planes of glass, wood panels and wooden venetian blinds. Railings for balconies and porte-fenetre’ów designed tempered glass. Statement of precious traditional materials and contemporary, though embedded in the tradition of architectural form helped achieve the desired aesthetic effect.
The four-storey building designed 13 spacious apartments and garages in the basement. Factors were 1.8 parking spaces per flat position. The building has been fully adapted for use by people with disabilities.
CRYSTAL HOUSE www.crystalhouse.pl
REAL ESTATE AGENCY WARSAW
LUXURY APARTMENTS FOR SALE
JAŚMINOWA RESIDENCE
You are cordially invited!
Check out other apartment investments
Visit our channel on YouTube and check out the wonderful real estate offers!
We are a professional real estate agency and for agency services we charge a fee in the form of commission.
„Description of the offer contained on the website is prepared on the basis of visual inspection of the property and information obtained from the owner, may be subject to updates and does not constitute an offer set out in Article 66 and subsequent Civil Code. All rights reserved. Copying, reproduction and use of images and description without permission is prohibited.”



