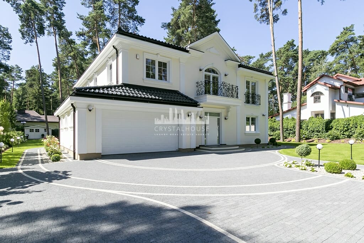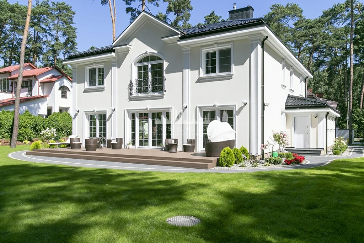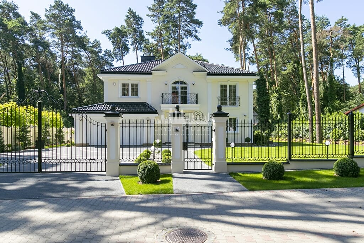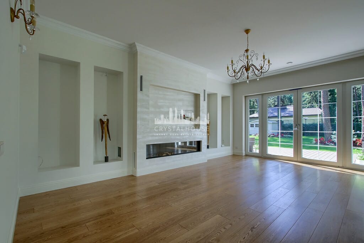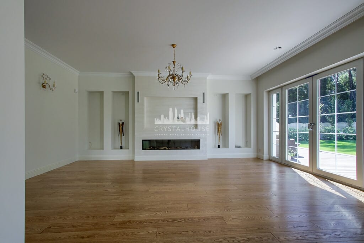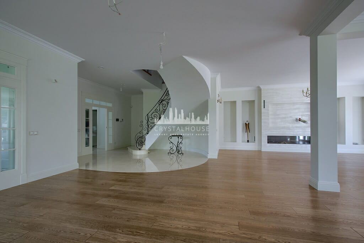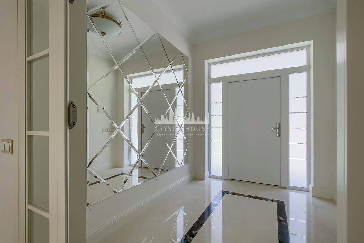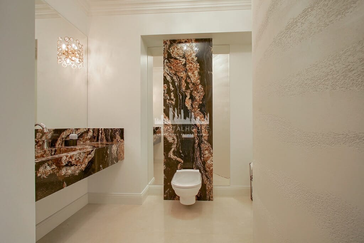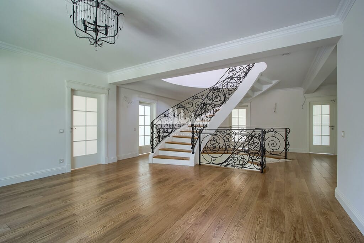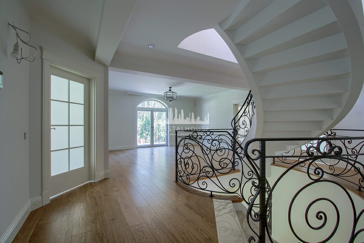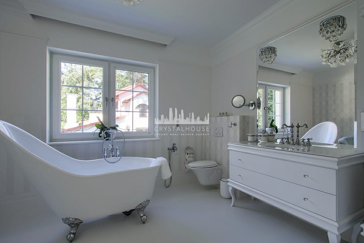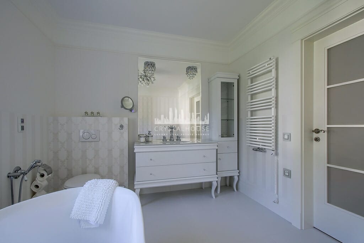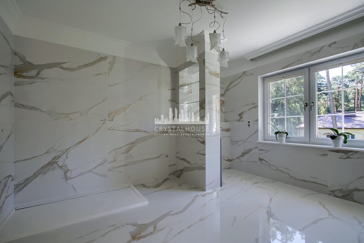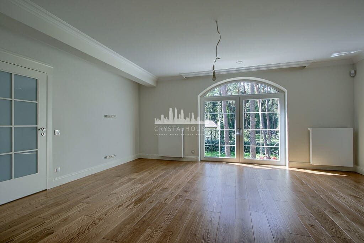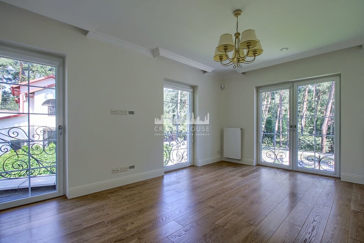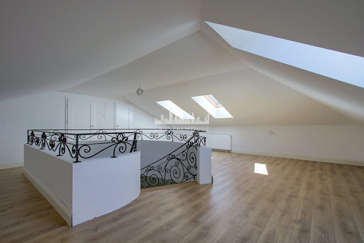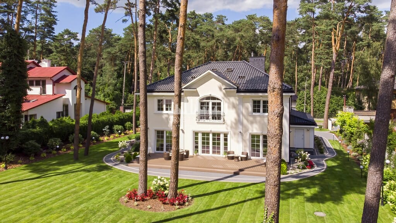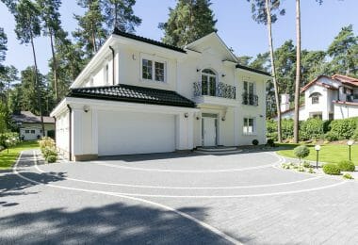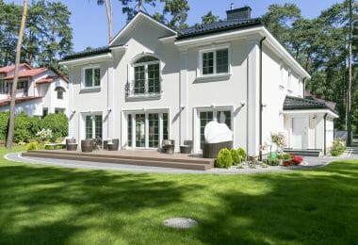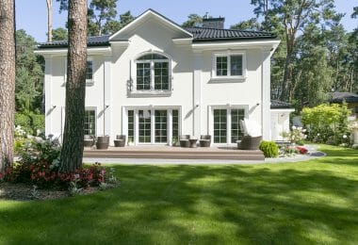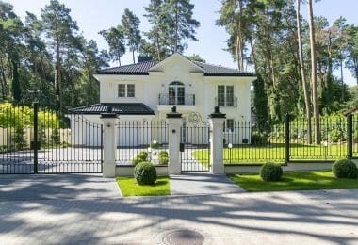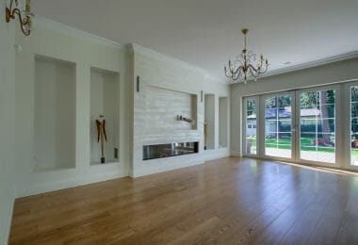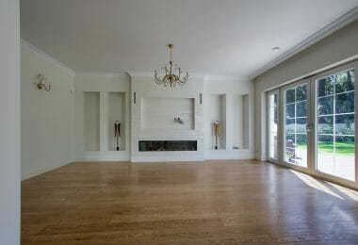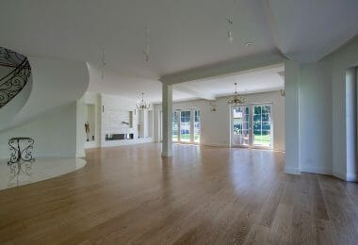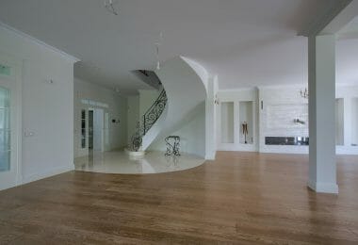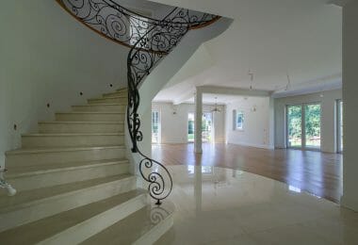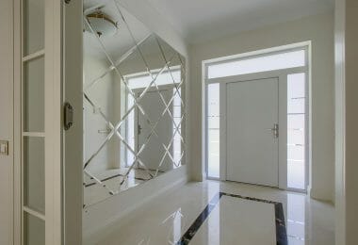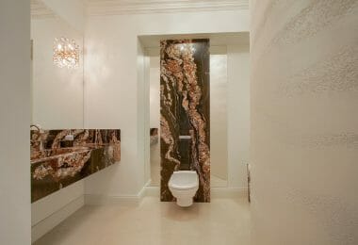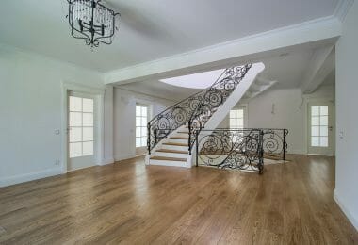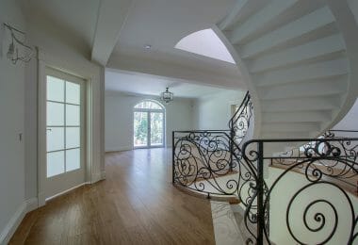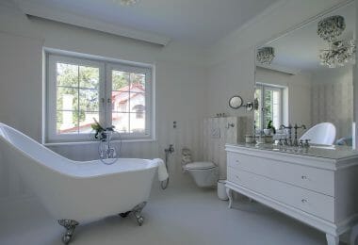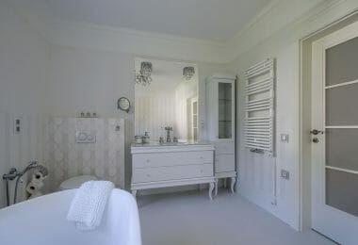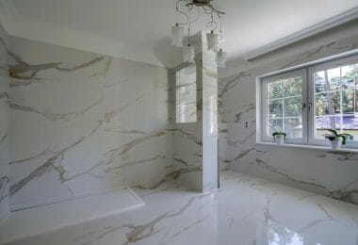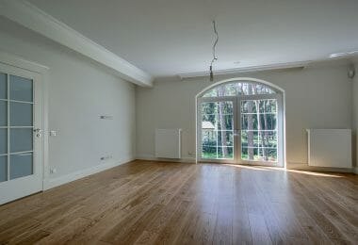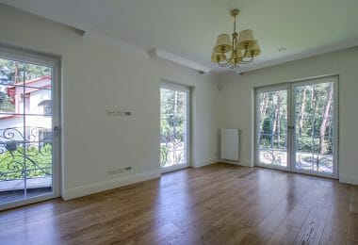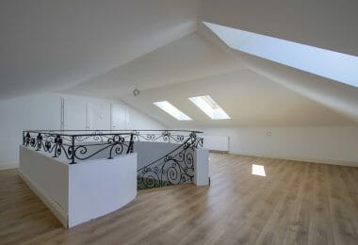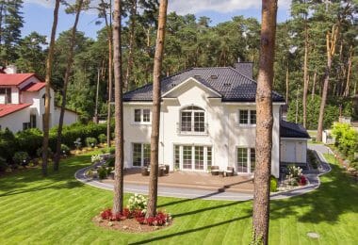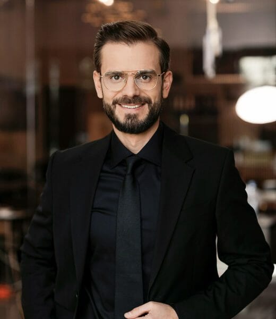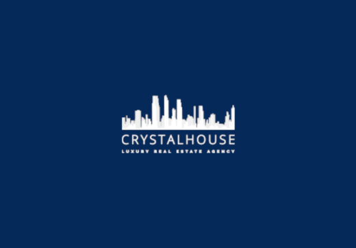~~ Luxury, elegant house for sale in Magdalenka ~~
CRYSTAL HOUSE S.A.
LUXURIOUS PROPERTIES NEAR WARSAW – MAGDALENKA – OLD MAGDALENKA
presents for sale
ELEGANT – EXTREMELY STYLISH NEW – FINISHED HOUSE – NEVER INHABITED
LOCALIZATION
=-=-=-=-=-=-=-=-=-=-=-=-=-=-=
The property is located in one of the most sought-after areas, a quiet and green part under Warsaw’s Magdalenka, the so-called Old Magdalenka – surrounded by pine forest, among single-family and residential buildings. In the area there are beautiful walking areas, bicycle routes, peace and quiet with very quick access to the center of Warsaw on the newly created S8 route (19km – 20 min by car), and to the Warsaw ring road S2 (8.5km – 5 min by car).
DESCRIPTION OF THE HOUSE
=-=-=-=-=-=-=-=-=-=-=-=-=-=-=
The house has a usable area of 383m2 (plus 70m2 of usable attic) with a unique, timeless architecture, with very large glazing, through which the forest surrounding the house penetrates the interior.
LAYOUT
=-=-=-=-=-=-=-=-=-=-=-=-=-=-=
First floor – Ground floor (0) (area 210m2) 2.97m high:
– spacious entrance hall
– closet
– living room with dining room 81m2
– terrace 80m2
– semi-open kitchen with pantry
– hospitable toilet
economic part
– garage with two parking spaces
– technical room
– room with a kitchenette and a bathroom – with a separate entrance
FLOORS CONNECTED BY A VERY REPRESENTATIVE STAIRCASE
Second floor – Floor (+1) (area 173m2):
– master bedroom 30m2 with a bathing room and dressing room 9m2
– bedroom 20m2
– bathroom 11m2
– bedroom 20m2
– bedroom 20m2
– field space (e.g. office) 18m2
– laundry/dryerry 12m2
Third floor – Attic (+2):
– free space of 70m2 (e.g. home fitness)
– recuperator room
– repository
STANDARD OF FINISH AND EQUIPMENT
=-=-=-=-=-=-=-=-=-=-=-=-=-=-=
– floors and stairs MARMUR CREMA MARFIL + GRANIT FUSION and
– board SPECIALLY SELECTED, dyed and brushed
– Villeroy & Boch and Hatria bathroom porcelain
– internal and external balustrades and forged fencing on individual order
– anti-burglary triple glazed windows (P4 glazing)
Installations:
– two-functional gas-fired central heating furnace Vaillant
– water underfloor heating
– ZEHNDER AIR RECUPERATION SYSTEM plus ZEHNDER COMFOCOOL cooling unit
– alarm system
– monitoring system – external cameras
– outdoor house and garden lighting
– automatic garden irrigation system (own well)
– Water softener + COSMOWTER hybrid filter
– VIDEOFON connected to a cell phone
– central dehumidifier
– Gas fireplace
– TV / SAT installation
Media:
– water – city and own well for garden irrigation
– sewage – urban
– gas – urban
DESCRIPTION OF THE GARDEN
=-=-=-=-=-=-=-=-=-=-=-=-=-=-=
The house is located in the central part of the forest plot of 1801m2, among old coniferous trees.
Garden arranged with age respecting the forest character of the land, equipped with lighting and automatic irrigation system. Carefully selected old trees (well thought-out – very good sunshine of the garden and house) are intertwined with impeccably maintained lawns and ornamental planting.
A wooden house for garden and terrace equipment was built in the garden.
All paths and driveway have been paved with cubes to match the character of the property, and from the front the property has been surrounded by a forged representative fence.
The whole garden with its forest character permeates the interior of the house, allowing the householders to enjoy close contact with nature and enjoy the diversity of the changing landscape at any time of year.
I recommend and invite you to present this unique property
Krzysztof Piechocki
+ 48 535 700 167
LUXURY REAL ESTATE AGENCY
PREMIUM PROPERTIES
TOP BROKER
HOME FOR SALE IN MAGDALENE
LUXURY, ELEGANT HOUSE FOR SALE IN MAGDALENKA



