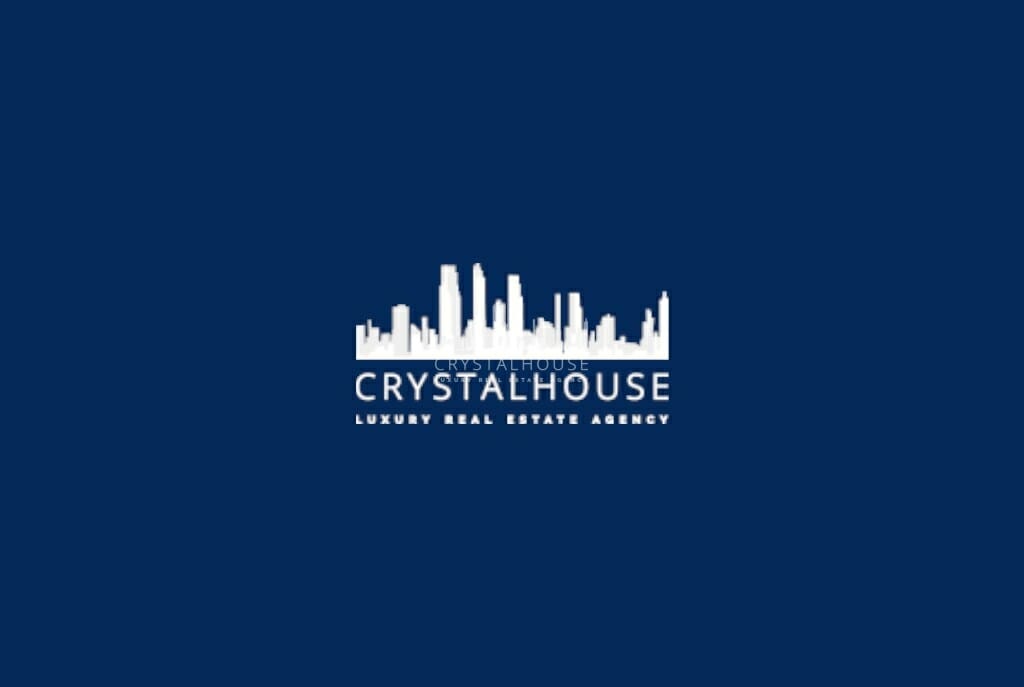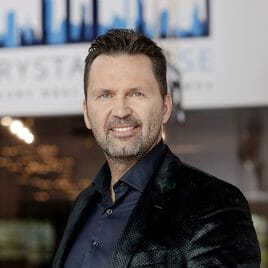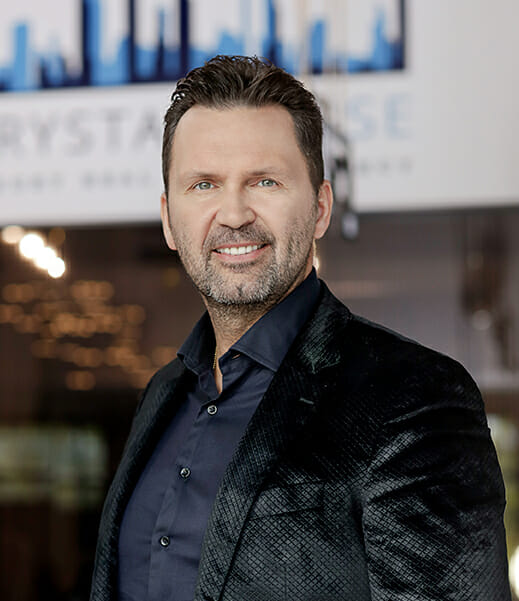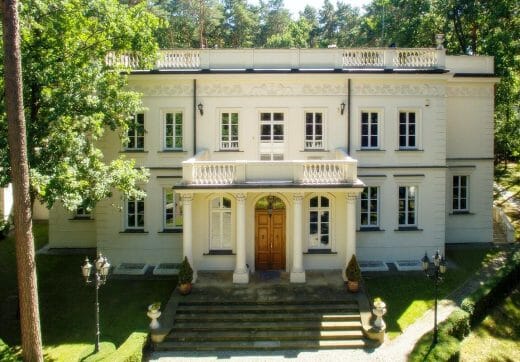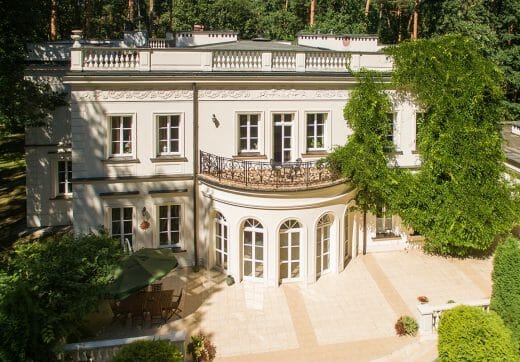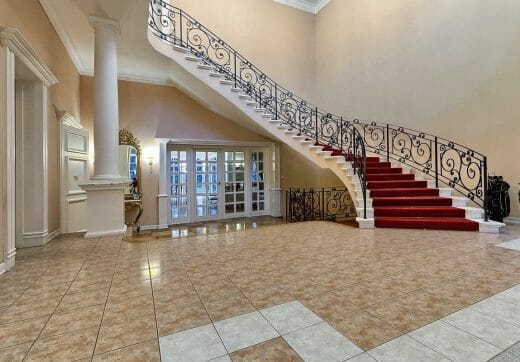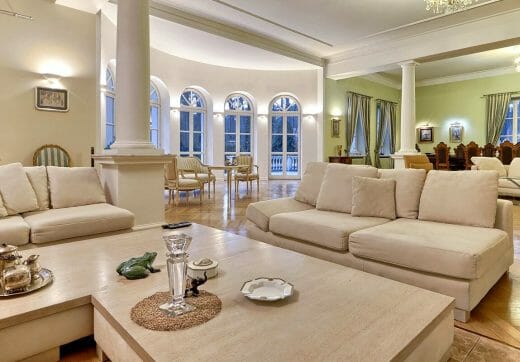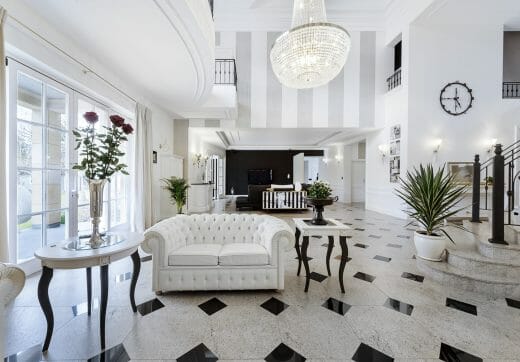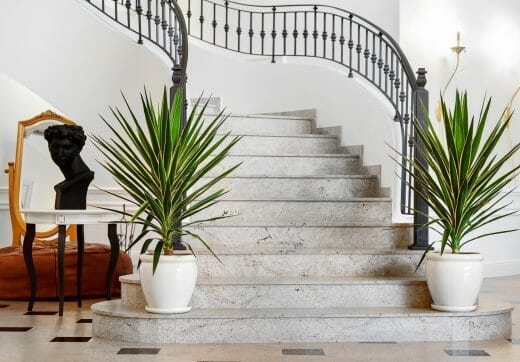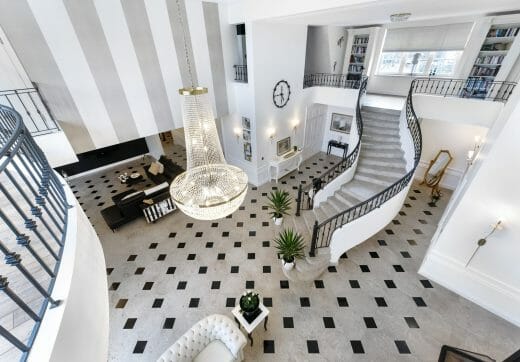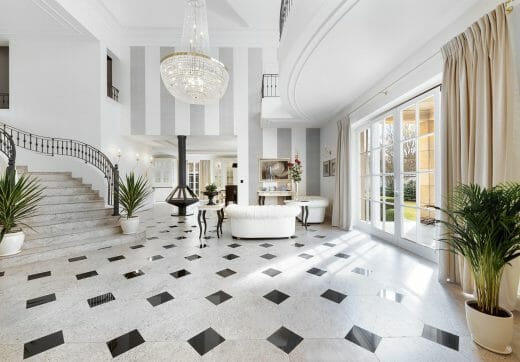Luxury Residence with Pool Warsaw Wilanów
Crystal House real estate agency presents a unique residence on the border of Warsaw
Mokotów and Wilanów, one of a kind, unique, with a total area of over 1300 m² located on a plot of just under 3400 m²
VIRTUAL TOUR
=-=-=-=-=-=-=-=-=-=-=-=-=-=-=
http://crystalhouse.home.pl/public/panoramy/mieczykowa/MIECZYKOWA.html
LOCATION
=-=-=-=-=-=-=-=-=
The residence with pool is located on the border of 2 most beautiful districts of Warsaw, namely Mokotów and Wilanów. Excellent location in terms of communication to the center of Warsaw, shopping malls, parks. The peace and quiet of the location are the main assets of this place.
TECHNICAL STANDARD OF THE HOUSE AND COMMON AREAS
=-=-=-=-=-=-=-=-=
The house is equipped and finished to the highest standard. Very functional, technological.
The only RESIDENCE WITF POOL of its kind in Warsaw.
Equipment :
- 2 entrance gates to the plot and a garage door opened electrically,
- alarm
- armored glass,
- a security door,
- White painted mahogany window and door woodwork,
- gas detectors in boiler rooms,
- smart, programmable EIB control panels in each room, displaying temperature, controlling light, heating and blinds in each room,
- professional water treatment plant with softener,
- emergency own well intake with additional water treatment plant,
- automatic garden watering with rain sensor,
- swimming pool with dimensions 5 m x 12 m with ozone treatment and additional water heating by solar collectors, jacuzzi bath, Tylo steam bath, Tylo sauna,
- continuous circulation of hot water to ensure that every tap has hot water immediately after turning it on,
- heating/cooling the house by means of a blower with the possibility of humidity regulation and filtering of the blown air, temperature controlled separately in each room by means of a controller with a display, an American Carrier system – 2 systems for servicing the eastern and western part of the house, an independent system for servicing the swimming pool,
- Gas floor heating – Viessmann system, Viessmann heat pumps,
- Network cabling for the Internet in some rooms, Wifi available in each room,
- TV wiring enabling independent viewing of any program from NC+,
- electrically operated roller blinds in some windows,
- diesel-powered power generator, providing power to the entire house in the event of a power failure in the RWE network after a blackout
- the genset starts automatically within 7 seconds,
- a landscaped garden with many valuable trees, shrubs and plants,
- year-round gazebo with heated floor and fireplace, covered with ceramic tiles,
- security room at the main gate with monitors to view cameras
- outside, a toilet next to the dumpster for the security guard and gardeners,
- Wrought iron fence on the front of the house and partly on the sides, the rest of the fence is solid brick,
- fingerprint readers
- Driveways and patio covered with granite, plinth around the house covered with granite,
- An interior patio providing ample privacy with a bonsai tree at its centerpiece,
- Heated driveways in front of the house, garage entrance and stairs to the house with the possibility of independent control of circuits,
- central vacuum cleaner – two independent systems in the eastern and western wings of the house.
STANDARD OF FINISH
=-=-=-=-=-=-=-=-=
- Induction hob, dishwasher, oven, coffee maker, steamer, warming drawer, 2 fridges Miele – exclusive Fire series – titanium with gold,
- pantry next to the kitchen equipped with 2 additional refrigerators LG and WOK, tepan and gas plate – also by Miele
- Fireplace in white marble with Spartherm insert with electrically operated glass,
- The pool basin is tiled with Bisazza mosaic, the floor is tiled with Crema Marfil marble with blue granite accessories,
- The floors in the halls, dining room, living room and conservatory are covered with selected Rojo Alicante, Crema Marfil and Verde Ming marbles (an extremely rare green marble),
- cinema room,
- exercise room with a squash court,
- club room with billiard table with cymbal, illuminated bar using RGB LEDs bar made of white onyx, dishwasher, drawer to
- heating, sink and refrigerator,
- Multi-room system that allows you to listen to music simultaneously in 12 rooms in your house plus on the patio and in the gazebo,
- marine aquarium, capacity. 4.000 l with beautiful fish from all over the world,
- Study with American walnut built-ins, custom made, safe in one of the cabinets,
- Bathroom off the master bedroom in orange, partially backlit onyx with green onyx accessories,,
- bathroom by the green onyx fitness center,
- Bathroom by the pool of light brown, partially illuminated onyx.
DISCLAIMER
=-=-=-=-=-=-=-=-=
- Ground floor:
- bathroom – 14.25 m²
- bedroom – 25,11 m²
- dressing room – 7.60 m²
- hallway – 2.90 m²
- dressing room – 5 m²
- fitness/squash room – 129.6 m²
- sauna – 23.18 m²
- viessmann boiler room at the swimming pool – 8.78 m²
- carrier boiler room at the swimming pool – 11.37 m²
- pool showers – 5.65 m²
- swimming pool – 142.88 m²
- hallway to the swimming pool – 30.80 m²
- hallway – 8.12 m²
- wardrobe – 8.68 m²
- hall – 54.72 m²
- living room – 57.61 m²
- bathroom by the fitness – 4.87 m²
- technical aquarium room – 2.31 m²
- orangery – 35.15 m²
- bathroom at the dining room – 7.31 m²
- pantry next to the kitchen – 8.68 m²
- corridor – 28,03 m²
- kitchen + dining room – 56.39 m²
- technical aquarium – 6.05 m²
- study room – 25.48 m²
- vestibule – 8.04 m²
- telecommunication switchboard at the garage – 6.83 m²
- hallway – 20.74 m²
- garage – 45.64 m²
- carrier boiler room by the guest room – 3.74 m²
- hallway – 4.10 m²
- laundry room – 4.55 m²
- guest room – 15.33 m²
- corridor in the guest room – 4.49 m²
- bathroom next to the guest room – 6.41 m²
- dressing room next to the guest room – 3.34 m²
- Servants’ bathroom – 3.75 m²
- servants’ living room – 25.04 m²
- servants’ kitchen – 6.14 m²
- servants’ hallway – 3.16 m²
- First floor : bedroom – 25,14 m²
- dressing room – 1.57 m²
- bathroom by the cinema hall – 5.11 m²
- vestibule – 4.54 m²
- cinema room – 31.50 m²
- gallery – hall – 45,74 m²
- storage room – 3.84 m²
- storage room – 3.84 m²
- bedroom – 25.44 m²
- vestibule – 3.10 m²
- children’s bathroom – 4.27 m²
- bedroom – 26.28 m²
- dressing room – 1.29 m²
TOTAL : 1 053.53 m²
- billiard room on the first floor – 85,00 m²
- laundry room behind the billiard room – area approx. – 40.00 m²
- area above the swimming pool approx. – 120.00 m²
- Bluesky – room above living room area approx. – 40,00 m²
Total area 1 338.53 m²
CRYSTAL HOUSE
REAL ESTATE AGENCY WARSAW
LUXURY RESIDENCE FOR SALE
LUXURY REAL ESTATE WARSAW
RESIDENCE WITH POOL WILANOW
We are a professional real estate agency and we charge a commission for the agency service.
Explore the other agent’s offers
Visit our channel on YouTube and see offers of wonderful properties!



