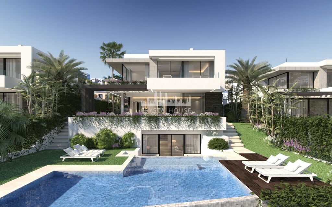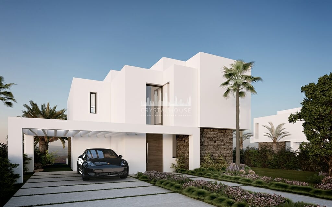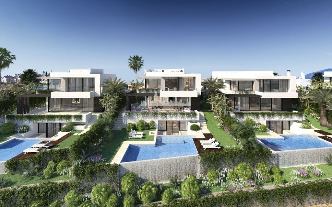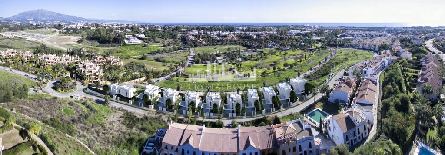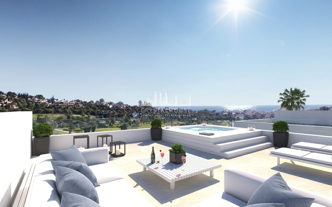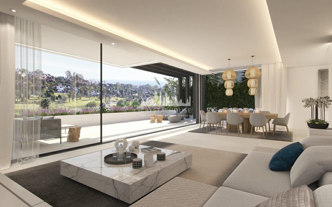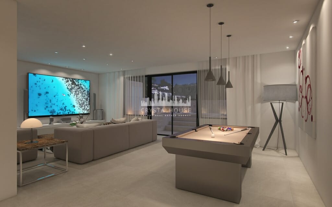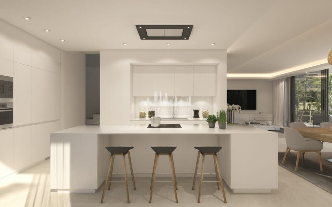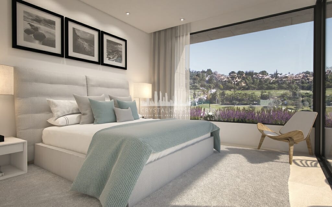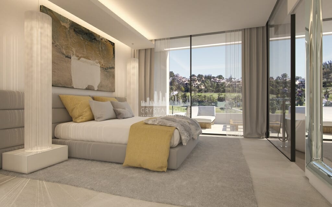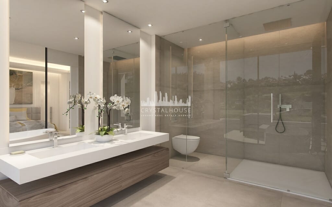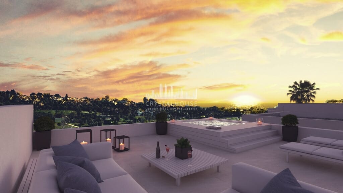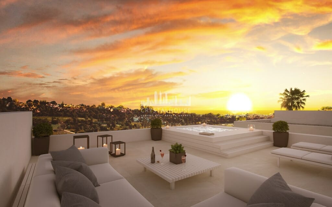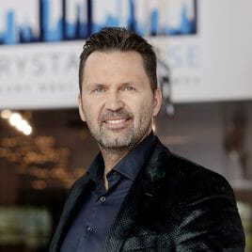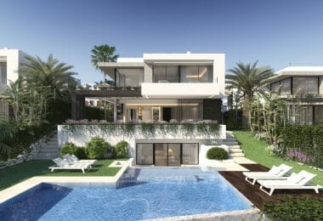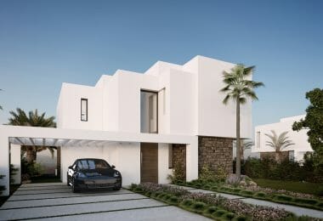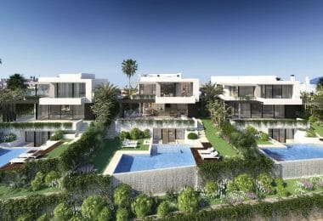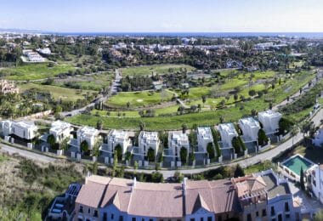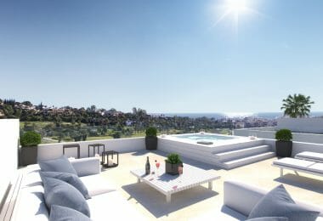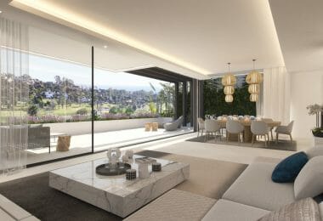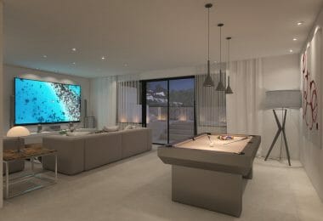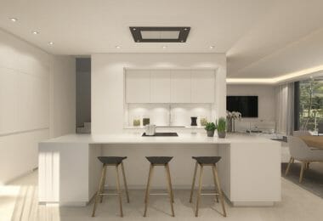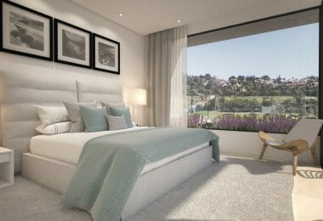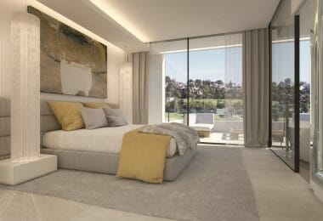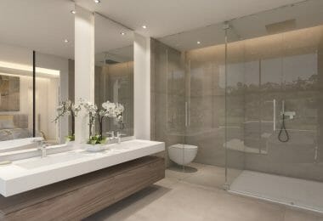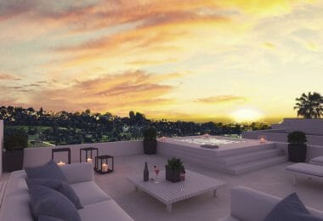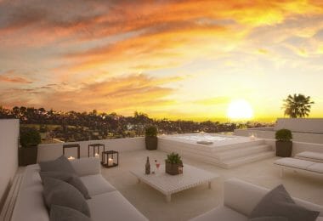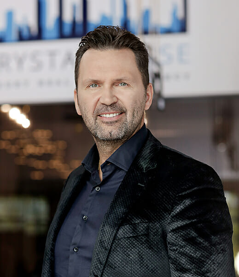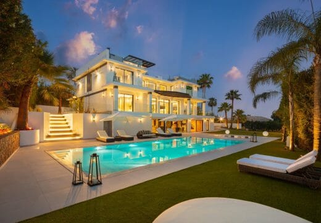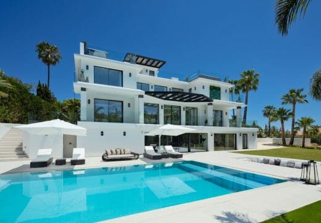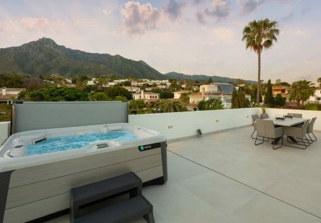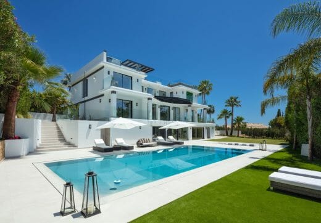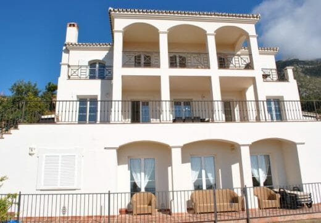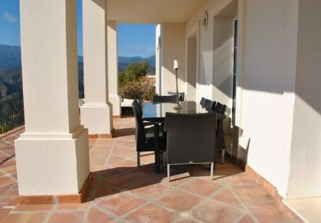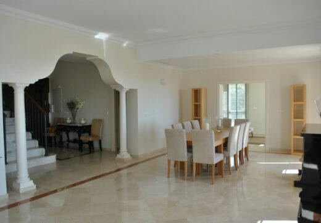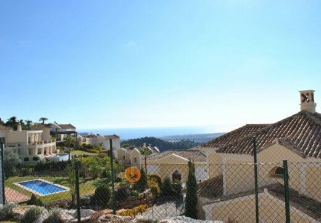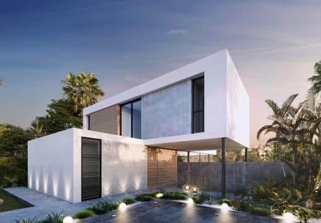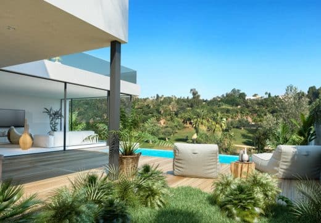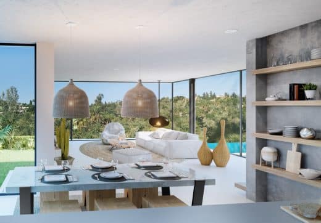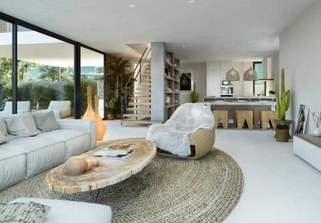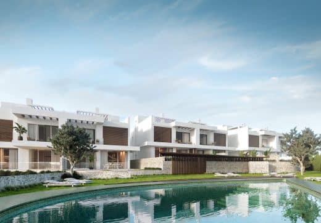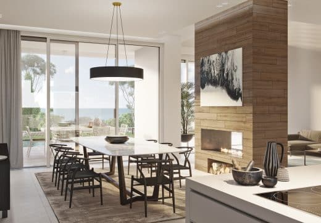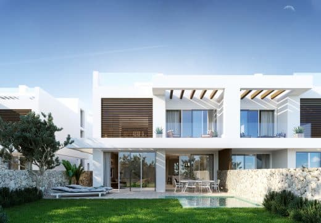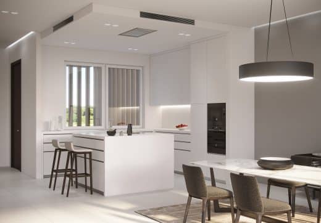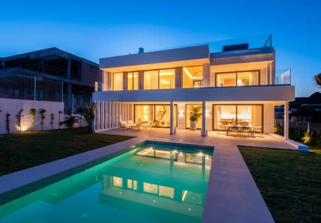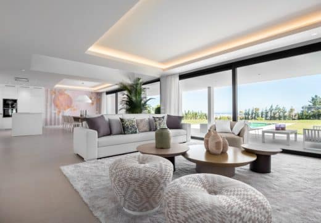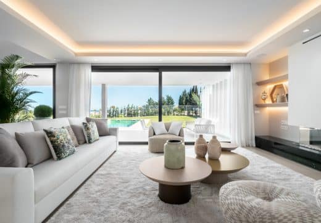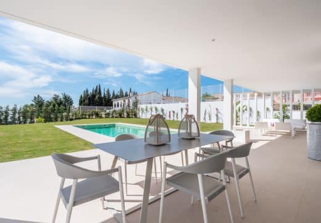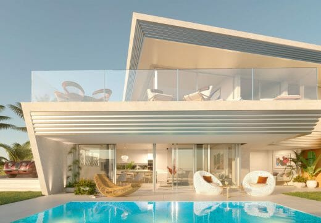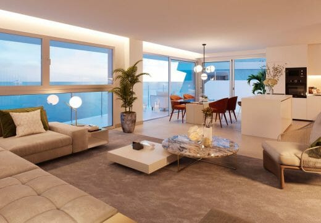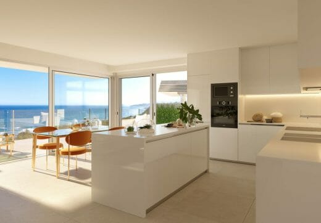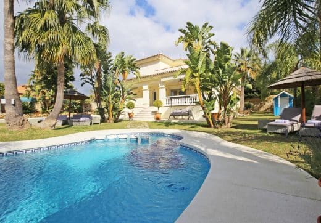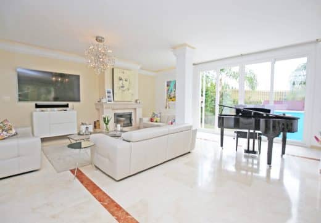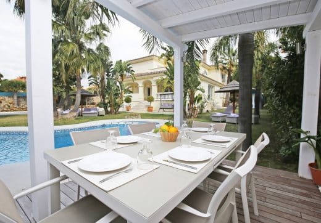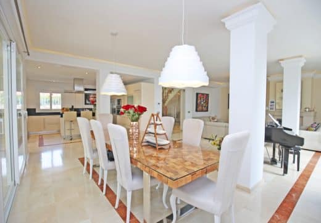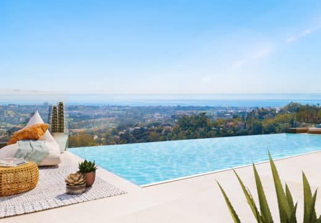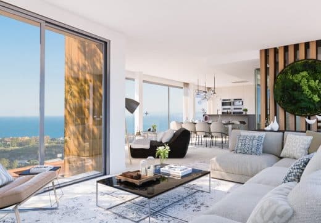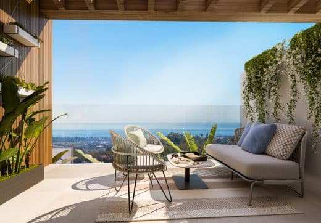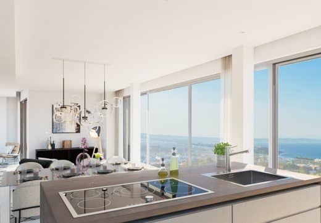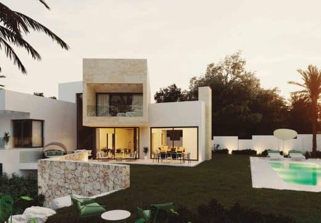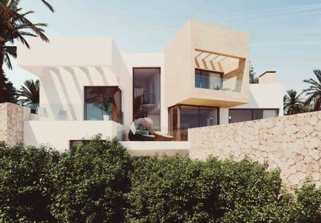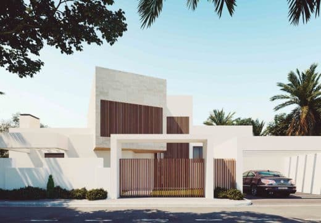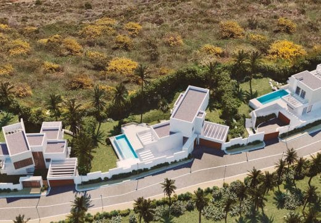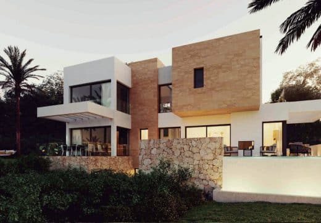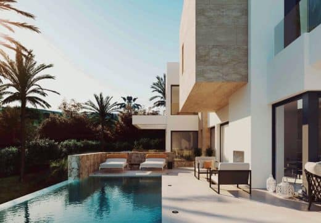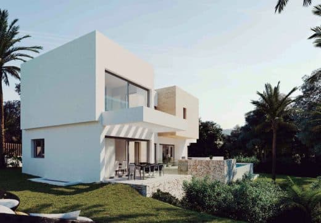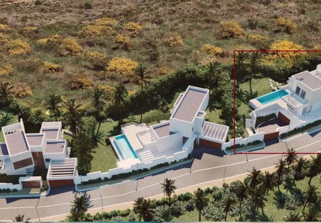Luxury villa for sale Spain Marbella | Crystal House
LOCATION
=-=-=-=-=-=-=-=-=-=-=-=-=
The project is located in an enviable position in the heart of the New Golden Mile . This area of the coast is well known for its numerous golf courses including Los Flamingos Golf Club, Atalaya Golf & Country Club, El Paraíso Golf, Marbella Club Golf Resort, Guadalmina Golf among others.
Leisure facilities are plentiful and this area of the coast is home to numerous luxury hotels, spas , beach clubs and marinas. Puerto Banus and Marbella provide a variety of choice for both shopping, fine dining, sports, recreational, wellness activities and entertainment for all the family.
Easily accessible and only a short distance from Marbella and Puerto Banús, only 40 minutes drive from Malaga International Airport and close to San Pedro and Estepona
It is the ideal choice for a second residence on the Costa del Sol
Imagine waking up each morning in your house and being able to admire the beautiful views from your bedroom window over the golf course to the sea. A privileged lifestyle for those looking for a new home on the coast. The upmost care has been lavished on every detail to create a unique and sophisticated development offering cutting edge architecture as well as total comfort
IMPROVEMENTS
=-=-=-=-=-=-=-=-=-=-=-=-=
- 161 km of mediterranean coastline and beaches within easy reach
- Pleasure harbours, yacht clubs and dockings.
- Designer boutiques and commercial centres
- Beach clubs and wide choice of restaurants
- 62 golf courses
- Sports facilities: water sports, tennis, paddle tennis…
- Equestrian centres
- Schools and colleges
- Close to the cultural city of Malaga
- Within driving distance to the route of Spanish White villages
- Private and public hospitals as well as luxury esthetic clinics
- Excellent communication by road, plane and rail
- Unique microclimateatural light is important, it contributes to wellbeing, happiness
STANDARD OF FINISH
=-=-=-=-=-=-=-=-=-=-=-=-=
Developer maximised the use of large full length Windows to take full advantage of the light and thus fluidly connecting the indoor and outdoor living spaces as well as the open plan layout of the villa designshe use of natural materials and lightly coloured interiors – walls, floors, ceiling and other architectural features including the open plan layout maximise the feeling of being at one with nature by creating warm spaces and a welcoming ambience that is both functional and comfortable.
The architecture is a mix of the traditional white mediterranean color and interplay of the different volumes of the facades by the combination of clean lines and use of natural materials to create a very unique style.
Water plays an important part of the architecture and this is visible in the design of the infinity pool with its waterfall feature that blends harmoniously with the landscaped gardens giving an overall feeling of wellness and relaxation.
The kitchen is of the latest design and is spacious with a central island featuring top quality appliances from Siemens. The open plan concept of the ground floor fluidly connects the living and dining spaces with the kitchen to provide different ambiances for cooking, dining and relaxation. All of these areas leading onto large terraces to offer the best of mediterrean living in the upper level we have 3 beautifully designed bedrooms each with its own ensuite bathroom. The Master suite is spacious and features a dressing area and is connected to the bathroom by a glass wall . The elegant bedroom and bathroom are maximised by the extensive use of glass thus inviting the natural light into both rooms and at the same time providing the best possible views.The other bedrooms and bathrooms have been designed with care and every last detail from the underfloor heating, sanitary ware and flooring to the color of the walls chosen to provide a relaxing environment.
The solarium on the top of the villas will enjoy 360º panoramic sea and golf views with a backdrop of the Marbella mountain range. This unique living space can be personalized by each homeowner to suit their lifestyle and individual requirements; an open air bbq and dining area, chill out relaxation area or jacuzzi are a few of the options to enjoy the views during the day or admire the stars at night. The villas offer unlimited possibilities as the basements also allow homeowners the option to adapt this area to suit their
families lifestyle . With a large space of over 150m2 with natural light and direct access to the gardens this incredible space can be home to more bedrooms, a guest suite, lounge area, home cinema, gymnasium or saunhe quality of the finishes determines the quality of the home. Much thought and detail has gone into this and is reflected in the smooth paint on the walls, the lacquered interior carpentry, the floor to ceiling sliding glass doors, the interior and exterior large format porcelain flooring that adds to the feeling of spaciousness, the design of the kitchen and choice of electrical appliances, the quality of the fully fitted wardrobes, the Italian sanitary ware in the bathrooms
The quality of the finishes determines the quality of the home. Much thought and detail has gone into this and is reflected in the smooth paint on the walls, the lacquered interior carpentry, the floor to ceiling sliding glass doors, the interior and exterior large format porcelain flooring that adds to the feeling of spaciousness, the design of the kitchen and choice of electrical appliances, the quality of the fully fitted wardrobes, the Italian sanitary ware in the bathrooms and much more…
=-=-=-=-=-=-=-=-=-=-=-=-=
We are a professional real estate agency and we charge a commission for the agency service.
REAL ESTATE AGENCY WARSAW
LUXURY VILLAS ABROAD
LUXURY VILLA FOR SALE SPAIN MARBELLA
See other listings of this agent
Visit our YouTube channel and see the listings of some beautiful properties!



