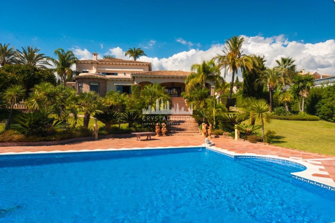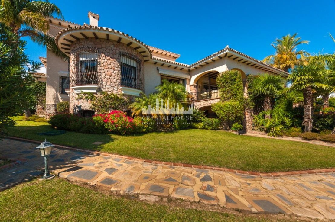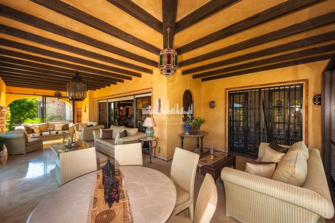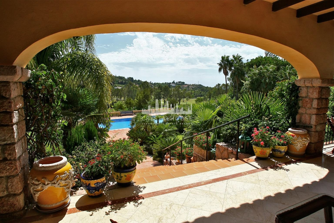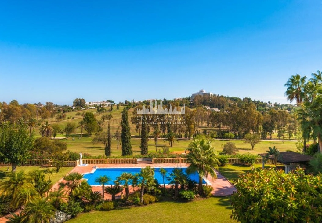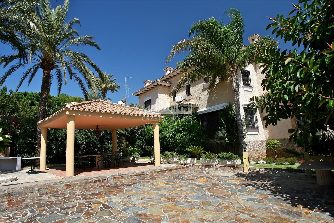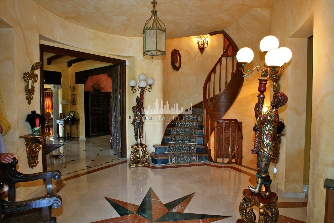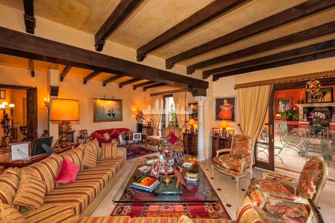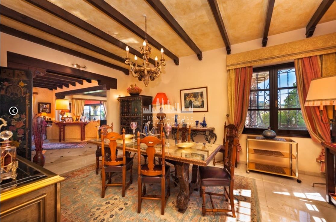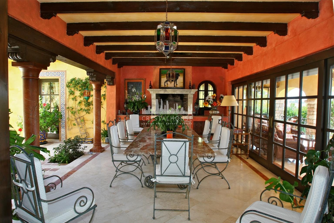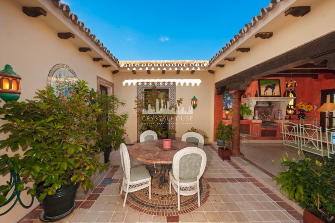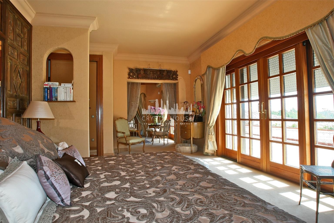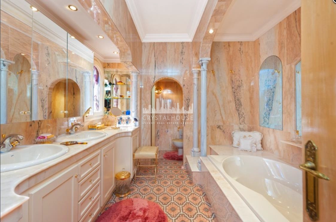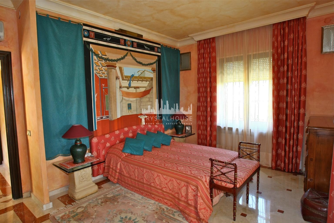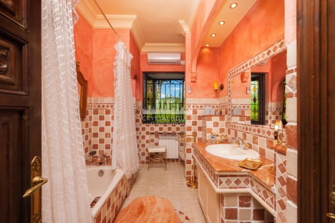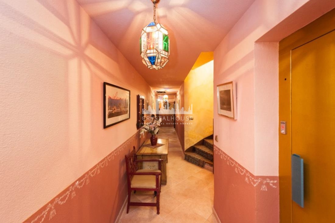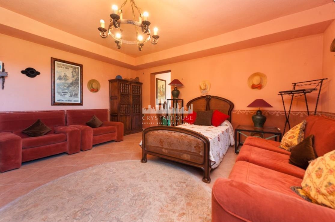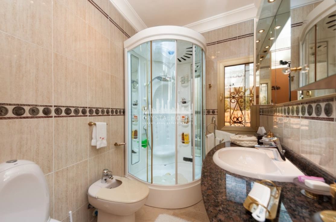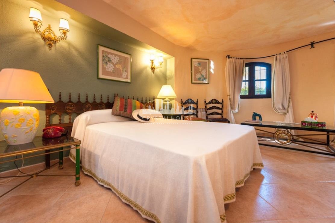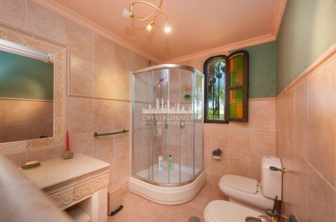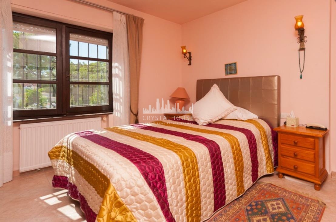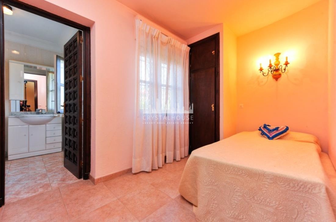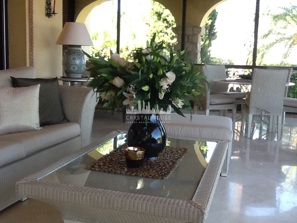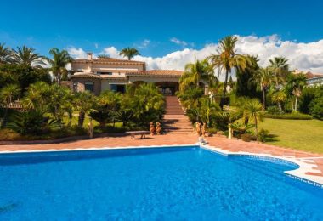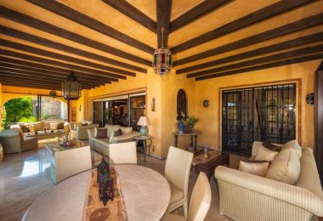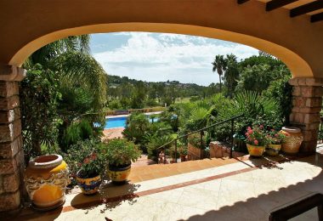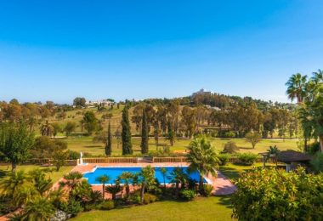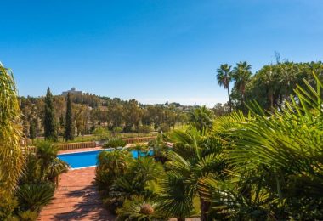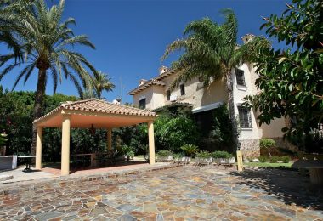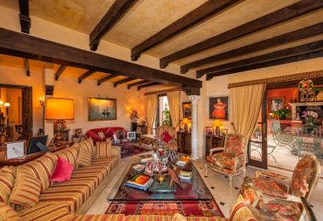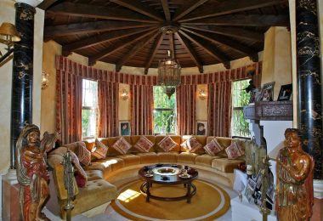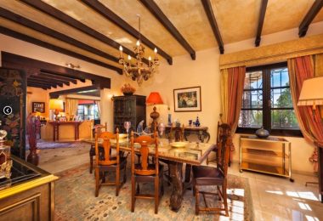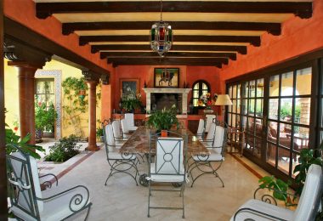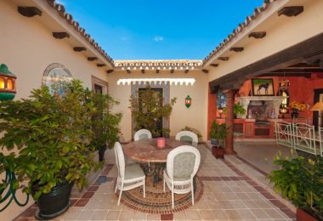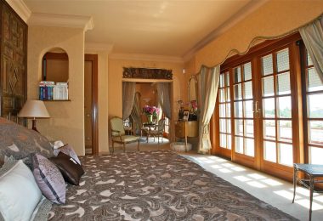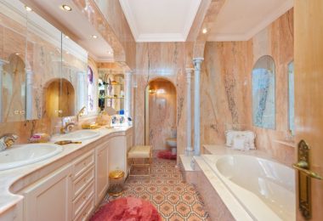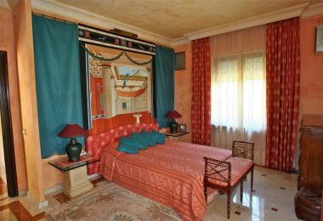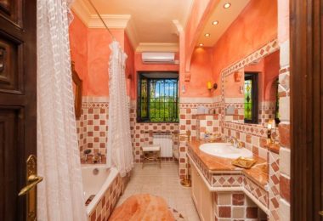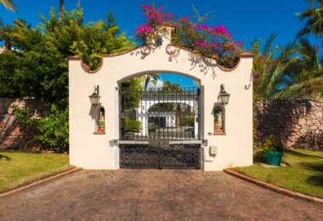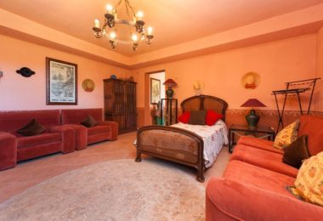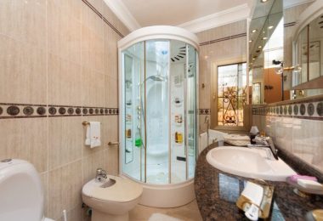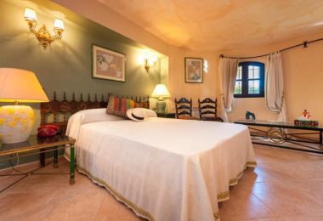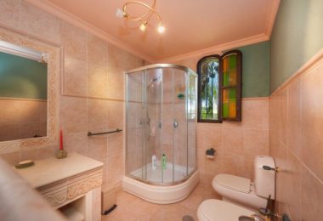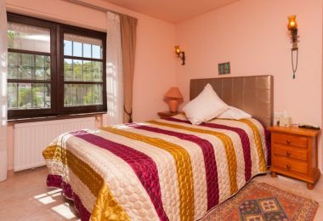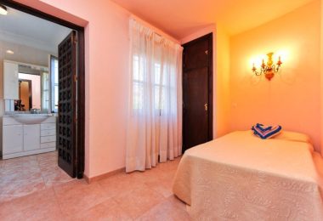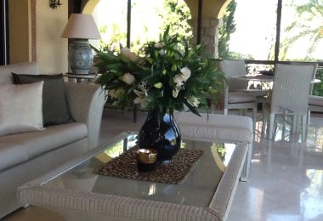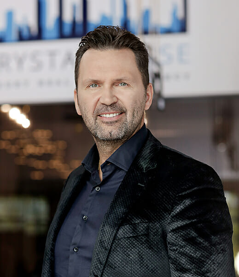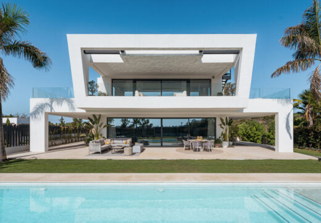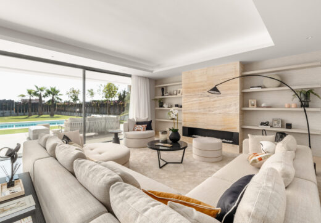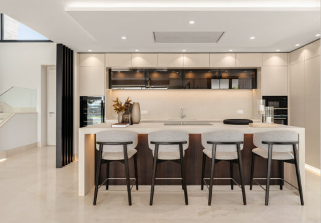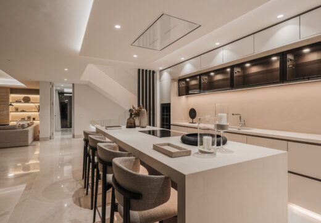Magnificent six-bedroom, six-bathroom villa occupying a privileged position in the New Golden Mile. This wonderful property is distributed over three levels and has been built using the highest quality materials.
Independent office space of approximately 200m2, originally used as an architect’s office. This area is connected to the main house, either through the garage or via its independent entrance in the main courtyard.
Includes: a fully equipped office (telephone, fax, satellite TV, and Wi-Fi Internet); a large room currently divided into two, with a bathroom, which can be used as a guest house, additional office space, recreation room, etc. This area, as originally used by the architect-builder, is ideal for a self-employed professional and can be utilized without interfering with the private area of the residence.
The property is ideally located in a prestigious frontline position to a golf course.
The gardens are impeccably landscaped with Mediterranean trees and shrubs. A thatched-roof palapa is situated next to a large heated swimming pool with wonderful views of the golf course and garden.
A covered terrace with a barbecue area, featuring a beautiful marble table next to the summer kitchen, offers a perfect setting for hosting summer receptions. The main reception room overlooks the south, the garden, and the golf course. Circular living area with a fireplace, all with garden views and wooden beam ceilings.
A dining room with direct access to the administrative office and kitchen, a second dining room opens onto a charming traditional Andalusian courtyard. Andalusian courtyard with antique marble mosaic flooring. Master bedroom, living room, dressing room, and solarium terrace facing the garden, pool, golf course, and sea; another en-suite bedroom leading to the main room’s terrace overlooking the pool.
Other features include: elevator across all three levels; private gated entrance; two reception rooms with south-facing views of the garden and golf course; laundry room; two storage rooms; service quarters with independent entrance, kitchen, two bedrooms, bathroom, and toilet; air conditioning; central heating; alarm system; covered terrace with barbecue; summer kitchen; garage for two cars and carport for two or three cars.



