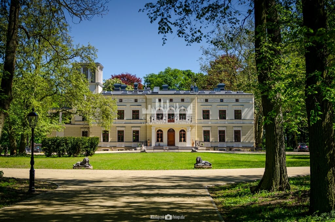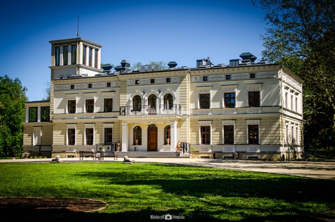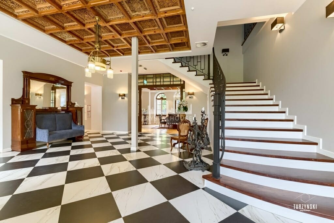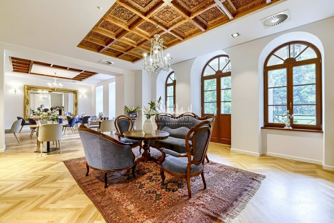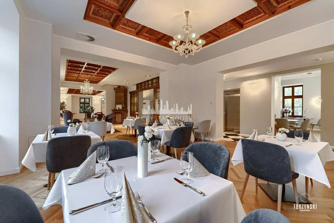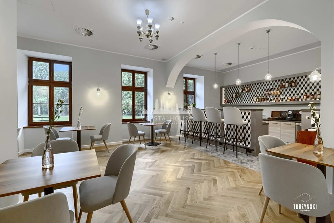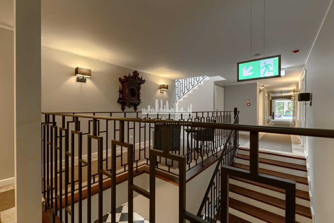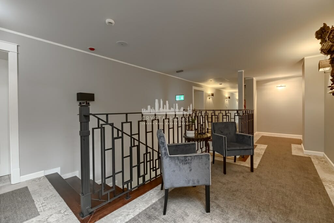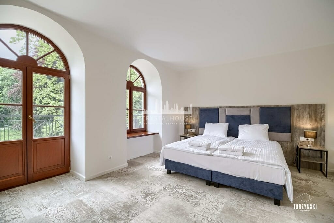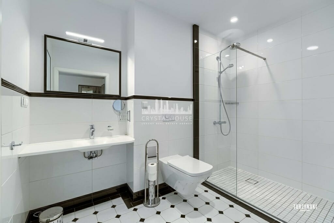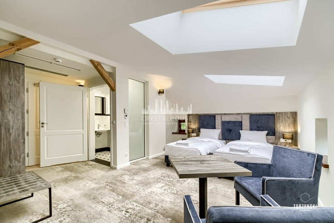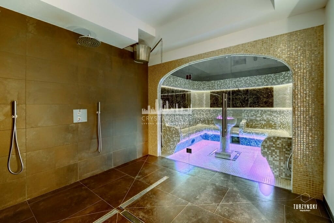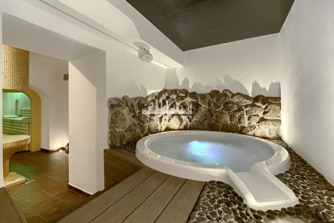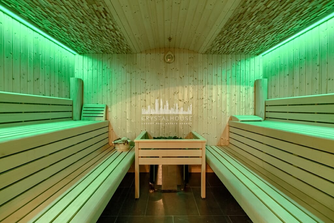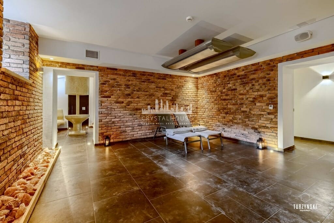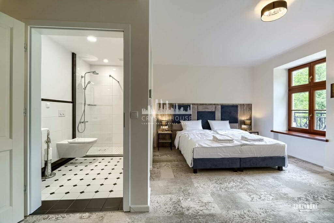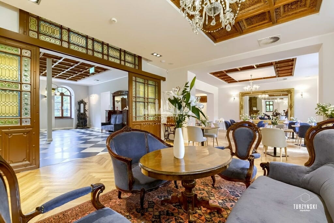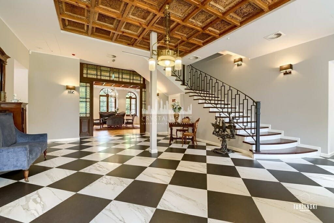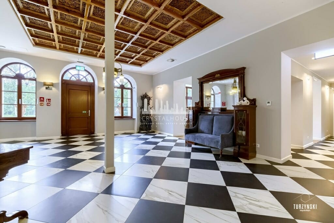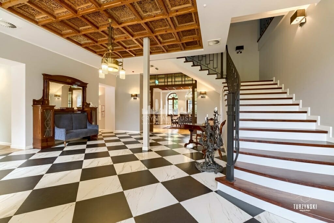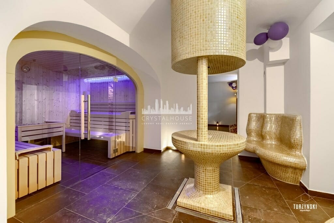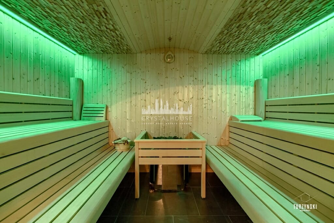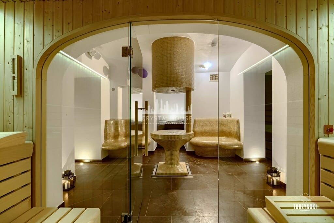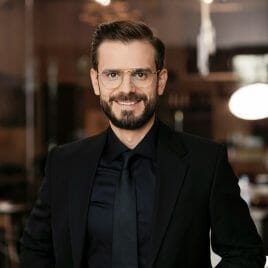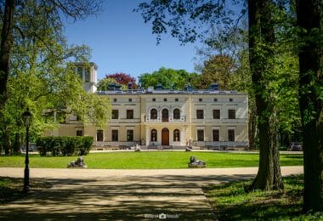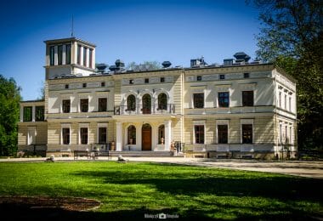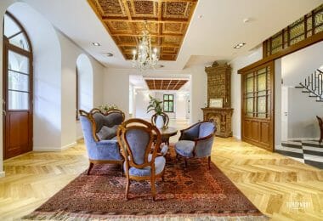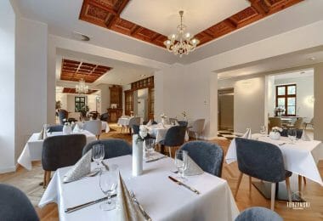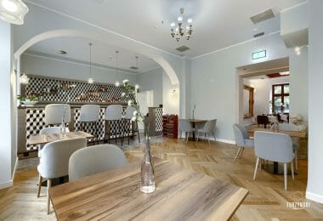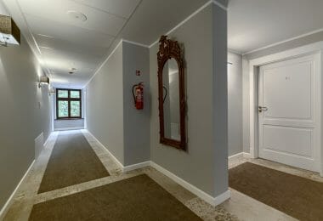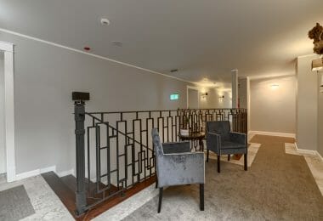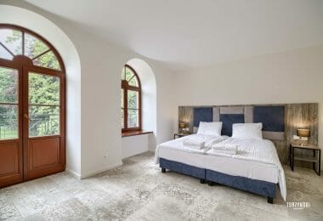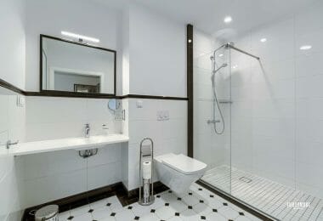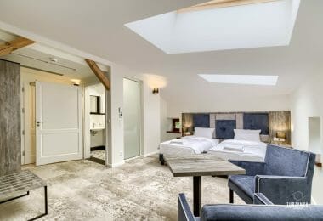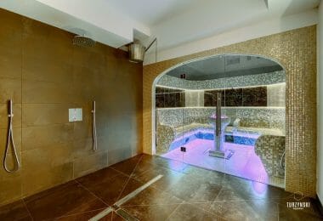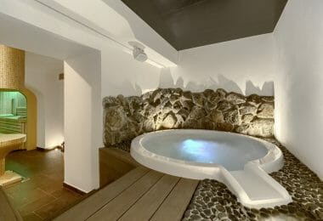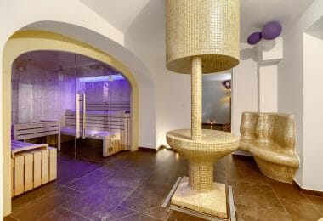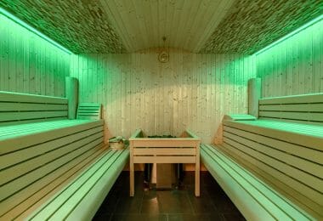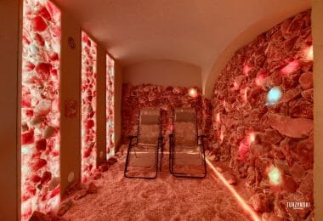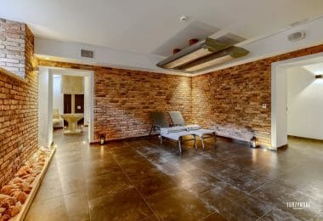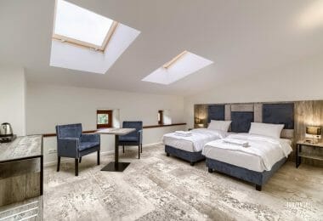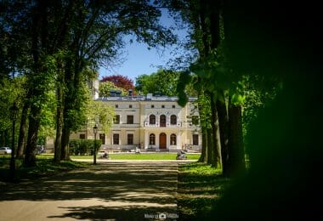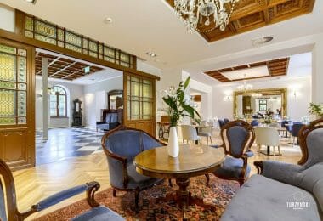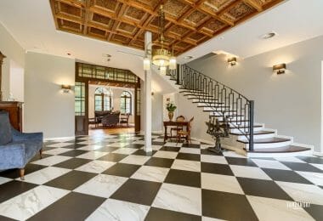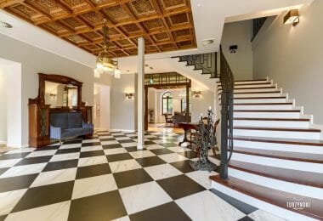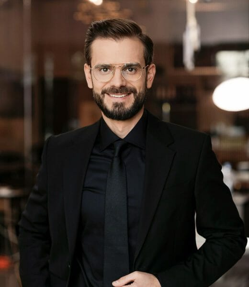CRYSTAL HOUSE S.A.
Restored Palace NEW Ready to use Hotel
We present for sale THE UNIQUE PAYMENT-PARKING SCHEME NEW DISTRIBUTIONED AND FOUNDED in 2018. HOTEL WITH SPA AND RESTAURANT
– The palace with the area of 1546 m2 was erected between 1845 and 1846 – after comprehensive revitalization in 2013-2018.
READY, FINISHED and EQUIPMENTED, and STARTED as:
HOTEL COVERAGE with SPA IN STANDARD **** / (21 rooms for 44 guests) possibility to convert to an EXCLUSIVE HOUSEHOLD OF MODERNITY
– Landscape Park with the area of 13.0651ha – historic park with 1ha of pond
– Building plot of the area of 9700 m2 – NOT subject to the Monuments’ Conservator
LOCALIZATION
=-=-=-=-=-=-=-=-=-=-=-=-=-=-=
The village is located 25 km south-west of Toruń, Kujawska-Pomorskie province, Gniewkowo commune, very close to the junction of the A1 freeway (27km), and the entrance to the S10 (20km).
It is located in the distance from the town:
– Inowroclaw – 15 km
– Toruń – 25 km
– Bydgoszcz – 49 km
– Poznan – 139km
– Łódź – 180km
– Warsaw – 233 km
DESCRIPTION
=-=-=-=-=-=-=-=-=-=-=-=-=-=-=
The current building was constructed between 1845 and 1846, in the Neo-Renaissance style, and was designed by a Berlin architect, a student of the renowned conservator and architect Karl Friedrich Schinkel-Friedrich August Stüler. The palace is a two-story building with a tower, which originally had a communication function. It has a horizontal architectural layout, a simple form, consisting of two cuboidal solids and a chapel and a tower that is an architectural dominant and a vantage point. Its neo-Renaissance character is confirmed by symmetrically placed openwork terrace connecting the palace with a romantic English park and rustication enriching the elevation.
The object after a COMPLETE SPECIFIC TIME REVITALIZATION using the latest technology and best materials.
Total usable area 1546.02 m2, including:
(-1) Basement area 366.6 m2:
– SPA: SAUNA SUCHA, SAUNA MOKRA, GROTA SOLNA, JACUZZI, relaxation room
– checkrooms with bathrooms for guests (ladies’ and men’s)
– 4 massage/rehabilitation rooms.
– Kitchen facilities (WINDA goods on level +1)
– technical rooms
( 0 ) Ground floor area 403.43m2:
– entrance hall with reception
– kitchen
– office with social facilities
– consumption/restaurant rooms
– library
– baroque/club room
– guest bathrooms
(+1) First floor of the usable area 397.86m2:
– 9 guest rooms with bathrooms
– All-wall glazed orangery for fitness / rehabilitation room
(+2) Second floor of the usable area 378.13m2
– 10 guest rooms with bathrooms
– 2-storey apartment in a viewing tower
STANDARD OF FINISH
=-=-=-=-=-=-=-=-=-=-=-=-=-=-=
– BERTRAND window and door joinery
– 4x entrance doors for special orders
– external insulation made of mineral wool
– in bathrooms Hansgrohe mixers, Villeroy & Boch tiles, washbasins and toilets (for the disabled) Duravit
– carpet in corridors and rooms of Newmore company, suitable for underfloor heating and wheelchair users
– rooms adapted to people on wheelchairs, i.e. large bathrooms, doors 100 cm wide, there were also made wall reinforcements for possible later installation of handles for the disabled
– First floor – finishing of the parquet floor; wooden window sills in the color of window woodwork;
– partially wooden openwork ceiling
– hall and corridor finished with glaze
– in common parts on the walls vinyl wallpaper, in the rooms painted walls
– Kitchen equipped with kitchen appliances received by the Sanepid (equipment partly new and partly slightly used).
– SPA fully equipped, i.e. dry sauna, wet sauna, Jacuzzi, salt cave, 4 massage rooms (without massage beds).
– Repairing cavities in the front wall of the entrance fence, and mounted entrance gate and reconstructed access road.
– furnished
– Furnished and equipped restaurant and bar
INSTALLATIONS
=-=-=-=-=-=-=-=-=-=-=-=-=-=-=
– grounded HEAT Pump (more than 80m of boreholes)
– CLIMATIZATION and ventilation – the whole facility
– underfloor heating – the whole object
– possibility of mounting the cameras on the whole object (i.e. cabling in corridors, common areas and outside)
– wiring in rooms for hotel TV, wifi
– WINDA for persons connecting all storeys (8 persons)
– WINDA for goods/kitchen there is a pane (-1 to 0)
– 2 reconstructed, efficient tiled stoves
DESCRIPTION OF THE LANDSCAPE PARK
=-=-=-=-=-=-=-=-=-=-=-=-=-=-=
Historic Landscape Park from the 19th century, 13.0651 ha in area, with old trees, among others:
The park was created in a naturalistic convention with the use of natural features of the terrain. It has a main axis connecting the gate with the Palace building, along which an alley of elm trees leads to an oval driveway in front of the main entrance. It is crossed by a side axis running from 1ha STAW towards the manor house and a second axis connecting the family chapel with the palace and the manor house.
More than 2815 trees, with numerous old trees, including maple plantains, red-leaved beeches, lime trees and elm trees, several of them are nature monuments over 200 years old. The climate of the park is created by a rich undergrowth in the form of white snowflake, edible deer, bumblebees, etc. We will also meet the fleece which consists of ivy, fragrant violet and periwinkle.
The Park is covered by a 9700 m2 building plot, which is NOT subject to the CONSERVATOR OF THE PERSONS and can be built with the same objects as the palace, for example BANKET HALL, HOTEL COVERING, CURRENT PAVILON, etc.
HISTORICAL BACKGROUND
=-=-=-=-=-=-=-=-=-=-=-=-=-=-=
The first records date back to 1343 when, after Peace in Kalisz, Kazimierz Wielki met here with the Grand Master of the Teutonic Order, the manor at that time belonged to the Krotoski family. In 1583 the estate belonged to Jan Ruszinowski, then to the Szczawiński family of the coat of arms of Prawdzice, Garczyński, Fryderyk von Szekel, Eberhard von Schung, Lawrenz, Richard von Roy, von Schlichting, and von Harnier, who remained the administrator of the estate until 1945. The residence, together with the surrounding areas, had the title of Knights’ Property, which had a very high importance.
Price for a NEW facility opened, launched and operating as a hotel with SPA and restaurant
Possibility to purchase as an organized part of the company or the entire special purpose vehicle
Long-term rental possibility
RESERVATIONS AND CONTRACTS FOR OVERVIEW AND CONTRACTS FOR OVERVIEW Events for the years 2019 and 20120
=-=-=-=-=-=-=-=-=-=-=-=-=-=-=
I recommend and invite you to the presentation of the property
We will be pleased to introduce you to the property and answer all questions related to it.
Krzysztof Piechocki
535 700 167
CRYSTAL HOUSE
THE REAL ESTATE AGENCY WARSAW
RESTORED PALACE NEW READY TO USE HOTEL
See other listings of this agent
Visit our YouTube channel and see the listings of some beautiful properties!

