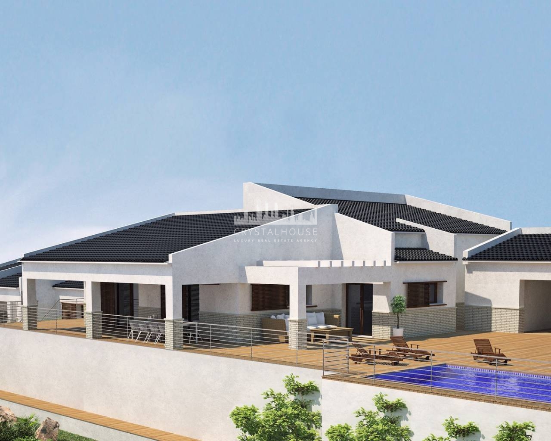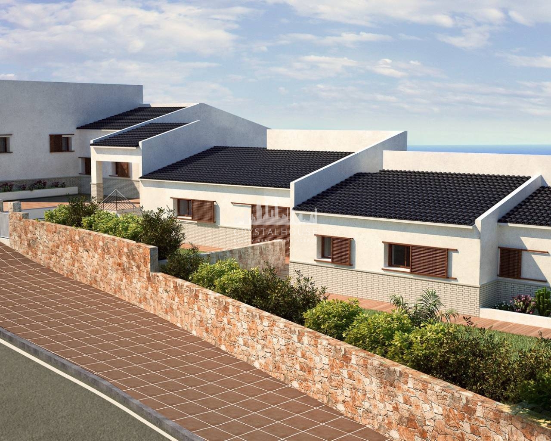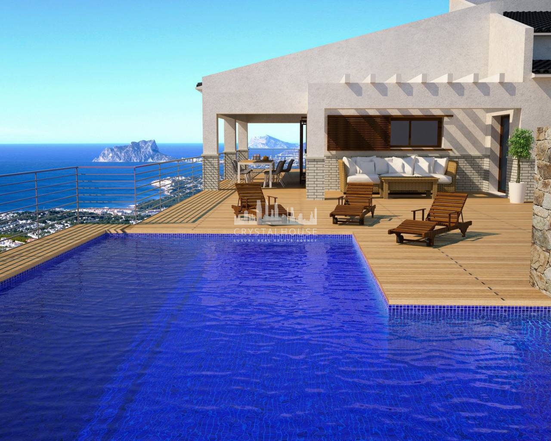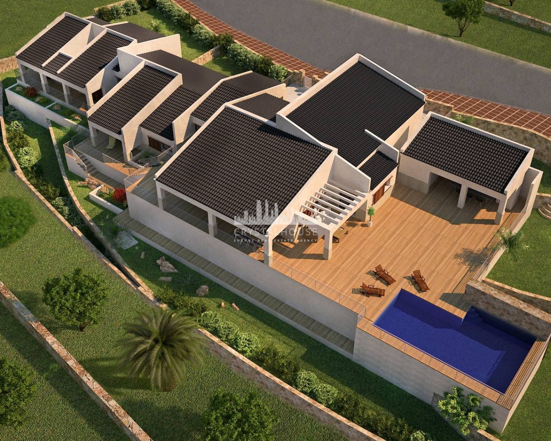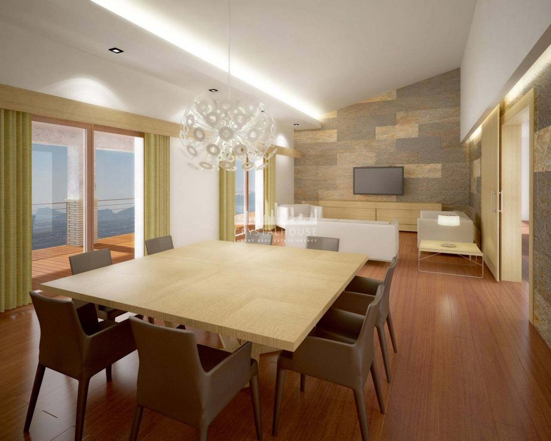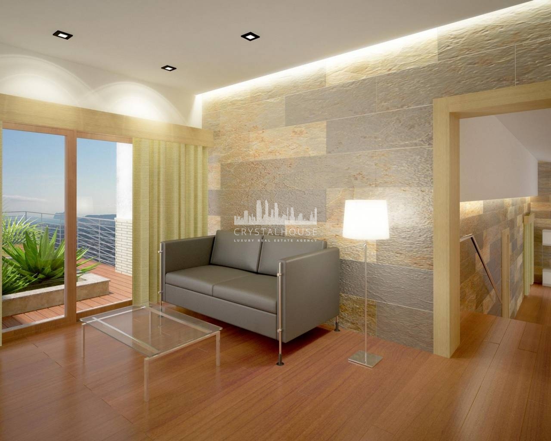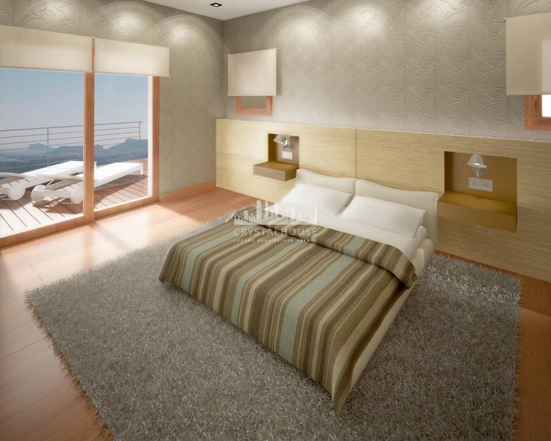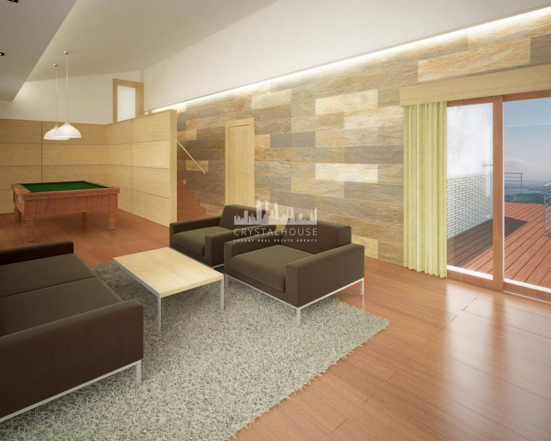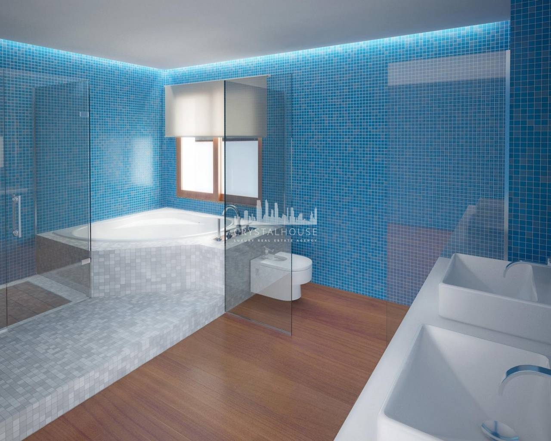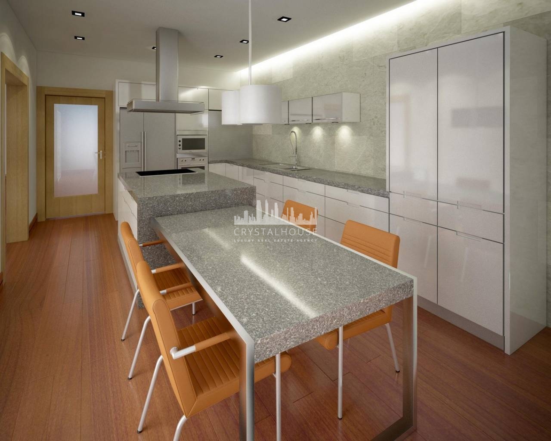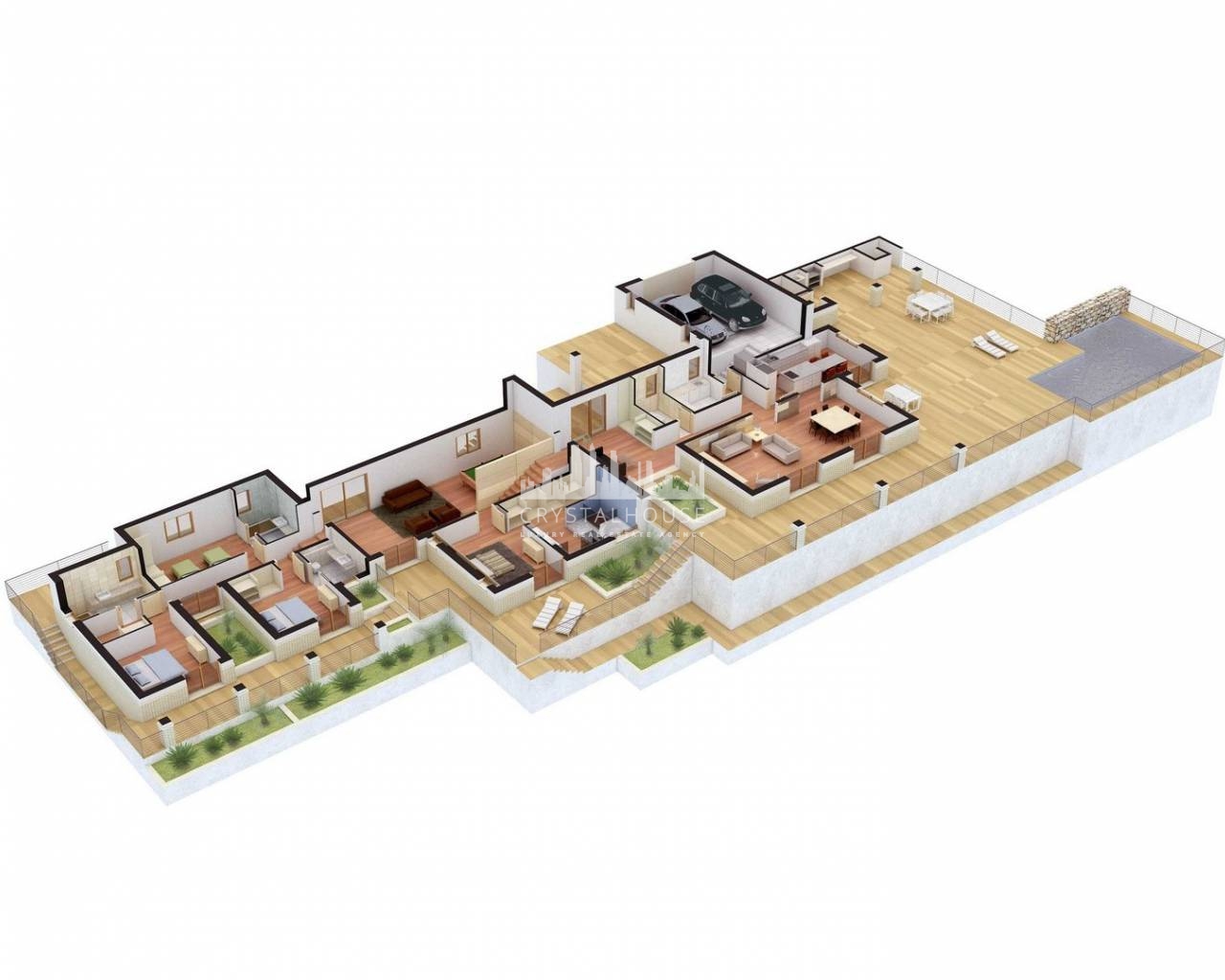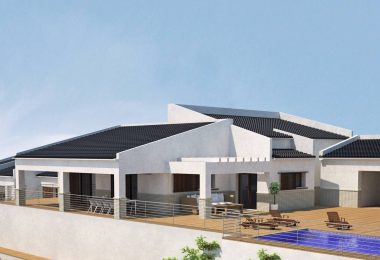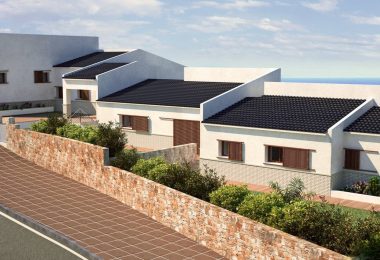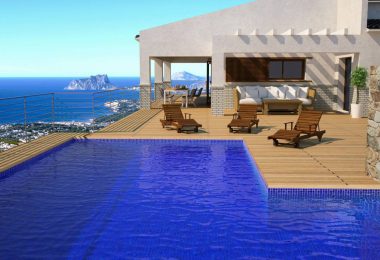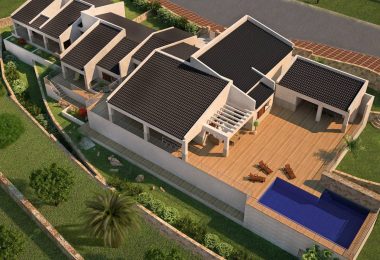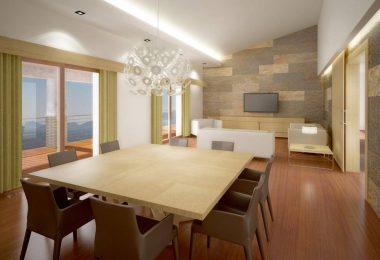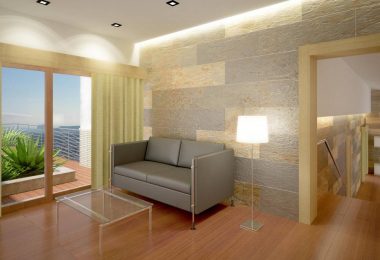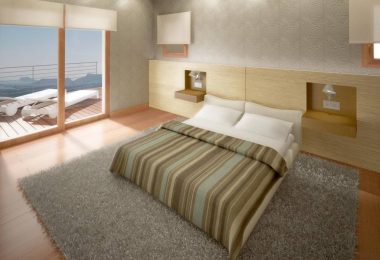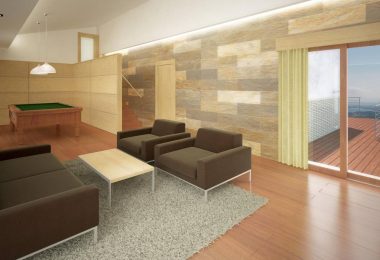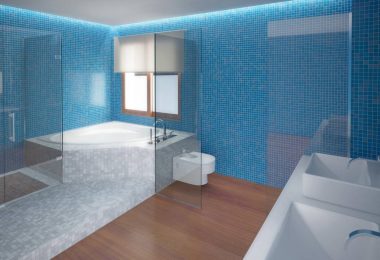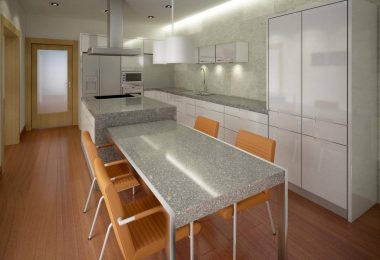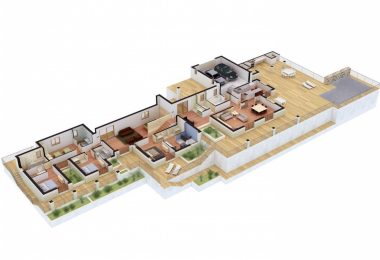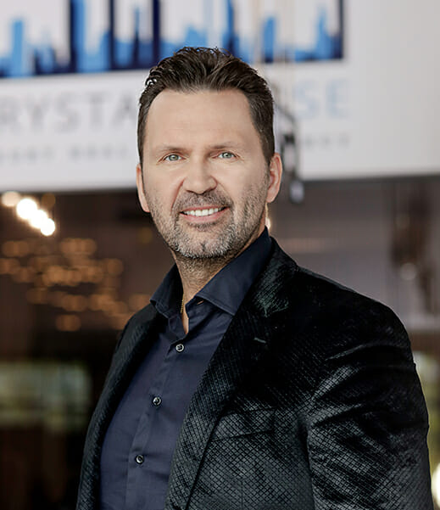The villa has been conceived as a careful succession of interior and exterior spaces that encompass all the functions of a dwelling, a distinctive house on one floor with three differentiated levels, designed to adapt the structure to the terrain and to provide sea views from all points. The left wing is a day zone, the central element of which is a spacious living / dining room, an elegant ensemble that combines parquet with walls in natural shades in combination with others in white. Next to the living room is the kitchen with a central island that features a ceramic hob and a continuous bench that extends from the island to function as a table; the kitchen leads to a veranda with sofas, from which there is access to a terrace with swimming pool and barbecue. The terrace is an essential part of the house, it is lined with visendum parquet and surrounds the whole house, allowing access to the outside from the whole house. The intense blue of the pool stands out, strategically located to enjoy stunning sea views. A barbecue and a dining room complement the outdoor area, allowing you to enjoy the privileges of the Mediterranean climate. In the right wing intended for bedrooms, the area is divided into two levels connected by light stairs. On the first level there is a spacious living room, which is decorated in the same line as the main living room of the house and from which there is access to the master bedroom. The main bedroom consists of three large rooms: a bedroom with a terrace, a bathroom and a dressing room. The second level consists of three more bedrooms, all with bathrooms and two of them with direct access to the terrace and wonderful sea views.



