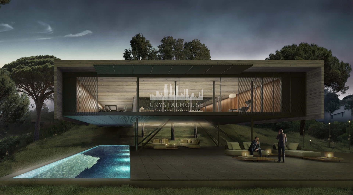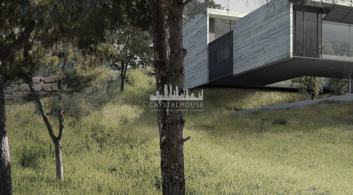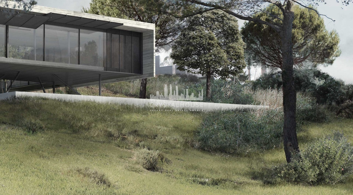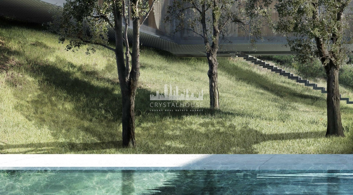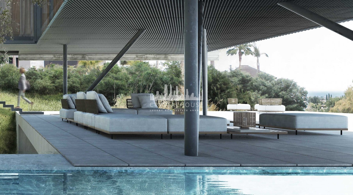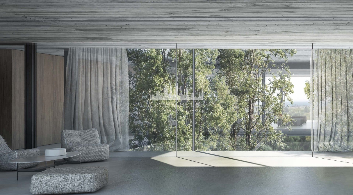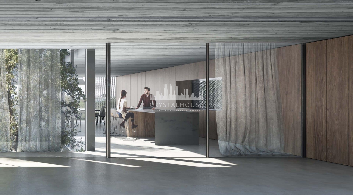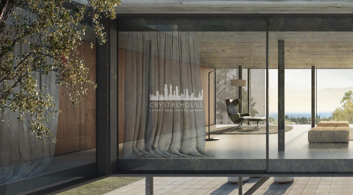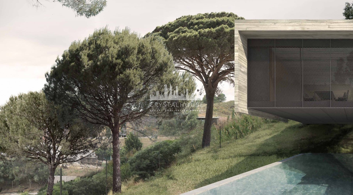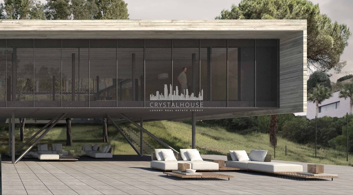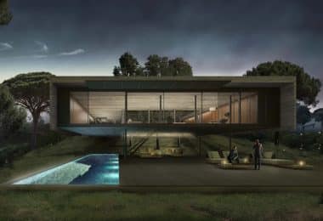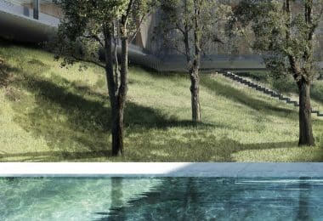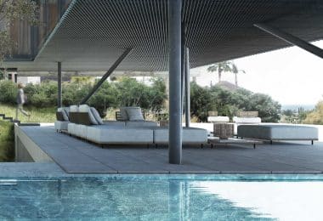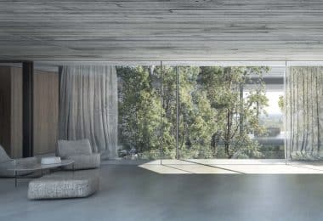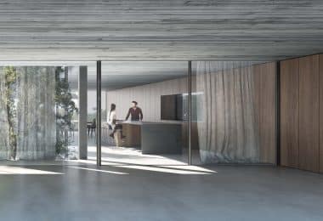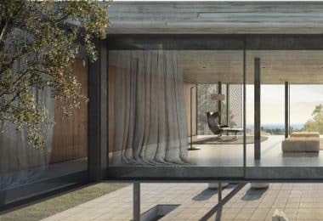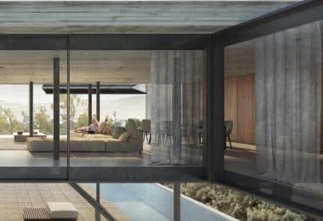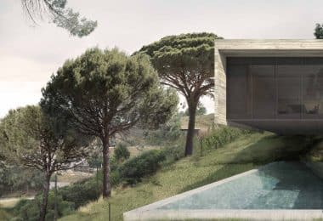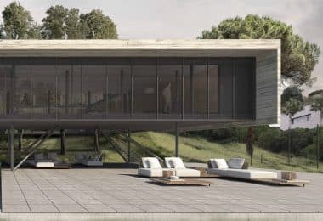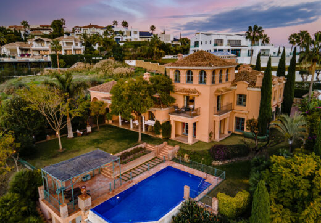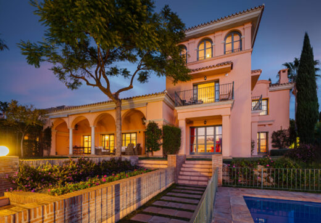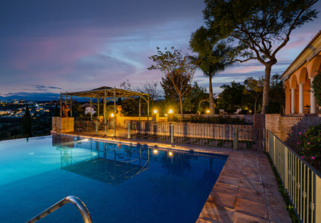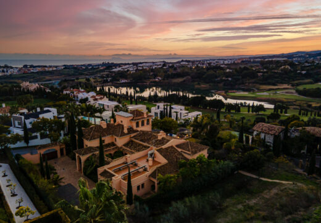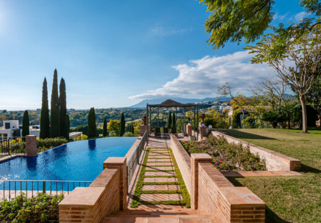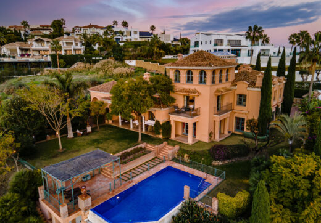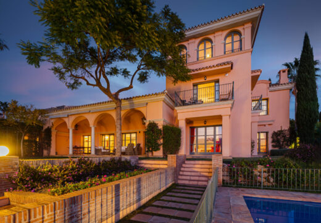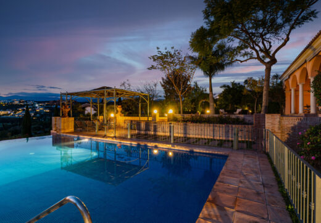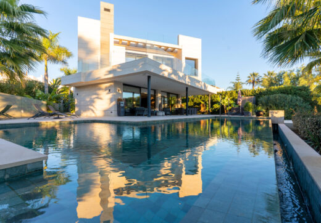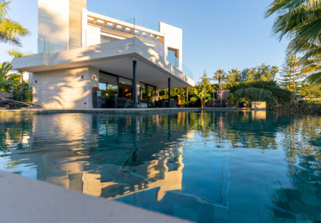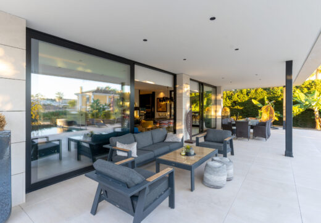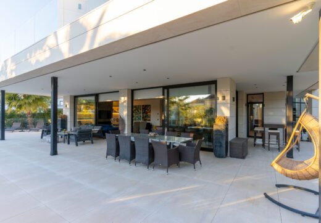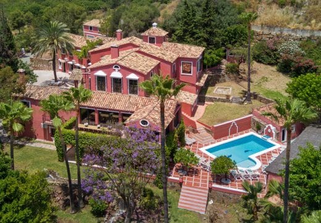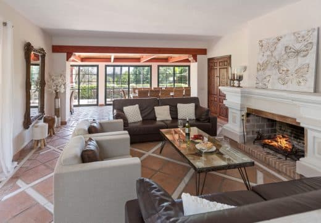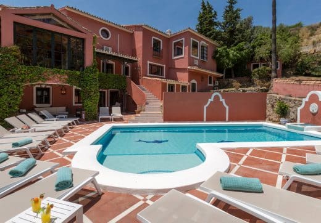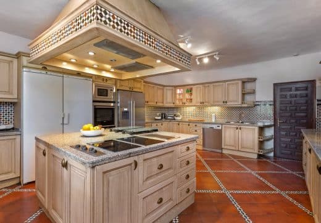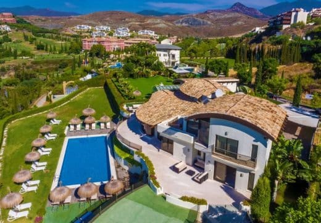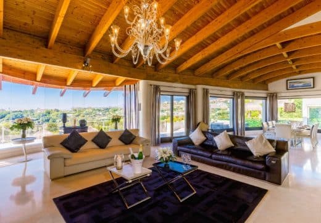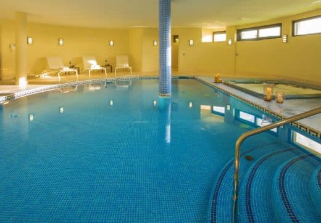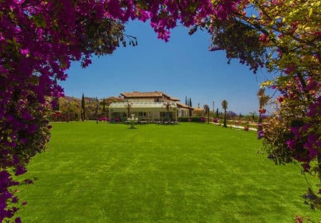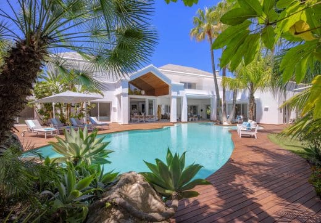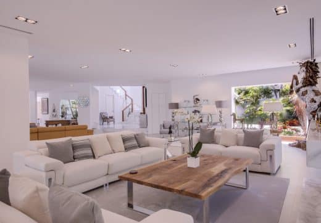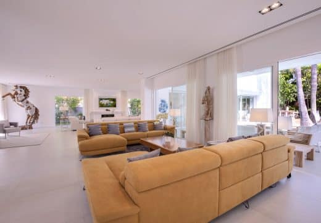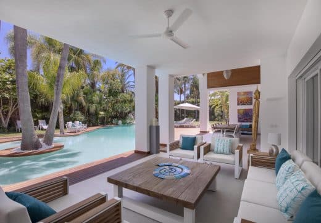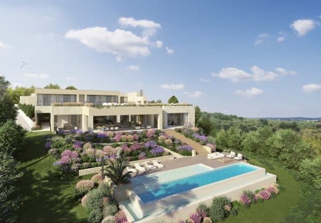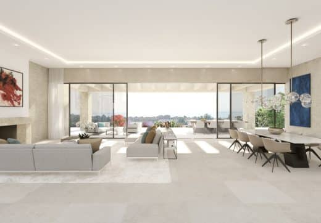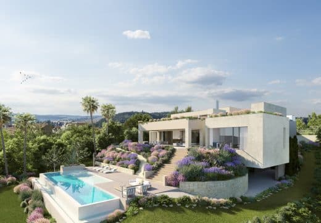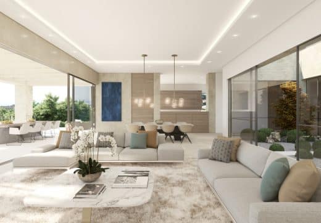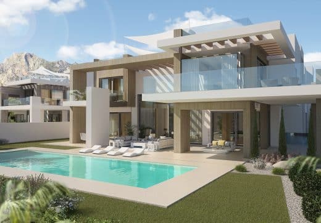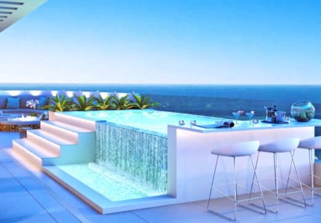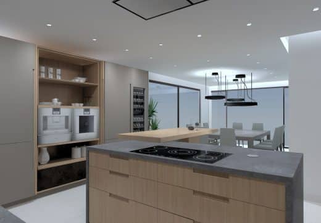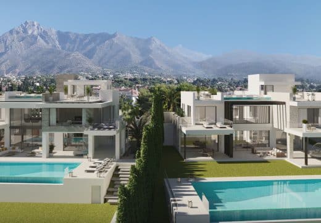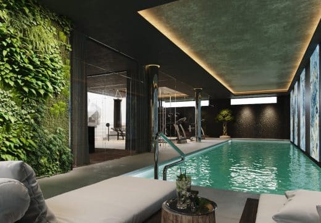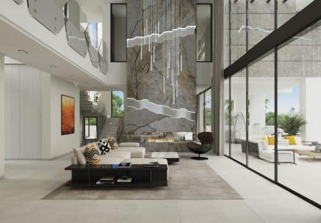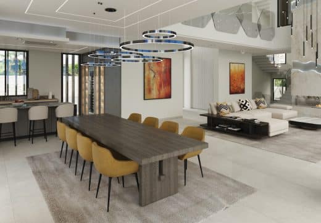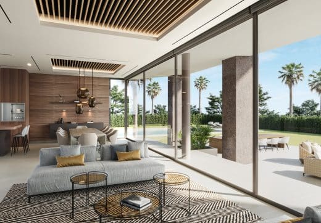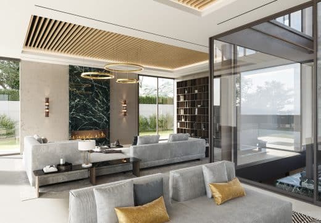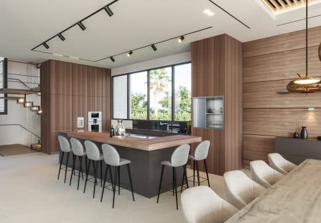This ultra-modern villa perfectly acclimates to its magnificent surroundings, creating harmony between interior and exterior. Positioned in the hills of Benahavís, at the western slope of Los Flamingos Golf, the villa relishes in a tranquil and secure environment while only being a few minutes’ drive to Marbella and Puerto Banús.
The combination of the vegetation of the site and the extraordinary sea and golf views are the triggers of the house. The residence establishes a dialogue between the indoors and the outdoors and produces its very own landscape. The design nurtures a strong relationship with the environment, from its structural simplicity to how the dwelling blends into the landscape, both in a natural and anthropized way. With an elevated setting and a delicately planned architecture, the home ensures both the most magnificent panoramic views and complete privacy at all times, hiding from external gazes.
From the verdant ground, the central part of the house emerges, which constitutes the ground floor that floats like an extensive balcony. This level comprises a kitchen with views to the sea, a large, open plan dining and living area, a guest toilet, and a storage room. The open plan layout meets one fundamental criterion in a modern villa; the desire to consume the environment, to absorb it, and introduce it into the home. In the heart of the residence, you find a patio that opens and expands the space. It establishes a sky-ground connection, creating a vertical tension that makes the entire floor rotate around it, like a great and invisible axis. The patio arranges the spaces in a centrifugal way and multiplies the possible openings, visual connections, and cross ventilation.
On the first floor, there are three bedrooms with the same dimensions, each with a private bathroom and fitted wardrobes, and an extensive master bedroom en suite. The bedrooms have direct access to two individual terraces with magnificent panoramic views.
Proceeding to the lower floor, you find the basement, which was designed with the natural typology of the land in mind. Here, you find plenty of spaces for entertainment. There is a spacious games room with direct access to the west side of the garden and a complete guest apartment with two bedrooms. The basement is complete with a large water reservoir and an installation room for operating the logistics of the home.
Between the ground floor and the basement, a void arises, framing the complementary exterior spaces. This is where you encounter the largest terrace of the estate, which through the encompassing landscape conveys the feeling of an outdoor living room. An extensive swimming pool occupies the entire side of the terrace, blending majestically with the horizon and introducing light to the architecture.
Estimated completion: May 2022.



