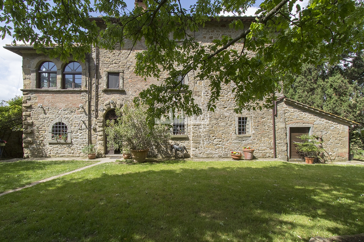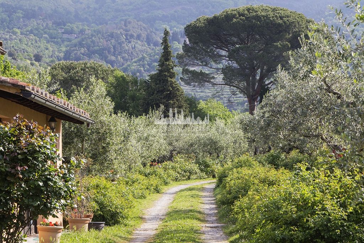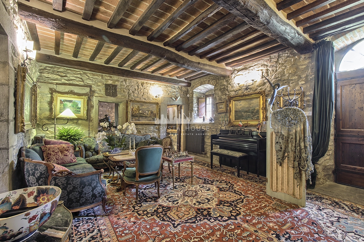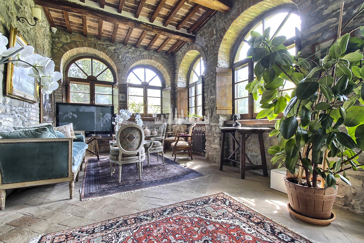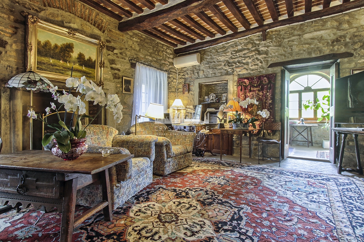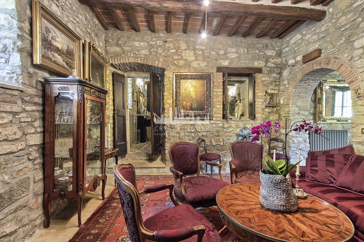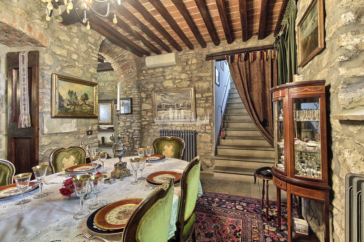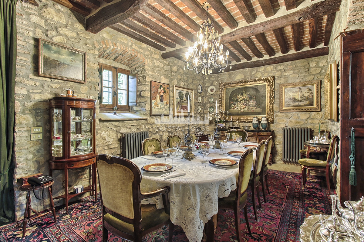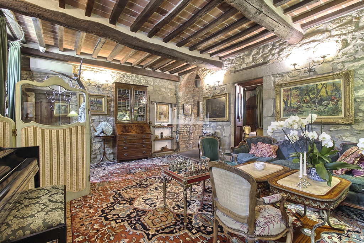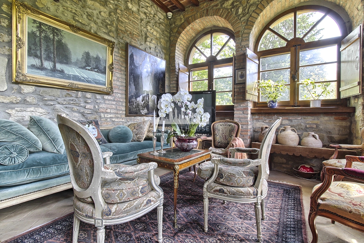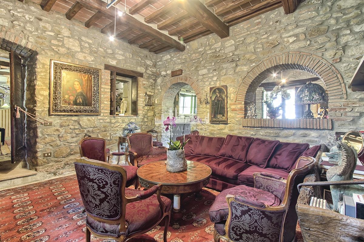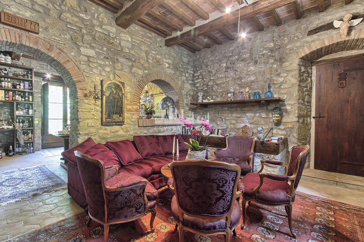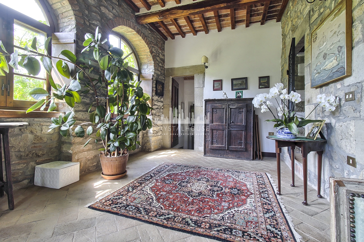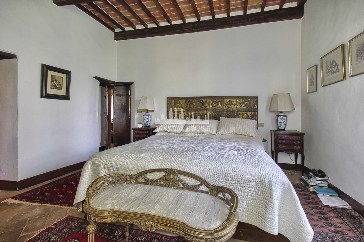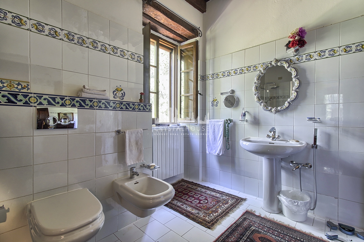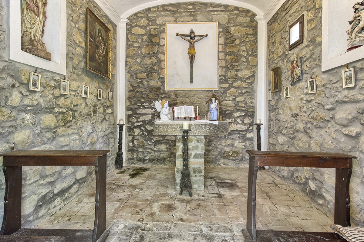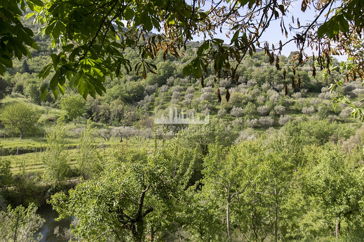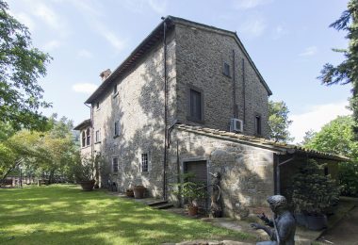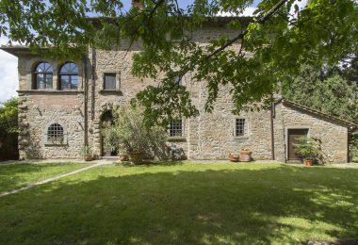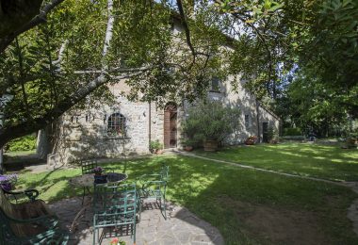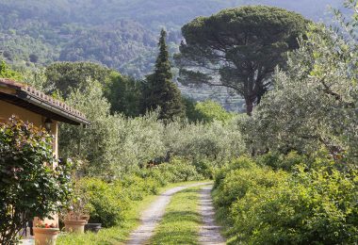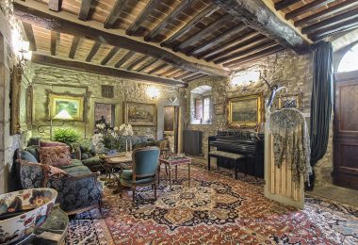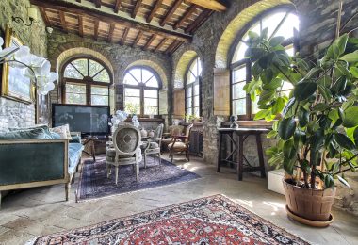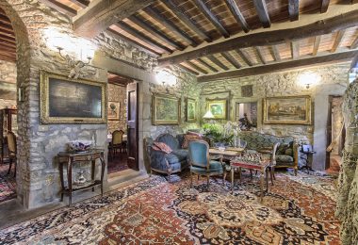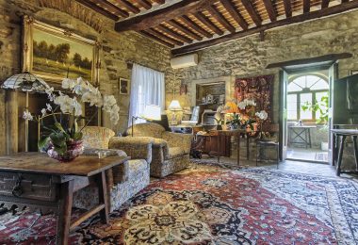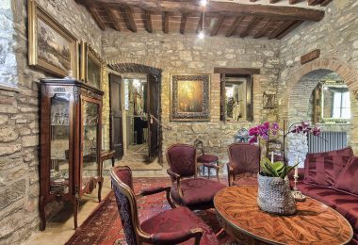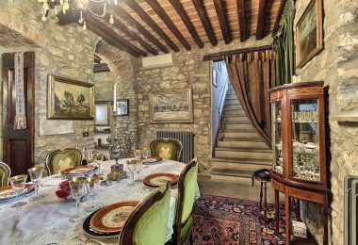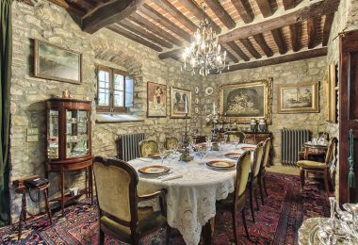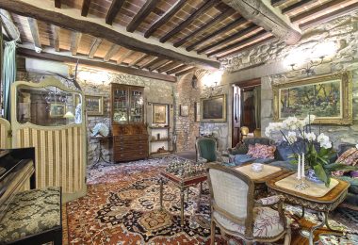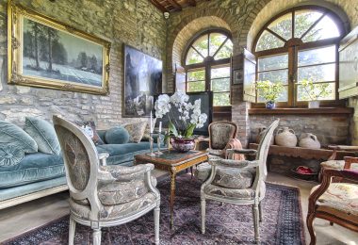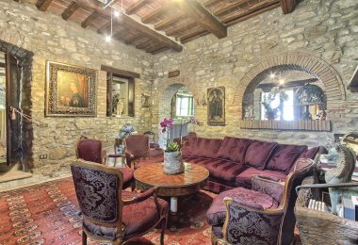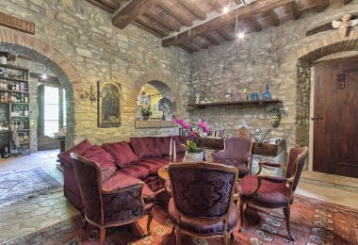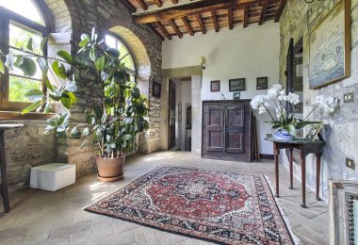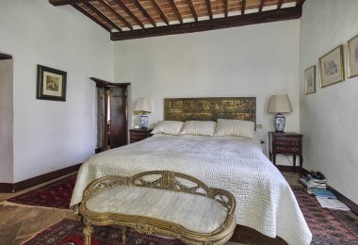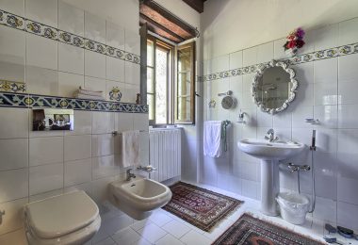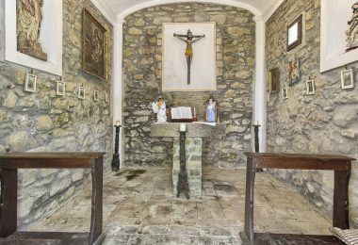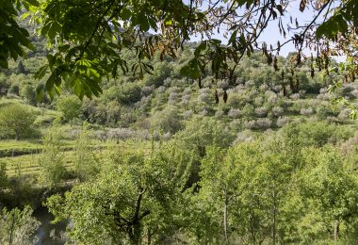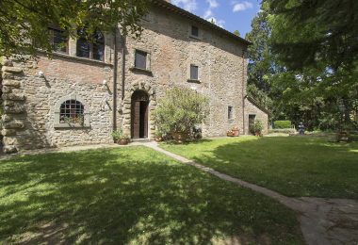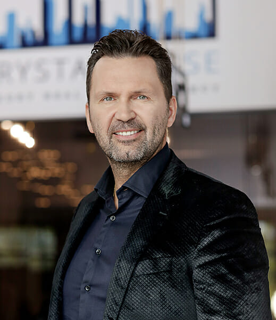NEW OFFER IN CRYSTAL HOUSE! Luxury Villa for sale Tuscany Cortona EXCLUSIVE OFFER ! https://www.youtube.com/watch?v=I5pTTC5MJLc VIRTUAL VISIT ================== http://crystalhouse.home.pl/public/panoramy/cortona_italy /cortona.html LOCATION ============= CORTONA, Via Santa Maria Nuova In the heart of Cortona, in a village located in picturesque Tuscany, amidst a beautiful slope overlooking the Valdichiana valley, there is a phenomenal villa with a breathtaking view. The property is surrounded by a beautiful old forest, orchards, olive groves, situated in a quiet place near the city center. The property includes 8 hectares of land, one and a half hectares of vineyard and 1,100 olive trees and about 1 hectares of grape plantations. There is a private chapel, as well as access to a private pond with a terrace surrounded by forest, olive groves and orchards, a small mill with olives and a spacious garden with a covered seating area and barbecue. In addition, the property has a covered garage, three wells and a beautiful fountain. The entire plot at night makes an amazing impression by the installed lighting system. The villa is guarded and secured thanks to a specialist alarm system installed inside and outside the house. THIS VILLA IS ALSO THE PERFECT INVESTMENT FOR SHORT-TERM RENTAL FOR TOURIST GOALS PRICE IS FROM EUR 8,000 PER WEEK – PLACES ARE RESERVED AT A FEW YEARS! THE TUSCANY REGION IS VERY POPULAR AND ATTRACTS MANY TOURISTS! The property consists of a main house, an annex for wine making and warehouse use, a private chapel and an outbuilding, as well as another annex used as a garage. The property is surrounded by 8 hectares of land, with 1100 olive trees, fruit trees and small vineyard. The farmhouse is on three levels with 6 bedrooms and a beautiful kitchen with an impressive wood fireplace. On the second floor a large veranda used as a living room. The property has been completely renovated and is equipped with every comfort, with air conditioning in each room, heating, alarm system, well-kept garden with stone gazebo and artificial lake. LAY-OUT ========== The main building has three floors, the total area of the house is 600 square meters. The house has 4 elegant lounges, American style kitchen, cocktail room, studio, 5 bedrooms and 3 bathrooms. Villa is equipped with an air-conditioning system. On the terrain of the plot, there is also an independent property for guests, with living room and kitchen, bedroom and bathroom. In addition, the plot has a garage, a small chapel, an independent wine storage / storage room. The house is heated by an oil furnace Ground floor (0) – 1 Living room about 27 m2 – Kitchen 23 m2; – Dining room 20 m2 with access to the garden – 2 Living room, about 20 m2 – Bar with access to the garden of 18 m2 – Guest room 34 m2 with access to the garden – Bathroom with shower 7 m2 1st floor (+1) – 1 air-conditioned Master bedroom 18 m2 + bathroom 7.5 m2 + Wardrobe 6 m2 – 2 guest bedroom 12.3 m2 – 1 Living room (TV Room) 22 m2 – 2 Living room with fireplace 28.3 m2 – 1½ floor – storage 2nd floor (+ 2) – 1 bedroom 18 m2 – Bathroom 6.4 m2 – 2 bedrooms 18 m2 – 3 bedrooms 17.5 m2 – Hall about 15 m2 Independent house for guests about 30m2 Chapel 12m2 Barbeque Vineyard Garage CRYSTAL HOUSE LUXURY REAL ESTATE AGENCY WARSAW




