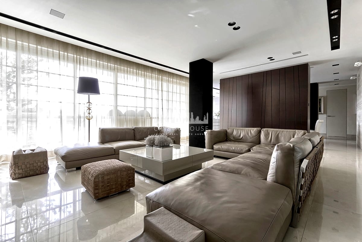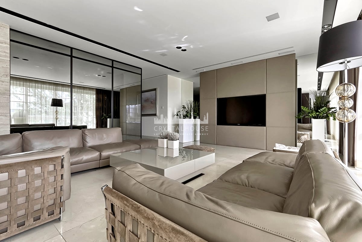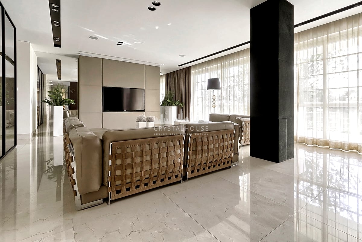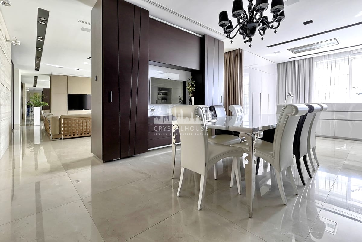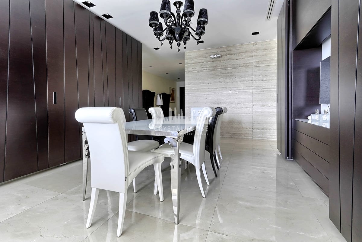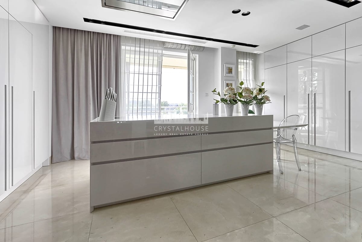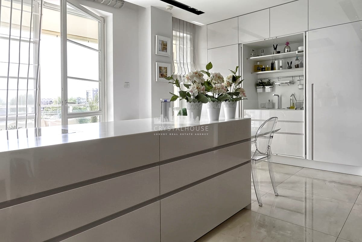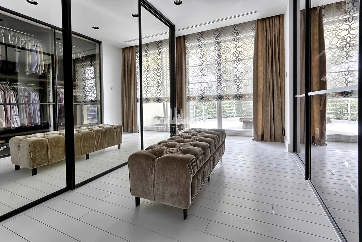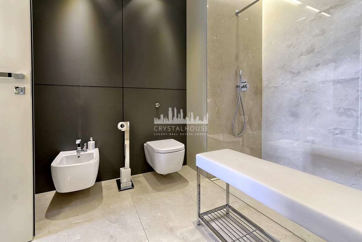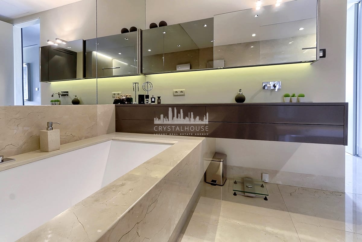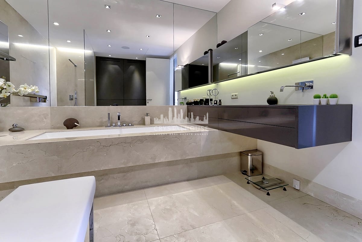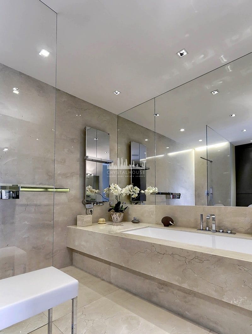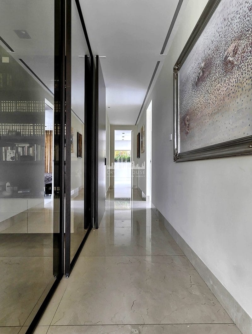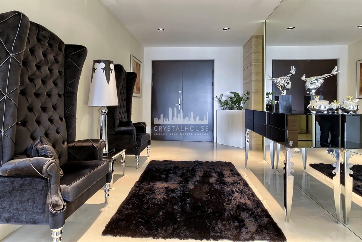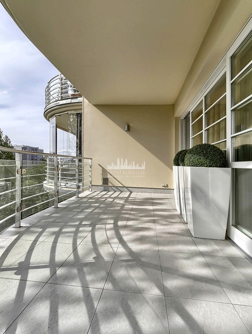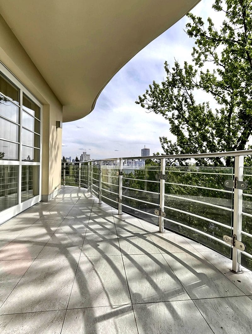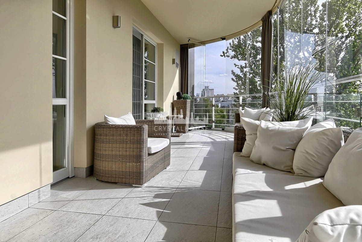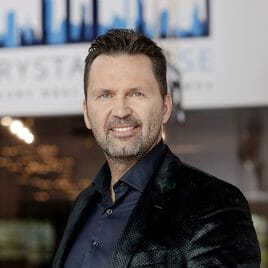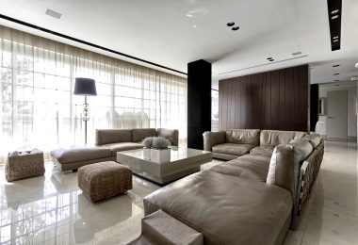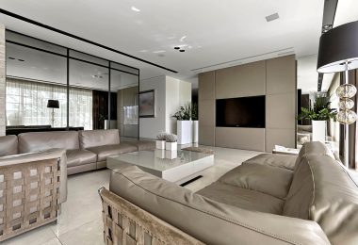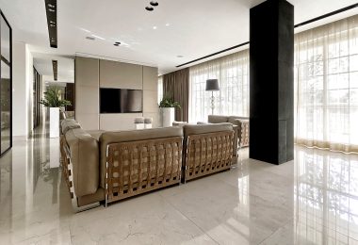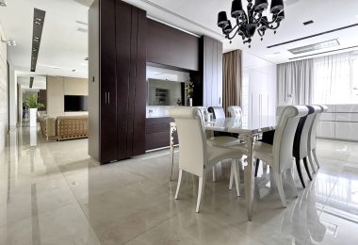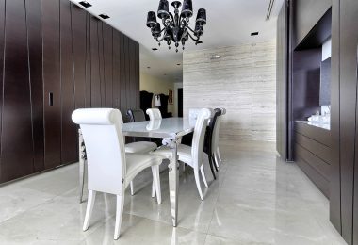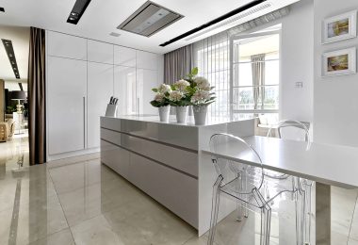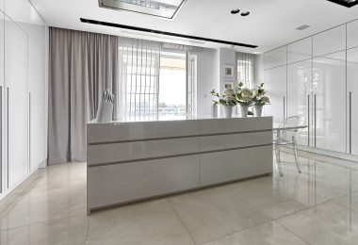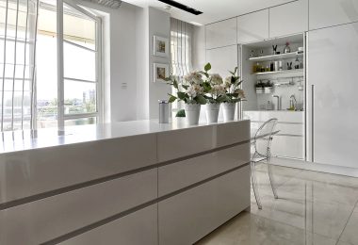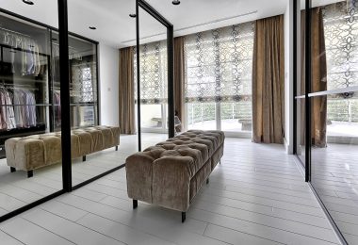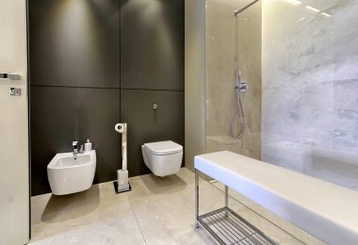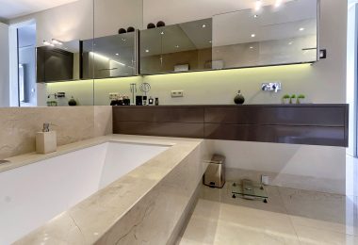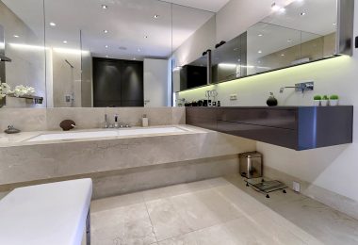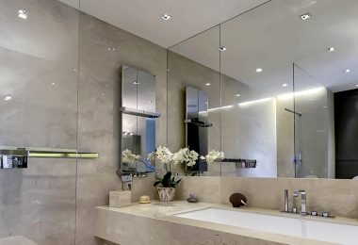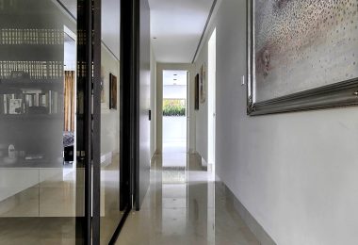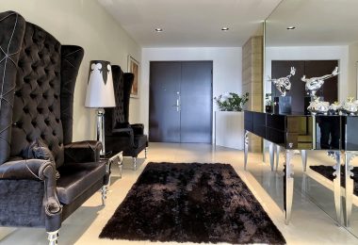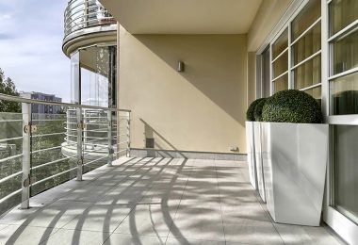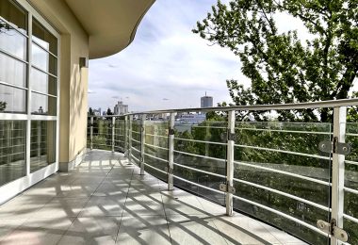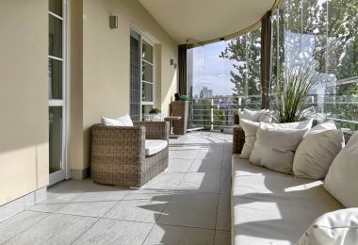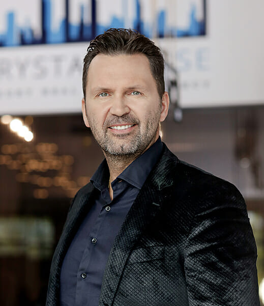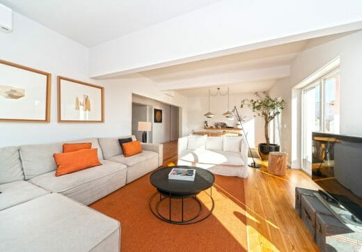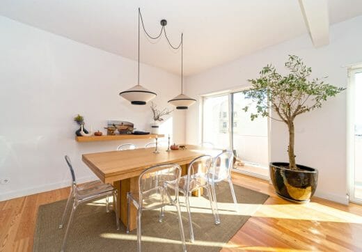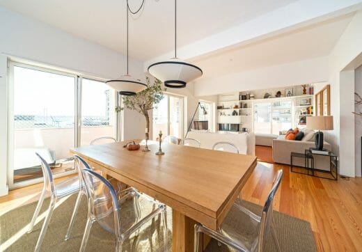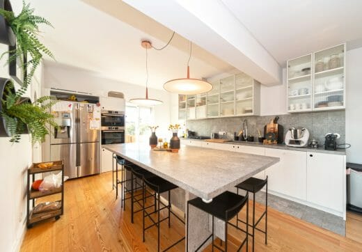Luxury estate in Warsaw
Total Area: around 275 m2
CRYSTAL HOUSE presents luxurious apartment in Warsaw
Great recommendation!
LUXURY APARTAMENT WARSAW- ŻOLIBORZ
LOCATION
Luxuriously decorated apartment with an area of 290 m2,with beautiful views of Warsaw.
Great location in excellent , artistic district – Żoliborz.
Near gorgeous and very famous park, full communication links – subway, bus and tram. Apartment is very sunny,
the directions of the world are: SOUTH-WEST
STANDARD TECHNICAL SPECIFICATIONS
This exclusive apartment is located in Multico Residence in the center of the green district – Zoliborz.
The author of the architectural and interior design is the Italian architect Giorgio Dazz.
All apartments in this residence have been installed alarm system , smoke alarm and intercom connection with the reception.
Building has security 24h and monitoring
The ground floor of the building possess Fitness Club with an area of 1200 sq. M , swimming pool with ozone water and Spa & wellness complex.
The building has its own water filtration system and its own boiler.
FIT-OUT STANDARD
Living room (50m2), site glass (6m), sofa : the company Flexform – Italy, bench – Minotti -Italy, TV 70 inches
Home office- furniture on request
Kitchen – MINIMAL -Italian furniture, AGD – MIELE , Gaggenau , Gutmann
Pantry – liebherr (Fridge freezer, Wine room) + on request
Dining room – Cavalia furniture , Cattalan Italia
Hol – Cavalia furniture
Bedroom 1 – Cattelan Italian furniture, +custom- furniture
Bedroom 2 – Cattelan Italian furniture, + custom furniture
Dressing 1 –custom furniture designed by the architect
Dressing 2 – custom furniture designed by the architect
Bathroom 1 – stone + accessories Antonio Lupi + Agape + Teuco
Bathroom 2 – + accessories – Donbracht + Antonio Lupi
WC ceiling stone + walls onyx + equipment Antonio Lupi
Part hospitality room – furniture made to order (TV Mirror) + bathroom
Laundry – custom furniture
The apartment is finished in stone and wood ,walls are clad in travertine.
The furniture in the living room and dining room are clad in leather and veneer.
All interior doors and windows in the apartment’s made by – Trepiu – Italian company
Apartment is fully controlled by Beckhof system (air conditioning, ventilation, heating, blinds, curtains, light, music, TV. TVs in bathrooms mounted in the mirrors)
Garage for 3 cars and storage
LAY-OUT :
living room + dining room – (80 m2), kitchen – (19 m2), 2 terraces (45 m2 and 35 m2) guest bedroom – (14m2), guest bathroom + communication – (11.5 m2), additional utility room – (12 m2), closet + toilet – (6 m2), home office – (8.5 m2) + storage –( 4.5 m2)
1 master bedroom (25 m2) + bathroom – (12 m2) + closet – (14 m2) and 2 bedroom – (20 m2) + bathroom – (13 m2) + dressing room – (15 m2)
LUXURY APARTMENT ZOLIBORZ
LUXURY APARTMENT WARSAW
CRYSTAL HOUSE
LUXURY REALTY ESTATE



