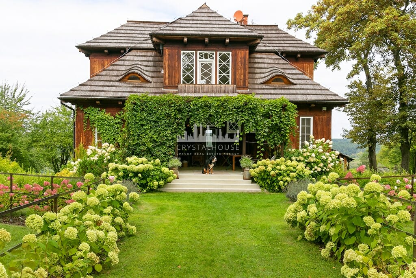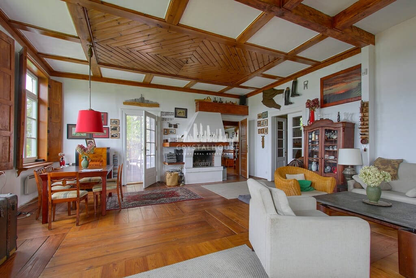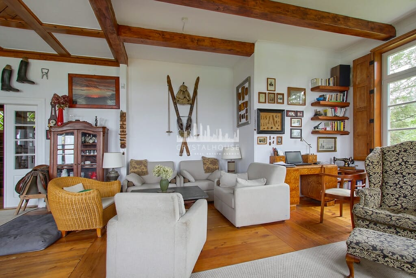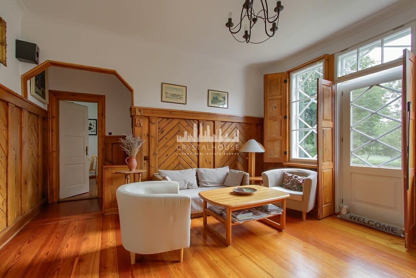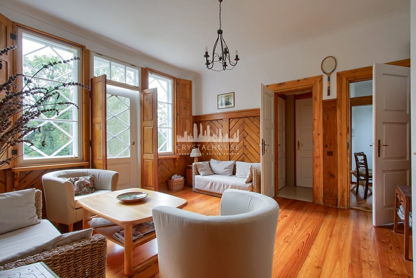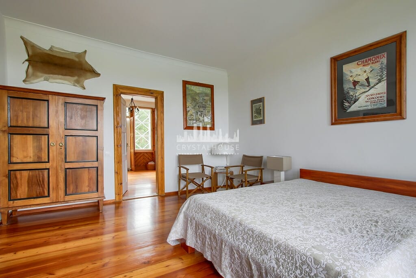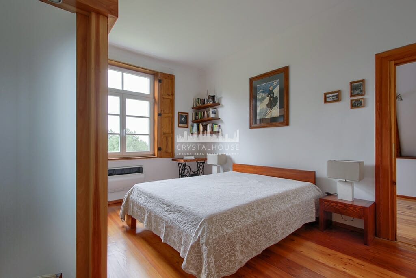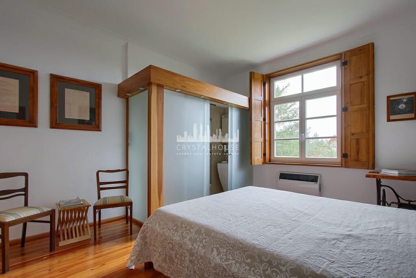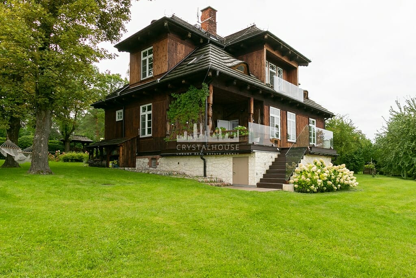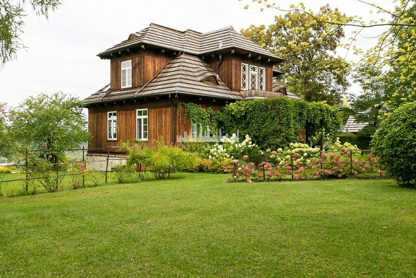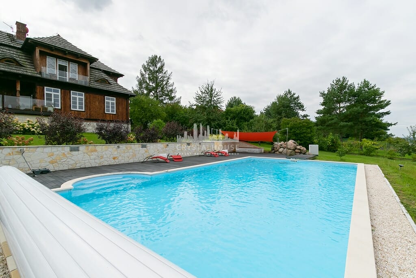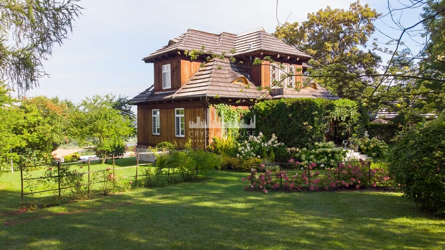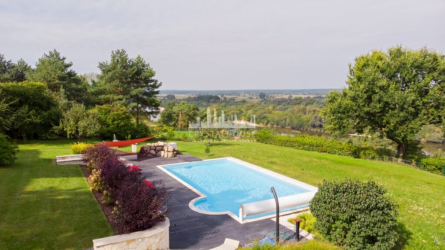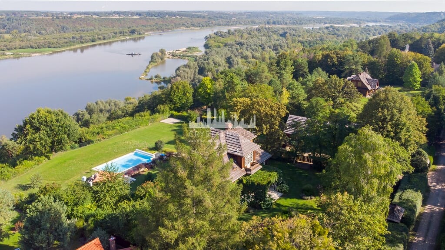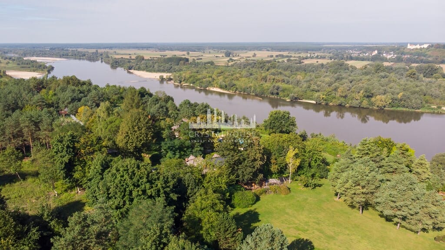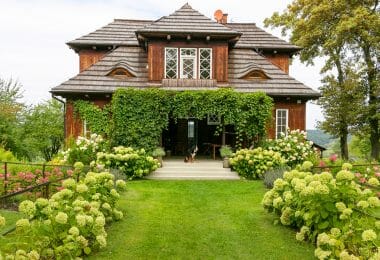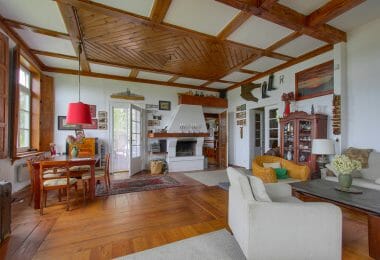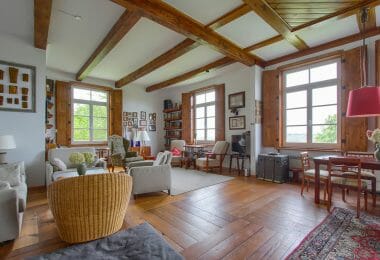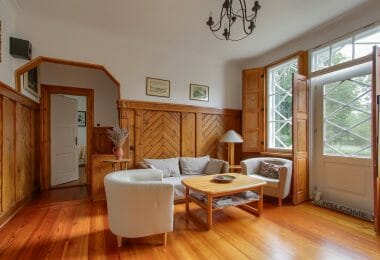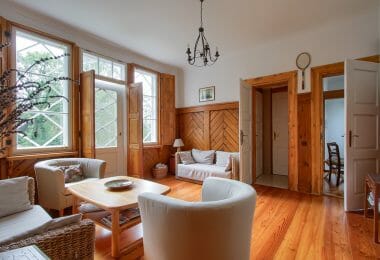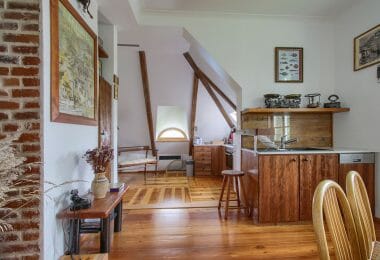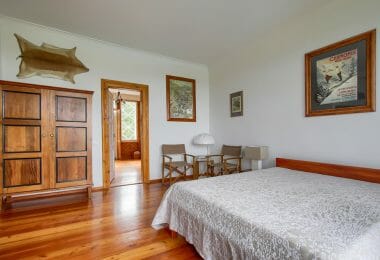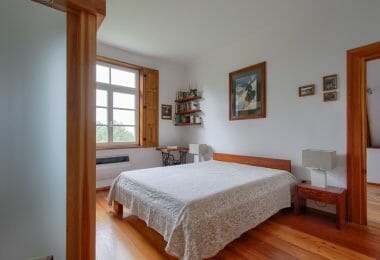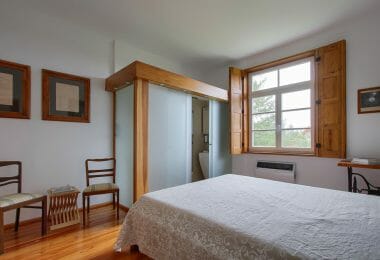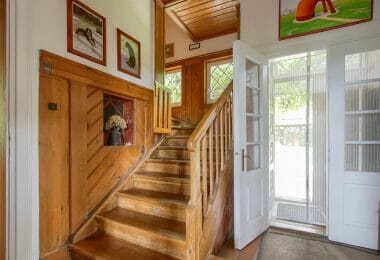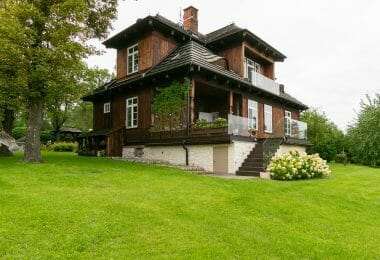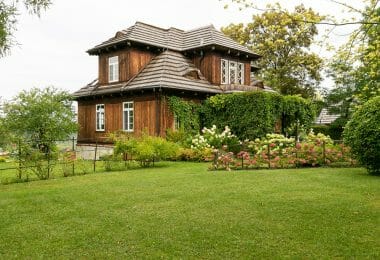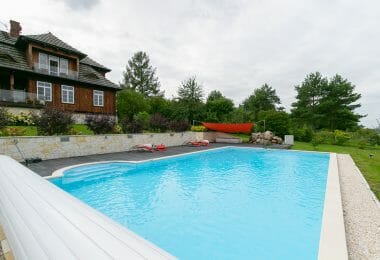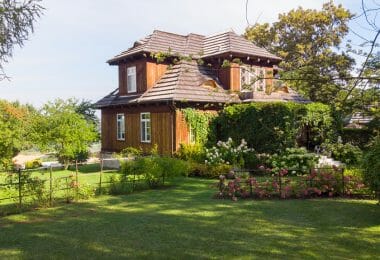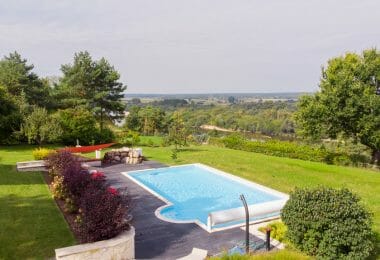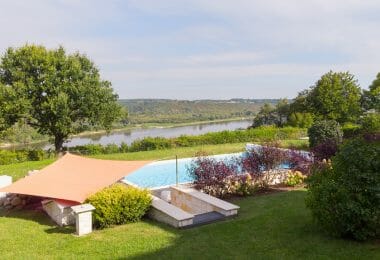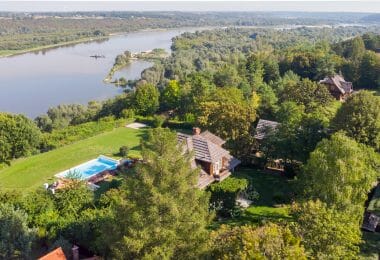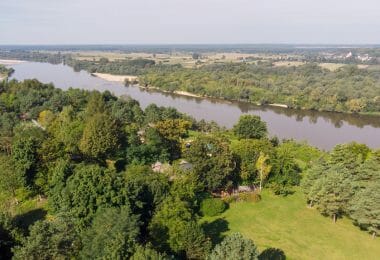A unique property with a soul for a special client
Crystal House real estate agency is pleased to present you a unique property in Kazimierz Dolny. A villa made of larch wood with an unprecedented history, unique location, with access to the Vistula River, its own swimming pool. The property consists of two independent properties. Main in the area 220 m2 and a smaller one with an apartment, garage and an apartment for servants
VIRTUAL VISIT
= – = – = – = – = – = – = – = – = – = – = – = – = – = – =
http://crystalhouse.home.pl/public/panoramy/kazimierz_dolny/kazimierz_dolny.html
LOCATION
= – = – = – = – = – = – = – = – = – = – = – = – = – = – =
The property is located in Kazimierz Dolny. The plot leads to the Vistula River itself, and the view that spreads from the windows and terraces is unique and unique. (No other property in Kazimierz has such scenic value).
FINISHING STANDARD
= – = – = – = – = – = – = – = – = – = – = – = – = – = – =
The property has been consistently renovated and improved over the last few years. At present, fully glass balustrades installed on the terraces do not take a beautiful view of the Vistula and the Janowiec Castle. Standard of finish as shown in the photos, consistent and made with great taste. In the second part of the property there is a 3-room apartment with an area of approx. 65 m² with approx. 30 m² terrace with a view of the Vistula and Janowiec. (rental for tourists) and the so-called „Gatehouse” of the area ca. 80 m² in which people / families used to live, whose duty was to take care of the property all year round.
FACILITIES AND INSTALLATIONS
= – = – = – = – = – = – = – = – = – = – = – = – = – = – =
– Amazing greenery designed, made and maintained at the highest level.
– Larch plank floors throughout the house (restored)
– Glass balustrades made of tempered glass
– Wooden shutters
– Monitoring
SCHEDULE
= – = – = – = – = – = – = – = – = – = – = – = – = – = – =
Cellar
– Old part approx. 30 m2
– Basement under the terrace of 40 m2
Ground floor (0) (115 m² (
-Living room with fireplace: approx. 60 m2
– 20 m² bedroom with cupboard
– 7 m² kitchen room
– Kitchen: 15 m2 with an original tiled stove
-Hol + WC + bathroom
– terrace with a pergola shaded by 90 years old wild wine -25 m²
– a covered porch of 40 m² with a view of the Janowiec Castle and the Vistula River
Floor (I) (105m2)
– 4 bedrooms, one with a balcony overlooking the Janowiec castle and the Vistula, 2 bathrooms and 2 x WC
– Living room with a balcony facing the forest
– Kitchen with dining room
– Attic (currently developed as a warehouse
= – = – = – = – = – = – = – = – = – = – = – = – = – = – =
LUXURY REAL ESTATE AGENCY WARSAW
UNIQUE HOUSE KAZIMIERZ DOLNY
Visit our YouTube channel for wonderful real estate listings!



