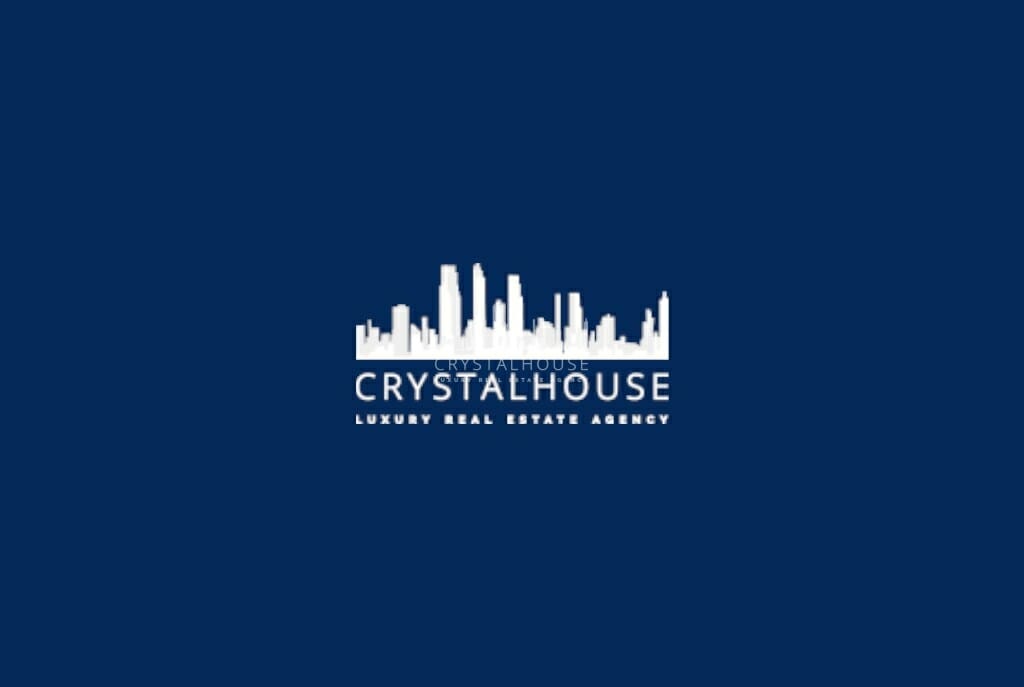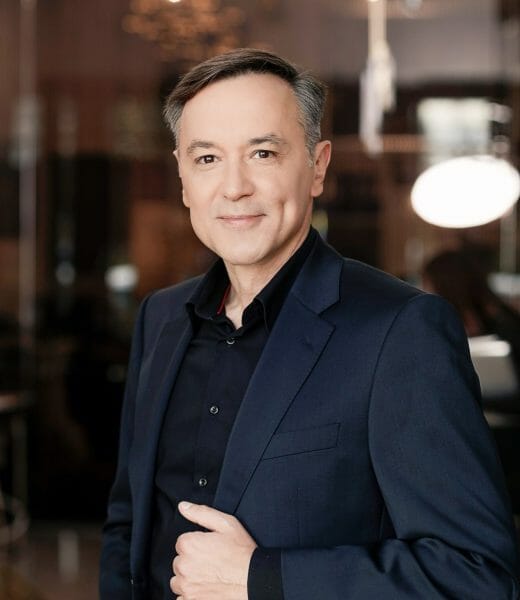CRYSTAL HOUSE S.A. LUXURY HOLIDAY PROPERTY – RESIDENCE NEAR OLSZTYN IN WARMIA
– GROUND LINE
– PRIVATE BEACH
– WELLNESS AREA
We present for sale an ABSOLUTELY UNIQUE PROPERTY in Warmia styled on traditional Warmian houses.
The project refers to the regional prototypes both in the proportions of the mass and the detail of the elevation as well as through the choice of finishing materials and the shape of the roof finials.
The architectural form of the RESIDENCE is perfectly adapted to the landscape and surrounding buildings. The building is finished externally in plaster, brick, wood and stone. Simple and clear body of the building is covered with a gable roof.
The unique feature of the Residence is the picturesque panorama overlooking the lake and its surroundings – meadows and forests characteristic of the Warmian landscapes. The buildings are located in the central part of the property on a slight hill, on one side they provide a wonderful view of the lake, and on the other they are sheltered by a steep slope planted with decorative bushes, which creates an idyllic atmosphere.
The immediate area is sparsely urbanized, and access to the lake is almost private, making this out-of-the-way property ideal for relaxing in nature.
The residence is equipped with rich wellness facilities (multimedia room, relaxation room with billiard / ping-pong table, year-round outdoor jacuzzi) and is visited throughout the year by both owners and their friends.
LOCATION
=-=-=-=-=-=-=-=-=-=-=-=-=
The property has been used by the Owners since it was built in 2015 and is a year-round residence. The excellent location in a beautiful area provides many experiences for nature, hiking and sports enthusiasts. The Łyna trail is suitable for canoeing and the lake is covered by the silence zone, it is exceptionally clean, stocked with fish, it creates favourable conditions for water sports. The immediate area is also rich in a variety of hiking and biking trails.
The residence is well connected with Olsztyn, Warsaw and the Tricity. It takes only 15 minutes to get to the centre of Olsztyn and 30 minutes to get to the Olsztyn bypass – a link to the S7 route.
SALE
=-=-=-=-=-=-=-=-=-=-=-=-=
The property consists of:
1. LAND with the area of 1.4600 hectares of developed and landscaped – descending towards the lake, with its own shoreline of 80m, where there is a private beach. The plot’s area around the building from the north and west side is developed with flowerbeds, lawn, meadow, garden and orchard, together with a small greenhouse enabling ecological cultivation of vegetables, herbs and fruits for own needs.
The southern and eastern parts of the plot are occupied by a slope planted with ornamental shrubs and a forest. The property is located in the Protected Landscape Area of the Valley of the Middle Lyna River, about 15km from the centre of Olsztyn.
2. HOUSE with a total area of 969.51 m2 (usable 502.03 m2) with a spacious terrace.
The building has been adapted to the needs of users by dividing it into independent zones, but with the possibility of
to function as a single entity. On the ground floor are located: two independent entrances with two vestibules and two dressing rooms, as well as two bathrooms, two living rooms with fireplaces and two dining rooms, two kitchens, one of them open to the living room and the other as a separate room. There is also a spacious bedroom with an additional fireplace, its own bathroom and a spacious dressing room, a multimedia room also with a fireplace, a projector, a screen and a professional home cinema system as well as a pantry and a utility room.
The attic has a total of eight bedrooms and a study-library with a fireplace, four bathrooms, two terraces and two balconies providing a beautiful view of the surroundings. There are also laundry facilities for a washer and dryer.
The building has a partial basement – in the basement there are three technical rooms (warehouse, server room and boiler room) and a spacious recreation room equipped with a pool table and ping-pong table, as well as a home cinema.
The basement, ground floor and attic floors are connected by two staircases with intercommunicating staircases.
In total, the building has nine comfortable bedrooms and seven bathrooms
The building has been finished to a very high standard using high quality materials and is in excellent condition. The kitchens were designed on an individual order by the Interior Design Studio and the appliances were supplied by Smeg. Oak floors of the renowned company Marchewka, window woodwork made by Okno-Drew from Olsztyn.
3. GUEST HOUSE with usable area of 87.26 m2
independent apartment (bedroom with wardrobe, living room, kitchen and bathroom)
a storage room
a garage for 2 cars.
INSTALLATIONS
=-=-=-=-=-=-=-=-=-=-=-=-=
– water – deep well with treatment station
– heating – six ground source heat pumps with recuperation are installed,
– the building is equipped with radiator and floor heating, as well as air-conditioning installation (in each room it is possible to set individual temperature)
– sewage – sewage system to a non-effluent tank
– on line monitoring
– photovoltaic installation of 4.4kWp
The whole area is protected 24 hours a day from the watchtower located nearby (the watchtower does not belong to the property)
You are cordially invited to the presentation of the property
=-=-=-=-=-=-=-=-=-=-=-=-=
UNIQUE PROPERTY IN WARMIA
LUXURY REAL ESTATE AGENCY
PREMIUM REAL ESTATE WARSAW
We are a professional real estate agency and we charge a commission for the agency service.
Visit our YouTube channel for wonderful real estate listings!





