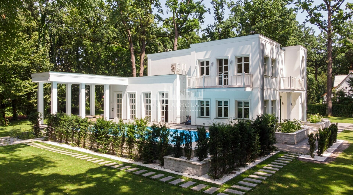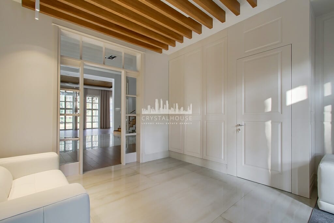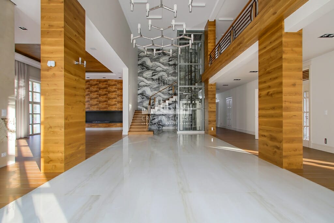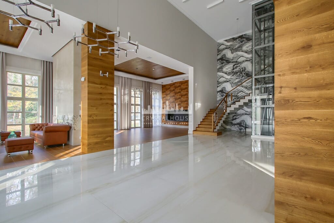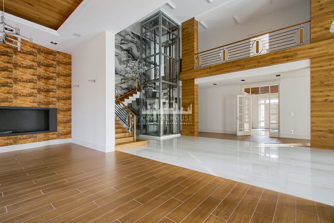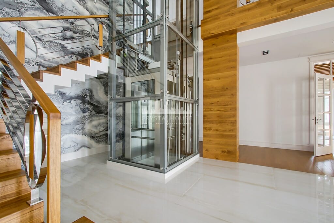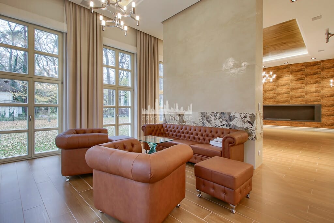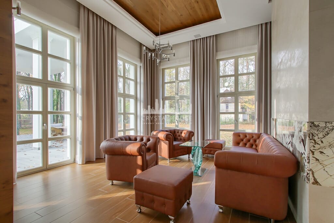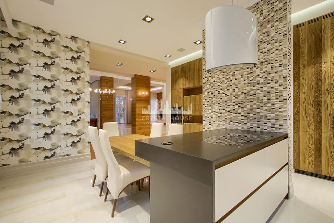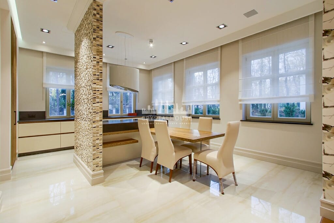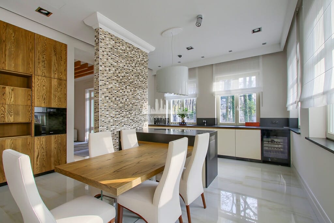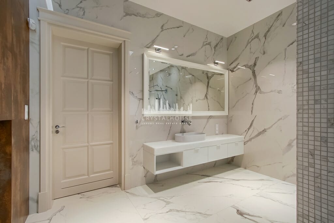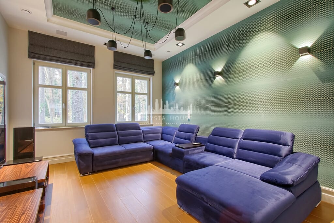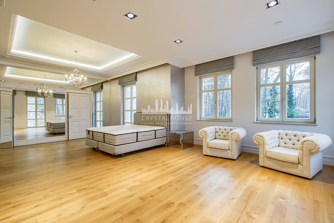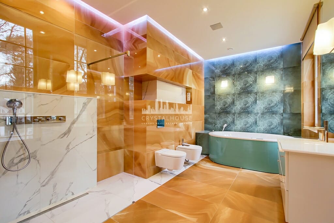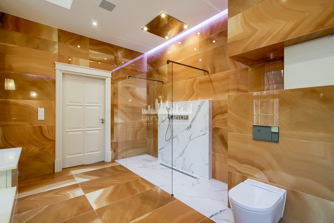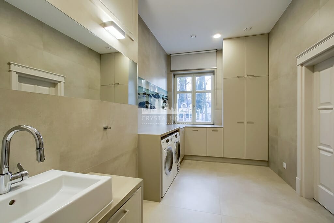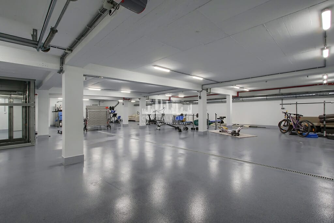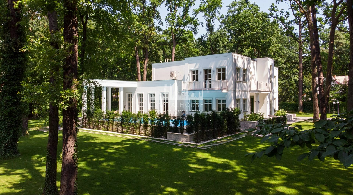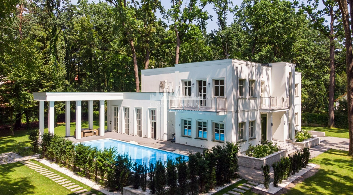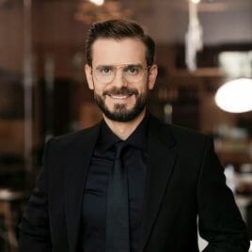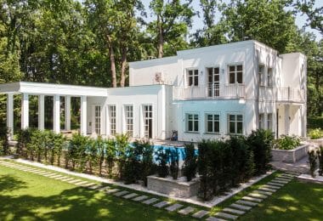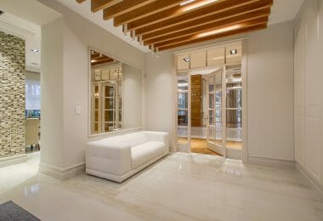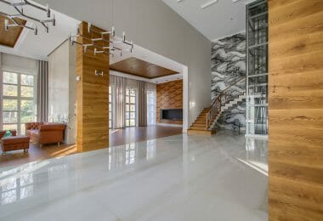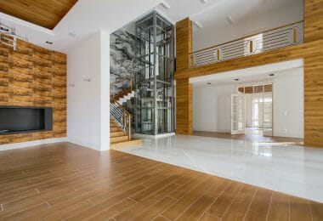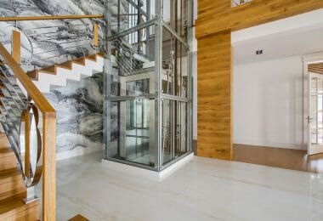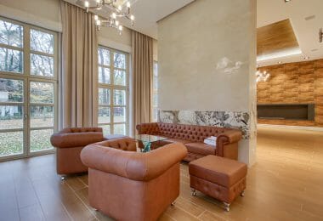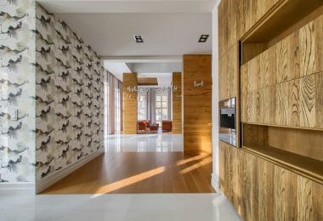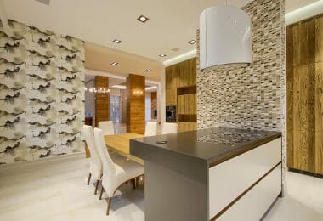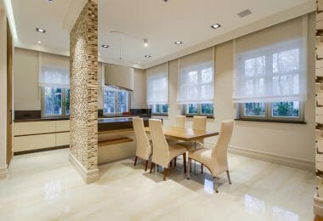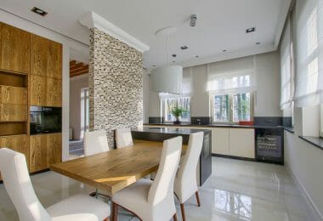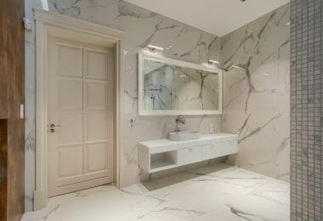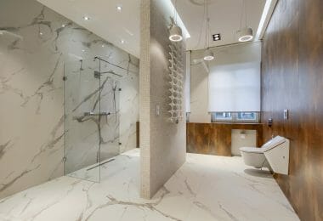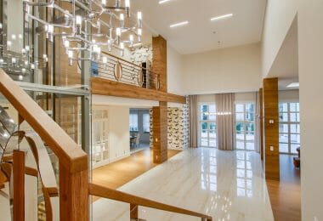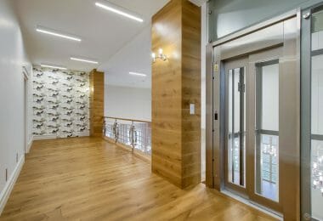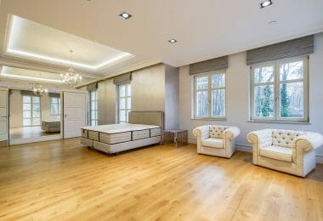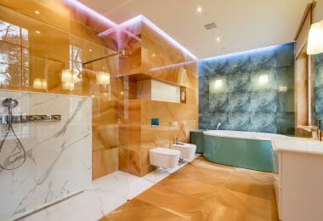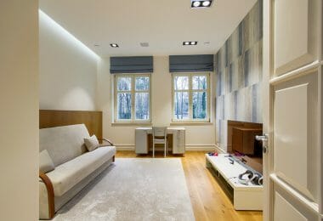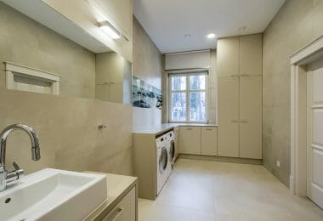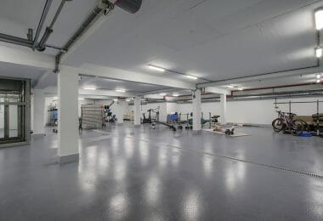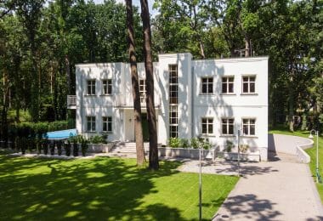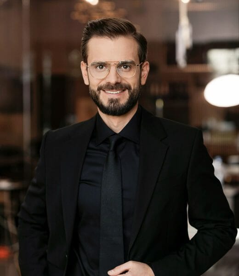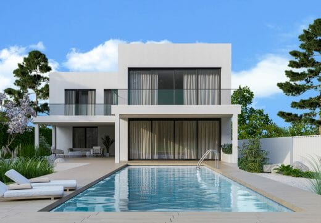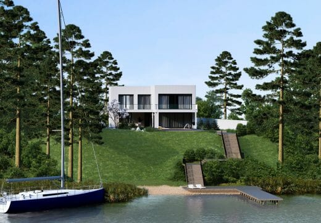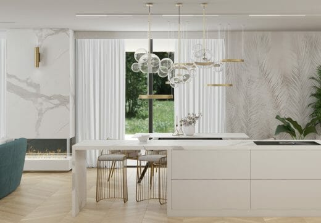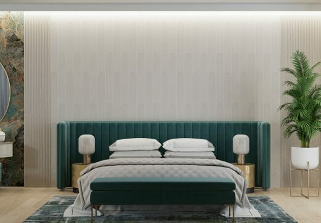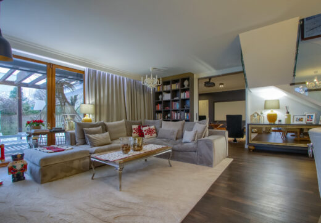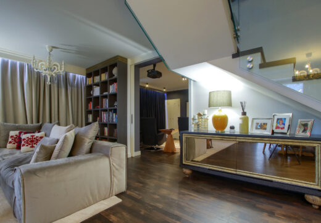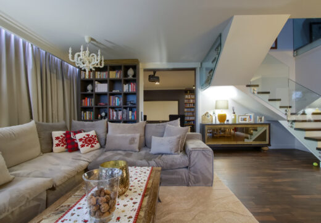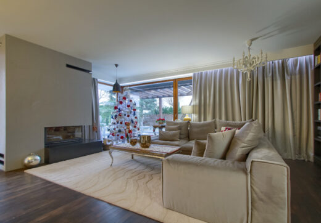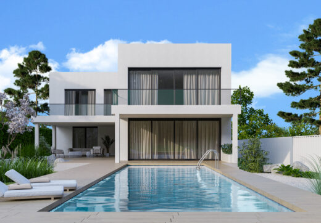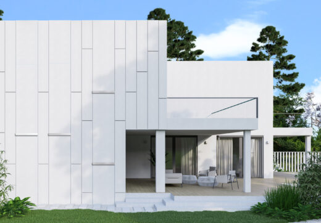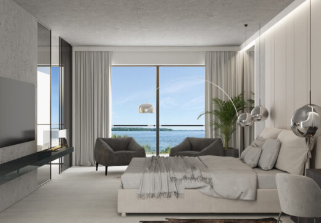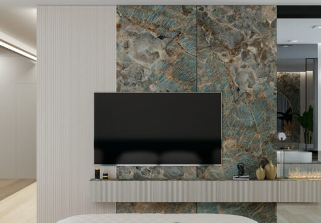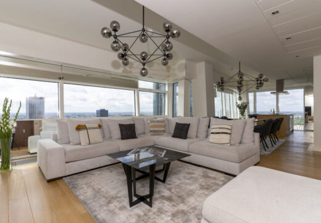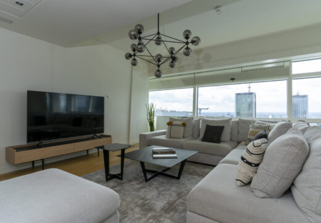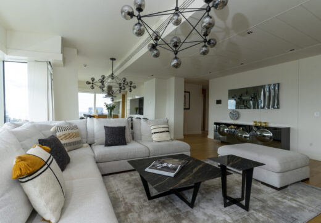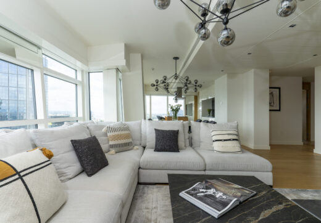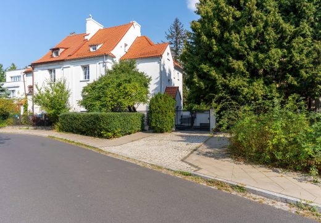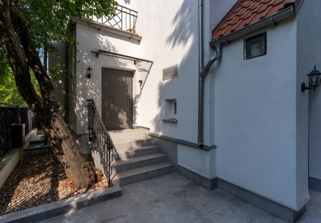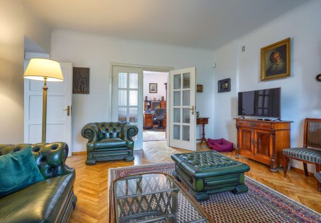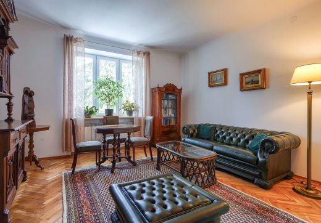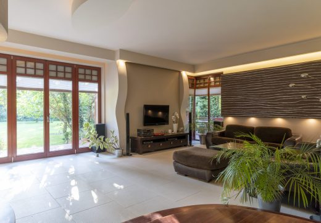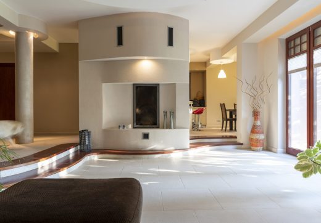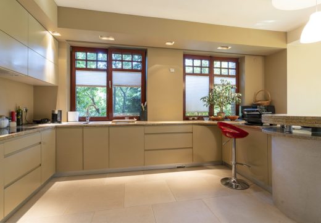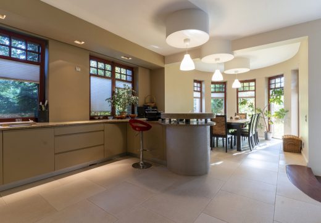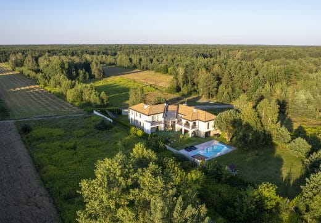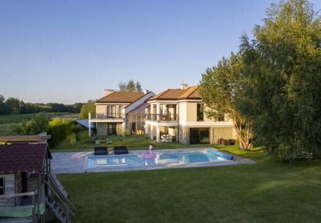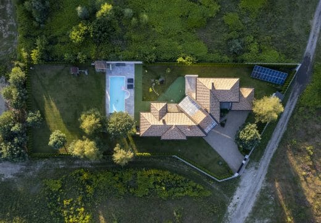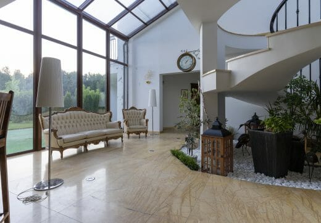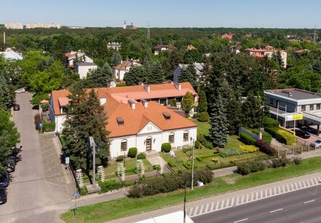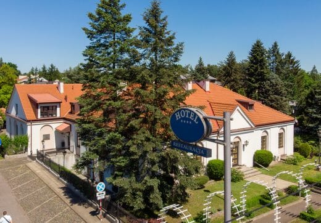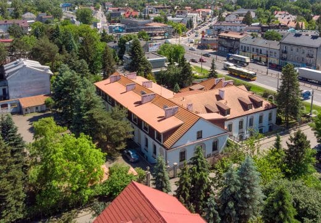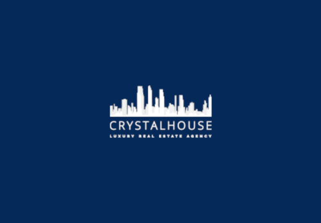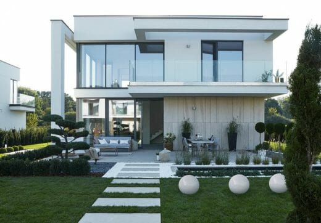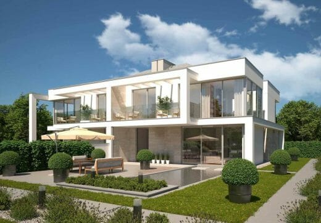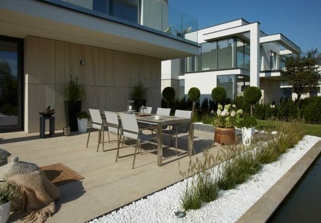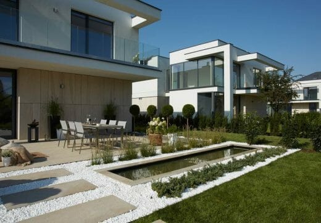CRYSTAL HOUSE S.A.
LUXURIOUS REAL ESTATE NEAR WARSAW – A RESIDENCE PODKOWA LEŚNA
presents for sale
A MODERNIST NEW COMPLETELY FINISHED RESIDENCE
NEVER APPLICABLE – READY FOR INTRODUCTION
VIRTUAL VISIT
=-=-=-=-=-=-=-=-=-=-=-=-=-=-=
http://crystalhouse.home.pl/public/panoramy/podkowa_lesna_02/podkowa_lesna.html
OF SALE:
– 6000m2 plot with old oak tree
– NEW RESIDENCE with residential area of 454.5m2 (total usable 752m2)
– garage for 6 cars under the building
– glass personal elevator
– pool 7.5m x 20m
LOCALIZATION
=-=-=-=-=-=-=-=-=-=-=-=-=-=-=
Podkowa Leśna was established at the beginning of the 20th century in the area of Młochowskie Forests as a realization of the then fashionable concept of Cities of Gardens. From the very beginning the place attracted many famous figures from the cultural, scientific and political life, to this day it enchants with its pearls of interwar architecture, and despite its closeness to the Warsaw agglomeration, the forests have preserved clusters of old trees, which gives the place an unusual character. This unique forest estate is located only 25km from the center of Warsaw, convenient access is also provided by the Warsaw Commuter Railway line through a nearby station.
DESCRIPTION
=-=-=-=-=-=-=-=-=-=-=-=-=-=-=
The new residence with a living area of 454.5m2 (total usable floor area of 752m2, including 200m2 garage) with a unique timeless architecture, inspired by pre-war modernist villas with b. large glazing, through which the old forest surrounding the house penetrates the interior.
LAYOUT:
First floor – Ground floor (1):
– garage for 6 cars
– boiler room
– social room
– auxiliary room 36m2
FLOORS CONNECTED BY A SEPARATE – STAIRCASE
Second floor – Ground floor (0) height of living room and dining room 6.7m (lowest room with height and 3.4m):
– spacious entrance hall with dressing room
– semi-open kitchen
– dining-room
– fireplace
– auditorium
– guestroom
– Bathroom
– laundry
FLOORS SEPARATED BY A VERY REPRESENTATIVE STAIRCASE
BETWEEN FLOORS (-1) – (+1) GLASS PASSENGER ELEVATOR
Second floor – Floor (+1) height 3.3m:
– master bedroom 47m2 with a bathing room and dressing room
– Closet
– bedroom 20m2
– Bathroom
– bedroom 20m2
– library on the mezzanine
FINISHING/EQUIPMENT STANDARD
=-=-=-=-=-=-=-=-=-=-=-=-=-=-=
– high class kitchen furniture – granite worktops
– WHOLESALE AGENTS
– Roca bathroom porcelain
– Axor bathroom mixers
– internal balustrades – chrome-plated made to individual order
– 3-pane window joinery
– window – ACTIVE GLASS WITH CHANGE OF LEARNING
– EXCLUSIVE interior woodwork
Installations
– Viesmann dual mode gas-fired central heating stove
– RECUPERATIONSYSTEM
– VASCO panel radiators
– WATER SUPPLY – HEATING HEAT Pump (low maintenance costs), with automatic roller shutter
– wall-hungry bio fireplace
– Focal sound system
– alarm system
– monitoring system – external cameras
– outdoor lighting also in the garden
– automatic garden irrigation system – well
– automatically controlled garage doors and entrance gates
– water treatment plant
– anti-skid system for external stairs
– FUHR SYSTEM – (access cards, phone control)
Media
– water – city and garden irrigation well
– sewage – urban
– electricity – urban
– gas – urban
DESCRIPTION OF THE GARDEN
=-=-=-=-=-=-=-=-=-=-=-=-=-=-=
The house is located in the central part of the forest plot of 6000m2, among old oak trees. Garden arranged with great respect for the forest character of the land, equipped with lighting and automatic irrigation system. A carefully selected old tree (well thought-out – very good sunshine in the garden and house) is intertwined with an impeccably tended lawn. At the house there is a large covered arcade terrace by the pool. A place for a barbecue gazebo has been prepared in the garden. All paths and driveway have been paved with cubes matching the character of the property, the property has been fenced with a representative fence.
The whole garden with its forest character infinitely infiltrates the interior of the house through large glazing, allowing the householders to enjoy close contact with nature and enjoy the diversity of the changing landscape at any time of year.
I recommend and invite you to present this unique property
Krzysztof Piechocki
+ 48 535 700 167
LUXURIOUS REAL ESTATE AGENCY WARSAW
PREMIUM REAL ESTATE WARSAW
HOUSE NEAR WARSAW
WARSAW/PODKOWA LEŚNA/KONSTANCIN-JEZIORNA
PODKOWA LEŚNA RESIDENCE
See other listings of this agent
Visit our YouTube channel and see the listings of some beautiful properties!



