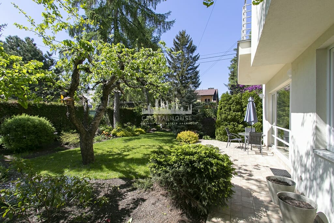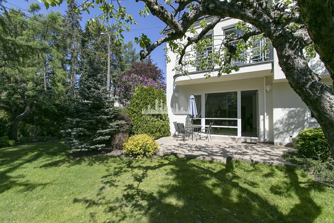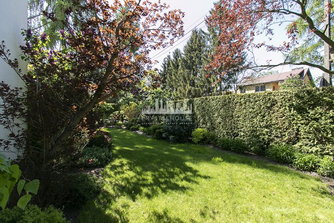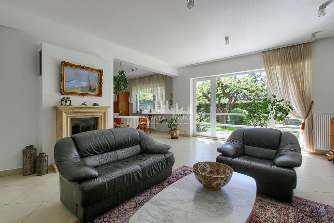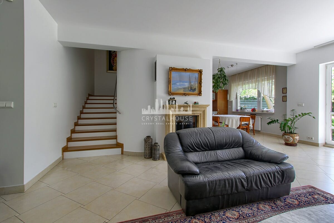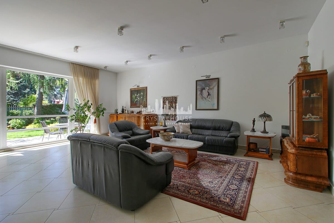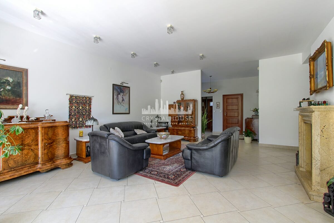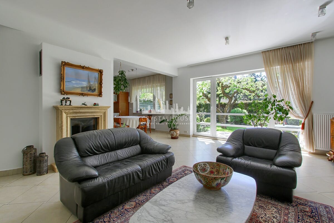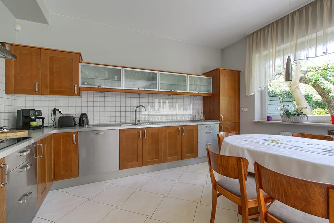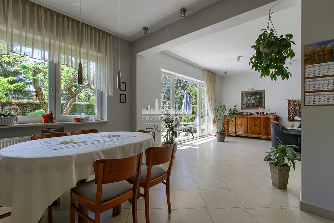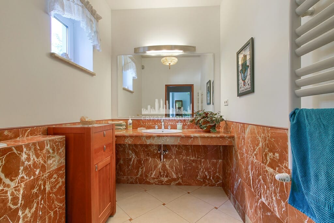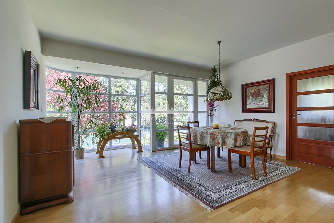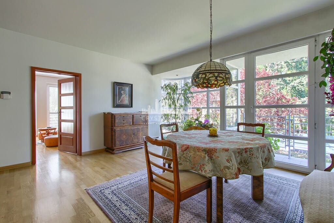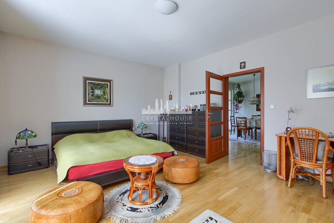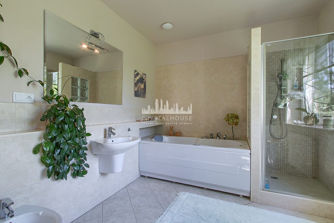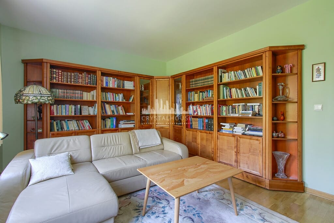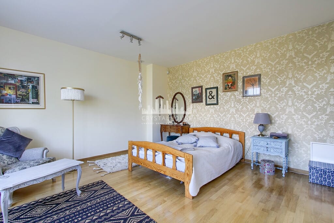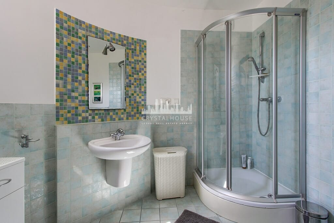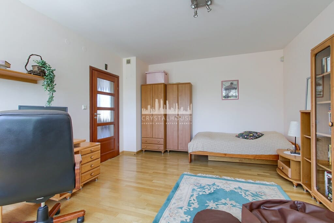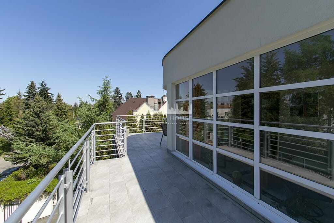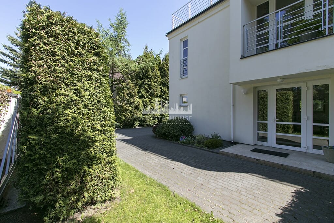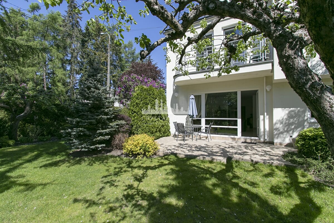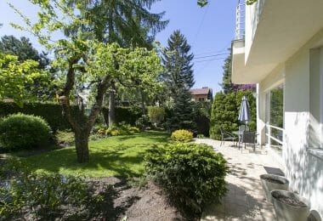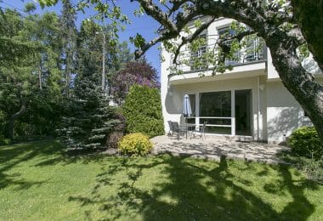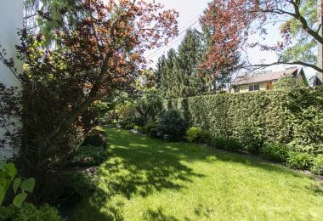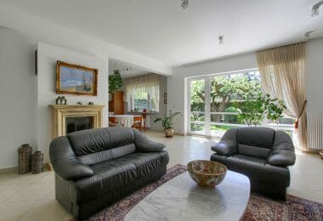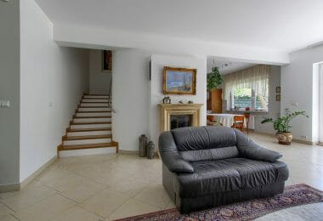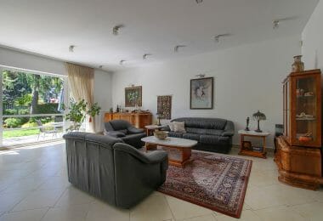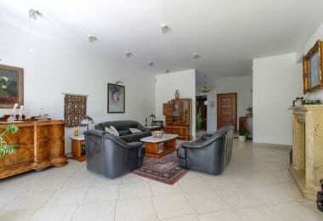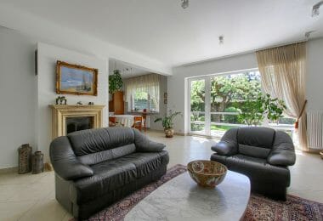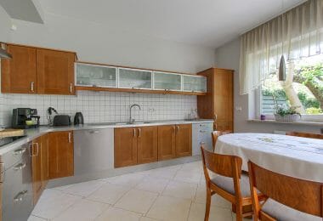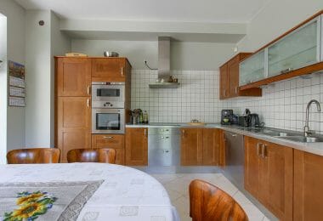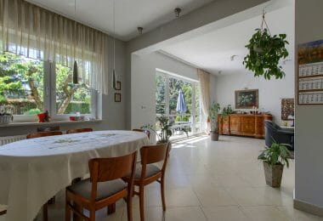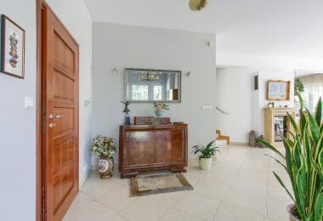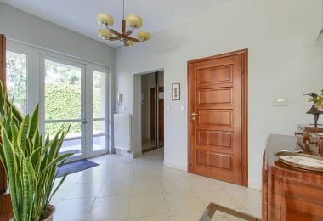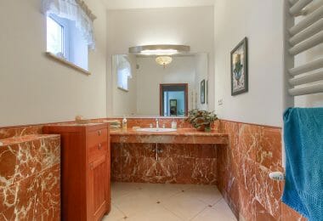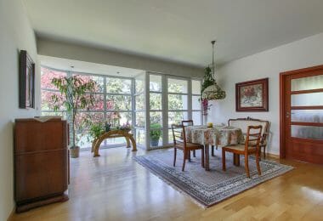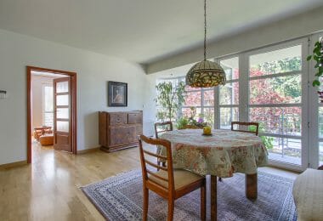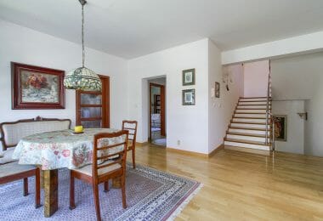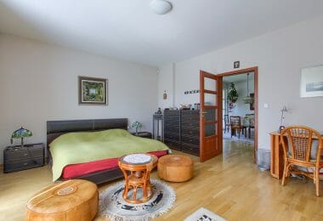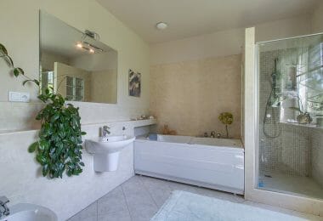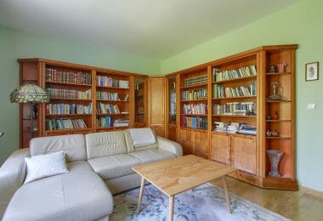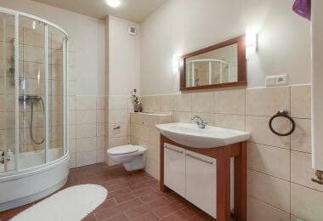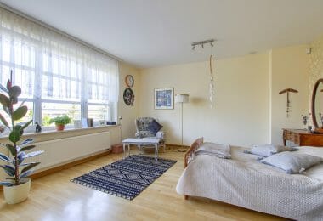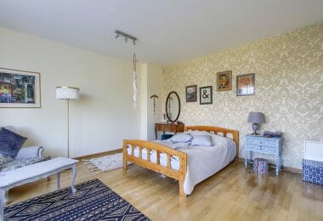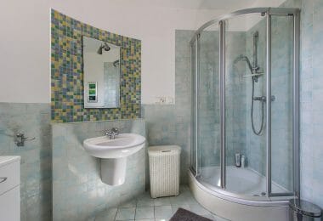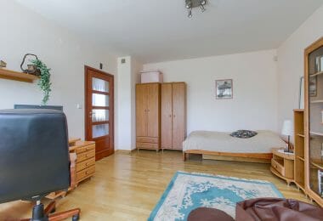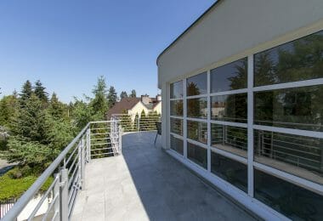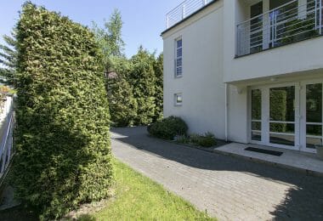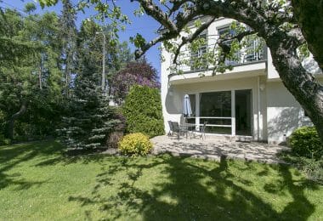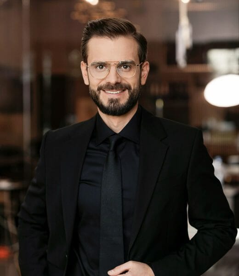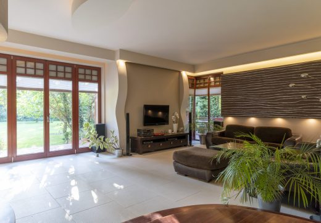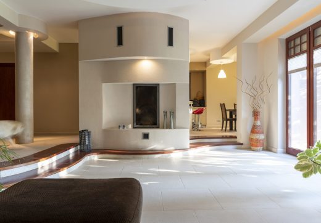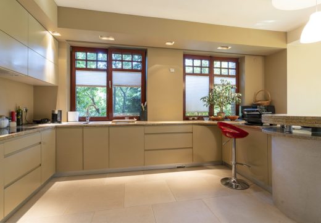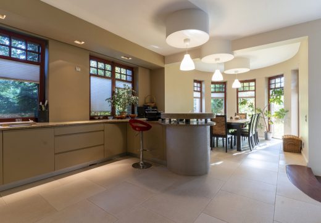~~ Family house in the Municipal Villa with modernist architecture ~~
We are presenting for sale a comfortable outer house (3 in total) in a terraced house in a unique City Villa of modernist character on a 610m2 plot with a beautiful garden.
LOCALIZATION
=-=-=-=-=-=-=-=-=-=-=-=-=-=-=
Very attractive location among detached houses in a quiet and green area, close to forests and green areas and at the same time close to the centre. Approximately 1km (10min walk) to the newly renovated PKP Piaseczno station (access to Warsaw about 30min). There are also numerous schools in the vicinity.
DESCRIPTION
=-=-=-=-=-=-=-=-=-=-=-=-=-=-=
The presented house with an area of 326.7m2 (including 31.2m2 of garage) is located on an intimate estate of 3 terraced houses, which together form an impressive and comfortable City Villa.
LAYOUT
=-=-=-=-=-=-=-=-=-=-=-=-=-=-=
First floor – (0) Ground floor:
——————————————————
– entrance hall
– Wardrobe
– hospitable toilet
– semi-open
– living room with dining area and terrace exit
– laundry room / boiler room
– 2-storey garage (31.2m2) with automatic entry gate
Second floor – (+1) Floor:
——————————————————
– master bedroom (22.2m2) with dressing room and bathroom (bath and shower)
– bedroom / room (19m2)
– bedroom / room (17m2)
– Bathroom
– glass hall (24m2)
Third Floor – (+2) Second Floor:
——————————————————
– bedroom / room (20.8m2)
– bedroom / room (23.4m2)
– bathroom (shower)
– Hall
– spacious terrace
STANDARD OF FINISH
=-=-=-=-=-=-=-=-=-=-=-=-=-=-=
– kitchen furniture, good quality household appliances
– oak and terracotta floors
– marble fireplace
– central vacuum cleaner
– two-functional central heating furnace
DESCRIPTION OF THE GARDEN
=-=-=-=-=-=-=-=-=-=-=-=-=-=-=
The house is situated on a plot of 610m2, with a nicely arranged garden, comfortable TARAS is conducive to spending time outdoors. The garden arranged in such a way as to present itself nicely and be a place of rest without too much effort in its maintenance, romantic climate gives old fruit trees and tended hedge. The whole property is fenced in by a nice fence with an automatically controlled gate.
ADDITIONAL INFORMATION
=-=-=-=-=-=-=-=-=-=-=-=-=-=-=
– in the body of the building a 2-storey garage with an automatic gate,
– in front of the house 1 additional parking space
MEDIA
=-=-=-=-=-=-=-=-=-=-=-=-=-=-=
– gas – urban
– water – urban
– sewage – urban
– The current
=-=-=-=-=-=-=-=-=-=-=-=-=-=-=
I recommend and invite you to present the property
CRYSTAL HOUSE S.A.
LUXURY REAL ESTATE AGENCY WARSAW
FAMILY HOUSE IN THE MUNICIPAL VILLA WITH MODERNIST ARCHITECTURE
See other listings of this agent
Visit our YouTube channel and see the listings of some beautiful properties!



