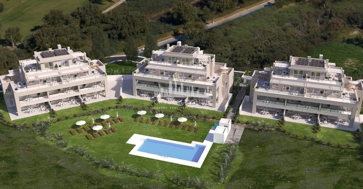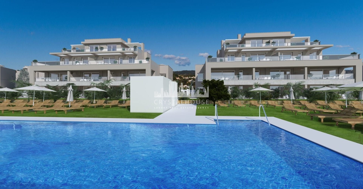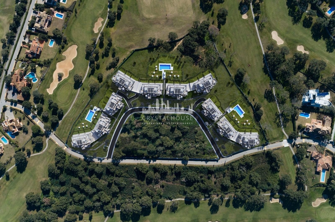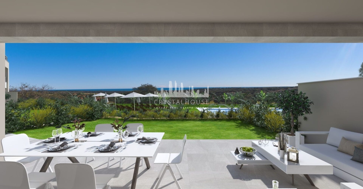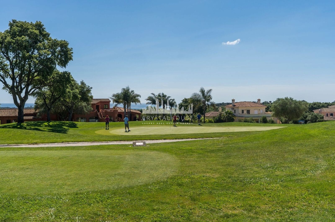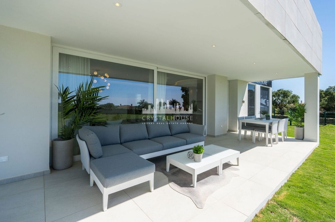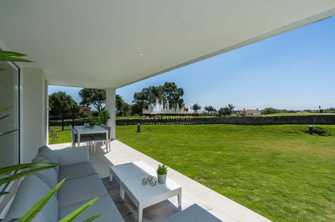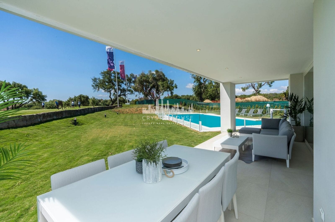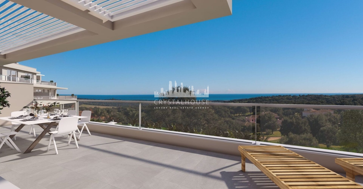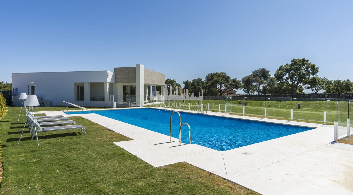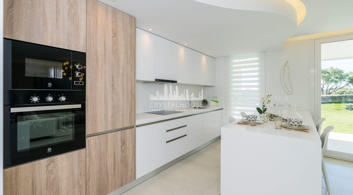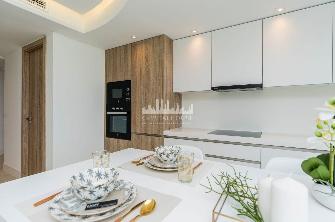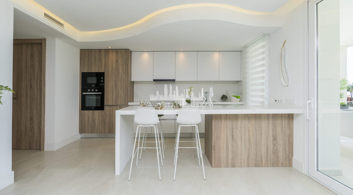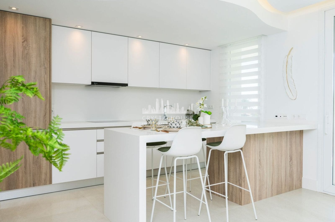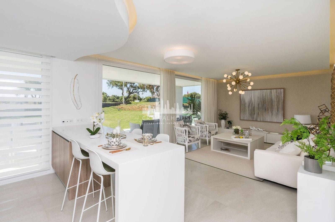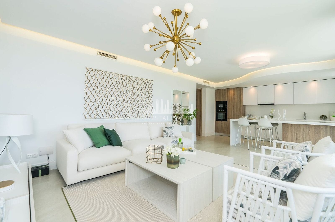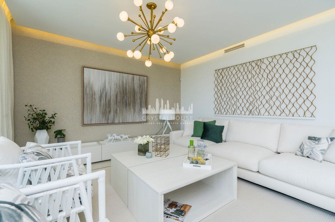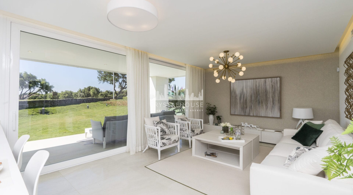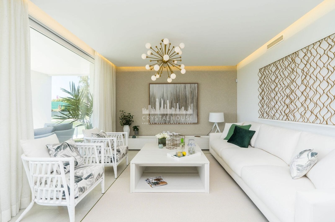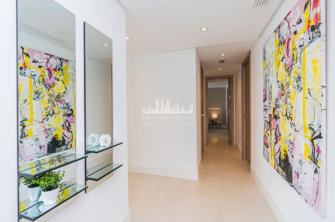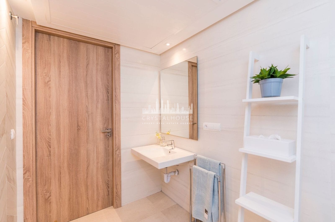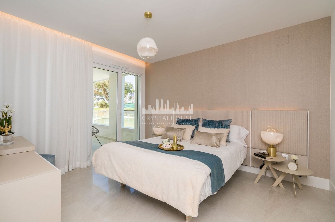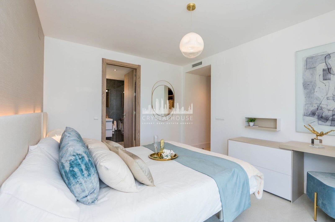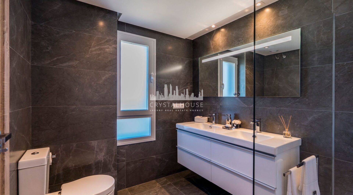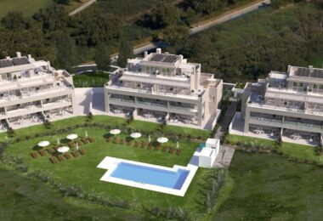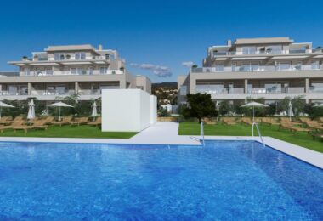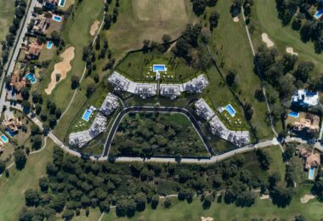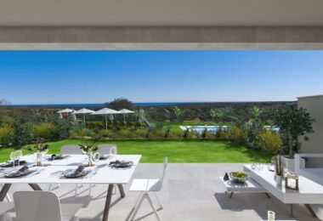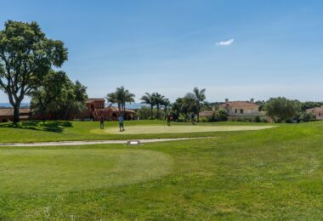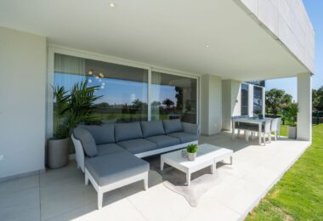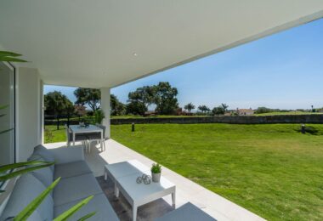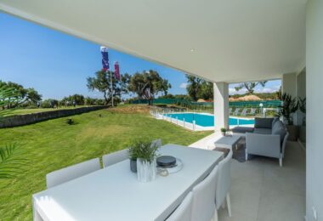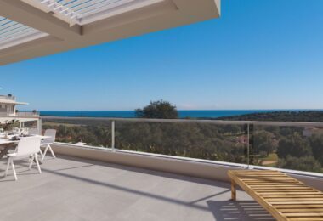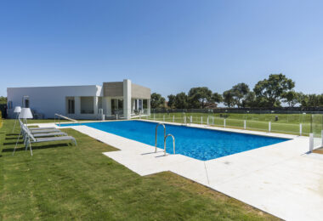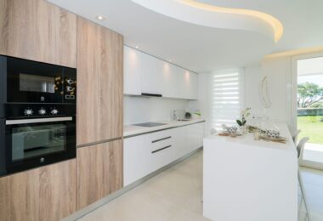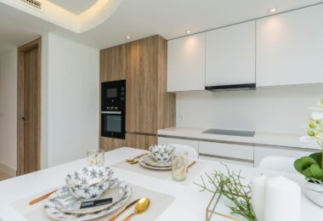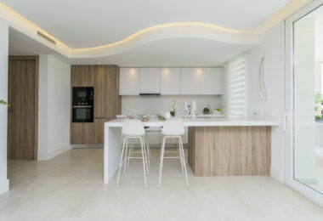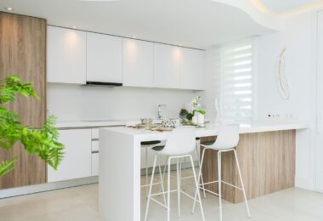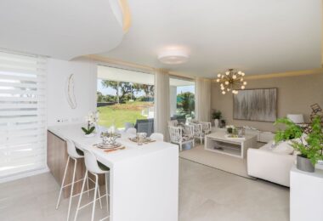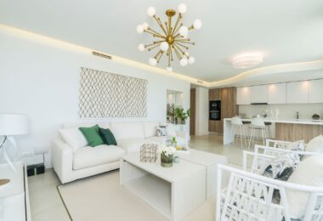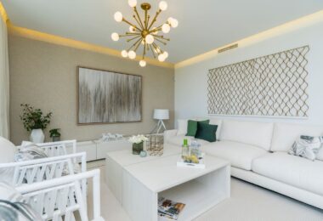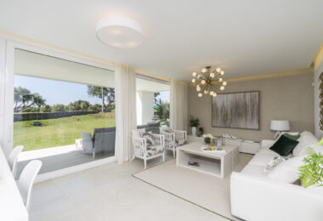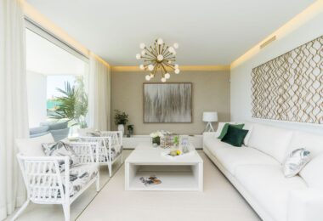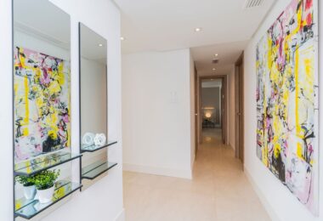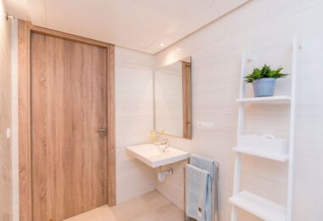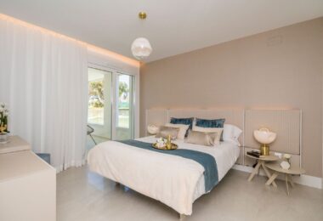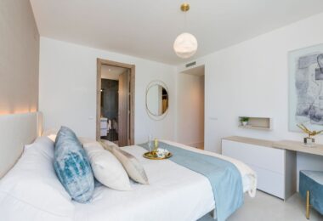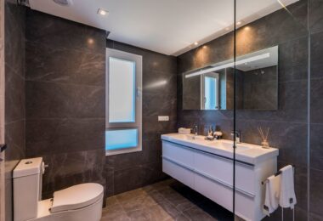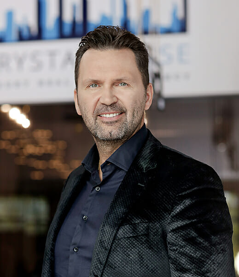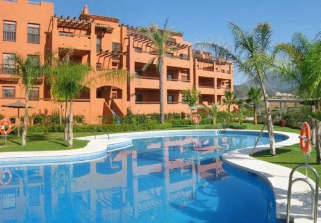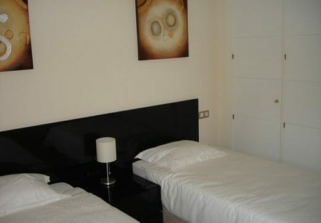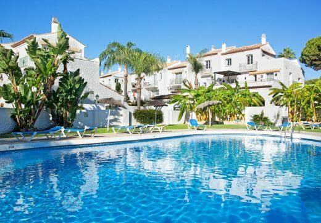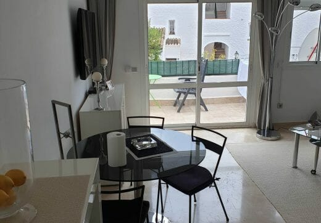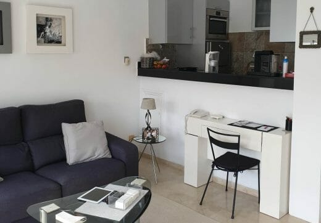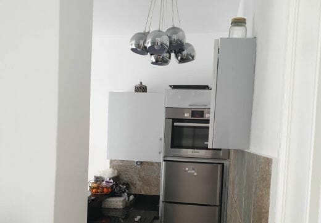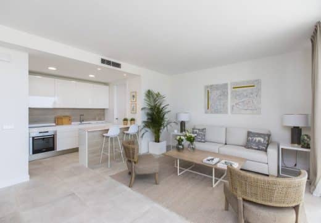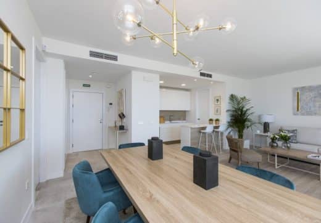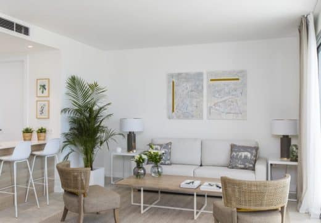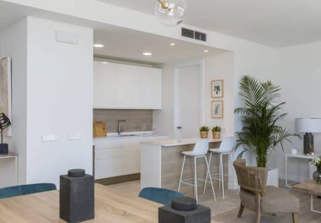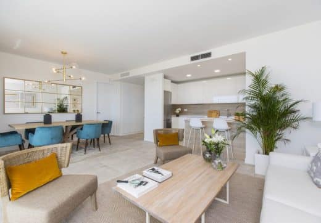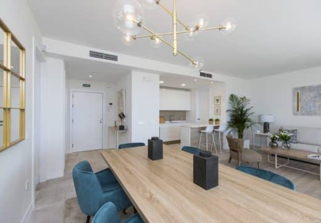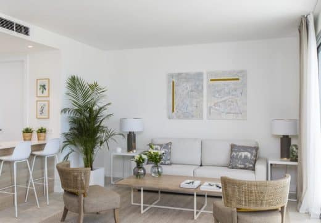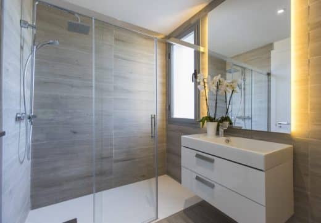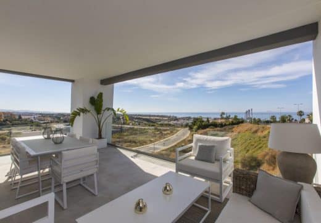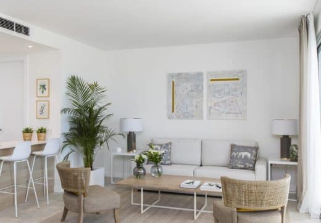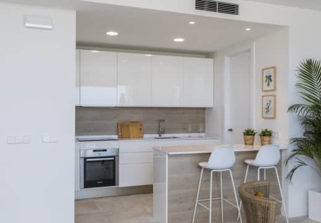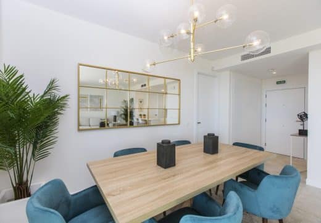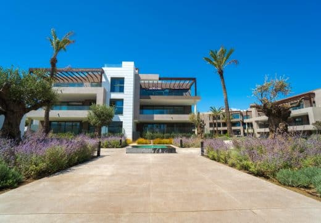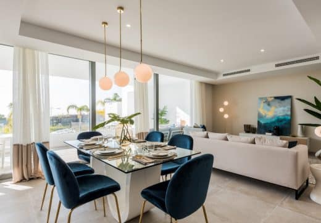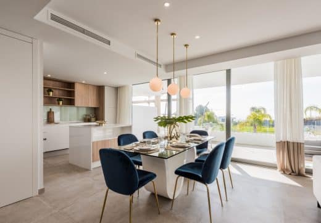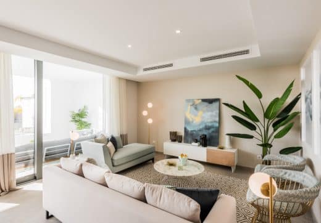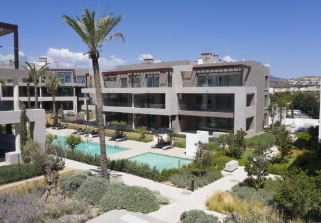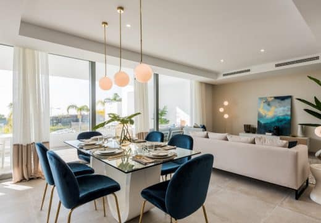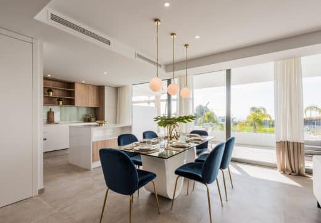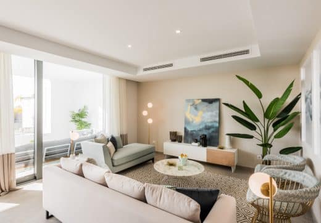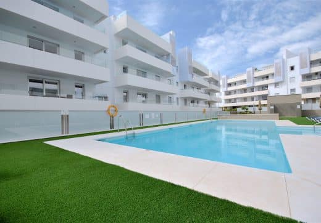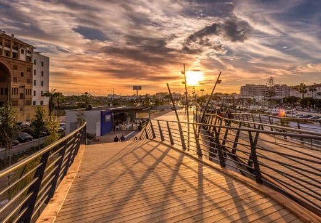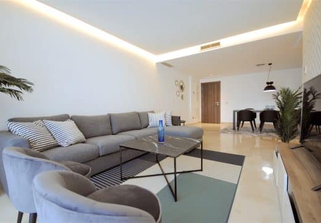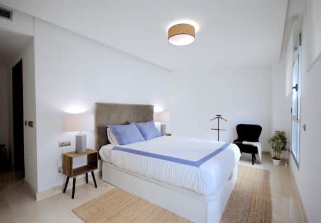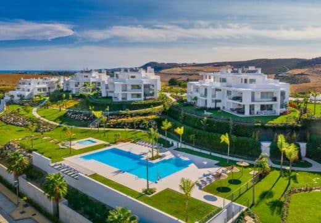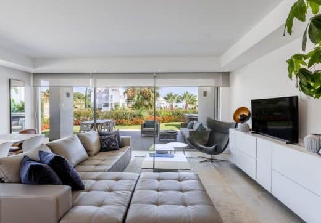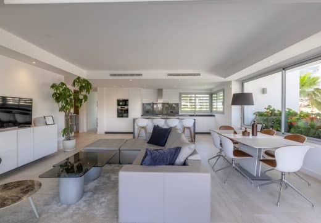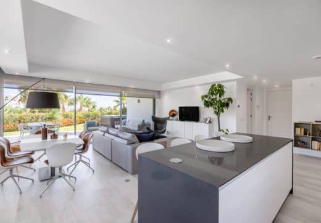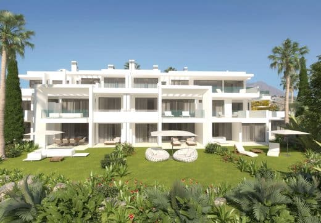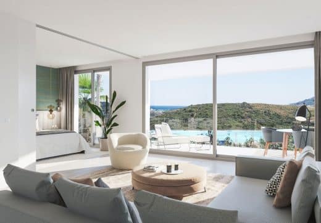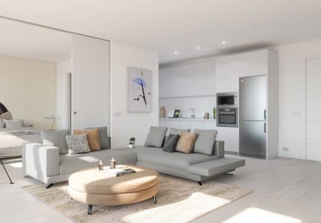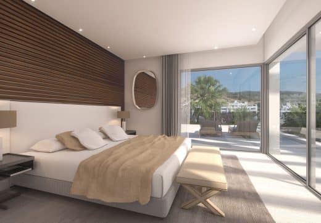LOCALIZATION
=-=-=-=-=-=-=-=-=-=-=-=-=-=
Distances
Beach: 5km
Golf course: 0km
The airport: 120km
The new residential development is located in San Roque Club, between Valderrama Golf and Royal Golf Club in Sotogrande, just 20 minutes drive from Gibraltar airport and 90 minutes from Malaga and Jerez airports. Nearby are the leisure and sports facilities in Sotogrande Marina, Sotogrande International College, shopping centers and beautiful sandy beaches in Alcaidesa, Sotogrande and Guadiaro. The plot is located above the famous „Old Course” golf course.
The San Roque Club resort is a private area with direct access from the Mediterranean highway, which is adjacent to the residential area of Sotogrande Alto, is known as part of the Golf Golden Triangle
Internal trails allow residents to enjoy long walks surrounded by nature, peace, quiet and exclusivity with a sense of security that is provided by a completely private complex, ideal for families. The resort has a single entrance gate, which is monitored 24 hours a day.
INVESTIGATION
=-=-=-=-=-=-=-=-=-=-=-=-=-=
Emerald Greens is an exclusive residential project with new apartments and penthouses in modern Mediterranean style, located in the heart of the famous San Roque Club resort.
The investment includes 80 apartments in 10 three-storey buildings, distributed in three phases, which surround 3 common swimming pools. Each building has 8 spacious apartments on three floors (first floor, first and penthouse), two of which have 2 bedrooms and the other 3 bedrooms and 2 bathrooms.
The construction of the buildings covers only 30% of the plot, the rest is a large private meadow where the property owners can enjoy a variety of tree species.
DESCRIPTION OF THE PROPERTY
=-=-=-=-=-=-=-=-=-=-=-=-=-=
The interior of the houses is based on the concept of „open plan” and „total living”, giving priority to a spacious living room that leads to a large open terrace.
The houses will be ready to live, with high quality finishes, large format floor tiles, large windows, kitchen equipped with high quality appliances. Apartments have the most effective thermal and acoustic insulation.
INSTALLATIONS AND FACILITIES
=-=-=-=-=-=-=-=-=-=-=-=-=-=
Estimated date of stage 1 completion: September 2021.
– Underground parking lot
– Magazine
– Pool
– Elevator
– Garden
– Air conditioning
– Heating
Energy qualification: B
STRUCTURE, FOUNDATIONS AND ENCLOSURES
• Structure of braced pillars and reinforced concrete
foundation. Concrete foundation slabs.
• Dividing walls formed by 1
/2 foot of perforated brick,
perforated on both sides and with plasterboard type
cladding and acoustic rock wool mat insulation as
a soundproofing system.
• Partition walls with large format ceramic brick.
• Exterior enclosures with double sheet cavity wall, with
thermal insulation of rock wool with 7.5 cm thickness. And
roofing with thermal insulation of 7.5 cm thickness.
• Plasterboard false ceilings throughout the dwelling.
Perimeter moulding in living room and main bedroom,
according to project plans.
• Interior finishing with sprayed plaster and smooth acrylic
paint.
• Exterior cement mortar rendering as per the plans and an
emulsion paint finish.
FLOORING
• Continuous 90×90 cm SALONI brand ivory ceramic tiles
throughout the dwelling, except the bathrooms, with white
lacquered wooden skirting.
• In the main bathroom 60×60 cm SALONI brand floor tiles
and 90×90 cm in the second bathroom, in a colour to
match the rest of the flooring in the apartment, according
to the plans.
• Terraces and solariums with 90×90 cm non-slip SALONI
ivory porcelain tiles to match the living room floor tiles.
TILING
• Main and second bathroom, two combinations of SALONI
porcelain tiling, chosen by the construction management
team.
EXTERIOR CARPENTRY
• STRUGAL branded aluminium sliding door in white with
thermal break, double glazing and safety glass to doors
leading to the terrace.
• Casement windows to other rooms in white aluminium with
thermal break and double glazing.
• Motorised rolled white aluminium shutters on bedroom
windows.
INTERIOR CARPENTRY
• Armoured entrance door.
• Interior plain doors finished in melamine with textured oak
tone and chrome fittings.
• Wardrobes: Built-in wardrobes with sliding doors in
a textured wood toned melamine to match the flooring
and internal doors, combined with internal panelling and
finished with clothes rail, luggage stand and drawers.
KITCHEN
• Designer kitchen with white wall units and a white acrylic
worktop.
• Equipment: BALAY appliances: refrigerator, electric oven
and microwave in column, vitro-ceramic stove, extractor
hood, integrated dishwasher and single sink in black with
premium quality tap, brand: TRES.
BATHROOMS
• Main bathroom with WC, white acrylic shower tray with
shower screen installed, sink with under-sink unit in brilliant
white according to plans.
• Second bathroom with top quality WC, white acrylic
shower tray with shower screen installed, sink with
under-sink unit in white according to plans.
• First-class tap fittings, TRES brand, in all bathrooms.
• Mirrors installed.
AIR CONDITIONING
• AC/Heating system installed via conduits in false ceiling.
INSTALLATIONS
• Embedded LED lighting package, as stated on the plans.
• Installation of mechanical ventilation according to the C.T.E.
• USB device charging points in the kitchen and main
bedroom.
• Fibre optic cable, telephone and TV outlets in the living
room/dining room, bedrooms and kitchen.
• Top quality branded electrical switches in white.
• Hot water produced by solar power produced by solar
panels with additional supply provided by an electric heater.
• Digital TV antenna and satellite dish.
OTHER FACILITIES
• Complex with communal pool and gardens, private
enclosed perimeter with pedestrian access door with video
monitor and motorised entry gate for vehicles operated
by remote control.
• Communal lift in each building with capacity for 6 people.
• The final price includes a parking space and a storage
room.



