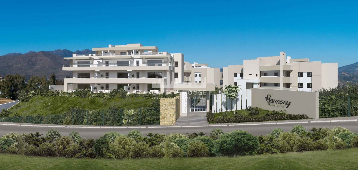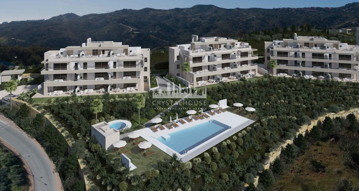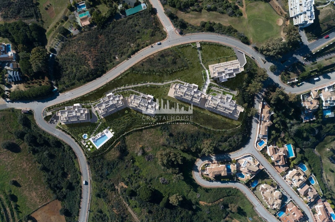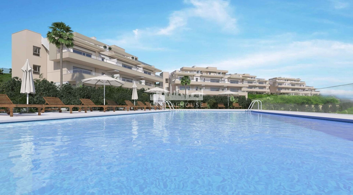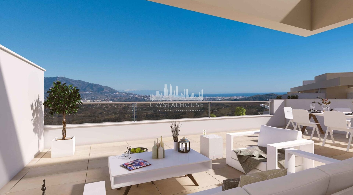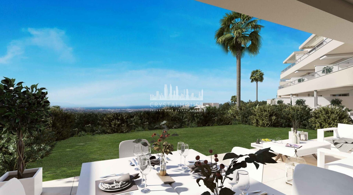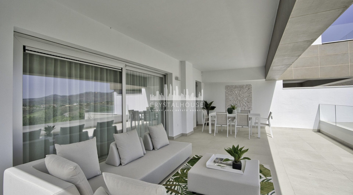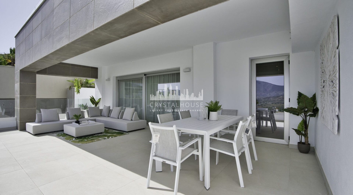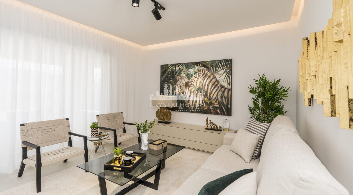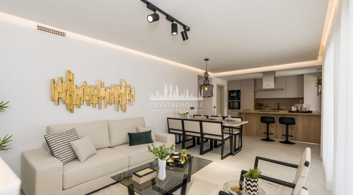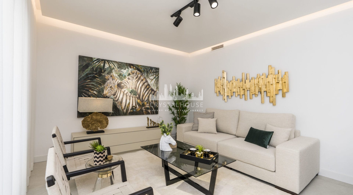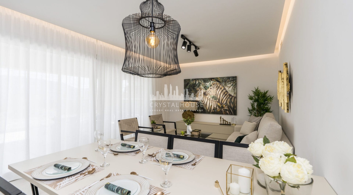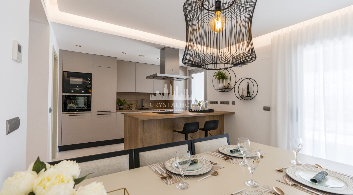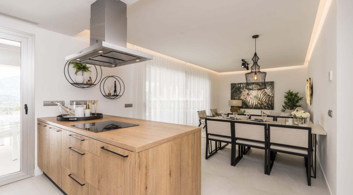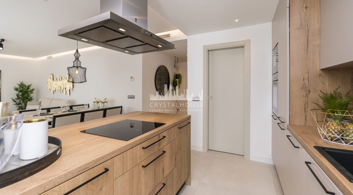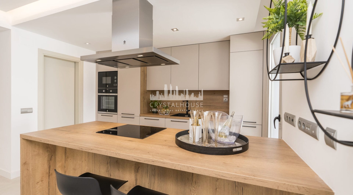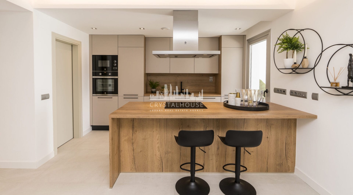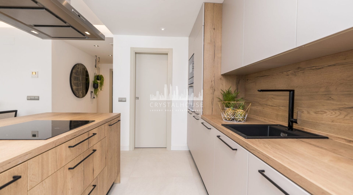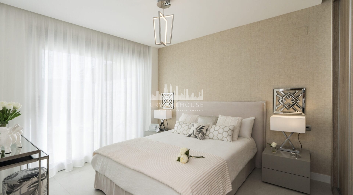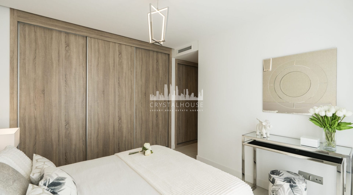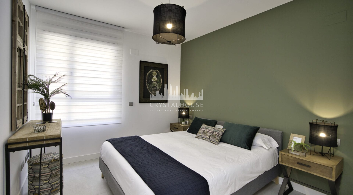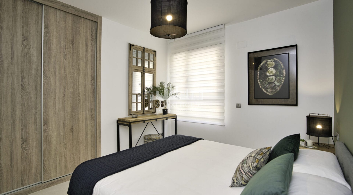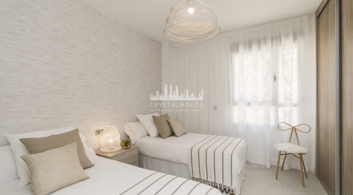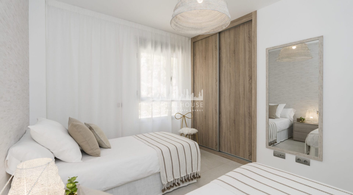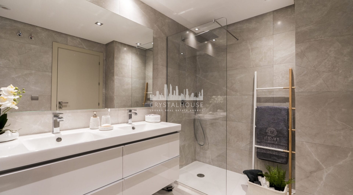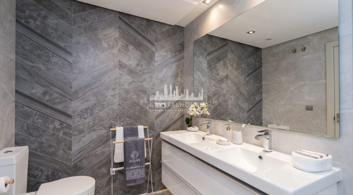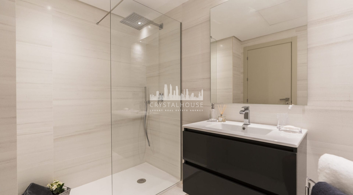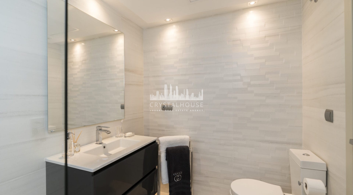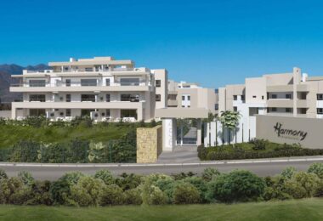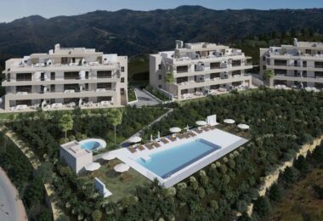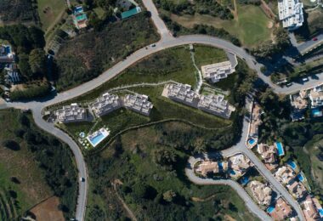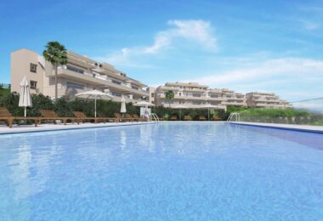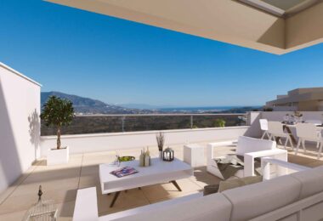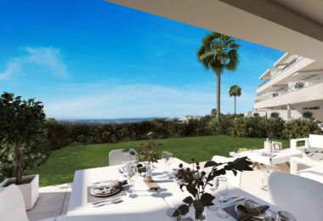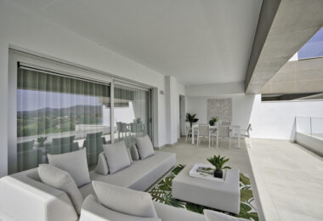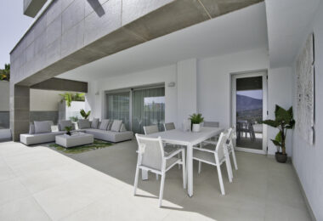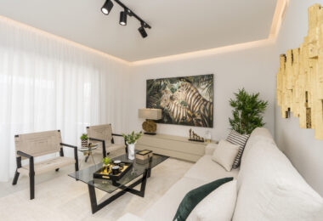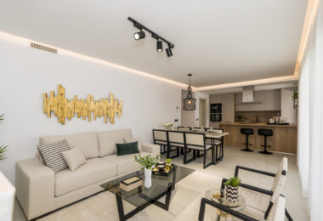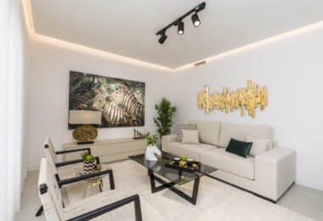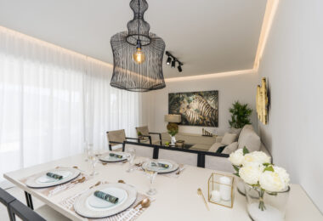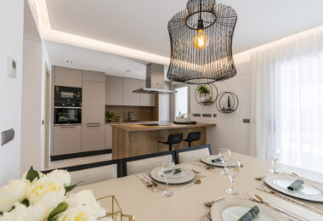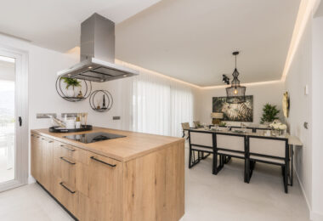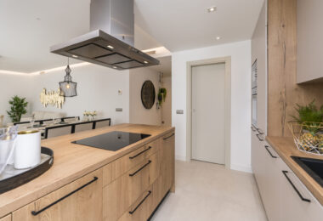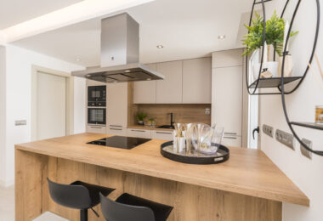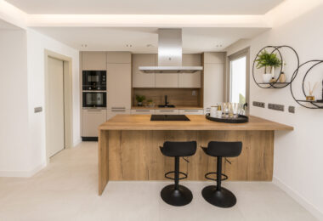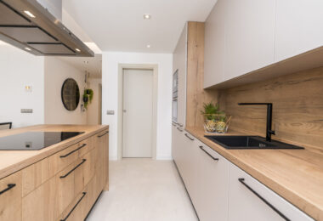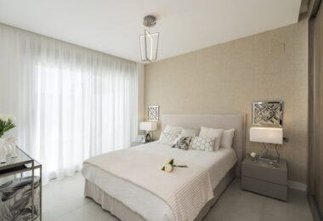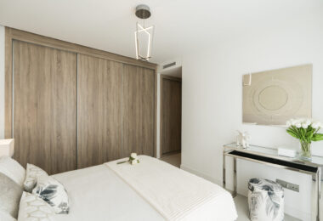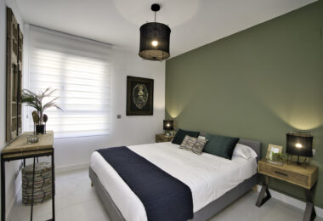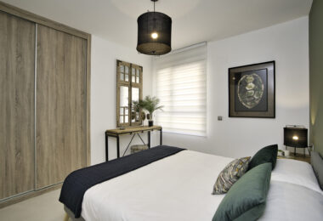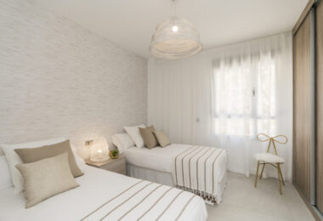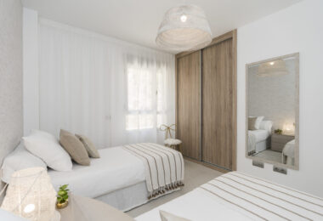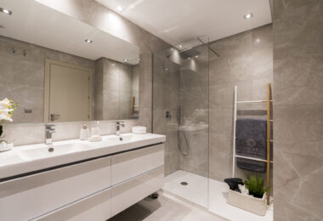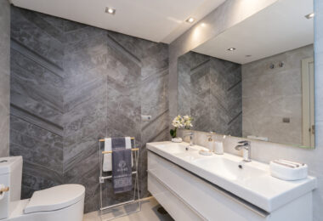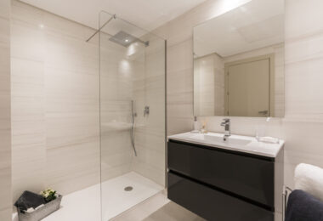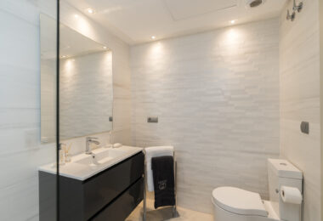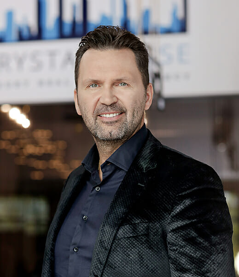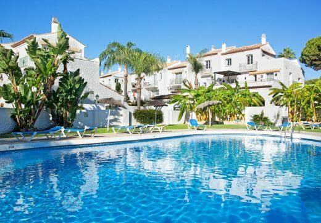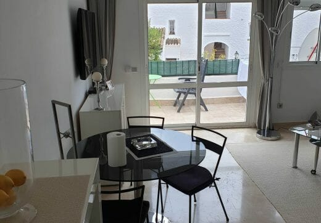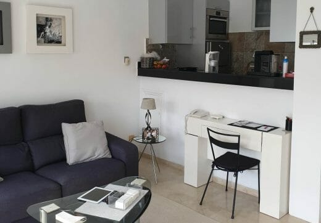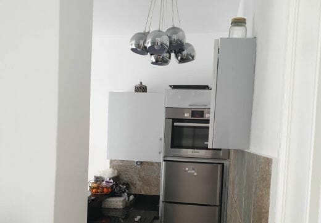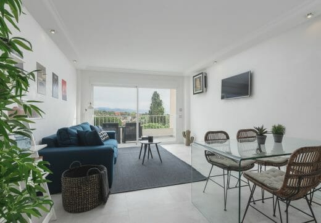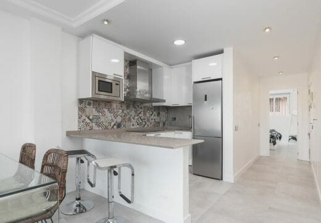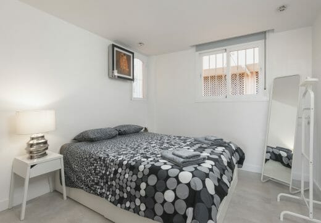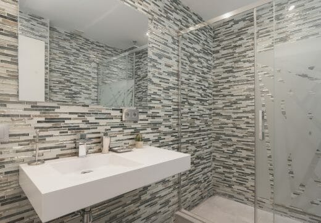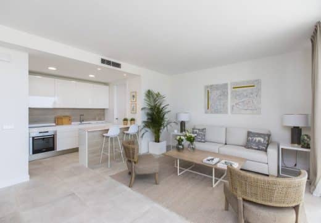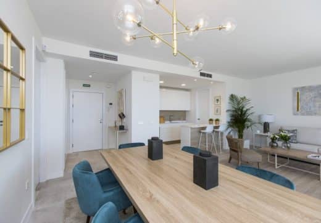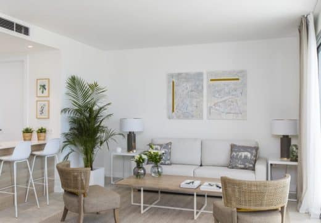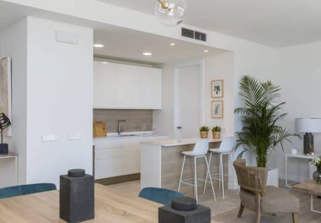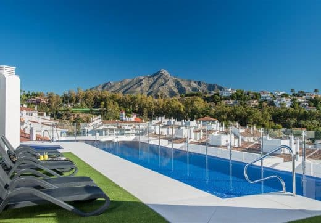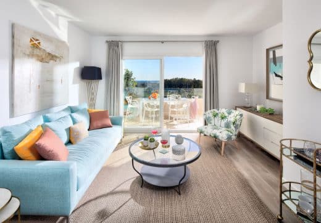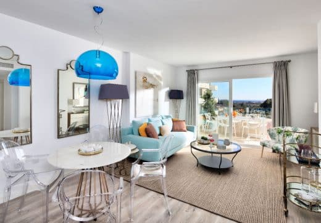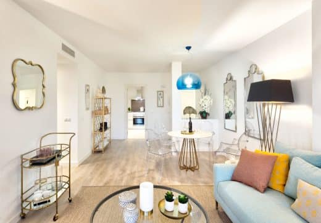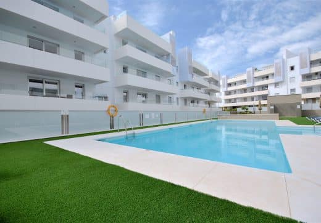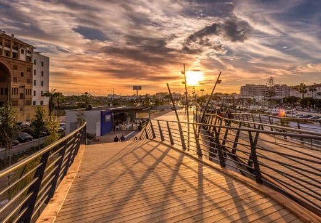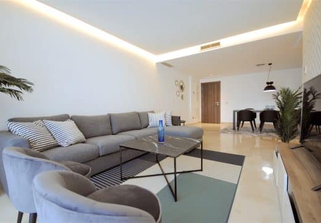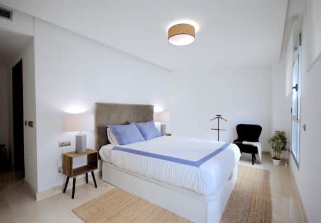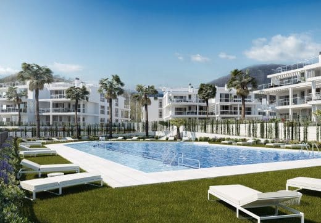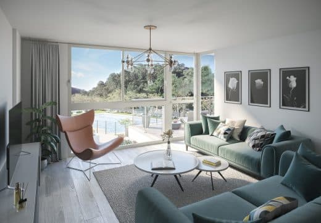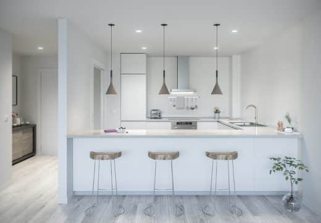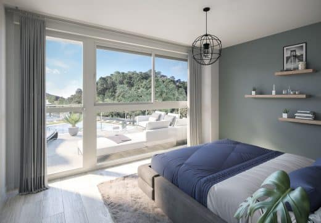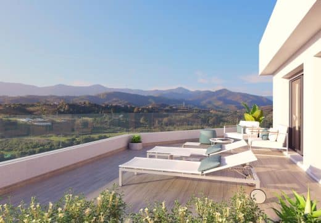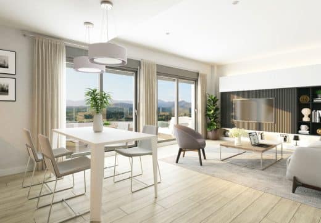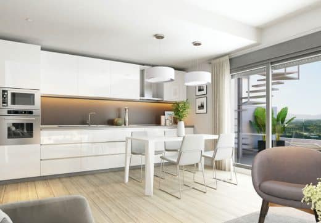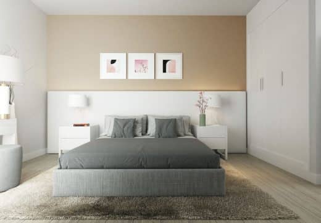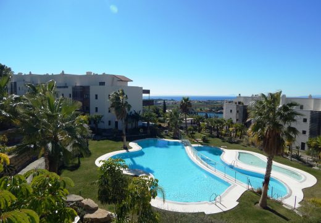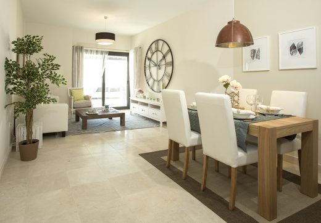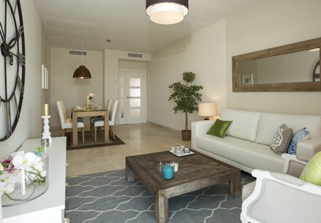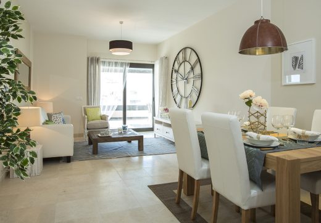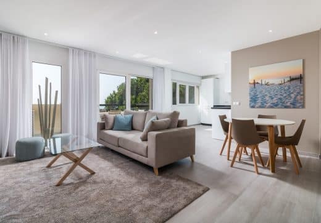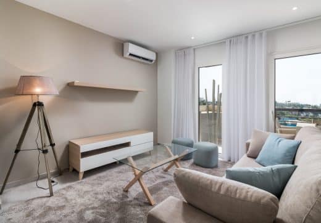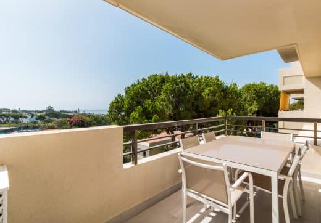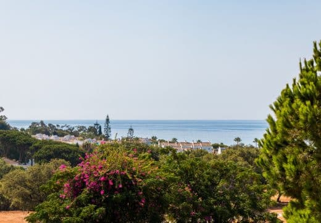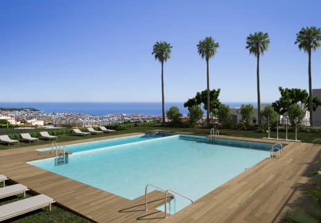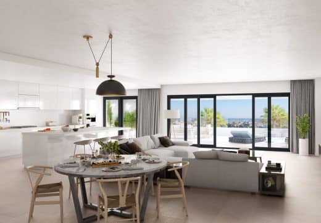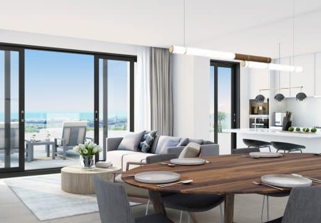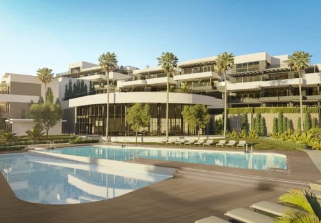LOCALIZATION
=-=-=-=-=-=-=-=-=-=-=-=-=-=
Distances
Beach: 7
Golf course: 0
Airport: 40
The Harmony estate is one of the most attractive locations within the La Cala Resort investment, only 500 meters from Club House. Its privileged position makes the houses have fantastic panoramic views of the golf course, mountains and sea.
A natural environment with spectacular scenery and only 8 km from the best beaches of the Costa del Sol.
Malaga International Airport is only 30 minutes away by car.
La Cala Resort has three 18-hole golf courses, a hydrotherapy and spa center, a 4* hotel, tennis courts, a jogging track, a gym with qualified coaches, a professional soccer pitch, a golf academy and practice course, and 24-hour protection in a fantastic natural setting.
Located in a unique location, between the mountains of the beautiful national park of the Mijas Mountain Range and the Mediterranean, just 10 minutes from the magnificent beaches along the Costa del Sol, between La Cala de Mijas and Fuengirola, 20 minutes from Marbella and 30 minutes from Malaga airport, with access via the A7 (N-340) freeway.
Buying a property in this area does not only mean a beautiful place with a panoramic view of the natural landscape, but also privacy and tranquility in a Mediterranean climate.
INVESTIGATION
=-=-=-=-=-=-=-=-=-=-=-=-=-=
Harmony is a private residential complex offering 56 houses with 2 or 3 bedrooms and 19 exclusive 3-bedroom penthouses, distributed in 6 buildings.
The distinctive feature of these bright and spacious houses are large terraces with impressive views of the La Cala de Mijas valley, the golf course and the sea. Each house has its own parking space and storage room.
Property owners can take advantage of the offers and discounts available through the Privilege Card La Cala Golf Resort.
Ideal for families looking for a holiday home or investors looking for a profitable seasonal rental.
Harmony integrates the best quality finishes and state-of-the-art technology, offering high energy efficiency.
DESCRIPTION OF IMMOBILITY
=-=-=-=-=-=-=-=-=-=-=-=-=-=
The houses are designed to give a sense of space and clarity. They are built according to the new Technical Building Code (CTE), which means they are one step ahead of the market as they are built with one of the highest levels of energy efficiency and thermal and acoustic insulation.
The houses have large format porcelain floor tiles, fully equipped integrated kitchens, bathrooms with top quality fittings, LED lighting system, air conditioning and solar water heating system.
INSTALLATIONS AND FACILITIES
=-=-=-=-=-=-=-=-=-=-=-=-=-=
Estimated completion date:
Stage 1: June 2022.
– Underground parking lot
– Magazine
– Pool
– Elevator
– Garden
– Air conditioning
– Heating
Energy qualification: B
STRUCTURE, STONE MASONRY AND LININGS:
• Structure with reinforced concrete pillars and floor slabs.
• Separation between houses formed by a sheet of perforated brick and a sheet of gypsum plasterboard backfilled on each face with rock wool layer as sound-proof system.
• Layout partitions with large format ceramic brick.
• Exterior enclosures with double sheet cavity wall, with thermal insulation of rock wool and roofing with thermal insulation of with 7,5 cm thickness.
• False ceiling of smooth plaster throughout the entire house. Perimeter moulding in the living room and master bedroom, according to project plan details.
• Interior linings in sprayed plaster and smooth acrylic paint finish.
• Exterior linings rendered with cement mortar and paint finish
FLOORS:
• Continuous ceramic flooring of 90x90cm, Saloni Petralava Natural Ivory.
• Terrace with continuous ceramic flooring of 90x90cm., Saloni Petralava Natural Ivory Non-slip.
TILING:
• Main bathroom and second bathroom: Porcelain stoneware tiling, Saloni brand. EXTERIOR
CARPENTRY:
• Armoured entrance door.
• Slide doors in the living room, with aluminium frame & double glazing and impactresistant glass.
• Hinged windows aluminium in the remaining rooms with double glazing.
• Motorized roller blinds of lacquered aluminium on the windows of the bedroom windows.
INTERIOR CARPENTRY:
• Smooth interior doors finished in grey Porriño soft III colour.
• Wardrobes: smooth sliding doors, in Cambrian Oak Sega colour, combined with interior panelling in Grey linum CanCun Textil colour, with hanging rail, shelves and drawers.
KITCHEN:
• Furnished kitchen with Haeker brand furniture units in a combination of colours: Model Toronto natural old Oak colour and model One in fine texture Cachemir colour with a laminated countertop finished in natural old oak repro colour
• Panelled refrigerator, electric oven and microwave in column, vitro-ceramic stove, extractor hood, dishwasher, washing machine, and single sink with premium quality tap.
BATHROOMS:
• Master bathroom, with WC Jacob Delafon white acrylic shower platform of 150x80cm, SALONI brand, unit with double basin sink and mirror.
• Second bathroom with WC Jacob Delafon white acrylic shower platform of 150x80cm, SALONI brand, unit with one basin sink and mirror.
• First-class tap fittings, TRES trademark, in all bathrooms.
• Glass shower screen in both bathrooms.
AC/HEATING SYSTEM:
• AC/Hot and Cold system installed via conduits in false ceiling.
INSTALLATIONS:
• LED Lighting package according to the project plan details
• Mechanical ventilation installation of the house according to C.T.E.
• USB port for charging in master bedroom and kitchen.
• Telephone and TV outlets in the living room-dining room, bedrooms and kitchen.
• TV & satellite signal.
• Electric water heater with energy savings system with hot water supply produced by thermal solar energy.
OTHER FACILITIES:
• Residential complex with communal pools and gardens. Private closed perimeter fence, pedestrian access door with video entry-phone, and motorised gate with remote control for vehicle entry to the community underground parking.
• Lifts in each building with capacity for 6 people.
• Parking space and storage room in the basement assigned to each home.
• Designer canopy installed on the terrace or solarium overhangs on the penthouse homes.



