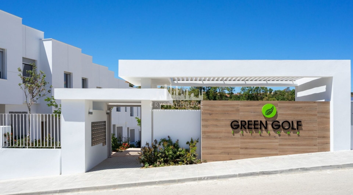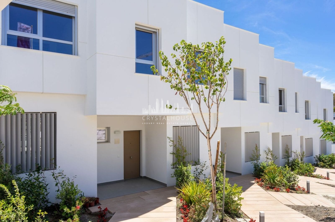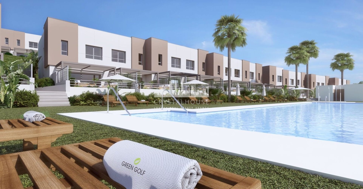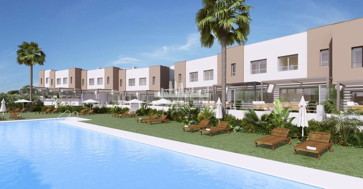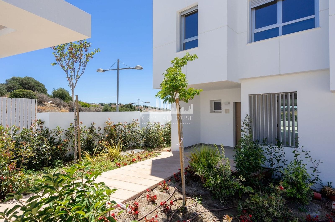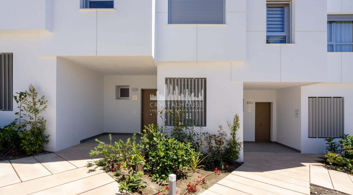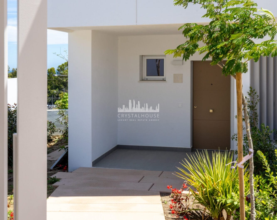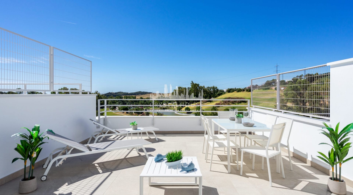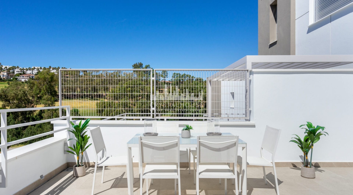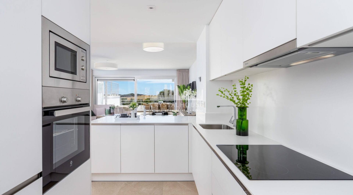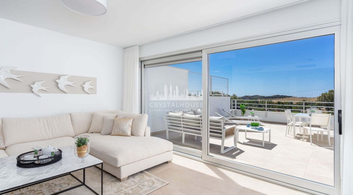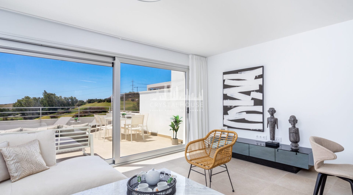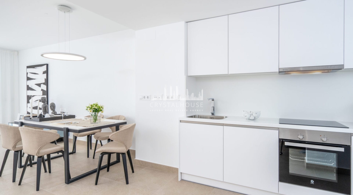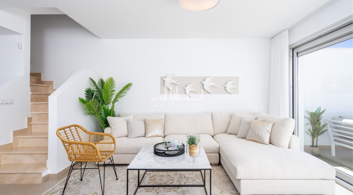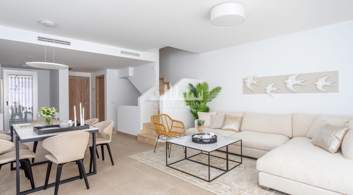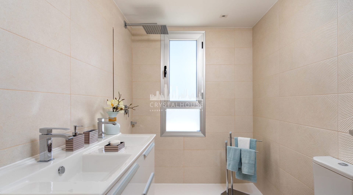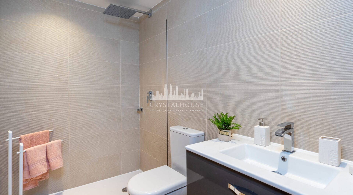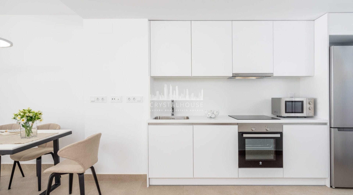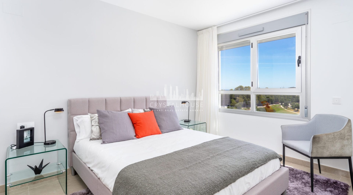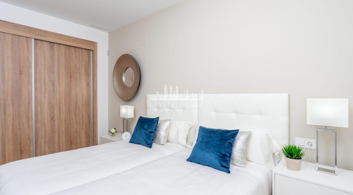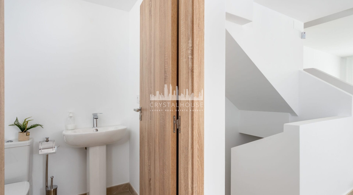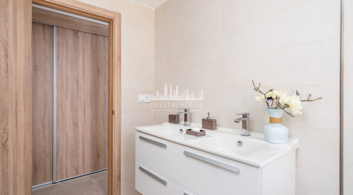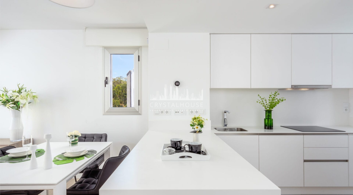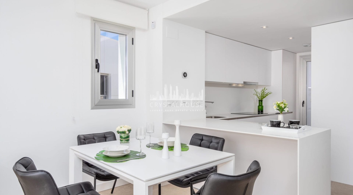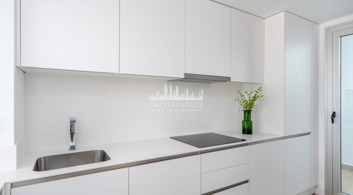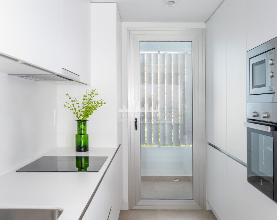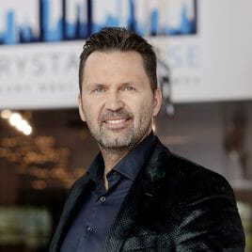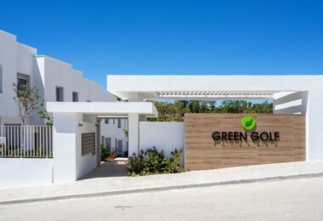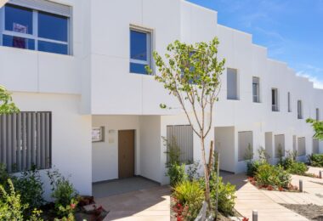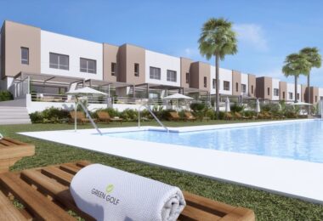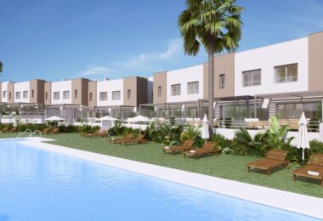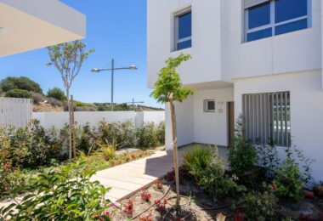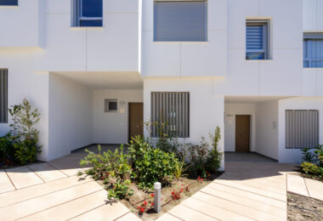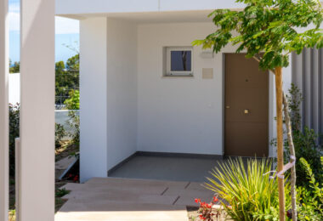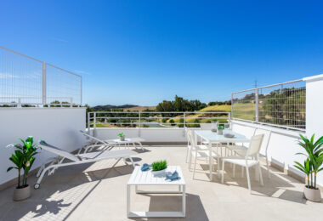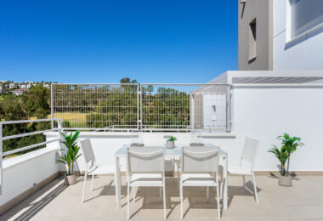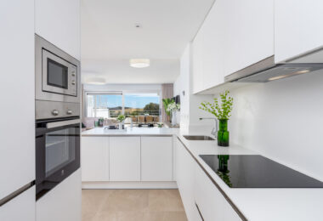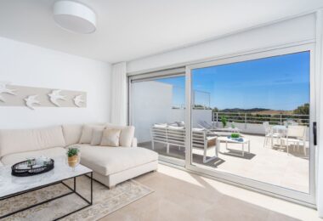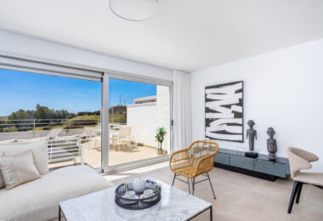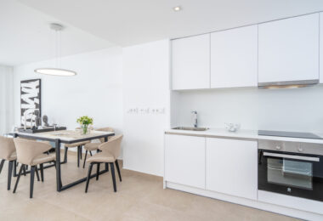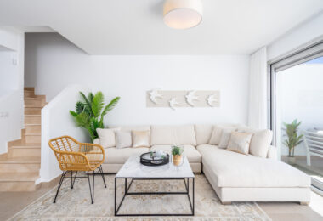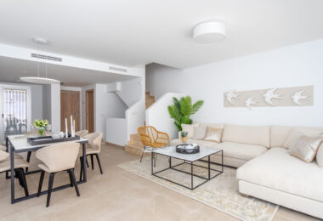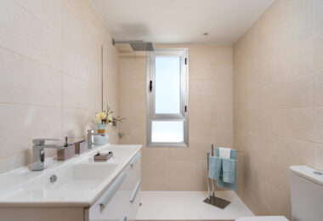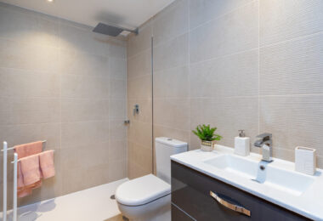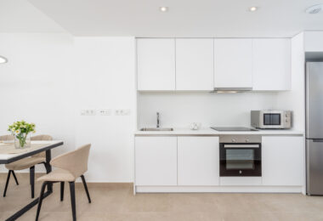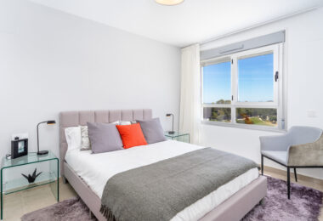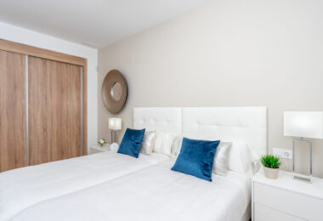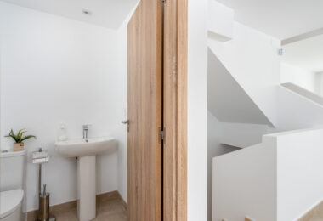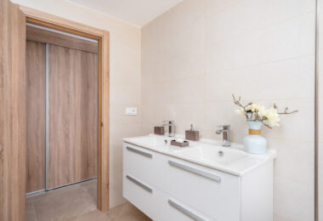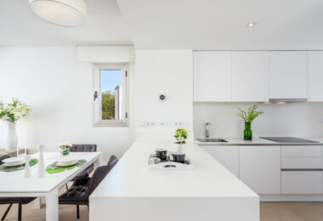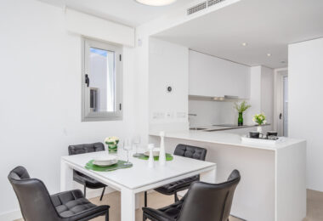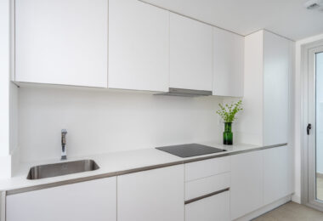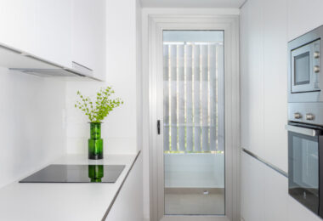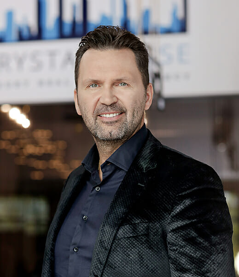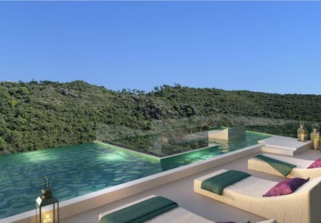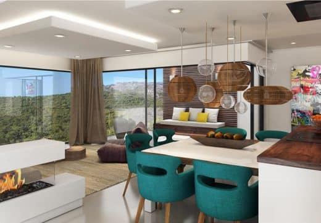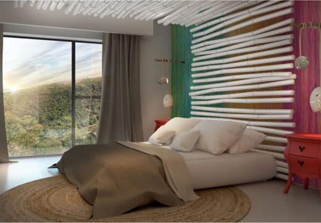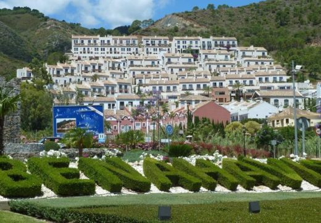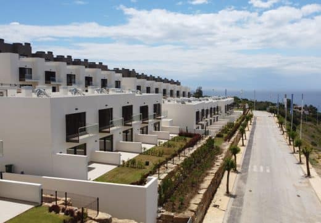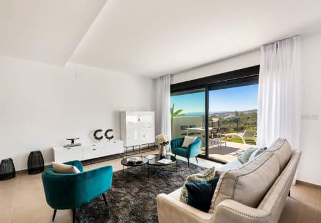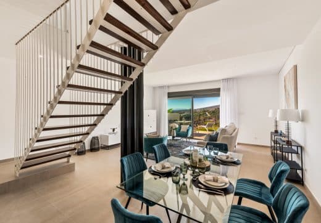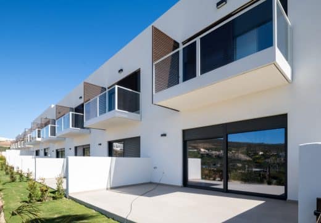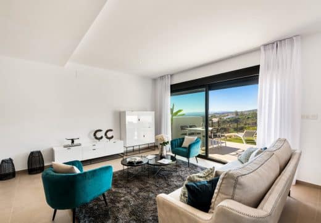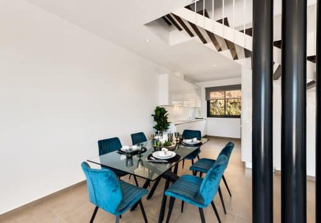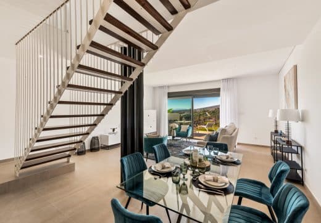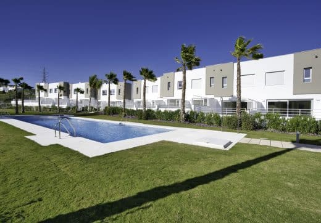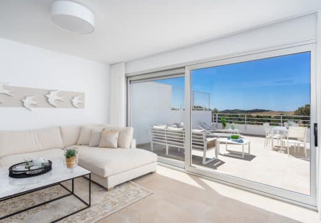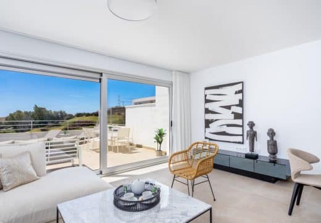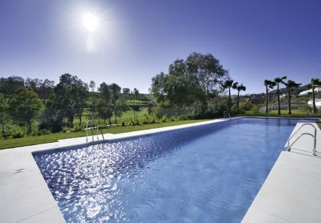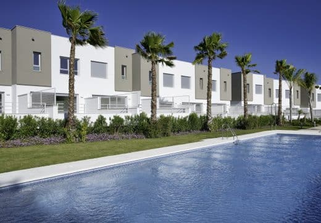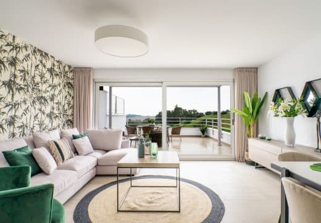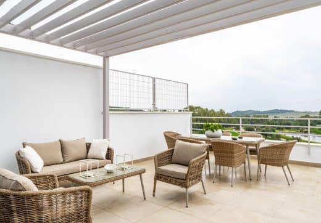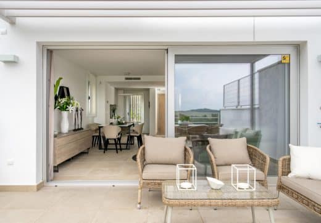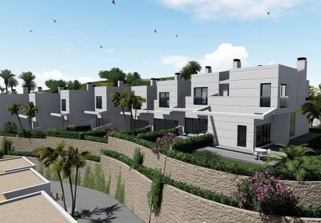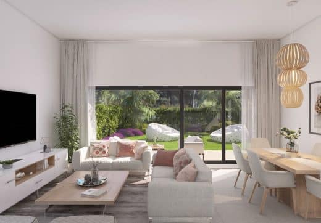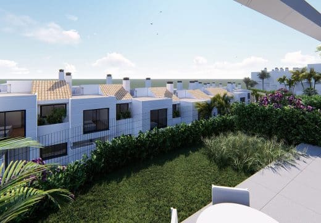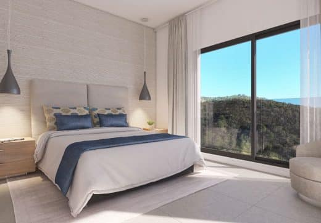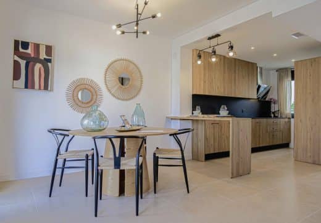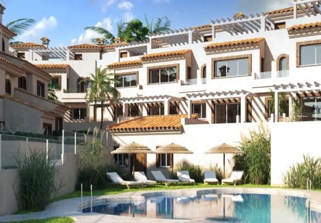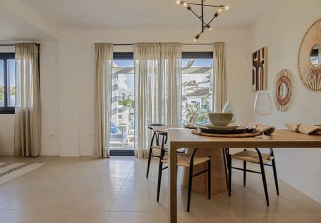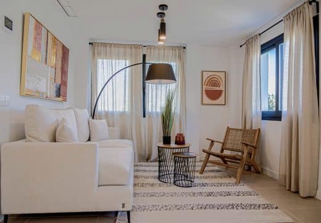LOCALIZATION
=-=-=-=-=-=-=-=-=-=-=-=-=-=
Distances
Beach: 3
Golf course: 0
Airport: 42
Estepona Golf is located between Gibraltar and Puerto Banús, only 3 km from the beach. The location has good road connections and is only 20 minutes from Marbella and 60 minutes from Malaga Airport along the A7 freeway and only 40 minutes by car from Gibraltar International Airport.
This privileged location means that within a radius of 30 km there are the best places to play and relax, sunny beaches and the best golf courses on the Costa del Sol.
The Green Golf investment overlooks the golf course and is located 5 minutes from Club House. The high location of the investment offers a wonderful view of the sea and the golf course.
INVESTIGATION
=-=-=-=-=-=-=-=-=-=-=-=-=-=
Green Golf is a new investment in Estepona Golf, in the heart of the Costa del Sol, with bright, spacious houses overlooking the golf course. The houses have a lot of natural light because they are facing south or southwest. The housing estate and the golf course are perfectly integrated into the surroundings and are surrounded by spectacular scenery.
The investment is distinguished by high quality workmanship with luxurious materials and sophisticated design and finish. Private residential complex consists of 48 houses with three bedrooms, each of them has a large terrace.
DESCRIPTION OF THE PROPERTY
=-=-=-=-=-=-=-=-=-=-=-=-=-=
The houses have been designed in Mediterranean style, they are distinguished by their high quality, perfectly blend in with the natural surroundings. Spacious terraces, large windows and carefully selected materials guarantee that these houses are unique places where you can enjoy the fantastic Costa Del Sol lifestyle.
INSTALLATIONS AND FACILITIES
=-=-=-=-=-=-=-=-=-=-=-=-=-=
Type C energy certificate.
Expected completion date of Stage 1: Winter 2020-21
The price includes a parking space and a storage room in the basement.
STRUCTURE, STONE MASONRY AND LININGS:
• Structure with reinforced concrete pillars and floor slabs. Slab foundation.
• Partition walls between homes comprised of ½ foot of double sided perforated brick with self-supporting plasterboard and rock wool as soundproofing material.
• Layout partitions with large format ceramic brick.
• Exterior enclosures with double sheet cavity wall, with thermal insulation of rock wool with 7.5 cm thickness. Roofing with thermal insulation of extruded polystyrene with 7.5 cm thickness.
• False ceiling of smooth plaster throughout the entire house.
• Interior linings in sprayed plaster and smooth acrylic paint finish.
• Exterior wall coatings according to plans with float-finished cement rendering and paint finish.
FLOORING:
• Continuous ceramic flooring with SALONI ARDESIA AVORIO 60×60 cm tiles in the living room, hall, corridors, bedrooms, cloakroom and bathrooms, kitchen and laundry room.
• Terrace and solarium with continuous porcelain flooring SALONI ARDESIA, non-slip, 60×60 cm.
TILING:
• Main bathroom: One wall: Saloni white body ceramic KEINSTONE AXION MARFIL 25×75 cm. Rest of the walls: Saloni white body ceramic KEINSTONE MARFIL 25×75 cm.
• Second bathroom: One wall: Saloni red body ceramic MOVE BEIGE 31×60 cm. Rest of the walls: Saloni red body ceramic MOVE TOUR BEIGE 31×60 cm.
• Cloakroom: Flooring: Porcelain flooring ARDESIA AVORIO 60×60 cm.
EXTERIOR CARPENTRY:
• Sliding window plus fixed in the living room, aluminium colour from the STRUGAL brand with thermal break, double glazed and safety glass.
• Casement windows in the other rooms in aluminium colour with thermal break and double glazed. • Manual roll-down aluminium shutters on the bedroom windows.
INTERIOR CARPENTRY:
• Armoured entrance door.
• Oak coloured melamine finish interior doors, with chrome fittings.
• Wardrobes: smooth finish sliding doors, oak colour, combined with interior panelling in grey leather tone, with hanging rail and luggage shelf.
COCINA:
• Kitchen integrated in the living room, with high and low level cupboards and resin worktop in white.
• Equipped with electric oven, vitroceramic hob, extractor fan, stainless steel single sink unit.
BATHROOMS:
• Main bathroom: Jacob Delafon WC model SERENITY ODEON, shower tray by Saloni, model ACRYLIC white 180×75 cm flush, Jacob Delafon unit model STRUKTURA BRILLIANT WHITE 120 cm with flat double washbasin measuring 120 cm.
• Second bathroom: Jacob Delafon WC model SERENITY ODEON, shower tray by Saloni, model ACRYLIC white 150×75 cm flush, Jacob Delafon unit model OLA with 2 drawers measuring 80 cm and with a single flat washbasin OLA GRIS also 80cm.
• Cloakroom: WC by IDEAL STANDARD model CONNECT, Jacob Delafon compact washbasin model ODEON UP in white.
• Taps by TRES model CUADRO.
AC/HEATING SYSTEM:
• Pre installation of AC/Heating system INSTALLATIONS:
• Mechanical ventilation installation of the house according to C.T.E.
• Telephone and TV outlets in the living room/dining room, bedrooms and kitchen.
• Switches Delta Miro, colour polar white.
• Electric water heater with energy savings system with hot water supply produced by thermal solar energy.
OTHER FACILITIES:
• Residential complex with communal pool and gardens. Private closed perimeter fence with pedestrian access door with video entry phone.
• Parking space and storage room in the basement assigned to each home of Phase 1.



