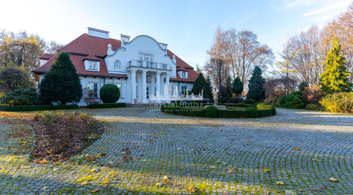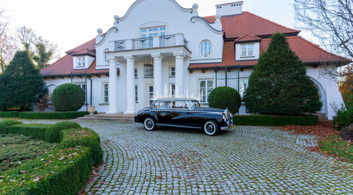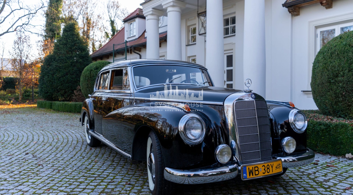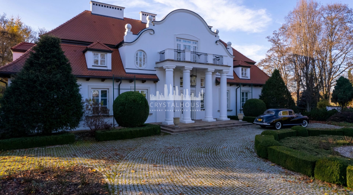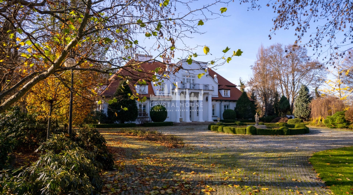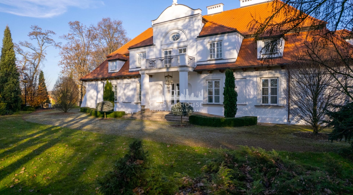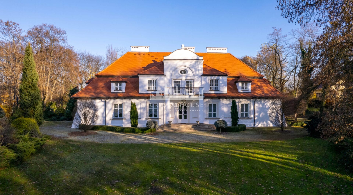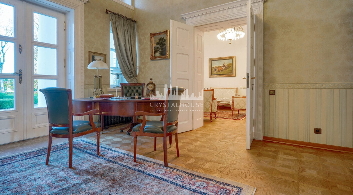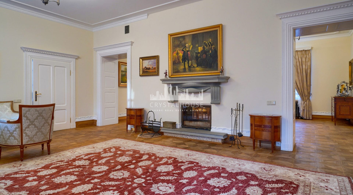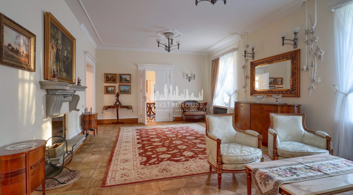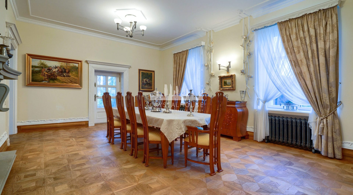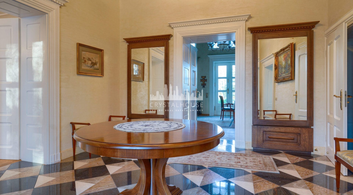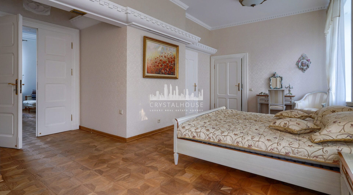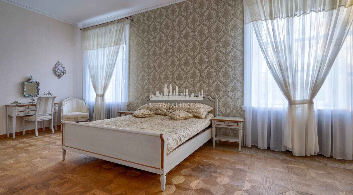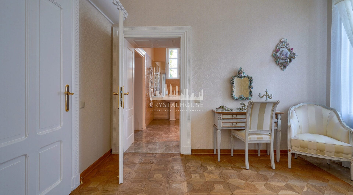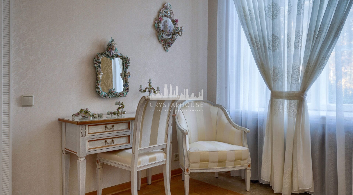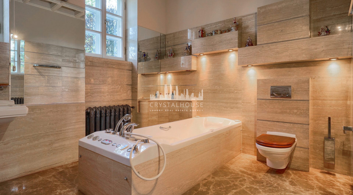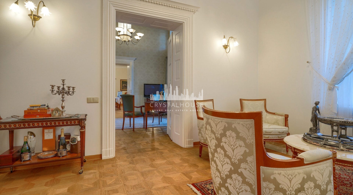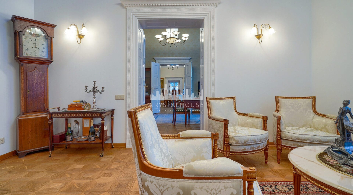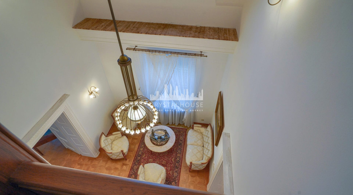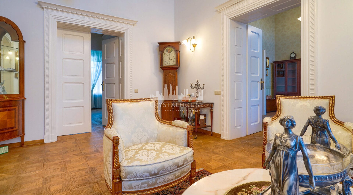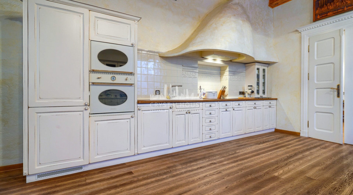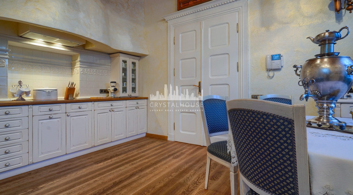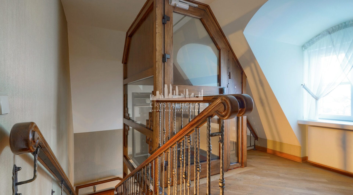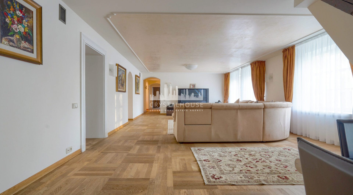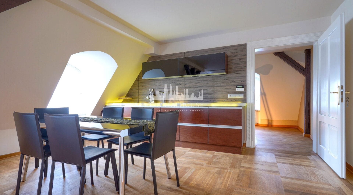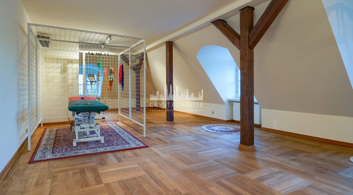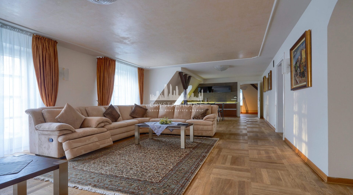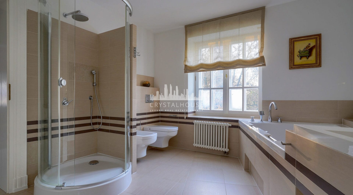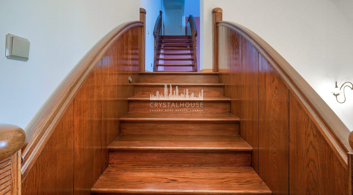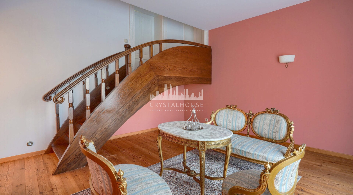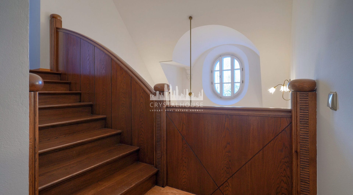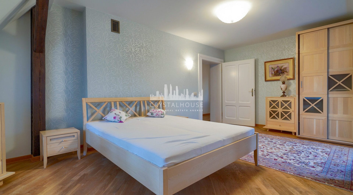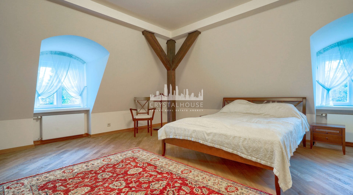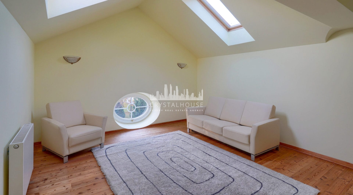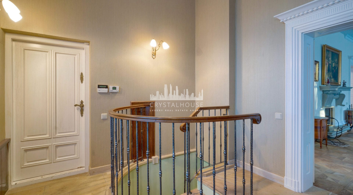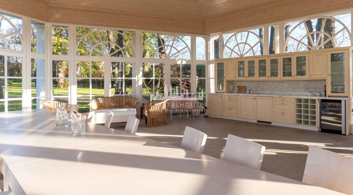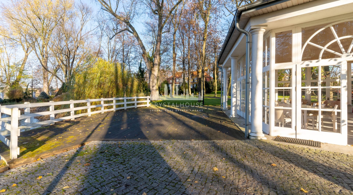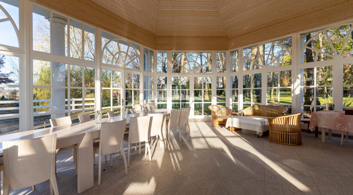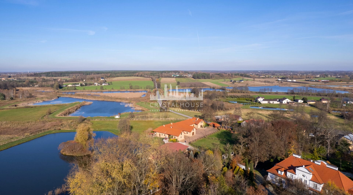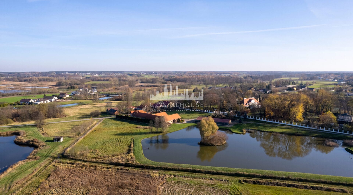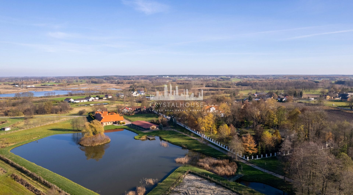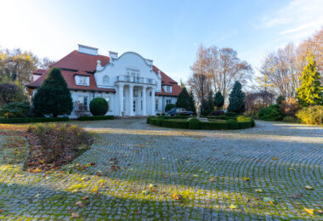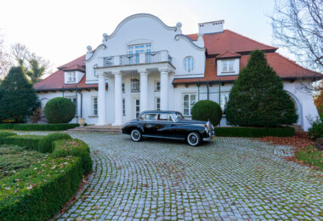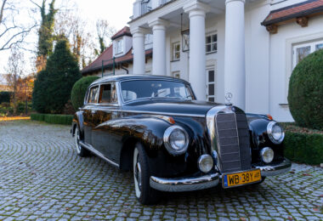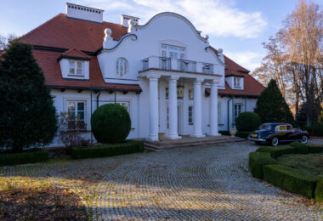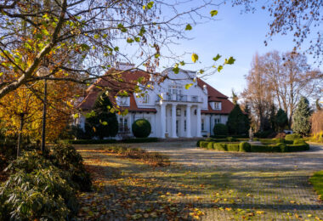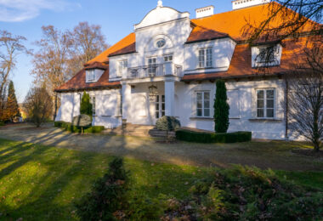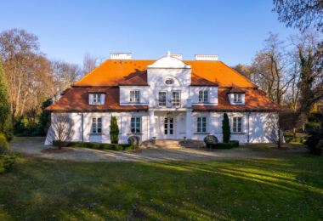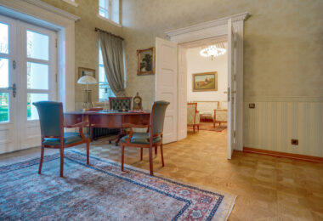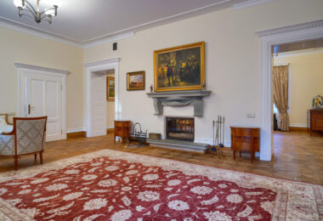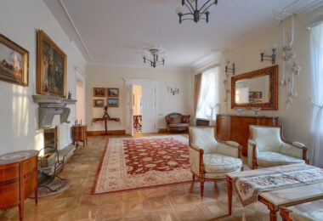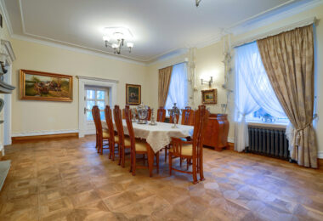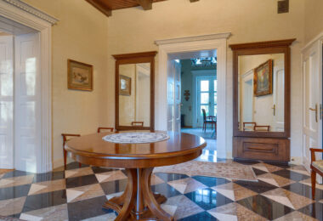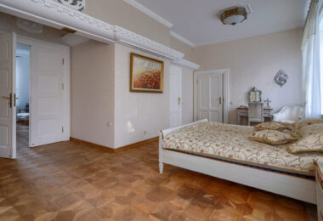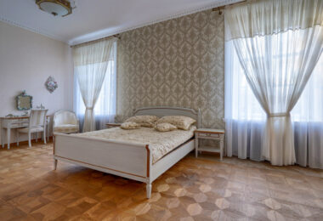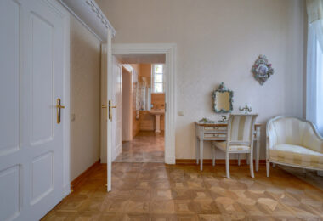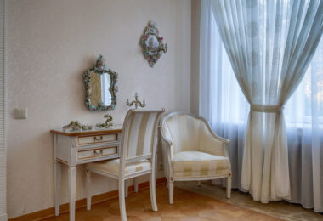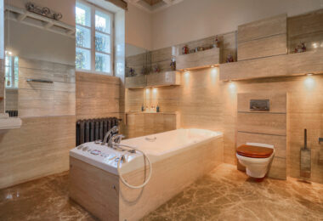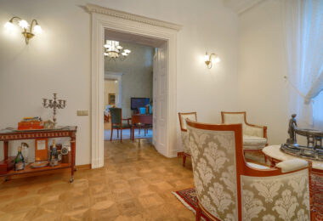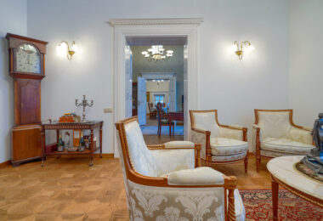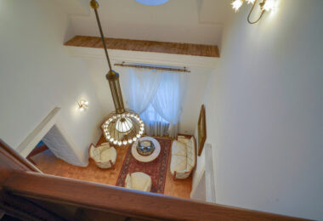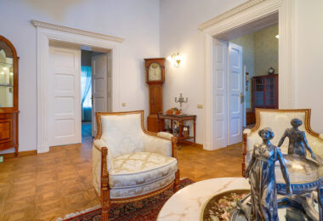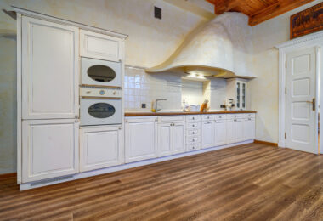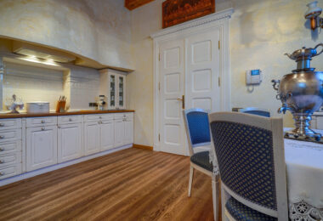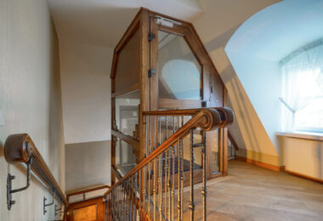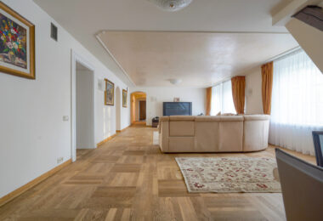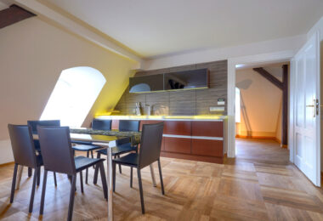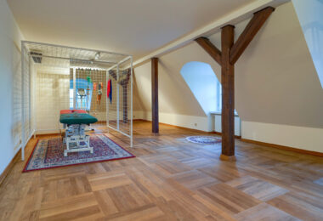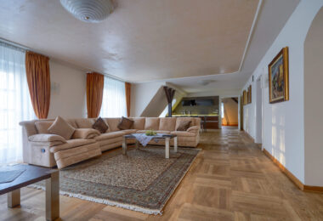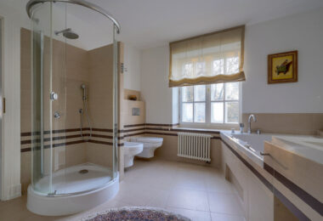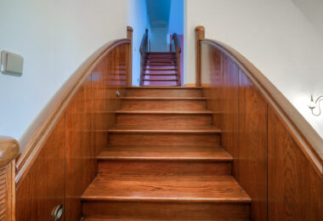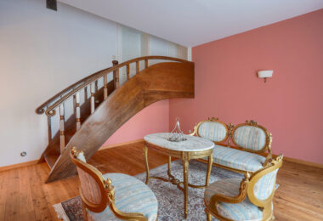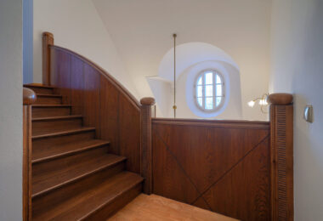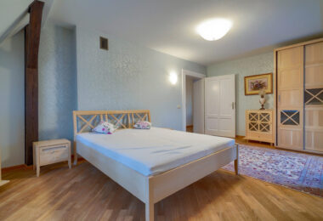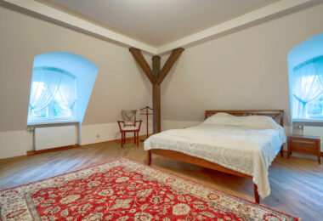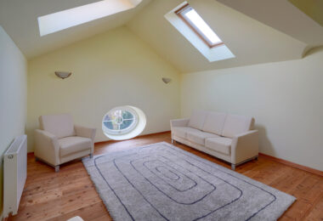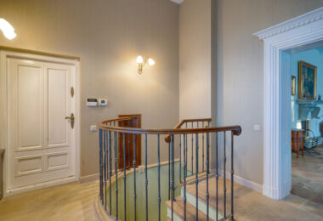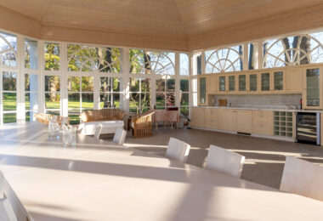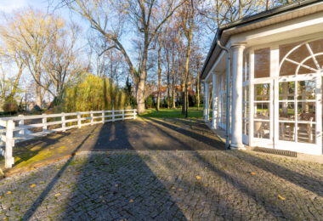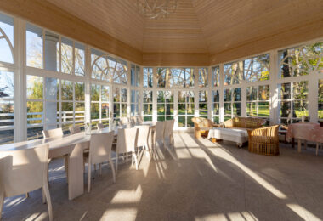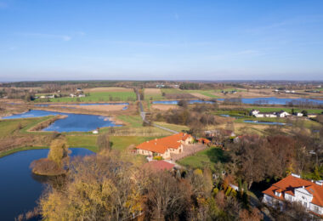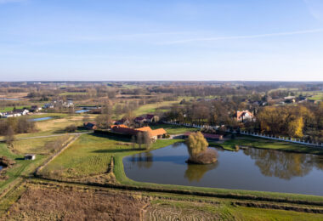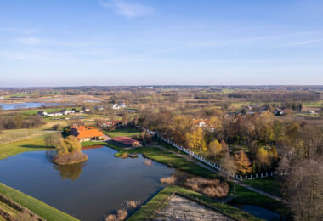A historic manor-park complex with a newly built stud farm, which includes apartments ready to move in with full equipment and furnishings.
The property is located a few kilometers from Rawa Mazowiecka and is well connected with Warsaw (about 50 minutes by car on the S8 road) A unique feature of the property is the beautiful panoramic view of the very well stocked ponds and surrounding woodlands. The immediate area is sparsely urbanized which makes it ideal for relaxing in nature. In its vicinity are a sports hall, tennis courts, an indoor swimming pool and an ice rink. At a distance of 3 km there is a stable in Rawa, in turn, you can go to a lively lagoon.
The mansion’s 1.54-acre park complex includes a year-round conservatory/gazebo with a fully equipped kitchen and access to a separate toilet. 2 fountains – in front of the front entrance, and another, illuminated, in the middle of the pond.
SALES PROPERTY
=-=-=-=-=-=-=-=-=-=-=-=-=-=-=
The PROPERTY consists of:
1. a LAND of 5.4239 hectares landscaped and landscaped – descending towards a pond, with a fountain, at which there is a magnificent orangery with a viewing terrace. The park, constantly tended by a gardener, is well-groomed with birch, beech, oak and hornbeam trees. The pond is with a platform, an island and a wooden bridge.
2. manor house with a usable area of 623.83 m2) with a terrace.
The original wooden building was built at the turn of the 16th/17th century, but little is known about it. The history of the modern manor house is well known. It was built at the turn of the 19th and 20th centuries. After the war it was nationalized and systematically fell into disrepair. In 2003-2007, thanks to the efforts of the current owners, it was restored to its present state of splendour.
The historic mansion is a monument listed in the register of monuments, and is in the neoclassical style. It has undergone a general renovation by the current owners and restoration. A major overhaul of the roof truss, replacement of the roofing, reinforcement of the foundations, implementation of vertical and horizontal insulation of the foundations, renovation of the exterior facade, exterior and interior plastering, replacement of floors, renovation of window and door woodwork, replacement of internal installations and the elevator was carried out. Construction of an underground garage for two cars (43.30 m2) with an entrance communicating with the basement and elevator, construction of an underground room for fuel oil tanks, sewage tank, power and sewage connection, construction of a fence of the court park of brick with spans filled with wrought-iron steel elements.
On the first floor there is a kitchen with access to a wine cellar, a bedroom with a dressing room and its own bathroom, a dining room and a living room – both rooms with access to a fireplace, and a toilet
In the attic there are a total of two bedrooms as well as a kitchen, a living room with TV, an exercise room complete with a rehabilitation cabin, an atlas and a shower, a bathroom, and two balconies providing a beautiful view of the countryside . There are also washer and dryer attachments, as well as a roomy attic.
The basement with garage, first floor and attic floors are connected by a stylish elevator and a staircase with a spiral staircase.
In total, the building has three comfortable bedrooms and two bathrooms plus a toilet.
The kitchens were custom designed White goods supplied by Smeg.
3. horse stables WITH APARTMENTS with a usable area of about 200 m2
– independent two-story apartment (two bedrooms, dressing room, living room, kitchen, two bathrooms, two living rooms)
– storage room
– a garage for eight cars. (Such a large number is due to an undeveloped stable)
INSTALLATIONS
=-=-=-=-=-=-=-=-=-=-=-=-=-=-=
– municipal water from the water supply system
– heating in the manor house with fuel oil and in the apartment – heat pump (floor heating)
– manor house is equipped with radiator heating (cast iron radiators), fireplace heat distributed to other rooms
– sewage – sewage system is a no-outflow tank
– online monitoring
mobile equipment: Suzuki Kingquad quad, bicycles, water bike, 2 scooters, Lamborghini tractor



