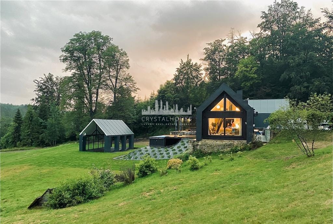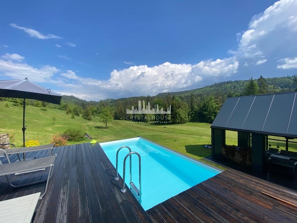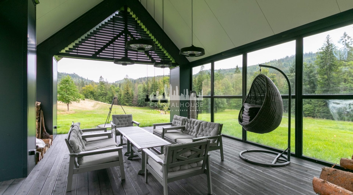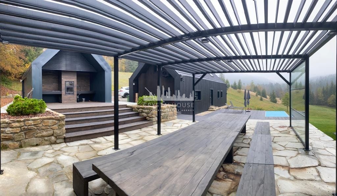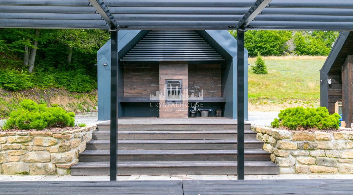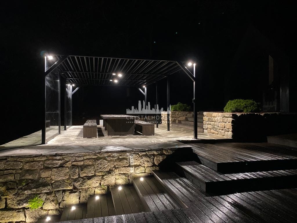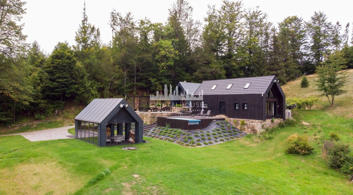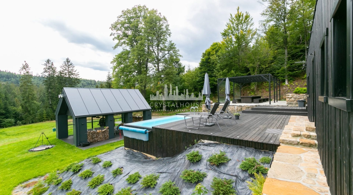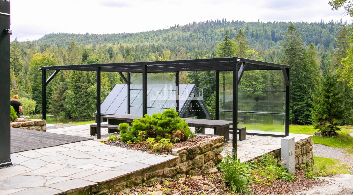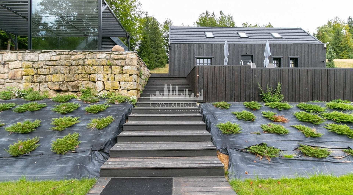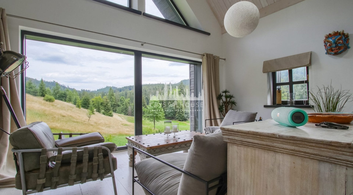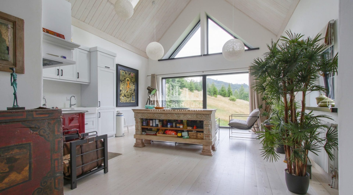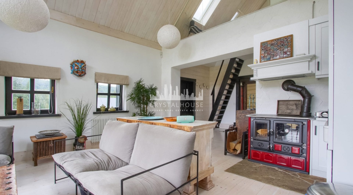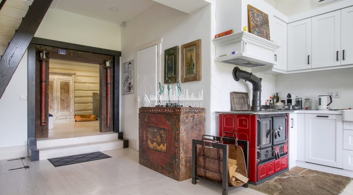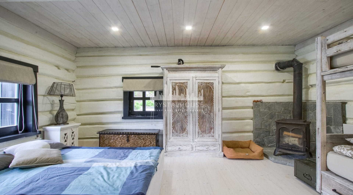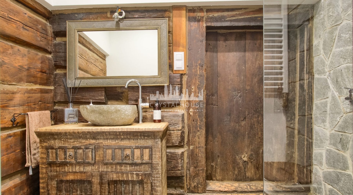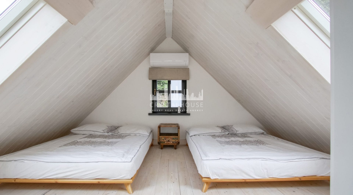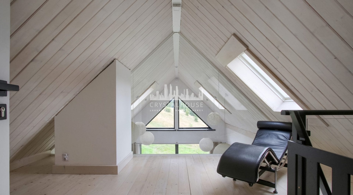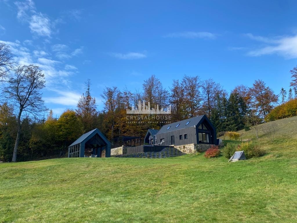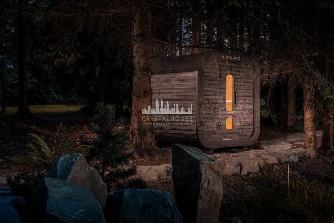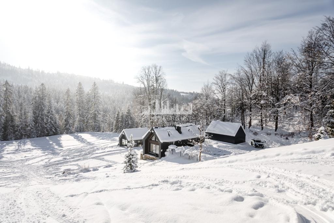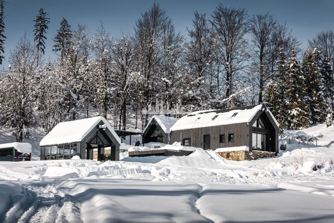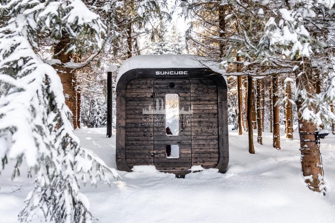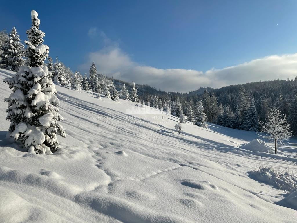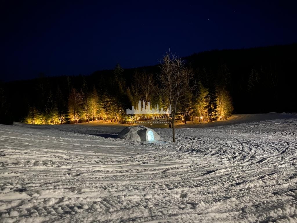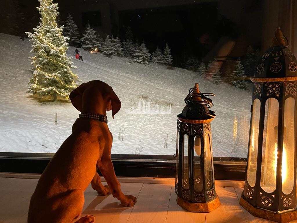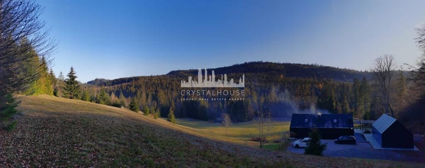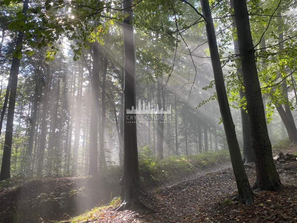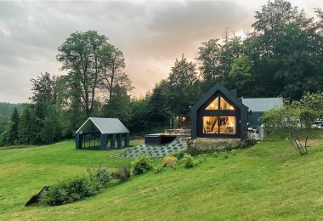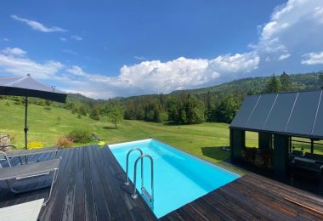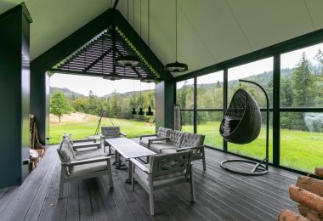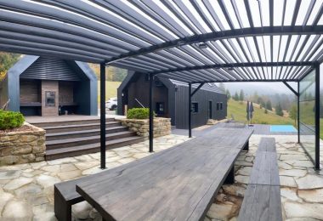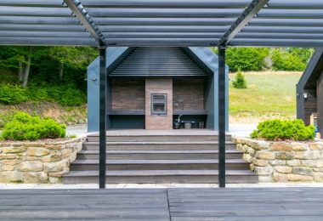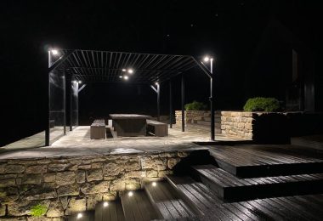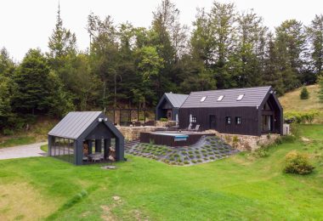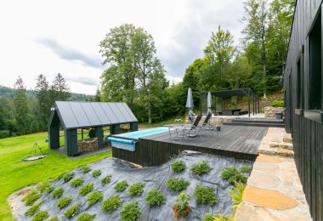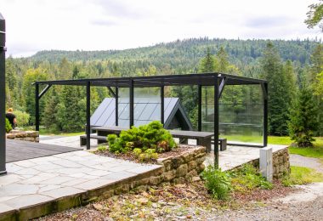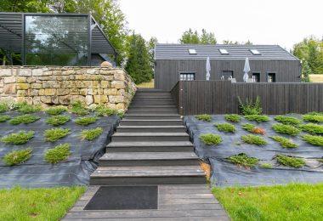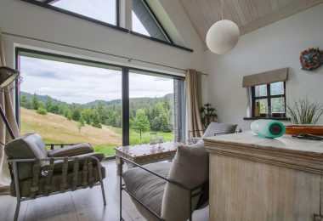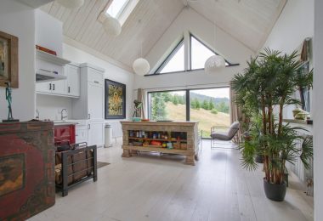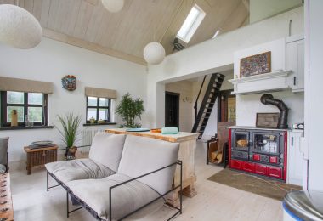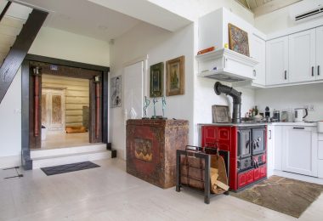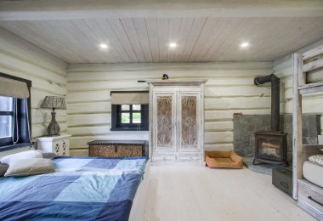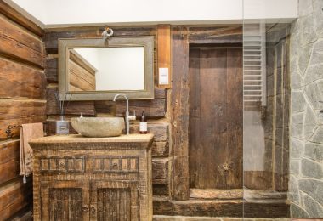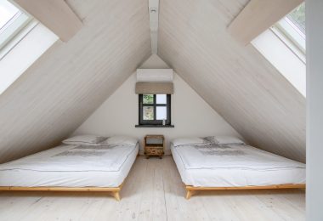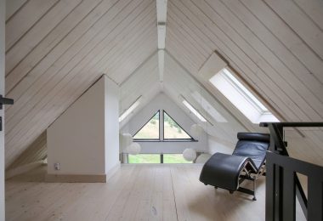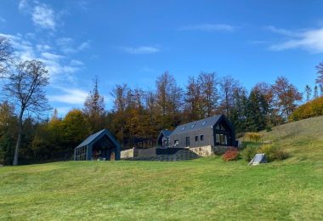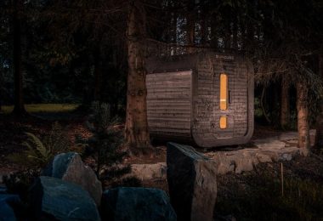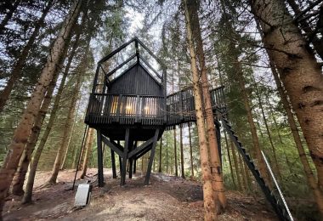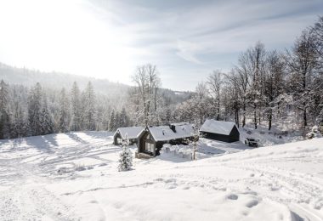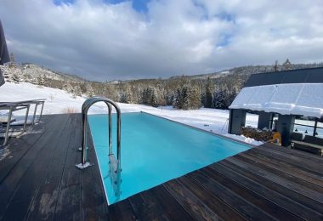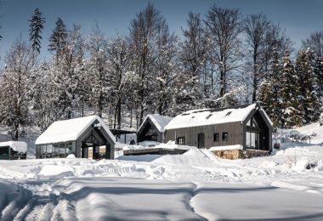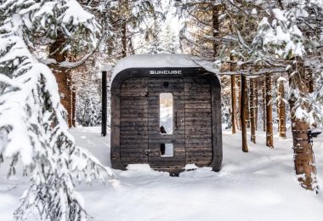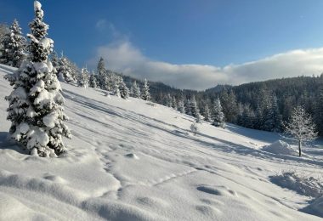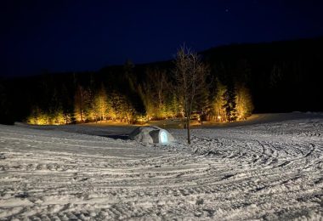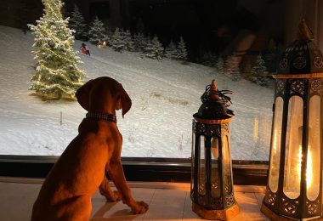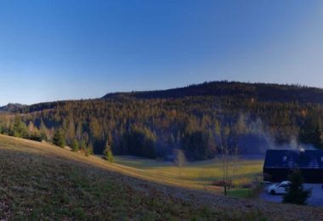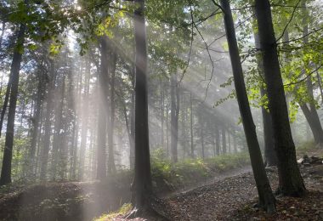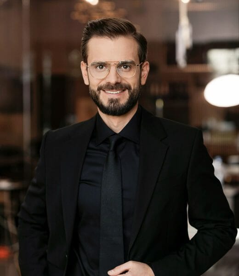CRYSTAL HOUSE S.A
LUXURY REAL ESTATE IN THE MOUNTAINS – WISŁA – ISTEBNA
We present for sale an ABSOLUTELY UNIQUE PROPERTY in the MOUNTAINS
The last habitat before the trails, entry by a snow-cleared, good-quality asphalt road only for Wściel of this property and his guests and Forest Services
Highlander’s cottage from 1870 – renovated in 2018 using modern technologies while preserving historical elements inside, surrounded by forests, clearing with a PICTURESQUE PANORAMA of the area
SUBJECT OF SALE – the property consists of:
• PLOTS WITH A TOTAL AREA of 3.4 ha, developed and arranged – sloping towards the lake and forest
• A log house from 1870. with an area of approximately 110m2 after complete reconstruction and reconstruction in 2018, on the original stone foundation with a basement, preserving historical elements of the decor
• Garage for 2 cars (quads and other equipment) + summer kitchen with a fireplace and a 500-degree stove/oven
• Summer dining room with pergola, large solid wood table
• All-year-round shed heated by radiators – a place for a bonfire
• All-year-round outdoor swimming pool 6×2.8m – heated with a heat pump
• Free-standing SAUNA – high-class SunCube by the pond
• A house in the tree branches for children, insulated and heated
• Joint
Location
==========
The property is located in Istebna, Cieszyn district, on a terrace of a vast, picturesque valley, surrounded by a lush forest, with very good access, a good quality, snow-cleared asphalt road, access only for the owner of this property and his guests and Forest Services. To the nearest neighbor about 600m in a straight line. A very picturesque location at any time of the year, ensuring complete intimacy just around the corner of civilization.
In the immediate vicinity of numerous walking trails.
DESCRIPTION OF THE HOUSE
==========
Historic Highlander’s House (not a historic building) from 1870. with an area of about 110m2, fully rebuilt in 2018 using new technologies, adapted to modern functions, while maintaining the historical elements of the interior design.
Schedule
1st floor (-1) – historical basement
2nd floor (0) Pater
– living room (empty space up to the top of the roof)
– a kitchenette with a wood-burning stove
– spacious entrance hall (staircase, descent to the basement)
– bathroom with shower
– large bedroom (double bed + bunk bed), fireplace
2nd floor (+1) – mezzanine
– bedroom (2 double beds)
– free space on the mezzanine
Standard of finish/equipment
==========
– floors; depending on the purpose of the room – stone and wood
– wood facade
– seam sheet metal roof
– wooden window joinery
– preserved historical (renovated) elements of the interior, internal and external doors, exposed logs
Installations
==========
– water heating system
– fireplace
– air conditioning
– camera system – monitoring
– security access in 7 minutes
– extensive lighting of the area, including trees and greenery
– organized service of the facility (after the departure and before the arrival of the owners) and the real estate area on an ongoing basis
media
– Electricity
– water – deep well
– sewage – household sewage treatment plant
Surroundings
==========
The area of 3.4 hectares is developed and arranged, sloping towards the pond and lake, with a beautiful panorama. There is also a pond, a free-standing sauna, and a children’s house in the treetops. The entire property has been developed and arranged with great care, modern and at the same time respecting the history and tradition of this region and place.
I recommend and invite you to the presentation of real estate
Christopher Piechocki
535 700 167
„The description of the offer contained on the website is prepared on the basis of the inspection of the property and information obtained from the owner, may be updated and does not constitute an offer specified in Article 66 et seq. of the Civil Code
All rights reserved. Copying, reproduction and use of photos and descriptions without the consent of the author is prohibited.



