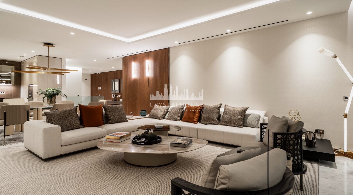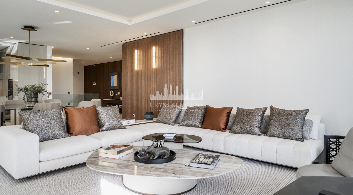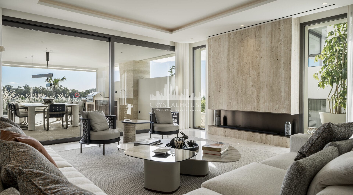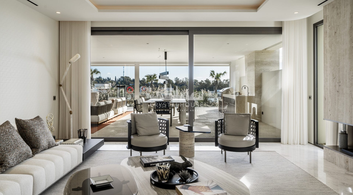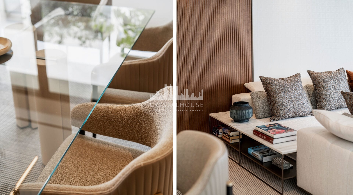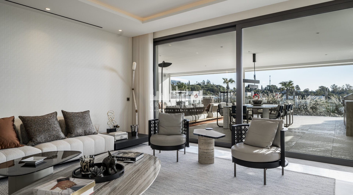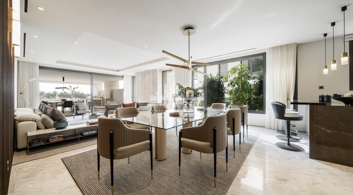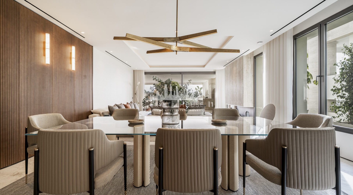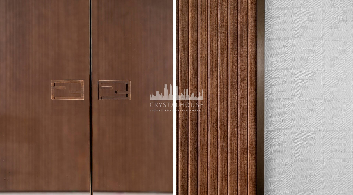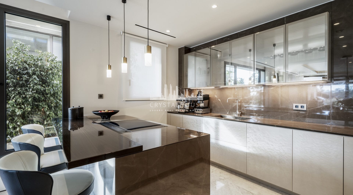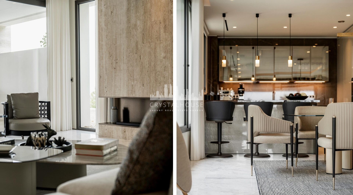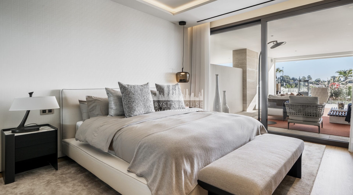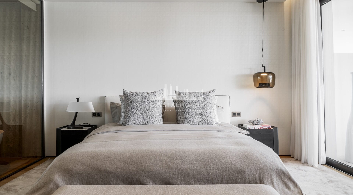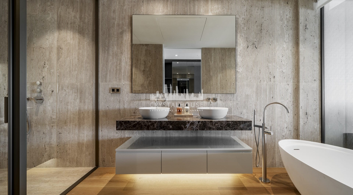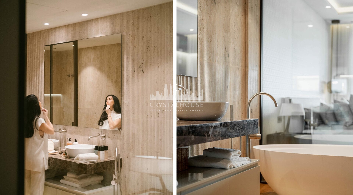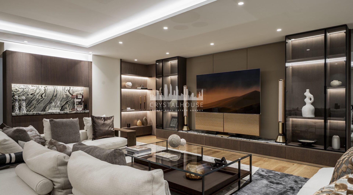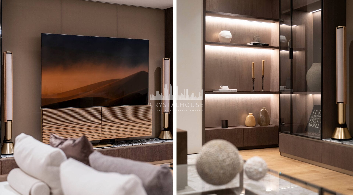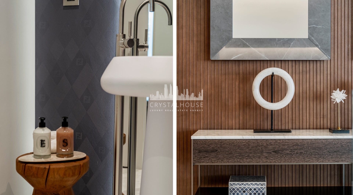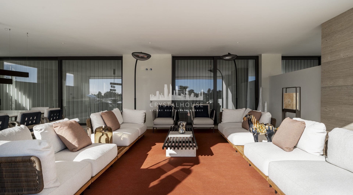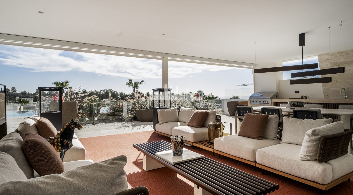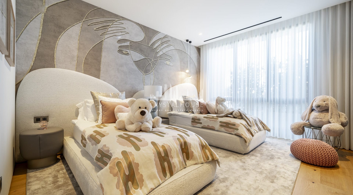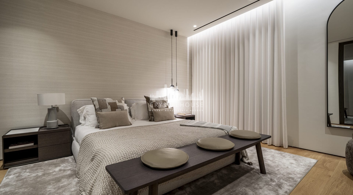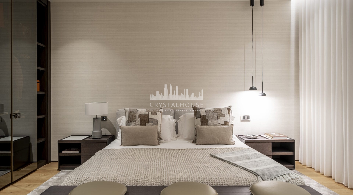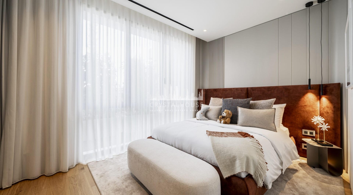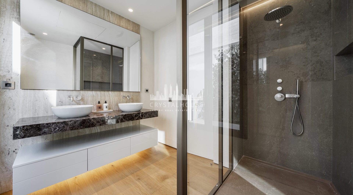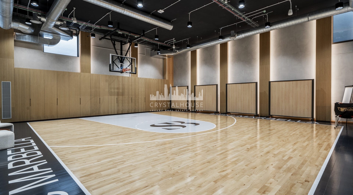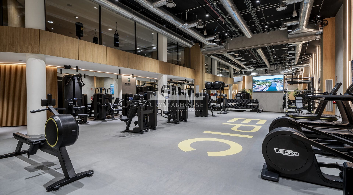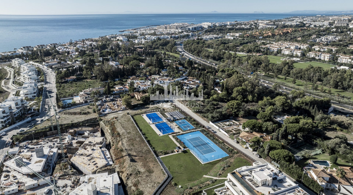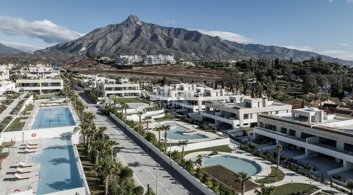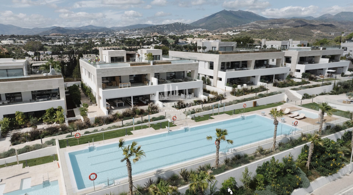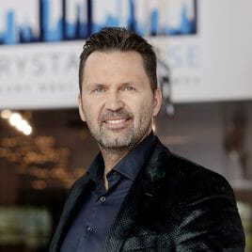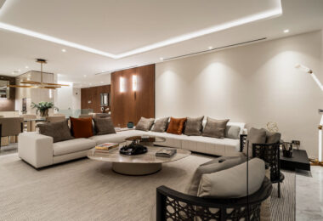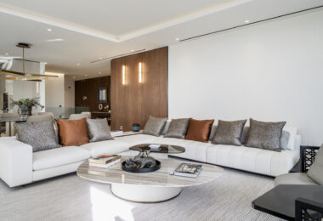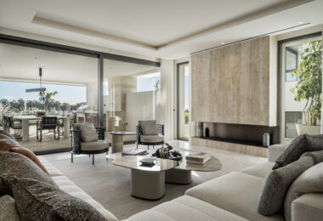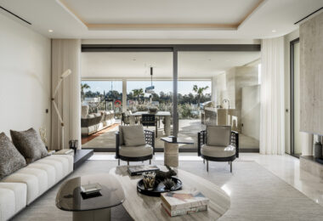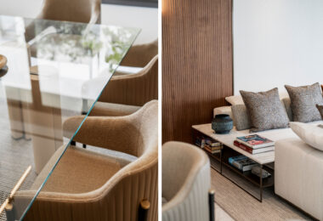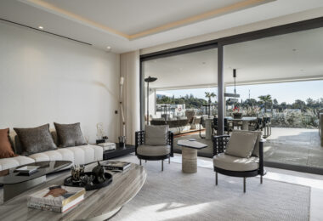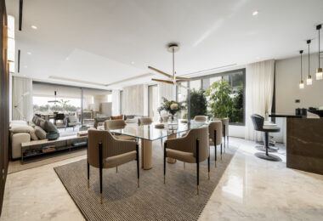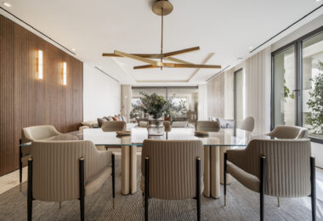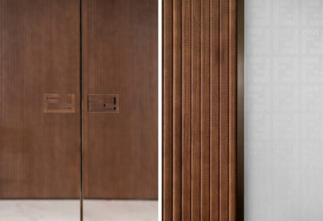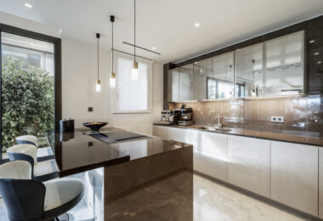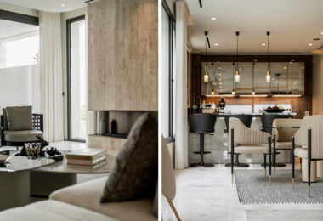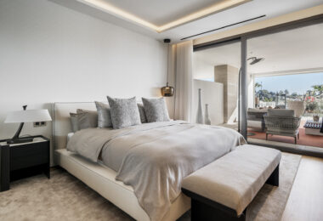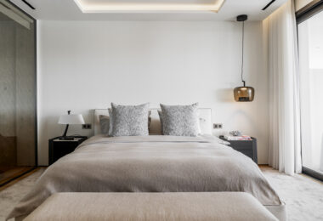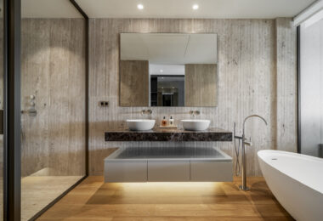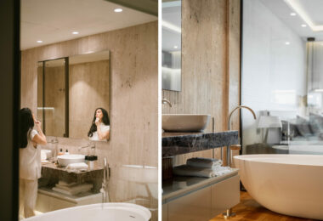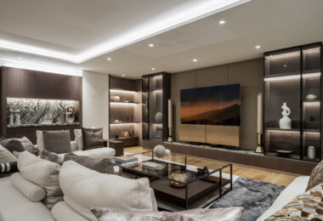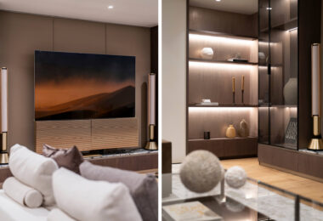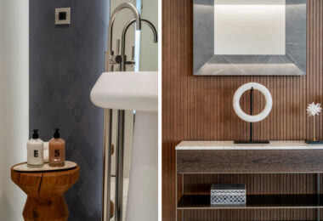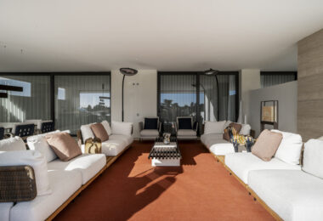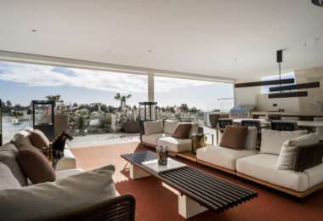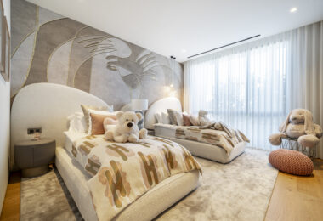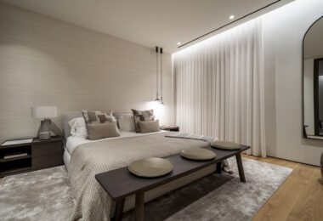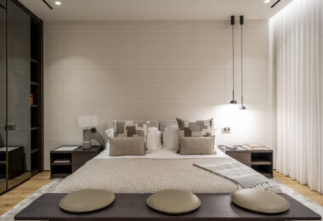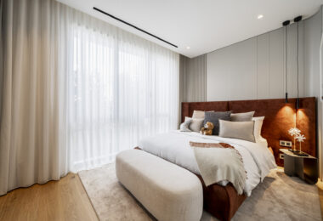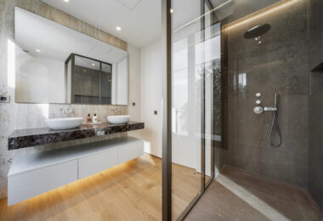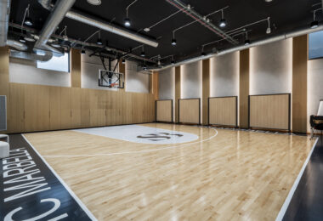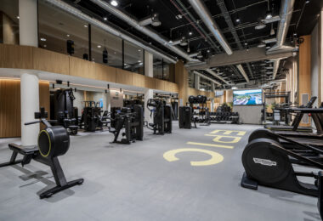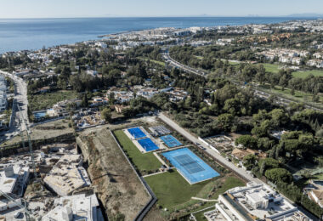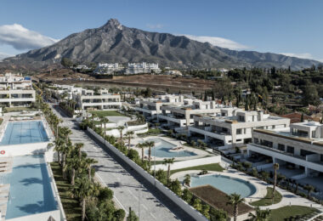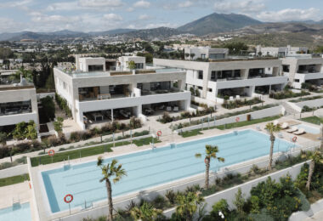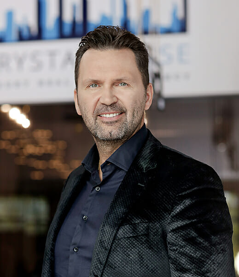Situated on Marbella’s prestigious Golden Mile, this one-of-a-kind development offers luxury resort-style living with interiors furnished by FENDI Casa. Just steps from the beach, the community provides 24-hour concierge and security services, along with a social centre featuring a spa, kids club, and an indoor swimming pool. Residents also have access to a state-of-the-art indoor sports centre, which includes a basketball court, Technogym equipment, a golf simulator, boxing area, and yoga and Pilates machines. Outdoors, there are two tennis courts, two paddle courts, a pickleball court, and multiple swimming pools, including a heated one for relaxation and another for training, all set in a private, exclusive environment where you can bask in the Mediterranean sky.
Among the residences, Epic 13 stands out with its expansive floor-to-ceiling windows and five spacious en-suite bedrooms. Three bedrooms are located on the main floor, while two are on the lower floor, which benefits from a separate entrance via the garage for enhanced comfort and privacy. The open-plan kitchen flows seamlessly into the living area, which leads out to a large terrace furnished by Minotti. This terrace includes a heated relaxation space, a dining area, and a fully equipped outdoor kitchen. The views are spectacular, offering vistas of the pool, the Mediterranean Sea on one side, and La Concha mountain on the other. Automatic curtains add a layer of privacy when desired.
Every element of the home is meticulously crafted, featuring wardrobes by Fendi, custom wood wall panels, Travertine marble bathrooms, and high-end finishes throughout. The interiors, designed by GC Studio, showcase a harmonious blend of renowned Italian brands such as Gallotti & Radice and Giorgetti, complemented by premium materials like Carrara marble, natural stone, onyx, and genuine leather.
The lower level offers an expansive entertainment space, complete with a large sofa, a Bang & Olufsen home cinema system, bespoke wooden furnishings, and one-piece marble tables, creating an inviting lounge area for relaxing or entertaining. Additionally, this floor includes a laundry and utility area, three covered parking spaces with electric charging stations, and extra storage for added convenience, all without sacrificing the home’s elegant design and comfort.
STATE OF THE ART SPORTS CLUB (GYM, BASKETBALL PITCH, YOGA STUDIO, PERSONAL TRAINER)
SOCIAL HUB WITH INDOOR POOL, SPA, KID CLUB, GASTRO BAR AND MEETING ROOMS
2 COMMUNAL POOLS
2 TENIS COURTS
2 PADEL COURTS
OUTDOOR KITCHEN
BEDS: 5
BATHS: 5+1
BUILT: 367m2
TERRACE: 107m2



