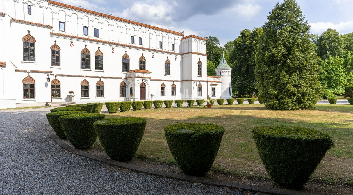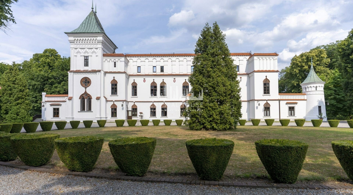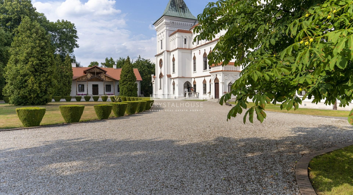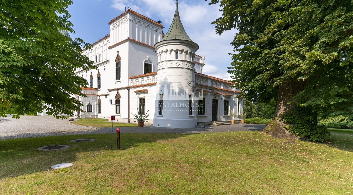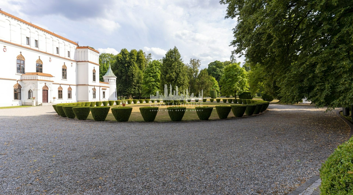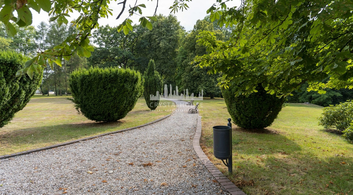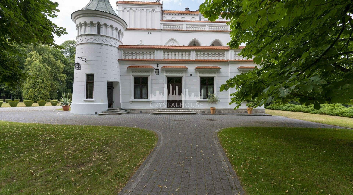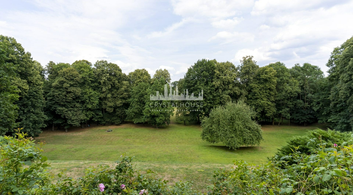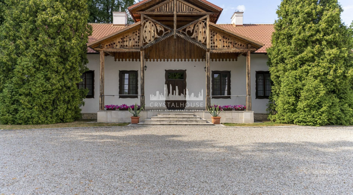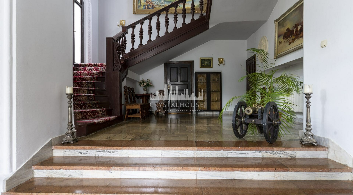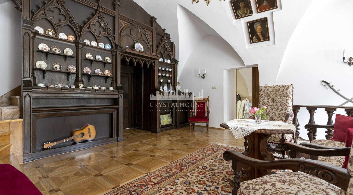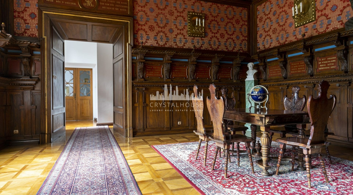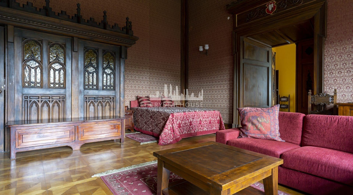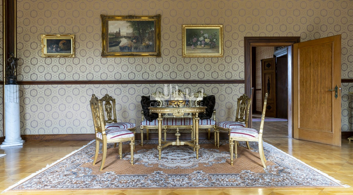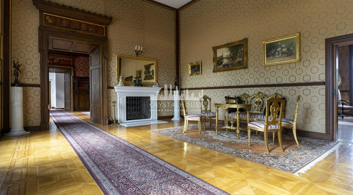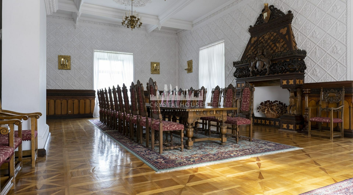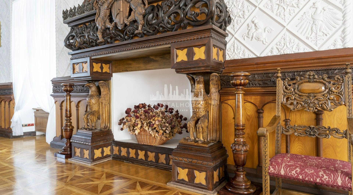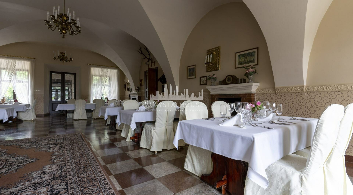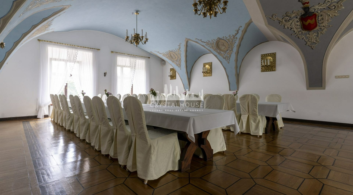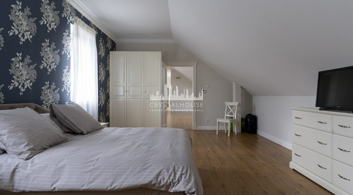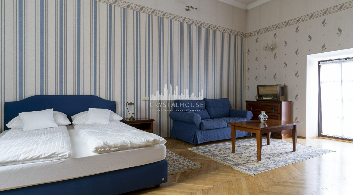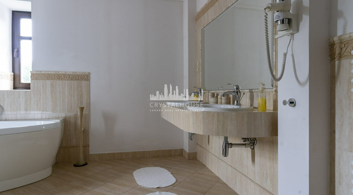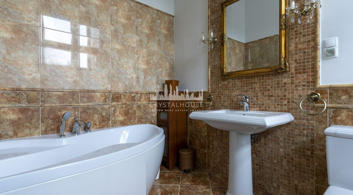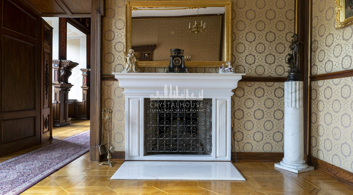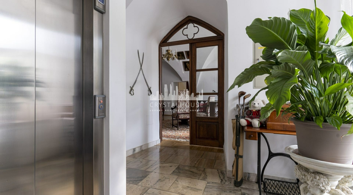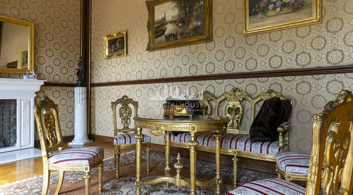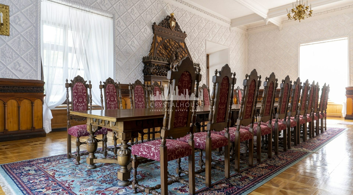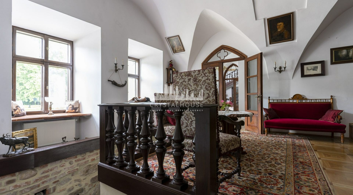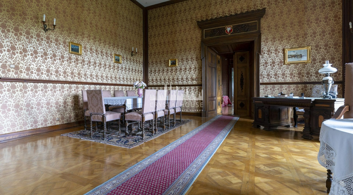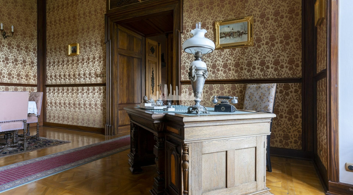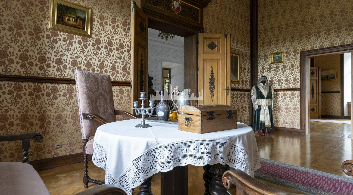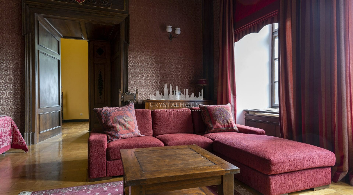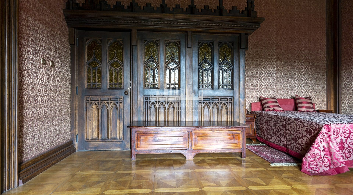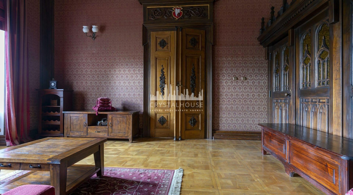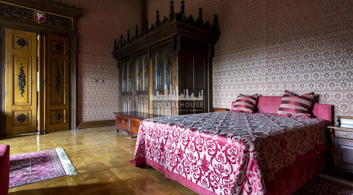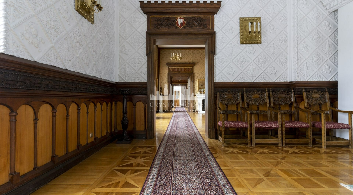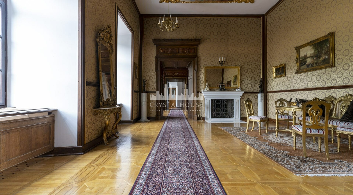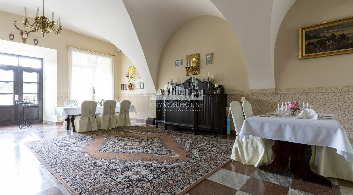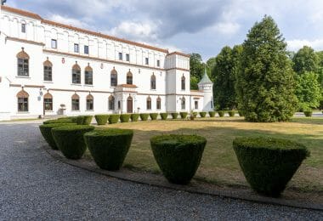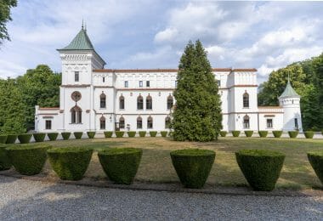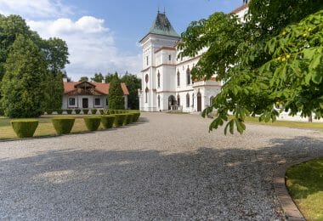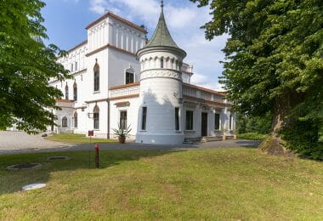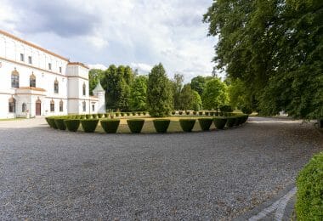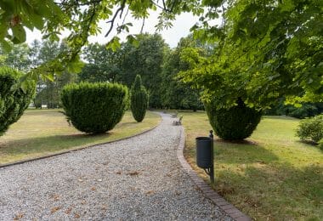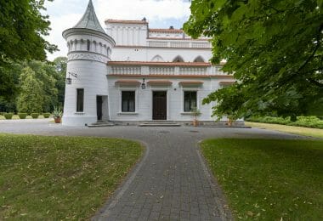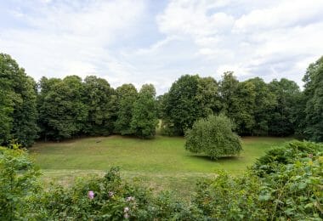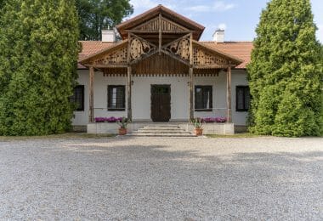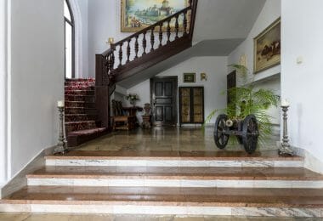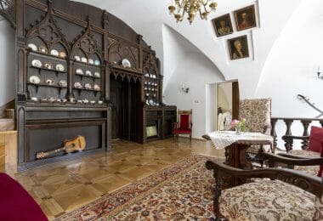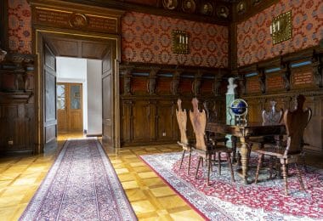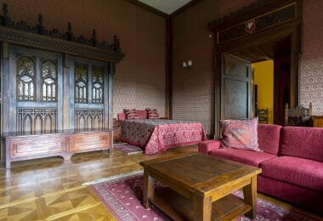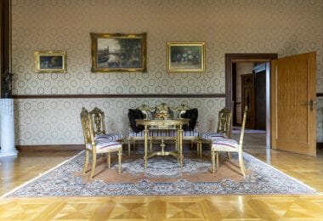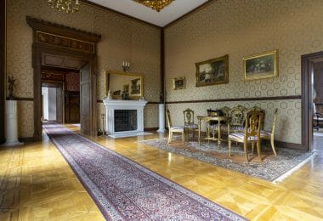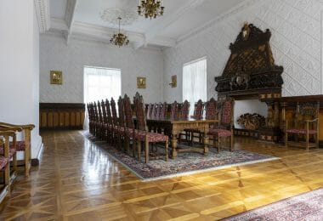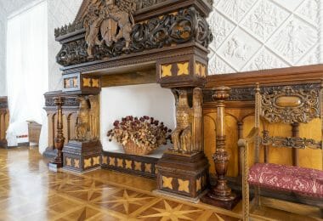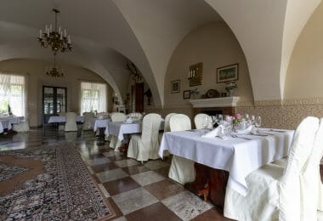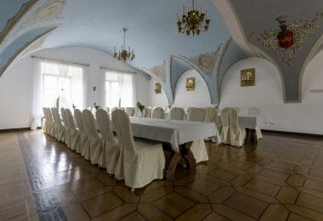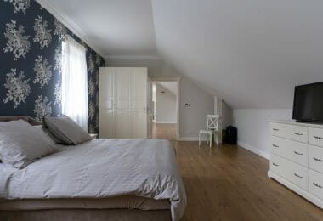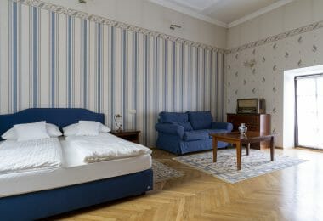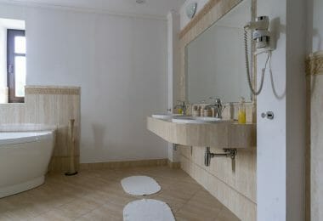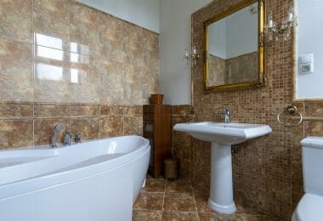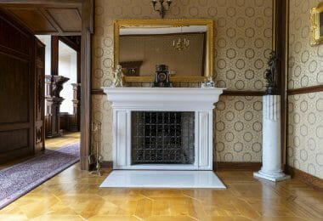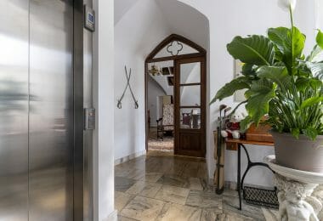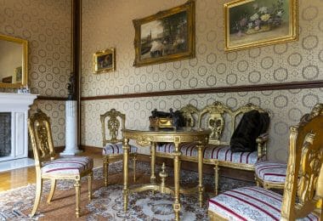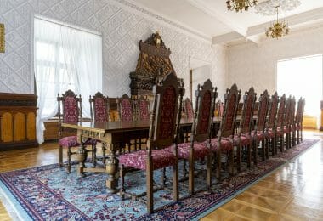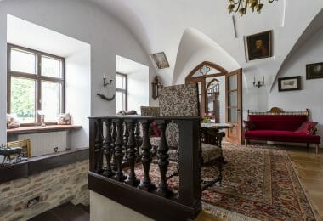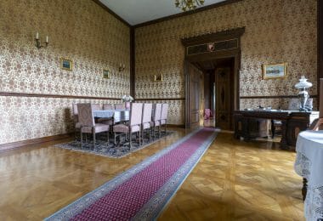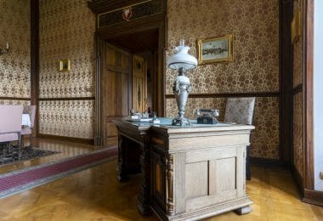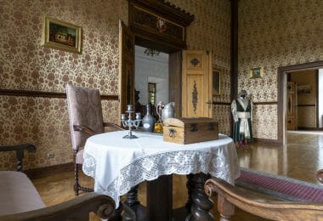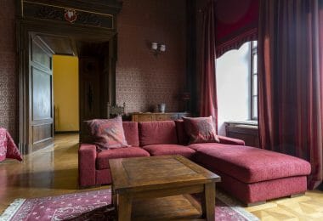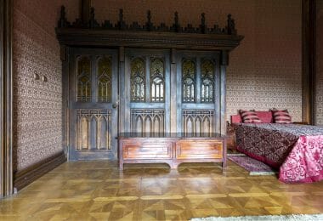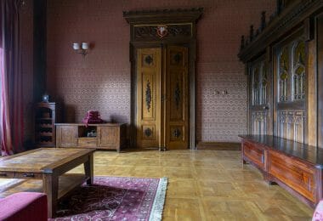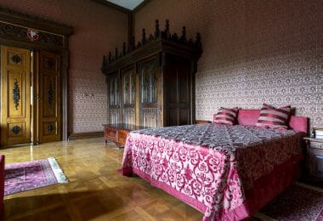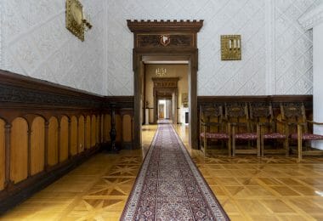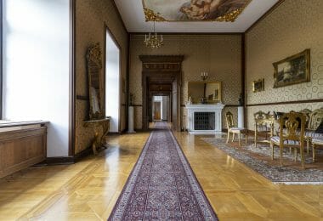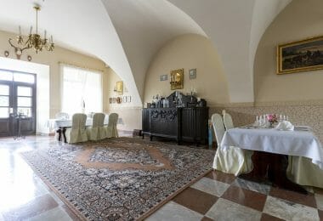UNIQUE OFFER ON THE MARKET | CASTLE IN PRZECŁAWEXCELLENT INVESTMENT OFFER | HISTORIC COMMERCIAL AND HOTEL BUILDING CASTLE IN PRZECŁAW
LOCATION
=-=-=-=-=-=-=-=-=-=-=-=-=
On a hill just above the Vistula River valley stands one of the most beautiful Renaissance aristocratic residences in Poland. Overgrown with small groups of trees, the park reveals fragments of the building, allowing one to appreciate its charm and beautiful location from afar. Situated away from the hustle and bustle of the city, surrounded by a 10-hectare picturesque English-style park, established in the 17th century, the 16th-century castle, together with its 19th-century outbuildings, impresses with the original design of the historic interiors restored with great reverence, enchants with its beauty, surrounds with silence and intimate atmosphere.
Przecław Castle and Park Complex is one of the most valuable historic places in the Mielec region and Podkarpacie, where at every step you can feel the spirit of bygone times.
The Castle and Park Complex in Przeclaw delights with the beauty of the historic interiors restored with great reverence, unique atmosphere, elegance and luxury. The original decor, stylish interiors evoke the spirit of times gone by.
=-=-=-=-=-=-=-=-=-=-=-=-=
The historical value of the building and the works of art preserved in it oblige to maintain the highest hotel standards. There are five rooms in the restored 19th-century outbuilding. Three of them are suites consisting of a living room, bedroom and bathroom, the other two are 2-bed rooms with bathrooms.
Comfortable and cozy suites owe their warm atmosphere to individually designed, carefully selected furnishings and luxurious details.
The castle entered in the register of monuments No. A-376 consists of four floors:
Basement 216 m2: intended for business conferences
First floor: the main function of the first floor is a restaurant with two rooms located in the central part of the Castle.
The kitchen with technological rooms and social facilities is located in the southern part of the Castle. Office premises of 516.23 sqm are located in the northern part of the Castle.
Floor 379 sqm: the first floor contains museum-like chambers and a guest suite. The floor in the southern part is connected by freight elevator to the kitchen on the first floor.
Attic 389 m2: two residential suites are located in the attic, connected by a passenger elevator.
=-=-=-=-=-=-=-=-=-=-=-=-=
Basic parameters:
building area: 790 m2
usable area: 1,176 m2
cubic capacity: 5,131 m3
number of above-ground floors: 2 plus attic
=-=-=-=-=-=-=-=-=-=-=-=-=
You are cordially invited!
CRYSTAL HOUSE www.crystalhouse.pl
REAL ESTATE AGENCY WARSAW
LUXURY APARTMENTS
HISTORIC COMMERCIAL AND HOTEL BUILDING CASTLE IN PRZECŁAW
Visit our YouTube channel for wonderful real estate listings!
We are a professional real estate agency and for agency services we charge a fee in the form of commission.

