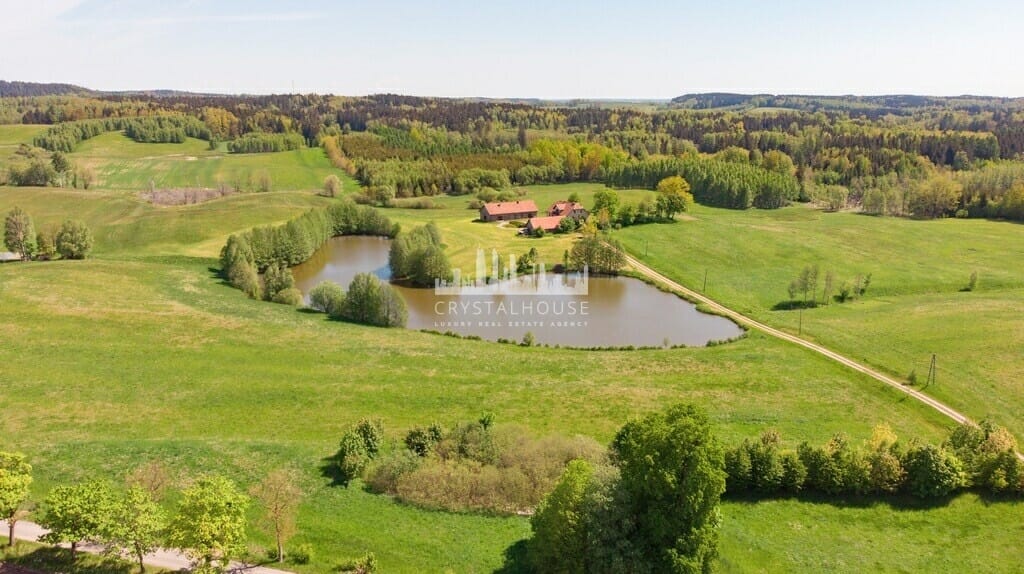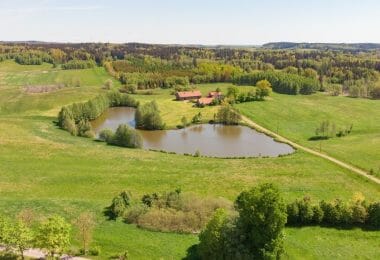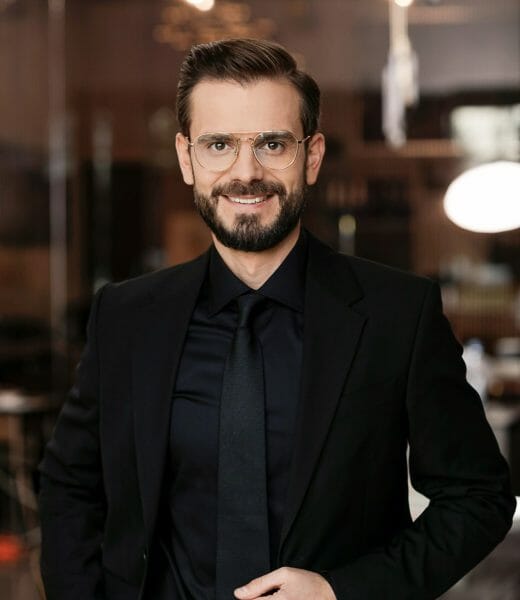For sale charming habitat in Masuria consisting of 20 ha of land, 2 residential buildings, a garage building and a pond with the area of 1.5 ha
~~ A charming habitat in the Mazury Slow Life ~~
LOCATION
=-=-=-=-=-=-=-=-=-=-=-=-=-=-=
The property is administratively located in Golubie Wężewskie village, Olecko county, Kowale Oleckie municipality, in the picturesque undulating landscape of the village, on the edge of the forest, not far from Borecka Forest.
The buildings are located in the central part of the property on a slight hill with views of the surrounding area.
There is a 1.5ha pond, a lovely stream running through the property and a state forest on the edge of the property.
Very idyllic area, not very urbanized, perfect for relaxing in nature – a real Slow Life. Good access – newly renovated asphalt local road.
DESCRIPTION
=-=-=-=-=-=-=-=-=-=-=-=-=-=-=
Former Habitat – completely refurbished and adapted for new functions in 2001-2002, used by Owners solely as their own holiday property, having experienced 2018.
Without additional investments, the property is ready for agritourism – also an easy possibility to increase the number of rooms (prepared installations).
SALE
=-=-=-=-=-=-=-=-=-=-=-=-=-=-=
Land area: 19.63ha
including 1.5h pond (depth 2.5-4m)
BUILDINGS
=-=-=-=-=-=-=-=-=-=-=-=-=-=-=
MAIN HOUSE 230m2
1 storey (-1) Basement
——–
– boilerhouse
– larder
2 storey (0) Ground floor
——–
– hall
– glove compartment
– kitchen
– larder
– living room (two storeys high with an open roof truss) and a terrace
– toilet
– bedroom
– wardrobe
– bedroom
– bathroom
3 storey (+1) Attic
——–
– mezzanine (office/wardrobe)
– bedroom (can be divided into two)
– bath
GUEST HOUSE 166m2
Part I:
——–
– fitness room/two-storey high lounge + kitchen (exposed roof truss), fireplace
– 3 x bedroom
– 2 x bathroom
– sauna + shower
(installations prepared for another 4-6 rooms with bathrooms in the attic)
II part – apartment:
——–
– lounge with kitchen
– bedroom
– bathroom
GARAGE 77m2
——–
– two-car garage
– woodshed
– attic
INSTALLATIONS
=-=-=-=-=-=-=-=-=-=-=-=-=-=-=
– functioning tiled stove in the kitchen
– fireplace/tile stove in the living room
– alarm
MEDIA
=-=-=-=-=-=-=-=-=-=-=-=-=-=-=
water – water supply system and well 80m
heating – fuel oil
sewage – tank 2 with biological sewage treatment plant
=-=-=-=-=-=-=-=-=-=-=-=-=-=-=
I recommend and invite you to the presentation of the property
Krzysztof Piechocki
535 700 167






