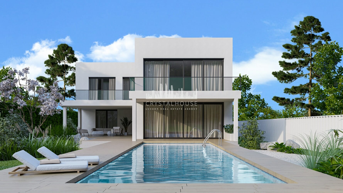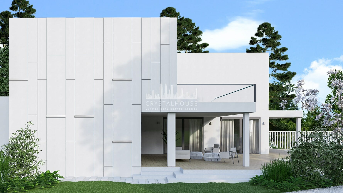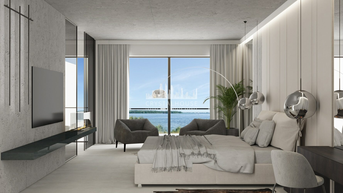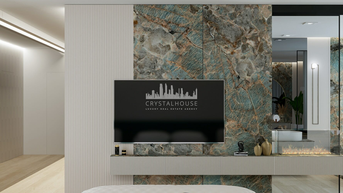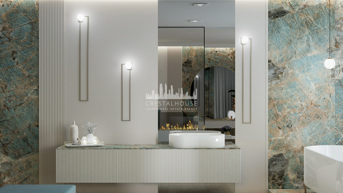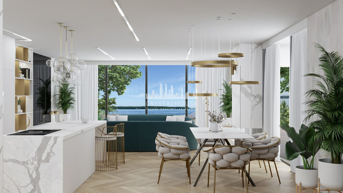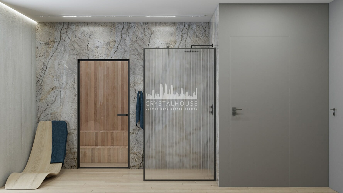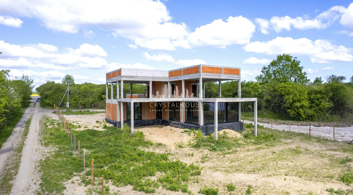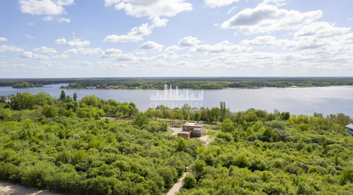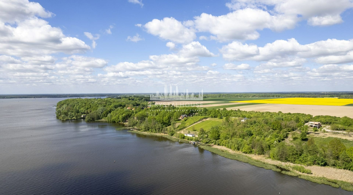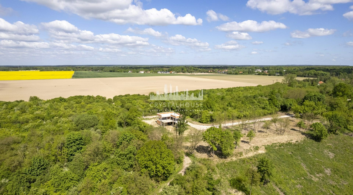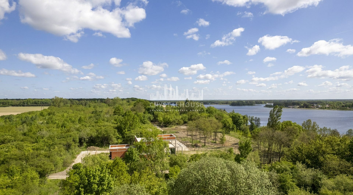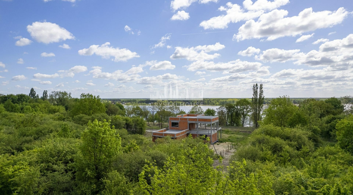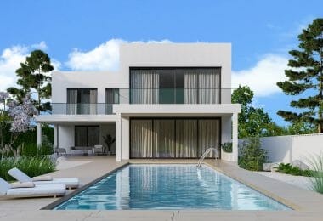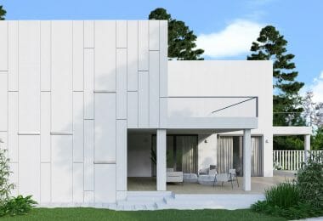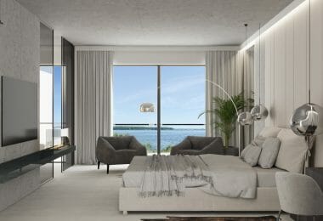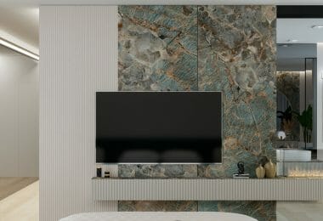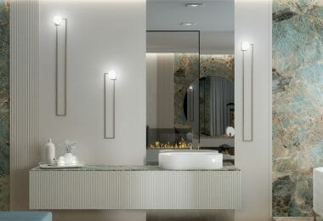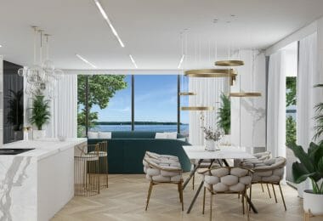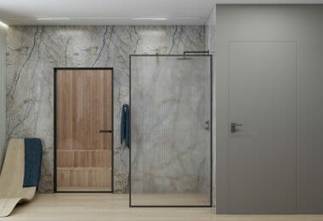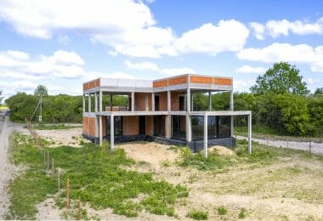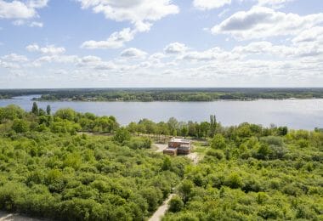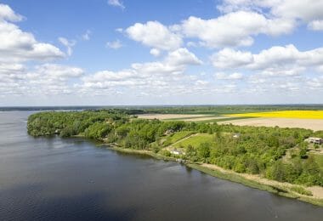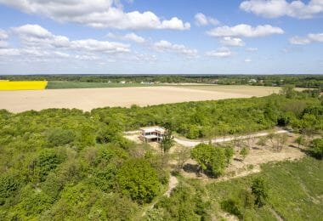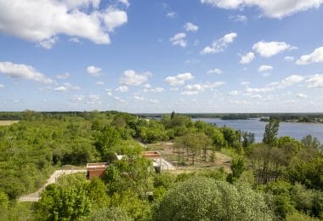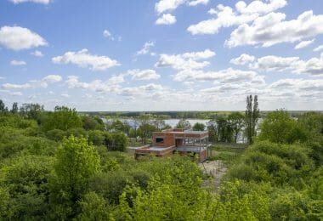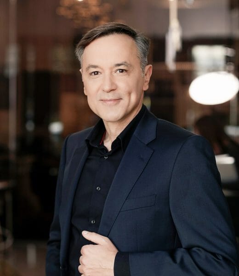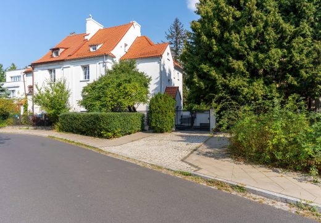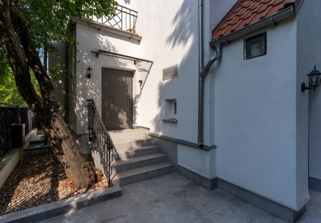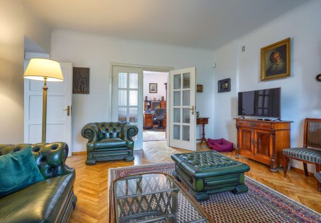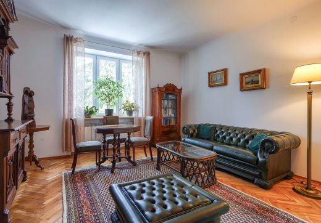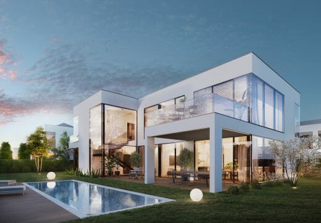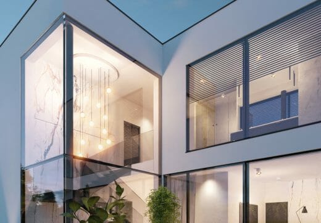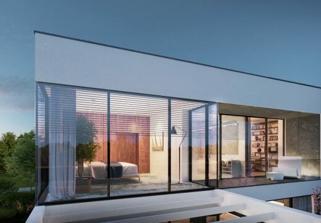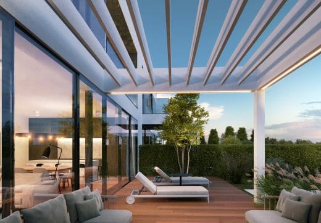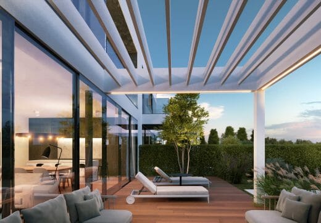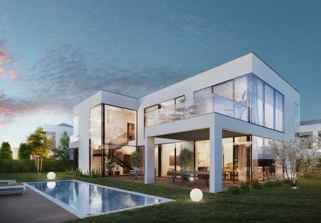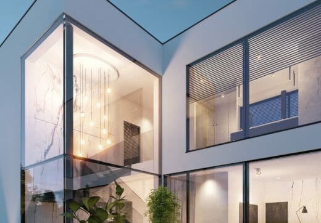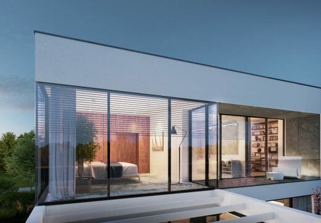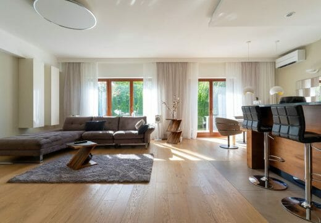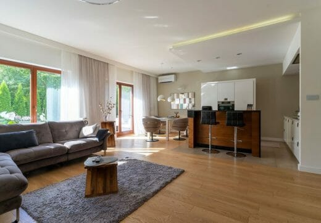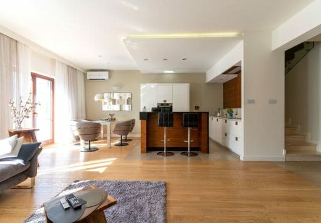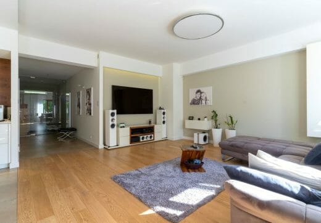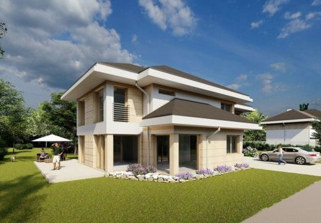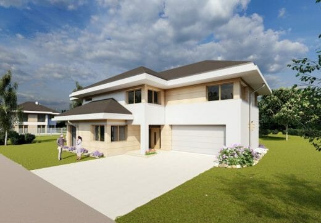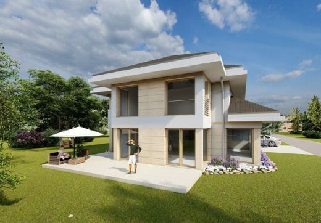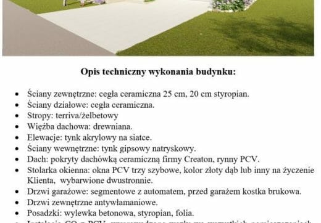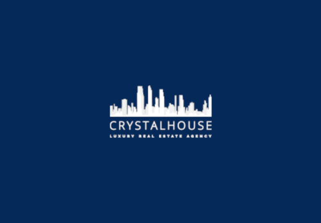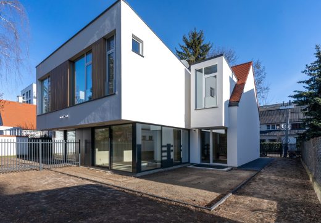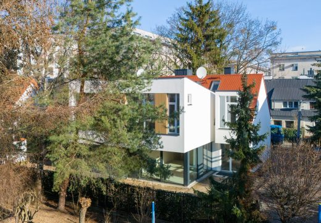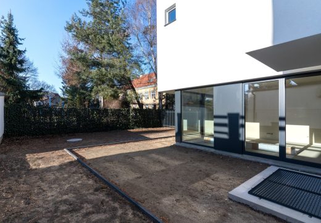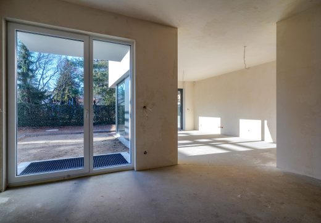A modernist house near Warsaw, on Lake Zegrzyński, built on the basis of a dedicated architectural design with an interior design and a turnkey finish option.
A DREAM PLACE FOR WATER SPORTS AND NATURE CONNOISSEURS.
When designing the house, we tried to achieve the lightness of the body, we wanted it to impress with its timeless style and perfect modern construction.
Location 15 km from Warsaw, over Zegrze, near the Zegrzyński Park and Palace.
The location of the property provides privacy, contact with nature and a view of the lake. The surrounding air received class A in the measurements of the voivodeship environmental protection inspector, the highest possible.
This is the „Mazury of Warsaw” a place with potential, which is becoming fashionable not only because of active recreation and water sports, but also as a place to live and a modern lifestyle.
Plot 1500m2, house 316m2, 5 bedrooms, living room with kitchen and dining room, 3 bathrooms including a master with a view of the lake, 3 dressing rooms, home spa zone. 3 terraces, garage for 2 cars, garden, outdoor swimming pool
On the ground floor, the living area includes a spacious living room with kitchen, guest room and study. FIRST FLOOR is a private part with a relaxation zone. Master bedroom with bathroom, dressing room, two rooms, home SPA, bath room or space for yoga, fitness, gym. The terraces on the upper floor offer a peaceful view of the lake.
High aluminum sliding windows provide full illumination of the interior and a view of Lake Zegrze. The interiors have been designed to ensure the most optimal layout of the rooms. The layout of the terraces provides a place for recreation in the summer and creates space for elements of a private SPA in the open air.
The villa with modern architecture is offered in the developer’s standard with the option of finishing the interior in one of three dedicated arrangement styles: chic Allure, minimalist Italian Warm, modernist Minimal. The handover of the house in the developer’s standard is planned for the fourth quarter of 2022.
Distances
25 minutes to the center of Warsaw
45 minutes to Chopin Airport
4 km The Mila Sailing School
19 km Golf course in Raszewo

