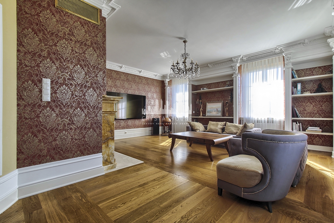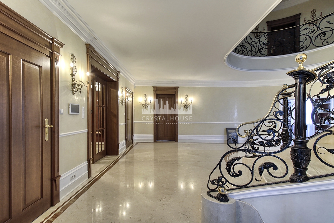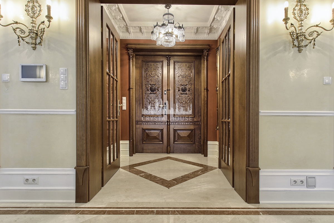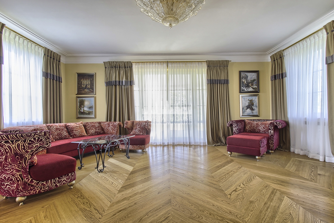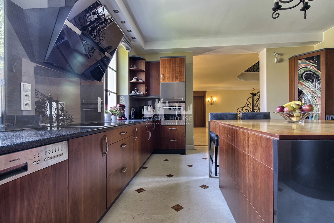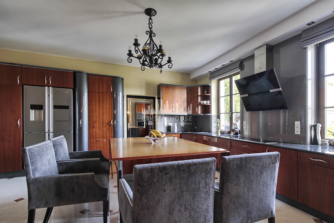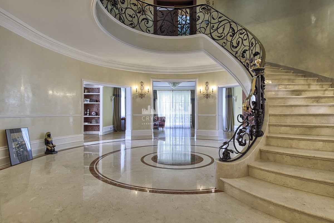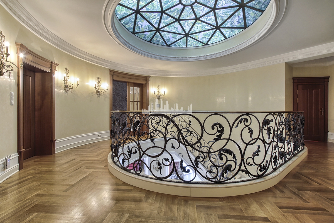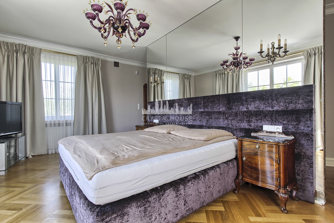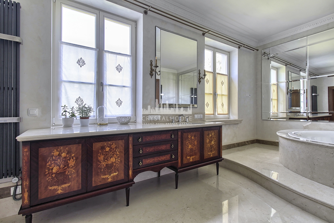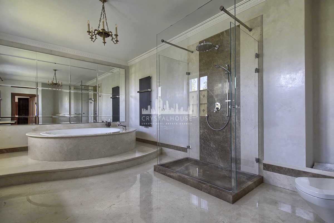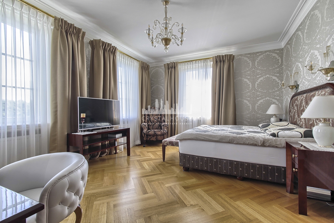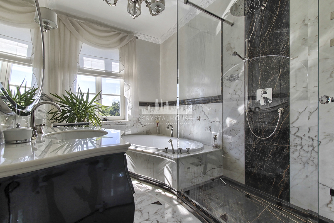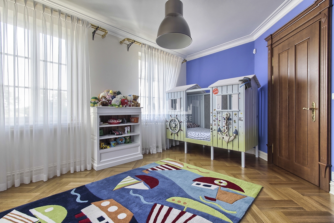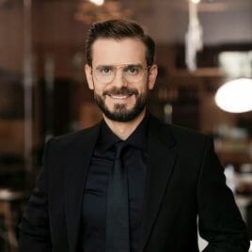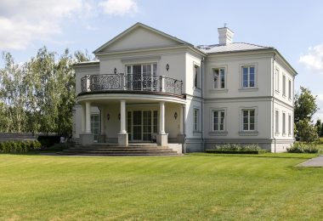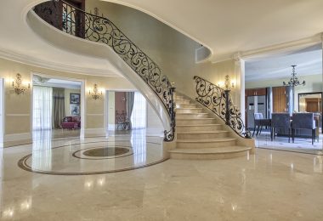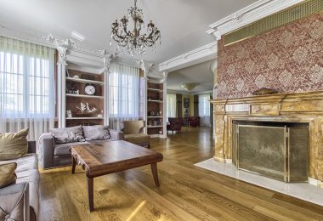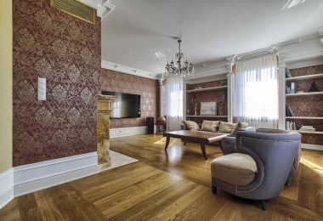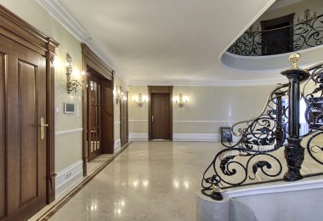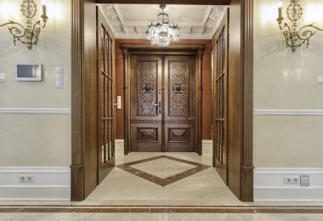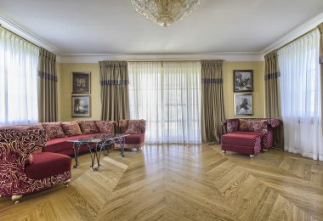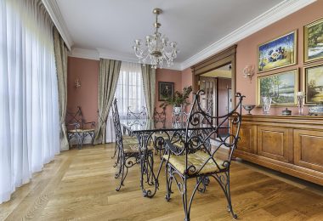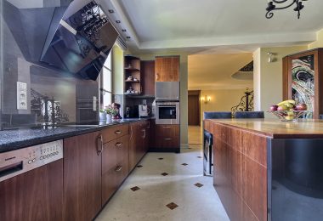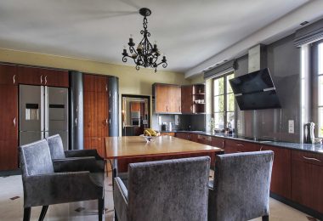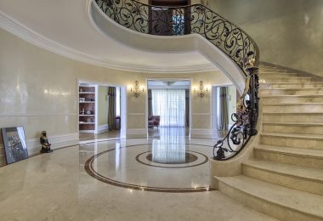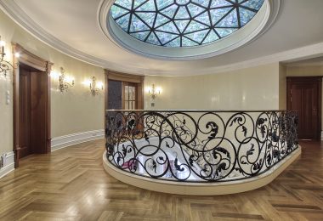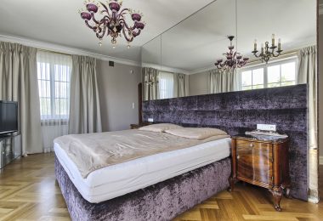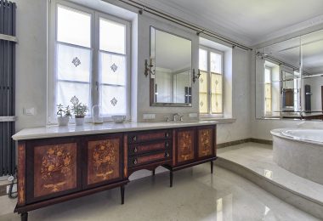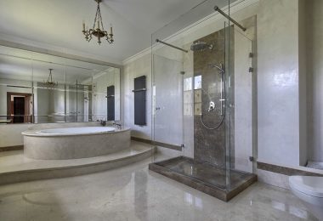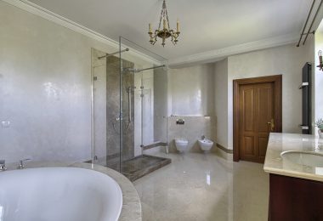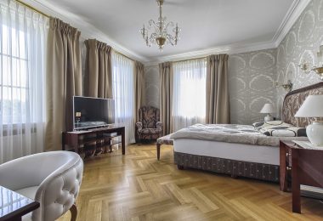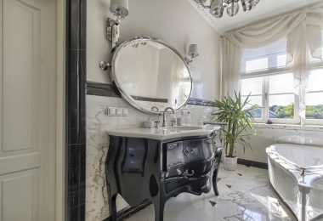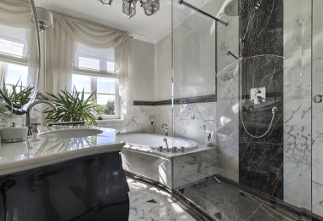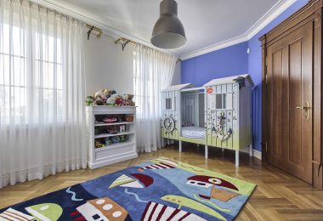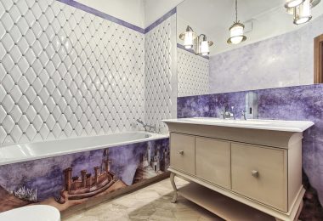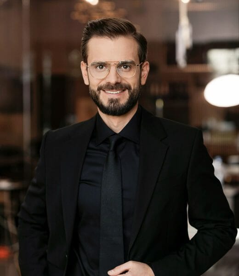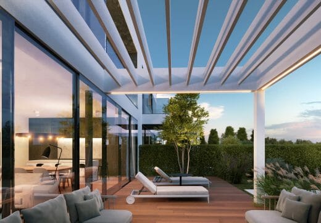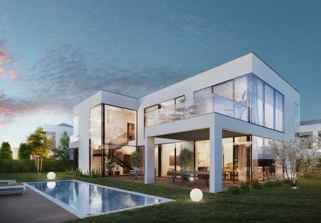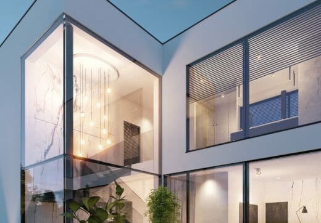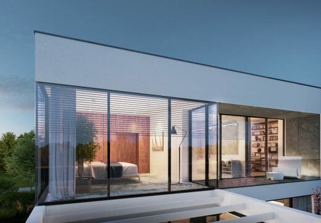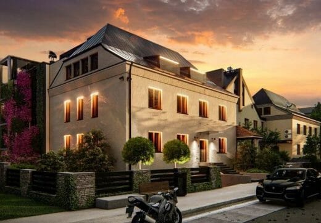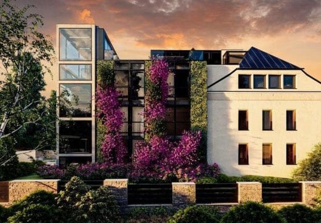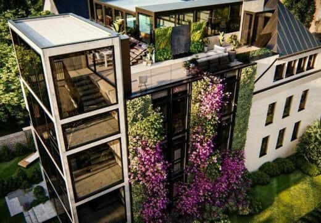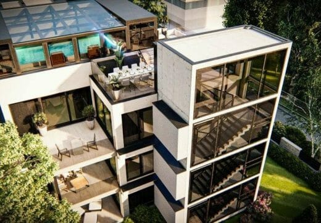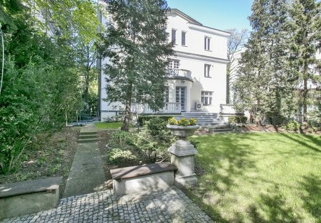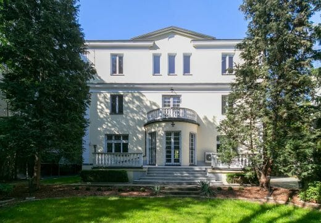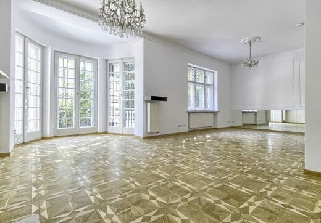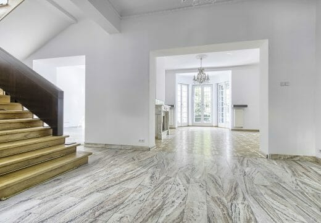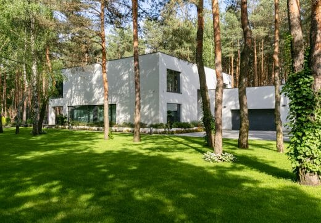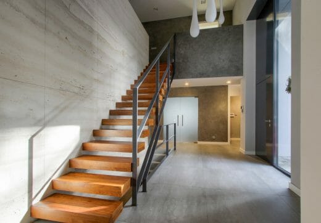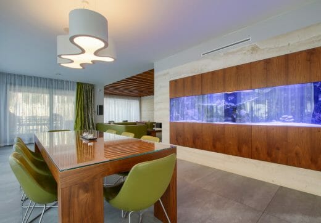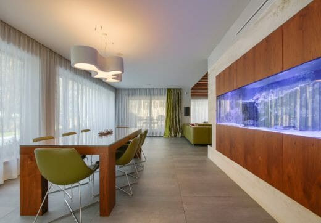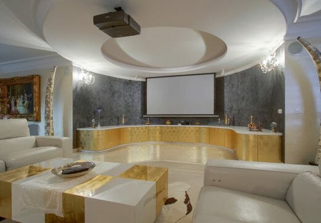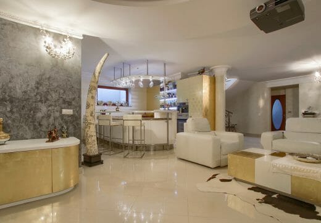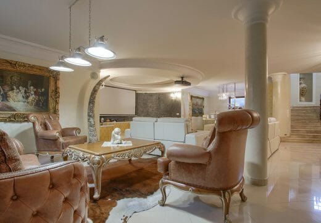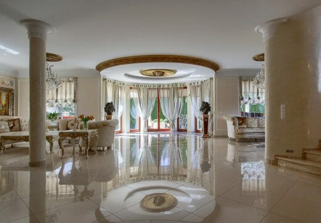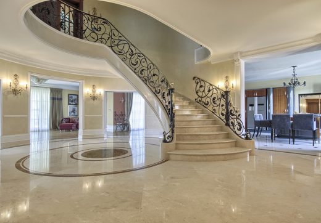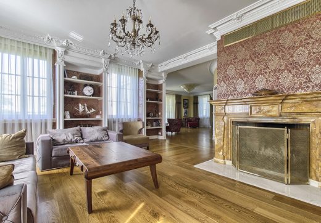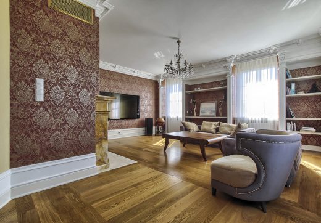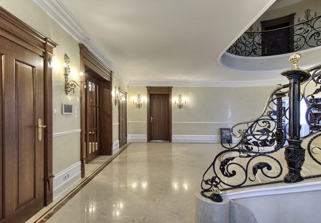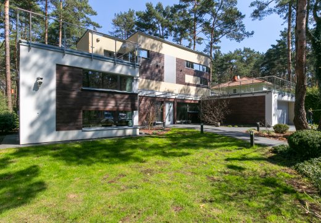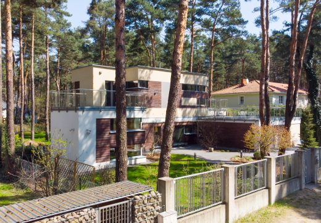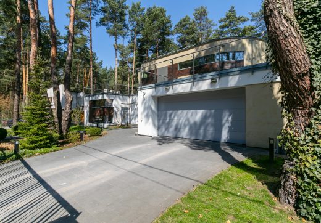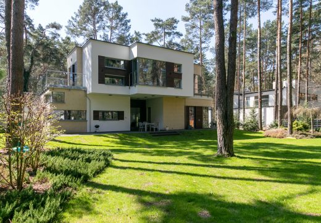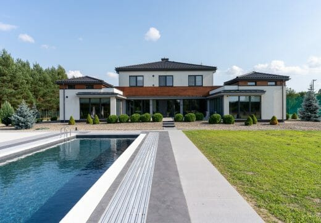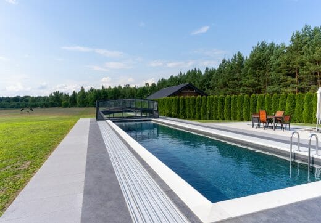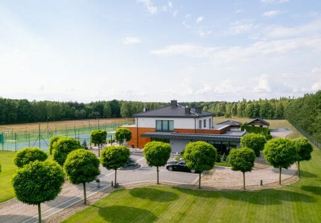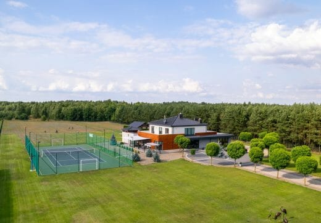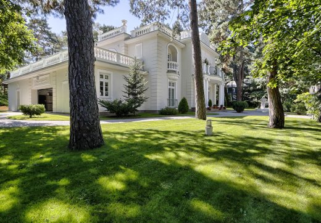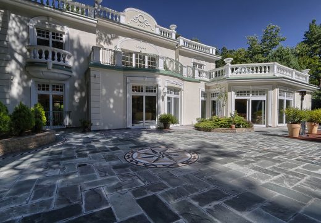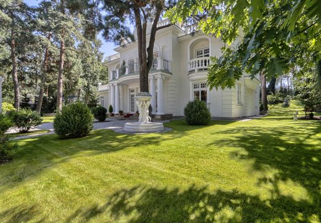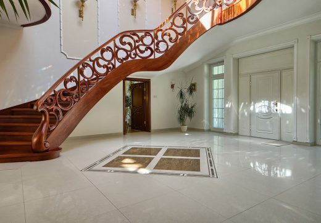Modern residence of Comoros. CRYSTAL HOUSE SA LUXURY REAL ESTATE NEAR WARSAW KOMORÓW PĘCICE We present for sale a modern residence in the style of a classical palace on a 1ha plot. LOCATION =-=-=-=-=-=-=-=-=-=-=-= The property is located 2.5 km from the center of Comoros, which was established in the 1930s as a realization of the then fashionable concept of Garden Cities. From the very beginning this place attracted many famous personalities of cultural, scientific and political life, to this day it delights with pearls of interwar architecture, and despite its proximity to the Warsaw agglomeration (the proximity of routes A2 and S8 about 20 minutes to the city center) in the woods there are preserved clusters of old trees which gives an extraordinary character to this place. The property is located in the area of Pęcice, the place is characterized by an extremely idyllic atmosphere, while maintaining the communication advantages of Komorów. DESCRIPTION =-=-=-=-=-=-=-=-=-=-=-= A modern, very representative house with a partial basement in the style of a classical, very sophisticated palace. In front of the building there is an oval driveway with an entrance to a four-car garage, and a high entrance portico supported by four columns. House of 480 m2, very stylish, with tastefully chosen and specially selected finishing materials and decorative details of the highest quality. Layout =-=-=-=-=-=-=-=-=-=-=-= 1st floor (-1) Basement: – wine cellar made of red hand-formed brick – hobby/recreational room (bar, home cinema) Second floor (0) Ground floor: – spacious entrance hall with a very representative marble staircase with intricately wrought iron balustrades and a skylight in the form of a stained glass window made in the ceiling – study/library – guest toilet – study /library – entrance dressing room – dining room connected to living room – TV lounge with marble fireplace – kitchen with island – technical room – boiler room / pantry Third floor (+1) First floor: the hallway is located in a two-story hall with a mezzanine and intricately wrought iron balustrades – MASTER BEDROOM – master bedroom with a dressing room and a bath room – VIP BEDROOM – stylish bedroom with walk-in closet and BATHROOM – children’s bedroom with walk-in closet – utility room – laundry / drying room – bedroom Furnishings: – glossy veneered kitchen furniture + granite countertops, island – wooden anti-burglary window frames with 2 panes – hand-carved oak – intricately crafted front door – high class wallpapers – built-in closets – fireplace portal made of Gialo Siena marble – high class lighting – bathroom porcelain Villeroy&Boch – custom-made, richly decorated, veneered BATHROOM FURNITURE – richly decorated stuccoed ceilings – plaster – Floors and bathrooms made of carefully selected marble Crema marfil and Rojo Alicante as well as Forest Green, Gialo Siena and Emperador light – floors also made of oak parquet laid in herringbone pattern – beautiful classic high skirting boards – wooden stylized door carpentry – richly decorated wrought iron railings and handrails – marble window sills Installations: – central heating system – double-function central heating furnace – water filtration system – central vacuum cleaner – floor heating – fireplace with portal made of Gialo Siena marble – alarm system – camera system – monitoring – automatic entrance gate – external lighting system Utilities: – water from own intake – well + filters – gas from a cylinder – electricity – sewage – watertight tank GARDEN DESCRIPTION =-=-=-=-=-=-=-=-=-=-=-= The property consists of two plots with a total area of 1ha. One of them is built-up with a residence together with a representative driveway and a garage building, while the second one (also a building plot with a possibility of building a residence – issued WZ and a building permit) constitutes today the remaining part of the garden (possibility of building a hobby/fitness building, swimming pool, tennis court or others). The whole area is fenced with a common fence, and in front with a high brick fence with a very representative wrought-iron gate and wickets. =-=-=-=-=-=-=-=-=-=-=-= We are a professional real estate agency and we charge a commission for the brokerage service.
LUXURY REAL ESTATE AGENCY PREMIUM REAL ESTATE WARSAW MODERN RESIDENCE OF COMORO
Explore other agent listings Visit our YouTube channel for wonderful real estate listings! Krzysztof Piechocki 535 700 167




