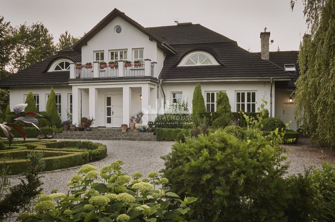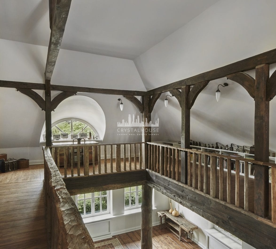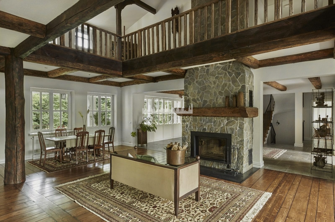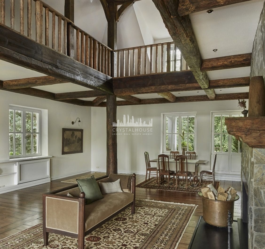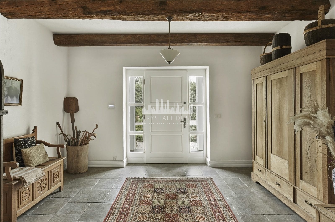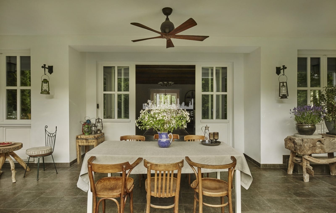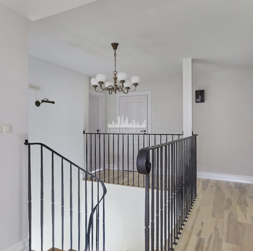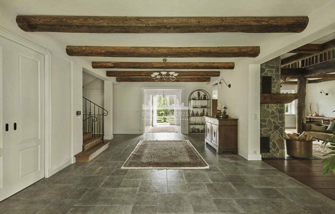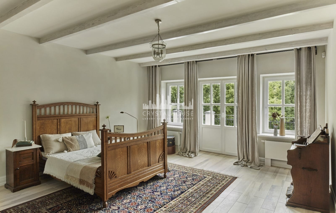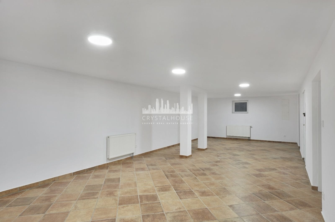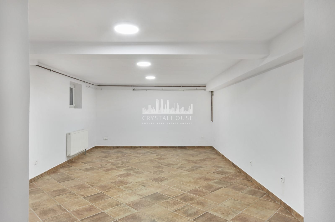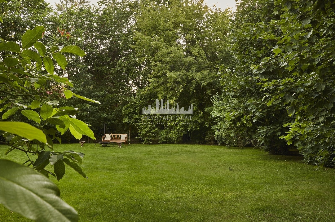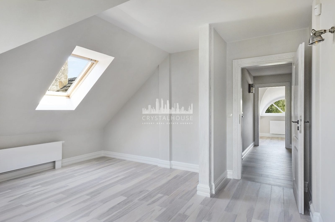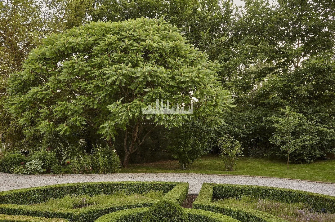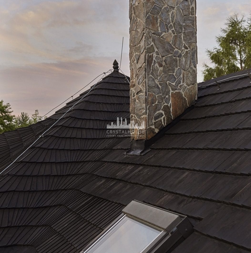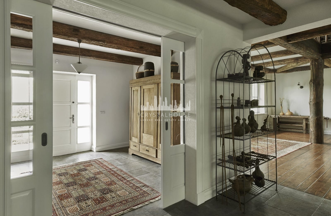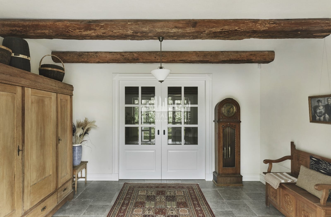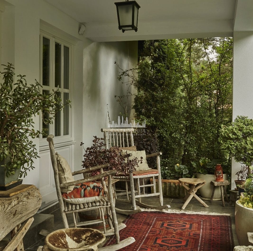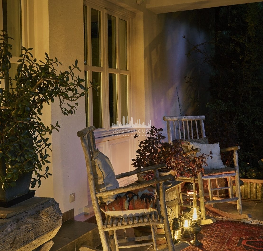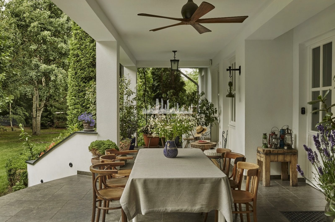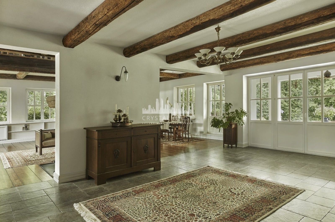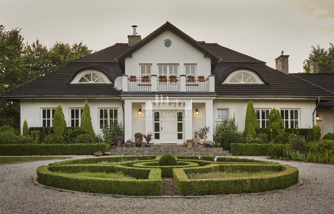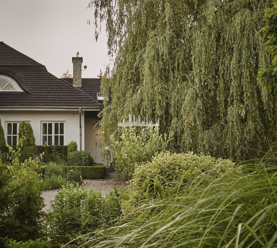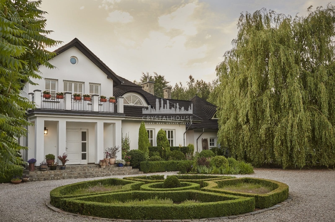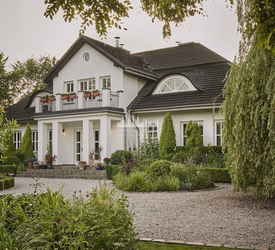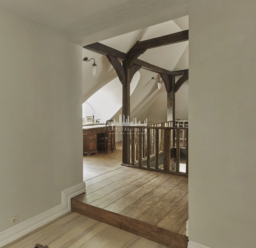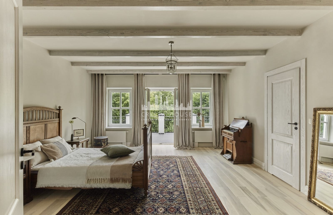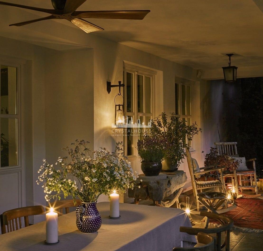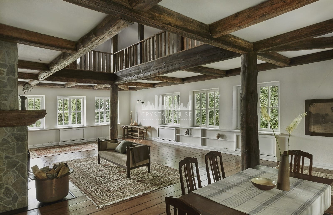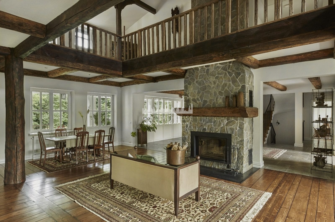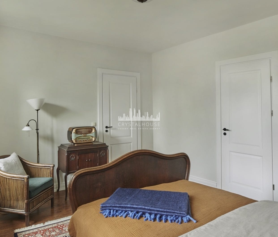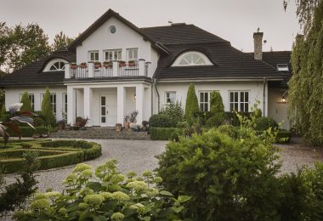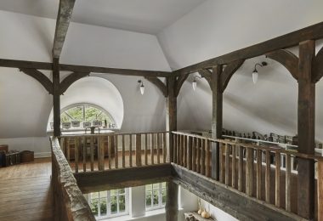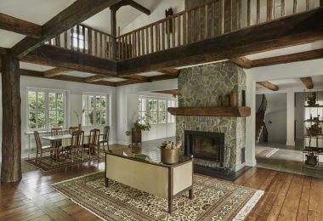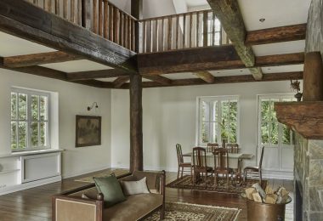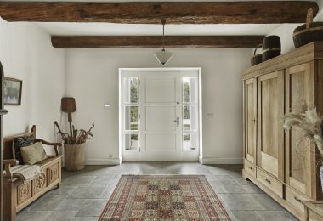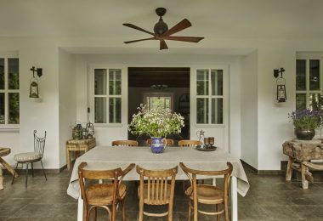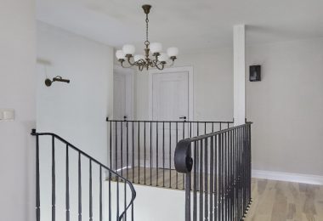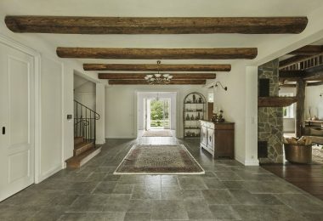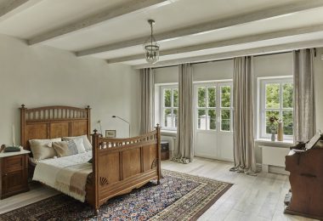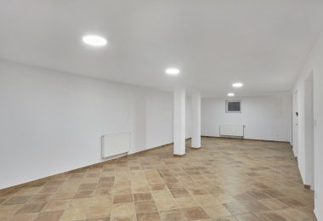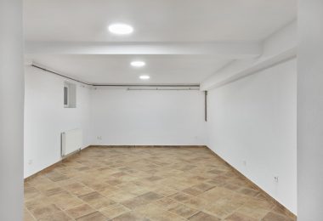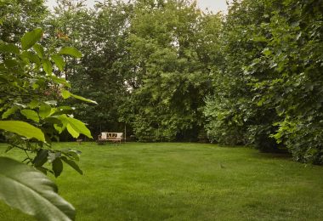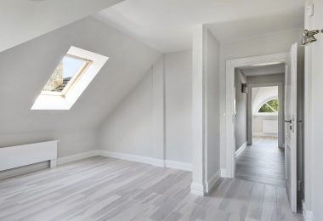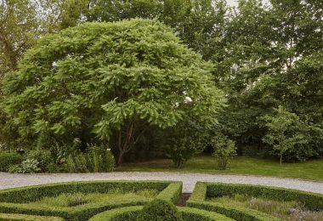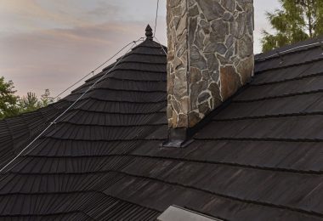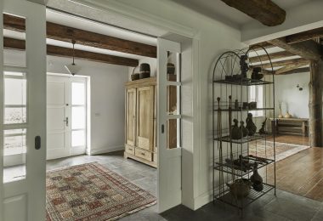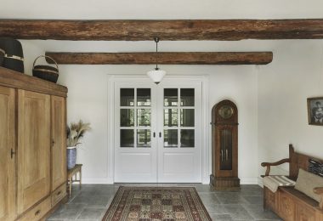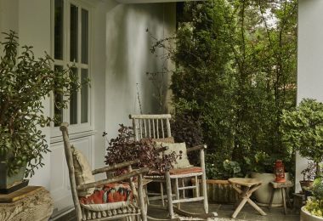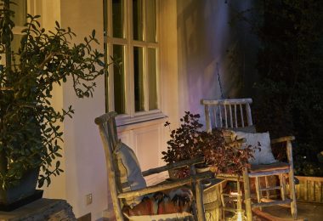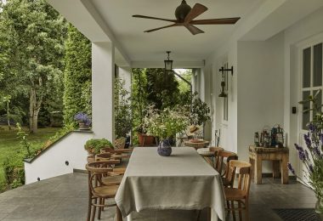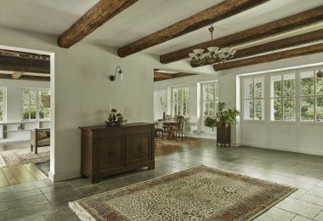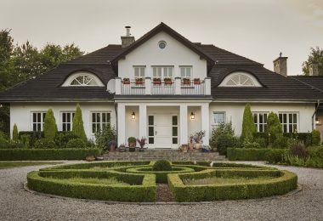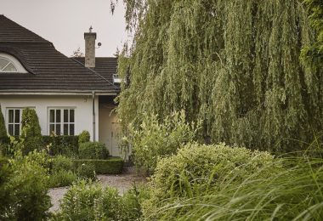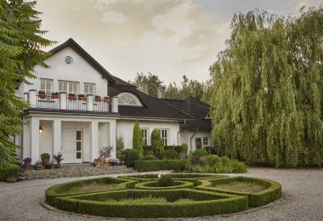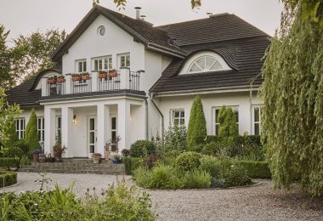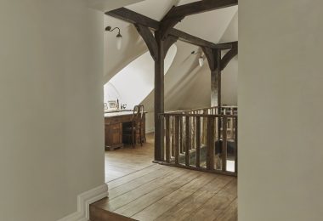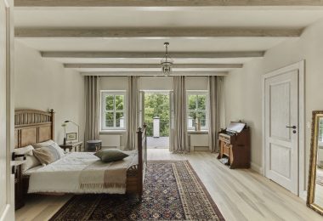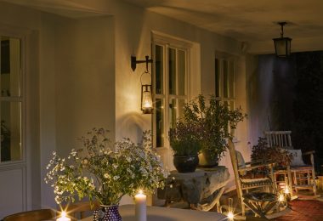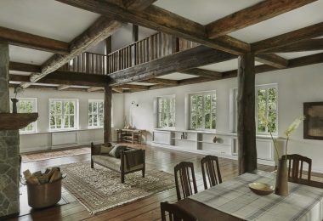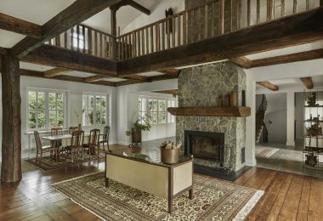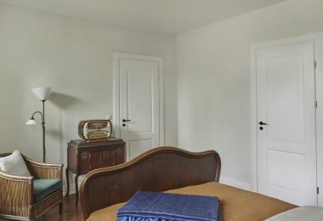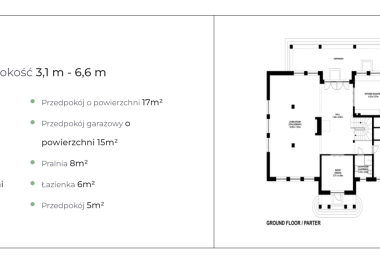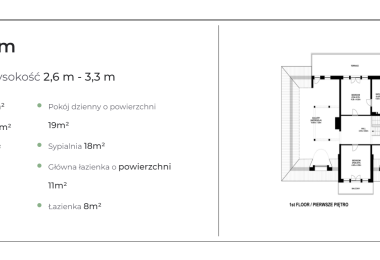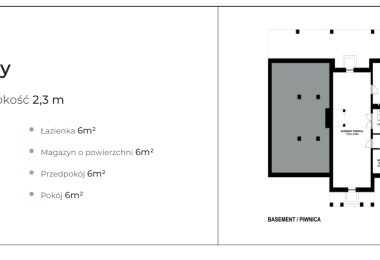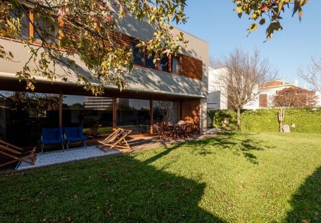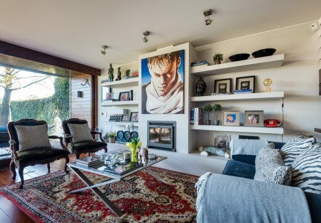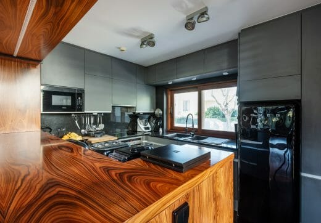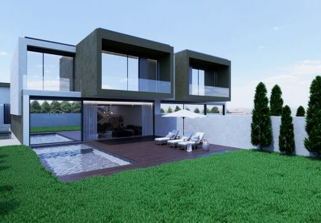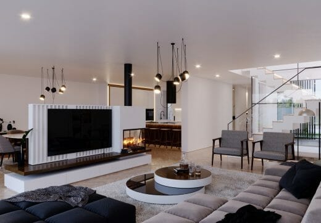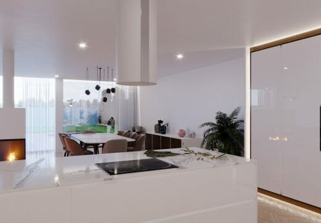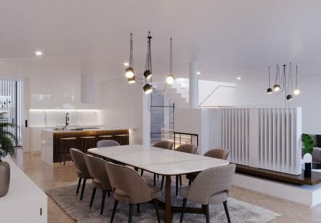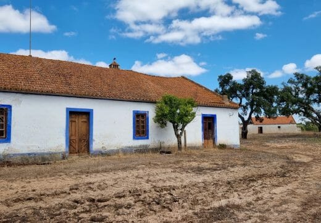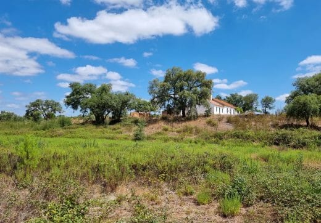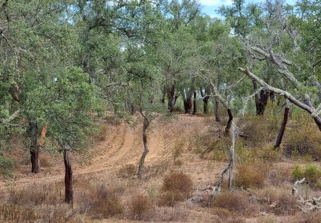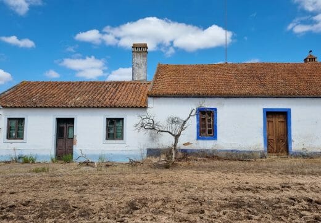Located only 23 km from the center of Warsaw, this property provides the perfect balance of a peaceful retreat amidst nature reserves and farmland, while still being in close proximity to all the conveniences of a bustling metropolis.
Upon entering the home, guests are greeted by a welcoming foyer accentuated by graceful pocket doors that lead to an expansive corridor which connects the ground floor living spaces with the central staircase that bridges the transition between the communal areas below and the private sanctuaries above.
The great room features reclaimed wooden beams and flooring, dating back 120 years, and a two-storynatural stone fireplace. Fitted with state-of-the-art ventilation and are tractable glass panel, the fireplace ensures warmth, style, and versatility.
The vaulted ceiling creates a spacious and airy atmosphere in the great room, while the upper gallery offers an ideal spot for relaxation or reading and an excellent vantage point for viewing the room’s impressive architecture.
The kitchen space has been intentionally left unfinished, offering new homeowners the unique opportunity to tailor it according to their tastes and preferences. To provide a glimpse of its potential, we have included a rendering that envisions the kitchen in a classic white and black color scheme.
Situated just off the main corridor, this 23-square-meter space provides abundant room for use as either a guest suite or a home office. It features easy access to a well-appointed ground-floor bathroom, outfitted with premium fixtures and the added luxury of radiant floor heating
VerandaThe 38 m² veranda offers a unique ambiance and opportunity to entertain guests and relish in the fresh air of the secluded rear garden.
The upper level of the home includes four bedrooms houses four bedrooms with a bright hallway that connects to a shared bathroom and leads to the great room’s upper gallery. The bathroom has been left unfinished, but renderings showcase potential design ideas, including additional laundry facilities.
A luxurious master suite includes an en-suite bath and French doors that open onto a 38 m2 terrace. Renderings for the yet-to-be-completed master bathroom provide a potential design concept. Upper BalconyAn upper 9 m2 balcony above the main entrance of the house adds an element of luxury to the south-facing bedroom, allowing occupants to take in the captivating views of the orchard and surrounding areas.
The spacious basement is a versatile and functional space for a variety of purposes, such as recreational activities, home theater, gym, and playroom for children. The natural and electric lighting work together to provide a well-lit space which could also be used as a workshop.
Garage & Studio ApartmentA self-contained living space with kitchen, bath and separate entrance is located above the attached two-stall heated garage, a perfect solution for live-in help or family members who need their own space.
Hand-crafted Wood-shingled RoofThe wood-shingled roof that’s shaped and fitted around eyebrow dormers is a distinctive architectural feature that’s been used for centuries in Poland. Known as gant, the roof has a lifespan of around 40 to 50 years or even longer when properly maintained.
Garden Situated on a partially wooded plot of 3800 m2, the thoughtfully landscaped garden combines mature trees and seasonal flowers that bloom from early spring through late fall, perfect for relaxing or organizing large parties.



