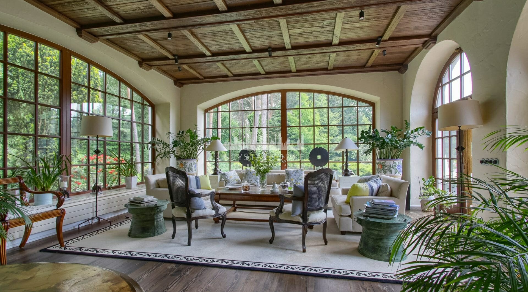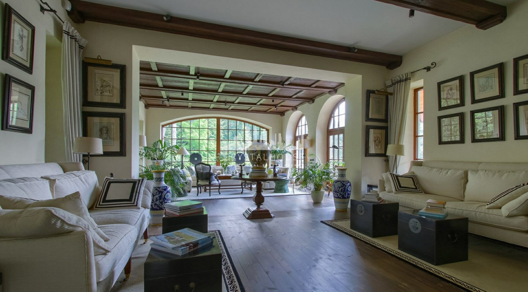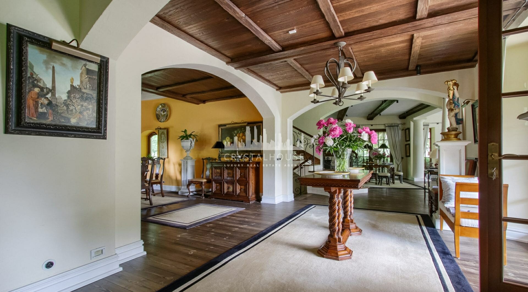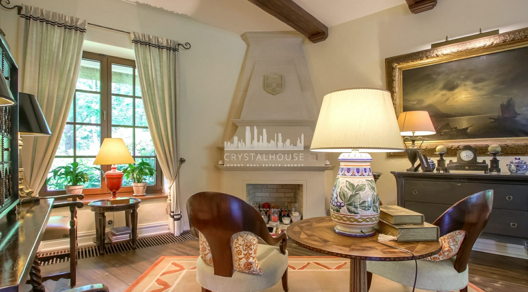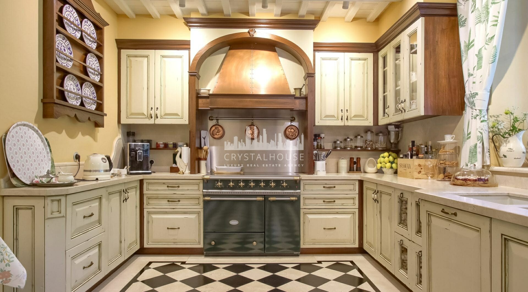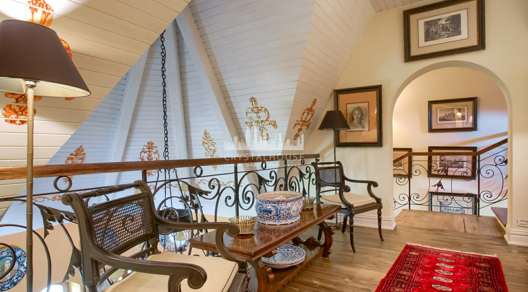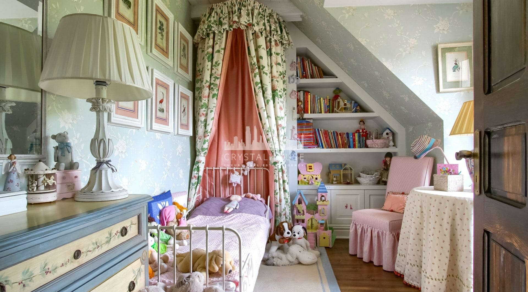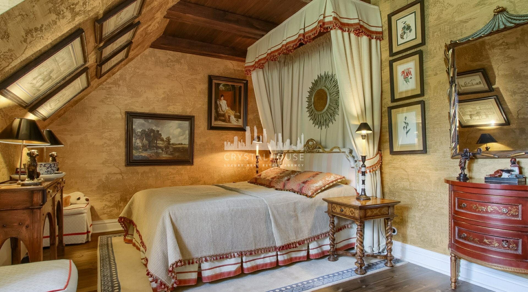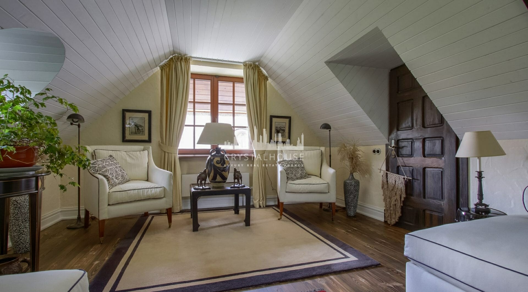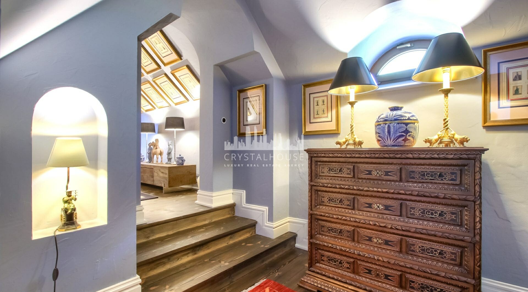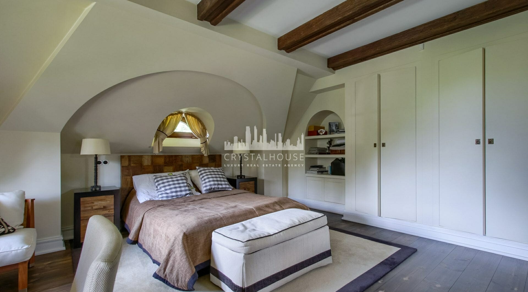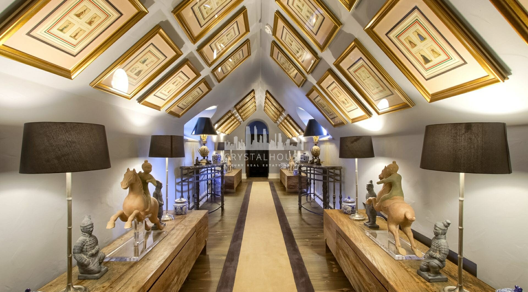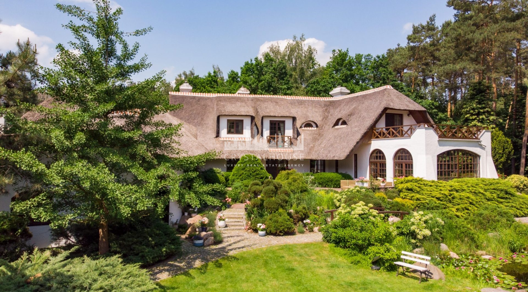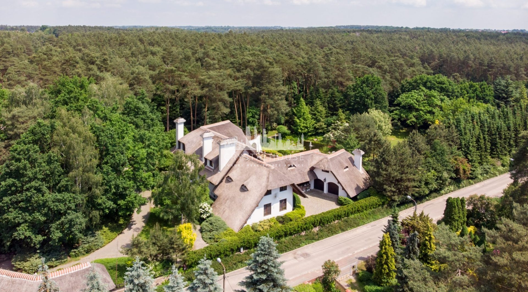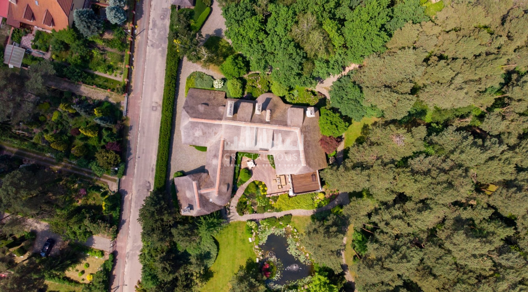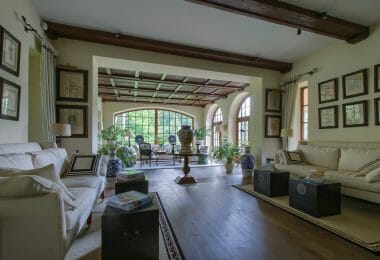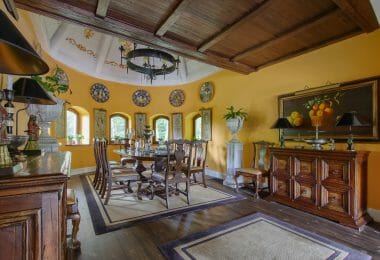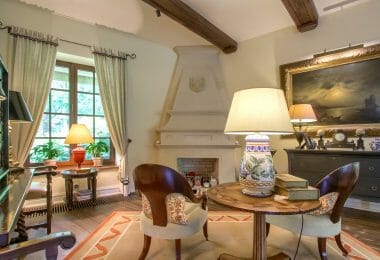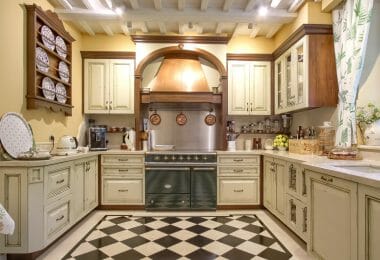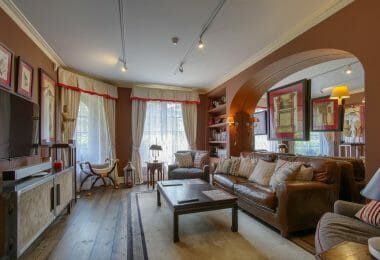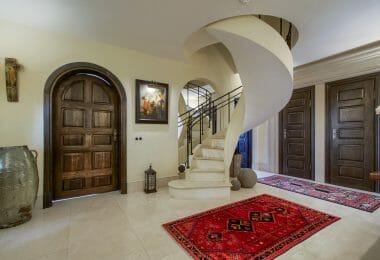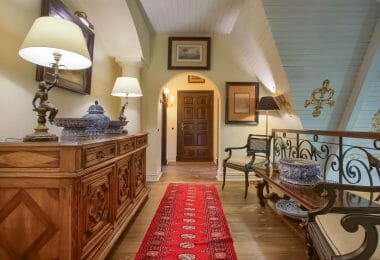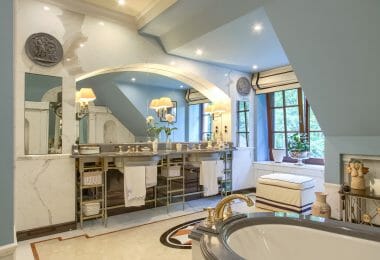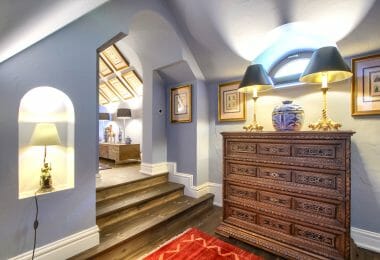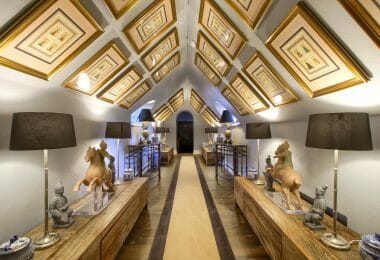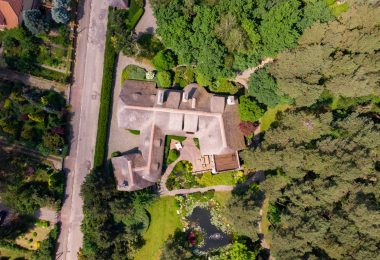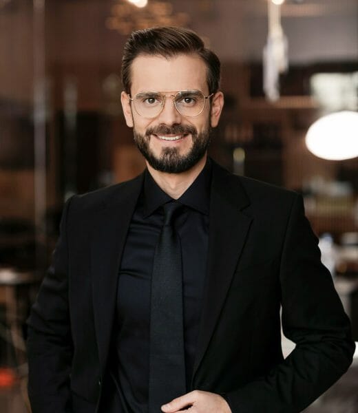Cosmopolitan residence in the suburbs of Płock
CRYSTAL HOUSE S.A.
LUXURY REAL ESTATE IN POLAND – RESIDENCE NEAR PŁOCK
We present for sale a remarkable residence designed by W. Rutkowski from the renowned G.A.I.P.W Architectural Studio – a long-time associate of the world-renowned New York designer Thomas Britt – a genius of combining styles in one space.
THE PROPERTY FOR SALE – The property consists of:
– LAND of 1.45ha
– RESIDENCE with an area of 737m2
– combined with a 2-stall garage covered with an arcade
– watchtower building with a carport
– a hunting house made of logs with a mezzanine.
LOCATION
=-=-=-=-=-=-=-=-=-=-=-=-=-=-=
The property is located 10km (12 minutes) from Plock and 100km (1.5h) from the center of Warsaw
DESCRIPTION
=-=-=-=-=-=-=-=-=-=-=-=-=-=-=
Residence designed and finished with extreme care and attention to the smallest details (very rich design documentation), using the highest quality materials and furniture specially selected and imported from around the world, in its interior you will find inspiration from the farthest parts of the world, a combination of classical and exotic, shabby chic furniture, colonial with artistic craftsmanship, the highest quality wood and stone intricately arranged in complex patterns.
In the basement, a wine cellar meeting the highest storage standards has been arranged.
LAYOUT
=-=-=-=-=-=-=-=-=-=-=-=-=-=-=
I floor – (-1) Basement
——————
– billiard room
– sports dressing room
– boiler room
– laundry/press room
– PROFESSIONAL WINE CELLAR
2nd floor – (0) Ground floor
——————
official part:
– entrance hall with dressing room
– OFFICE
– guest toilet
– KITCHEN
– fireplace lounge
– DINING ROOM – two stories high
– LIVING ROOM in the conservatory with all-wall windows and exit to the 50 m2 terrace
3rd floor – (+1) Floor – (1st wing)
——————
CHILD’S BEDROOM
– bathroom
– hall
GUEST BEDROOM
– closet
3rd floor – (+1) Floor – (2nd wing)
——————
MASTER ZONE
– master bedroom – Master Bedroom with 30 m2 facing the garden
– bath room
Hall – two-story
CHILDREN’S ZONE
– bedroom
– bedroom/office
– closet
– bathroom
DESCRIPTION OF THE GARDEN
=-=-=-=-=-=-=-=-=-=-=-=-=-=-=
The residence was built on the border of single-family housing and the forest, with which it directly borders.
The entire 1.35ha establishment is realized like a park, closer to the house, a sunny terrace and a charming pond, further on it turns into a beautiful forest with old-growth trees.
The garden is extremely thoughtful, spring begins with the blooming of magnolias and cherry, pear and apple trees, then comes the time for lilacs, rhododendrons and rhododendrons, blooming flowers give an amazing fragrance, while in autumn it sparkles with colorful leaves of oaks, birches, hornbeams and tulip trees.
Throughout the year, the surrounding nature permeates the interiors of the house through large glass windows.

