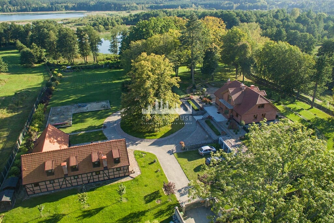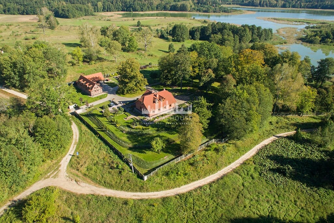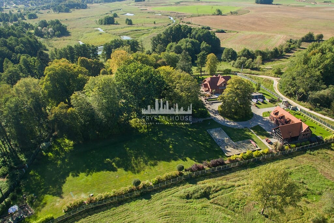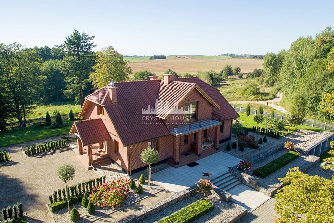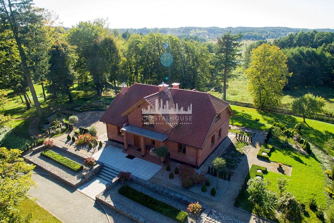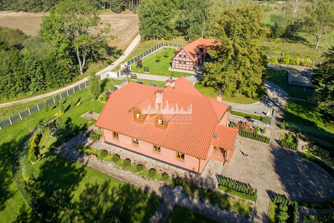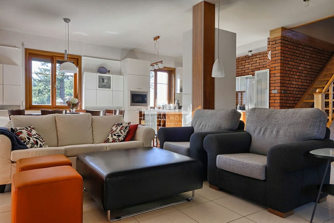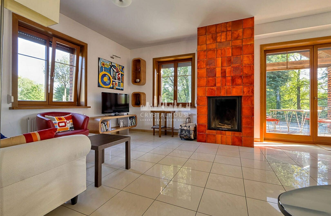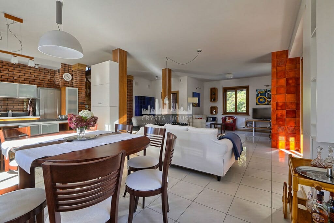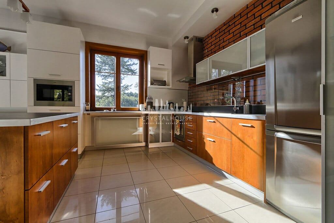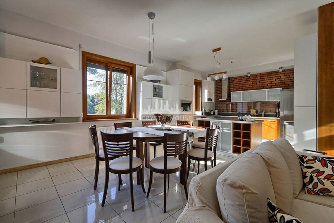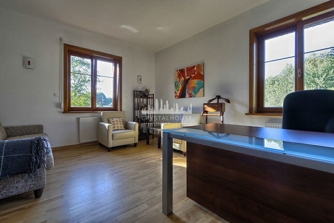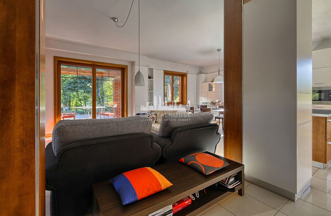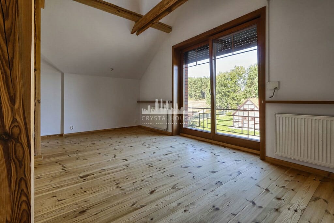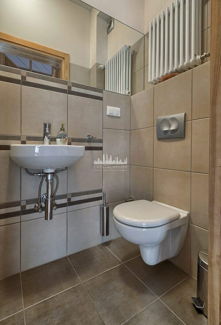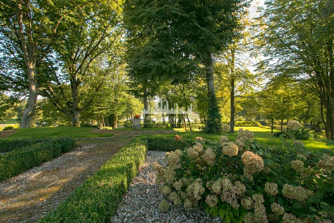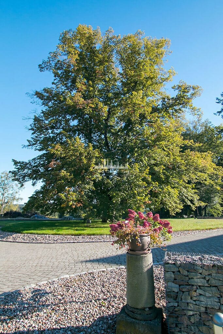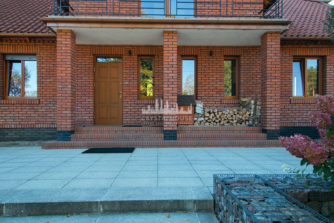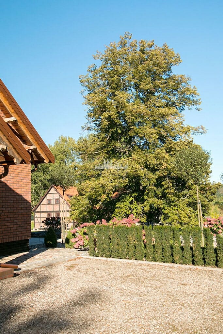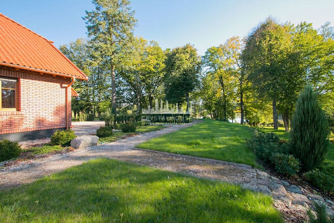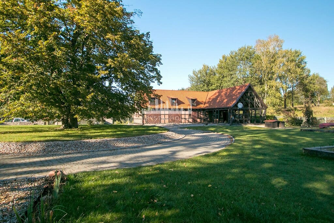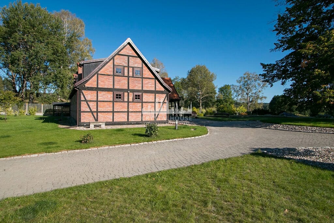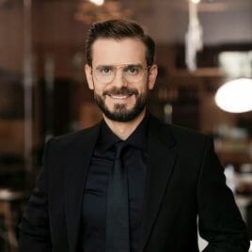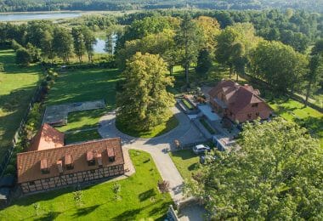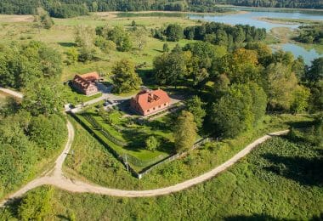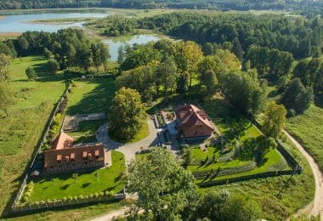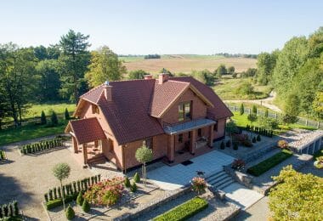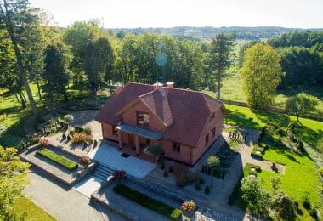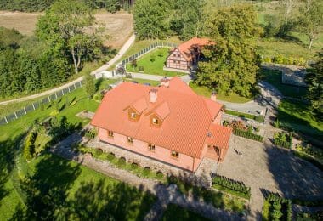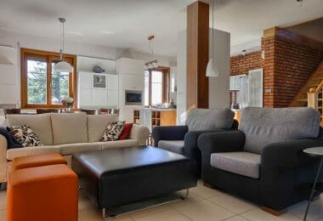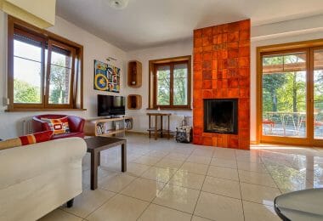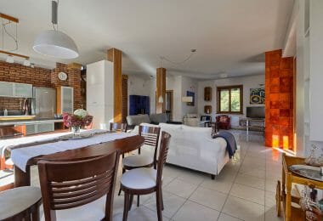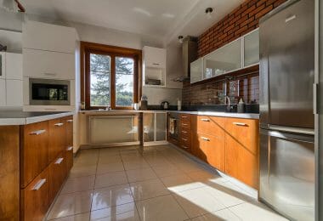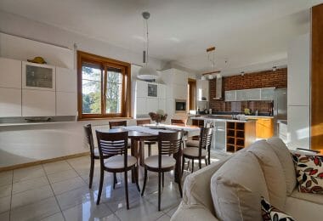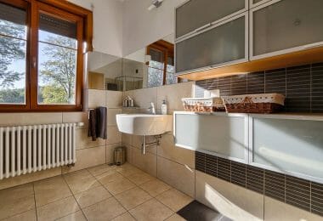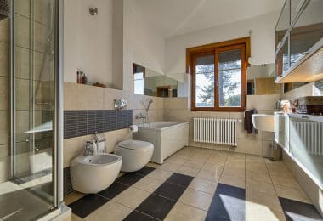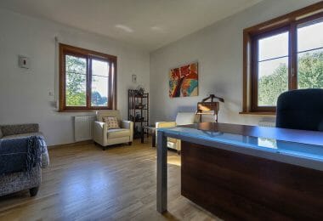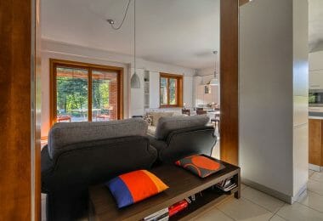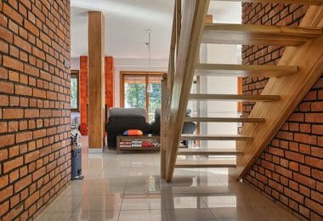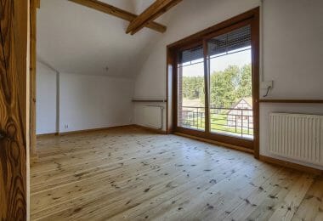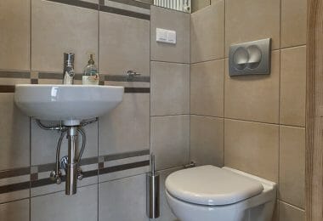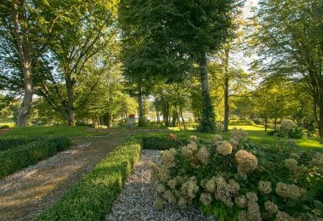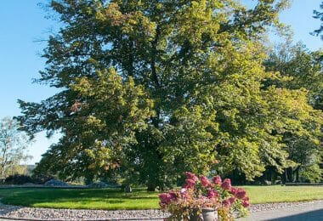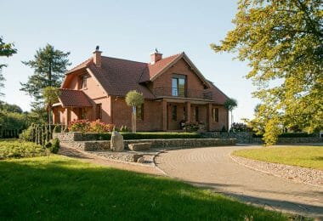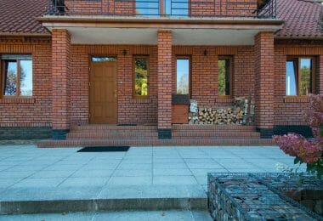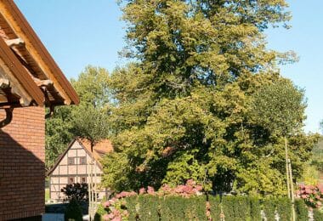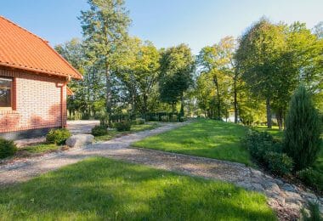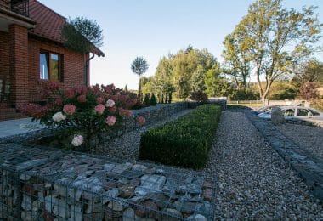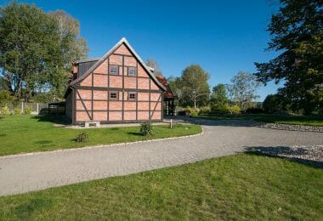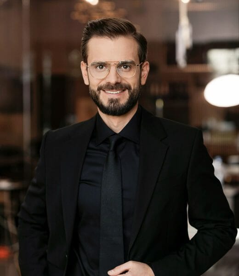~~ Reconstructed manor-park complex with the shoreline of the lake ~~
We present for sale ABSOLUTE MODERN OFFICIAL POSITION on MAZURES
SELLING – The HOLDING consists of:
– Area of 1.46ha with a historic, revitalized manor park, well maintained old trees (4 natural monuments) and the lake shoreline in the NATURA 2000 zone,
entirely fenced
– House with an area of 220.0 m2 (4 bedrooms, study, living room)
– CITY BUILDING WITH PARTS OF GARAGE (usable area 225.25 m2)
– garage for 2 cars
– 2 double-level apartments for guests with bathrooms
(room, kitchenette, bathroom, bedroom)
(NEVER RENTAL used occasionally only for own guests)
– 1 single-storey apartment/service unit (annexe, kitchen, bathroom, room)
– 52m2 barbecue shed with brick stove
– Foundation for the third building with 225.25 m2 of usable area
– possibility of building a third residential or commercial building (e.g. SPA, fitness, cinema, office, studio, additional garage)
LOCALIZATION
=-=-=-=-=-=-=-=-=-=-=-=-=-=-=
The property is located only 11km from the centre of Olszyn, with very fast and convenient access to the junction of the newly built S51 bypass (about 1.5km, behind the forest and an excavation) and further on S7 route (about 200km from the centre of Warsaw). Absolutely unique location due to its natural values, Lack of neighbors and buildings in sight, view of the nature reserve „Warmia Forest” in the NATURA 2000 zone.
DESCRIPTION OF THE PROPERTY
=-=-=-=-=-=-=-=-=-=-=-=-=-=-=
Found, revitalized and rebuilt on the basis of historical findings, manor-park foundation. The main house has been reconstructed on the site of a non-existent manor house (hill) with a beautiful view of JEZIORO and the surrounding nature reserve (with a view of nature from every window). Historical green terraces have been reconstructed and the old trees (including natural monuments) that remain in the manor park and create unique lime tree arbours have been taken care of with great care. The park also has numerous rhododendrons, azaleas and hydrangeas and manicured hedges. The whole property is fenced with an aesthetic fence, the JEZIOR BARGAIN LINE, there are hardened access roads and paths, a place for a bonfire, a wooden garden terrace by the lake, and an orderly stream (self-flowing).
LAYOUT
=-=-=-=-=-=-=-=-=-=-=-=-=-=-=
1st floor (0) Ground floor
—————————
– entrance hall with dressing rooms
– utility room – laundry room/boiler room
– LIVING ROOM with two TILL FURNITURE/KOMINKS and a covered terrace
– dining room
– open kitchen with an island
– bedroom/presently office
– bedroom
– Bathroom (bath, shower, toilet, bidet, wash basin)
– WC with shower
The ground floor and the first floor are connected by a nice staircase made of solid wood and the roof truss has been exposed in the attic.
Second storey (+1) Attic
—————————
– bedroom with bathroom (bathtub)
– bedroom with balcony
– general bathroom (shower)
– bedroom overlooking the park and the lake
STANDARD OF FINISH
=-=-=-=-=-=-=-=-=-=-=-=-=-=-=
– furniture kitchen with island, electrolux and AEG household appliances, glass-protected brick
– hansgrohe bathroom fittings
– Bathroom walls – stoneware and tiling.
– floors – depending on the purpose of the room – gres tiles, terracotta, stave or ash boards,
– natural stairs – ash wood
– two tiled stoves/fireplaces finished with tiles (stoves and stove tiles designed and made by a well-known Warsaw artist Krystyna Kaszubę – Wacławek)
BUILDING STANDARD
=-=-=-=-=-=-=-=-=-=-=-=-=-=-=
– three-layer masonry walls (aerated concrete blocks, void, mineral wool insulation and the façade of RED Moulded Brick)
– a farm building in „Prussian Wall” technology
– roofs – clay tile
– The ceiling in the residential building is reinforced concrete, in the utility building – wooden,
– woodwork for windows and doors
– wooden windowsills
INSTALLATIONS
=-=-=-=-=-=-=-=-=-=-=-=-=-=-=
– supply air distribution of the fireplace heater
– automatic plant watering system
– alarm system – monitoring of both buildings
– Vaillant two-functional central heating furnace
– anti-burglary shutters
MEDIA
=-=-=-=-=-=-=-=-=-=-=-=-=-=-=
– water – own water intake – well,
– gas – underground gas tank with a capacity of 4.85 m3
– sewage – three-chamber biological sewage treatment plant,
=-=-=-=-=-=-=-=-=-=-=-=-=-=-=
I recommend and invite you to present the property
Krzysztof Piechocki
535 700 167
CRYSTAL HOUSE
REAL ESTATE AGENCY WARSAW
HOUSE WITH COASTLINE MAZURY SALE
RECONSTRUCTED MANOR-PARK COMPLEX WITH THE SHORELINE OF THE LAKE
Visit our channel on YouTube and see offers of wonderful properties!



