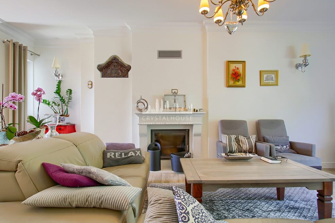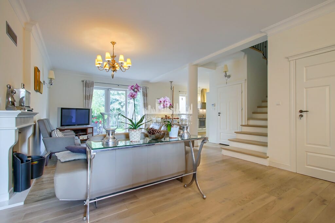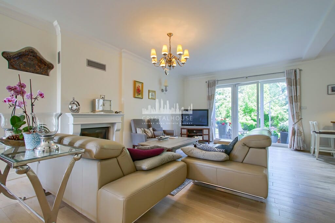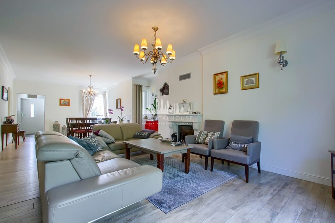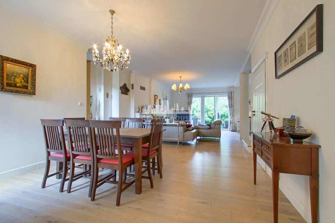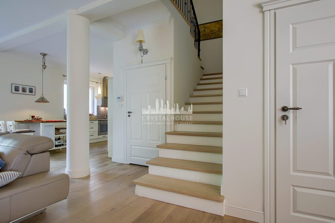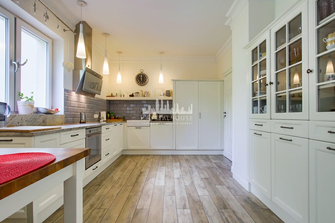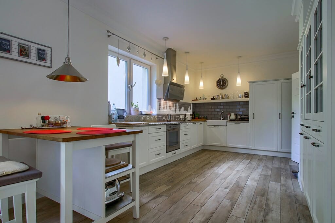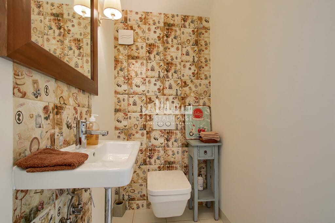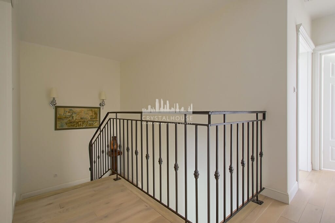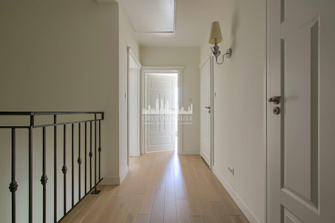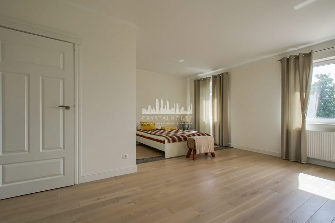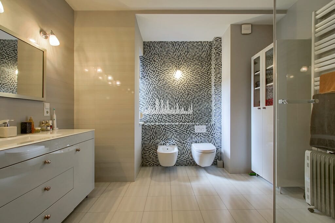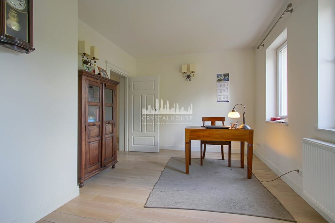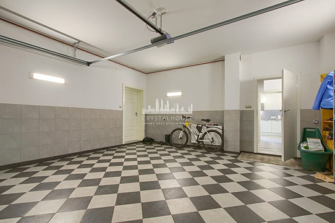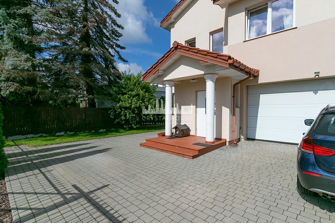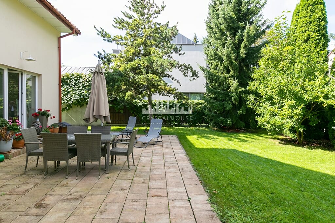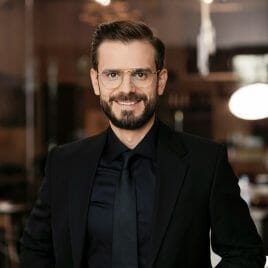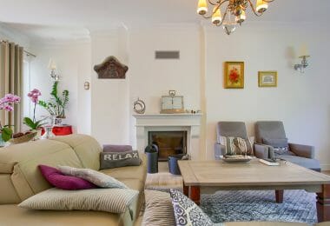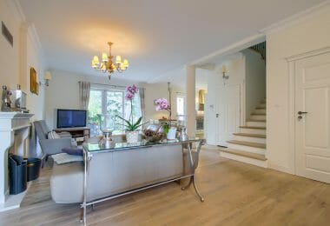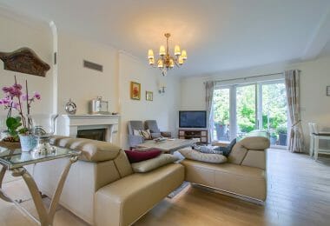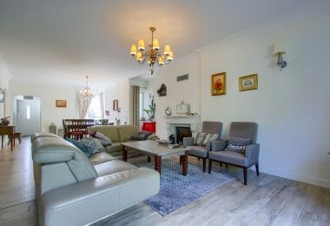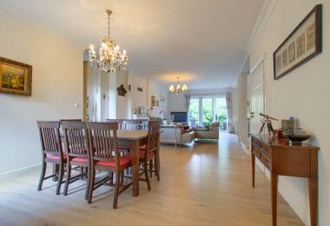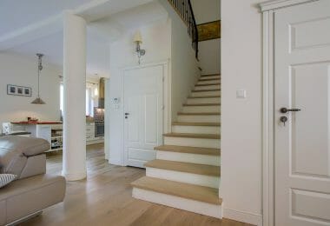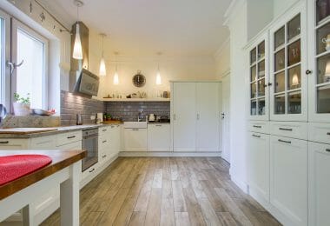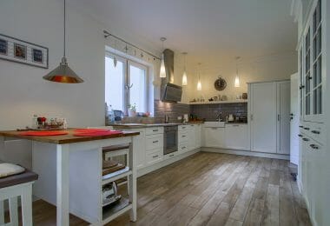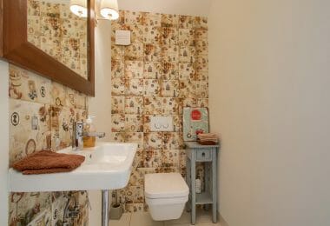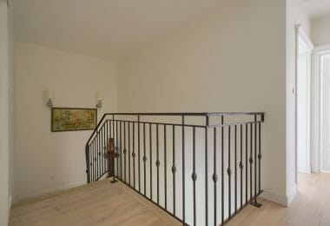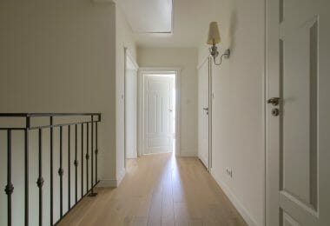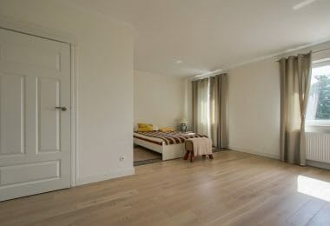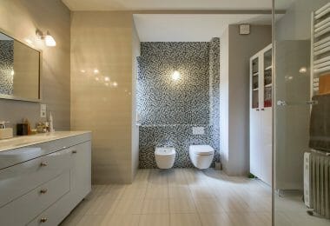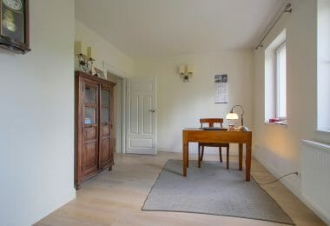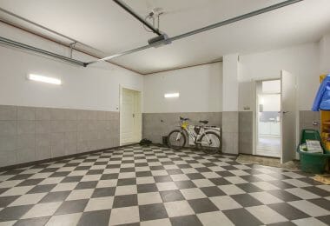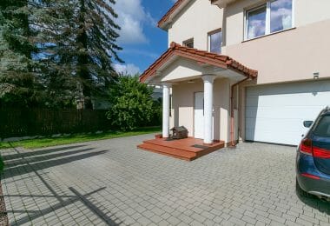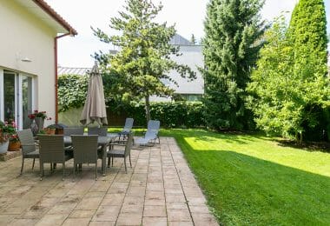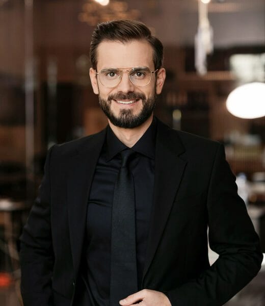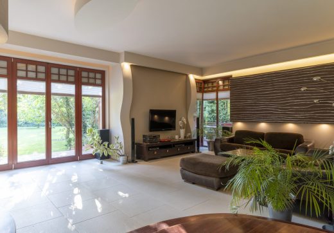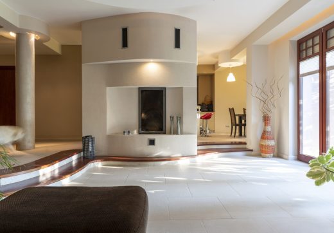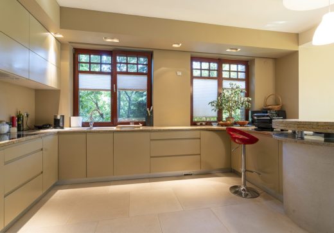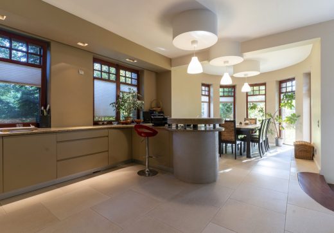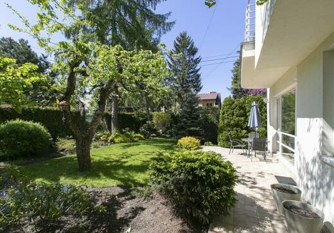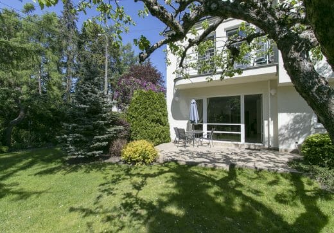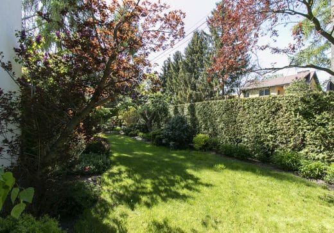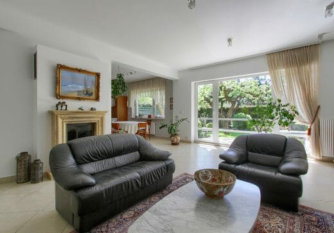Semi-detached house at the Kabaty Forest Reserve
CRYSTAL HOUSE S.A.
LUXURIOUS REAL ESTATE WARSAW – URSYNÓW – PYRY
We present for sale a comfortable semi-detached house with a nice garden and a LARGE garage, in a blind alley 50m from the Kabaty Forest.
LOCALIZATION
=-=-=-=-=-=-=-=-=-=-=-=-=-=-=
The property is located in Warsaw’s Ursynów district – it is a unique place, 50m away from the open area of the Nature Reserve, which guarantees the residents not only the comfort of communing with the virgin beautiful nature, but also provides many forms of active recreation. At the same time, it guarantees excellent transport connection with the Center, Puławska Street, from which we are about 320 m away. This ensures quick access to the city center by car (12km/20min), as well as by public transport (buses 709, 739, 715). The Kindergarten „Little Explorers” and S.Staszic Middle School No. 91 are two streets away from the house.
DESCRIPTION OF THE HOUSE
=-=-=-=-=-=-=-=-=-=-=-=-=-=-=
Single-family, semi-detached, two-storey house with an area of 220m2
First floor – (0) first floor area 80.7m2 + garage 32.7m3
————————–
– entrance hall
– kitchen – open to the living room (can be separated)
– living room with dining area and fireplace – large balcony window with exit to the garden
– in
– boiler room/larder – with transition from garage to kitchen
– garage – dimensions 560cm x 573cm (for two large cars), garage door light 460cm wide x 242cm high.
– Economic mix-up – available from the garden
Second floor- (+1) 103.7m2
————————–
– bedroom
– bedroom
– Bathroom
– master bedroom with closet (can be divided into two bedrooms or an additional bathroom arrangement (prepared installations)
– office / closet
– laundry (extra shower)
Third floor – (+2) Attic
————————–
– with an area of about 60m2 for storage/repository, lighting system finished with OSB board
STANDARD OF FINISH AND EQUIPMENT
=-=-=-=-=-=-=-=-=-=-=-=-=-=-=
– KITCHEN: kitchen furniture, granite worktops
– Bathrooms of good porcelain ROCA and Villeroy&Boch, KLUDI fittings
– plank floors
– wooden stairs with forged railings
– internal woodwork poly-skone
– external carpentry windows – PVC of the renowned company VEKA, three glazed windows – energy-saving, anti-burglary
– walls – grid brick of the renowned WIENERBERGER company
– thermal insulation – polystyrene 15cm + mineral plaster
– roof – clay tile of the excellent ROBEN company
INSTALLATIONS
=-=-=-=-=-=-=-=-=-=-=-=-=-=-=
– built-in fireplace
– underfloor heating
– two-functional central heating furnace
– alarm system
– high class tilt garage door – made to order by NORMSTAHL with remote control ENTRE MATIC
House built „for yourself” with high quality materials
MEDIA
=-=-=-=-=-=-=-=-=-=-=-=-=-=-=
– Sewerage – urban
– Water – urban
– The current
– Internet – 1Gb/s
DESCRIPTION OF THE GARDEN
=-=-=-=-=-=-=-=-=-=-=-=-=-=-=
Plot of 500m2, fully fenced, from the garden side concrete fence, from the front nice forged spans with automatically controlled gate. Driveway and entrances lined with nice paving stones. The garden borders in the largest area with an undeveloped plot and the gardens of neighboring buildings, arranged terrace next to the house, very quiet and peaceful neighborhood.
=-=-=-=-=-=-=-=-=-=-=-=-=-=-=
I recommend and invite you to the presentation of the property
Krzysztof Piechocki
535 700 167
CRYSTAL HOUSE
THE REAL ESTATE AGENCY WARSAW
SEMI-DETACHED HOUSE AT THE KABATY FOREST RESERVE
See other listings of this agent
Visit our YouTube channel and see the listings of some beautiful properties!



