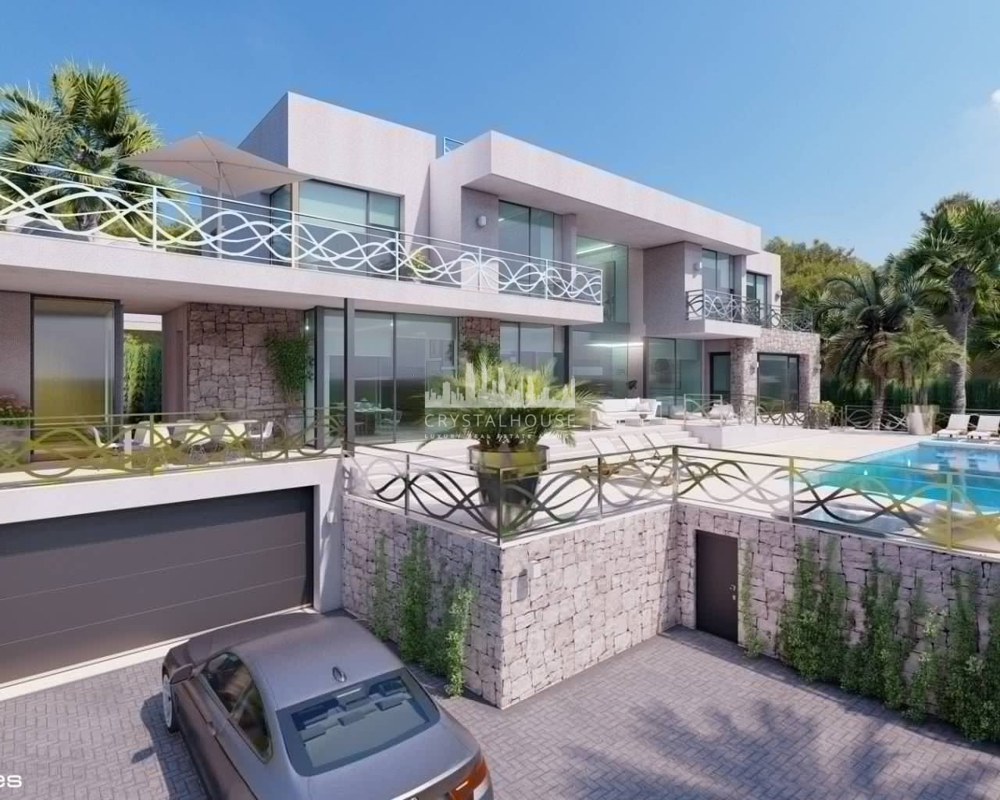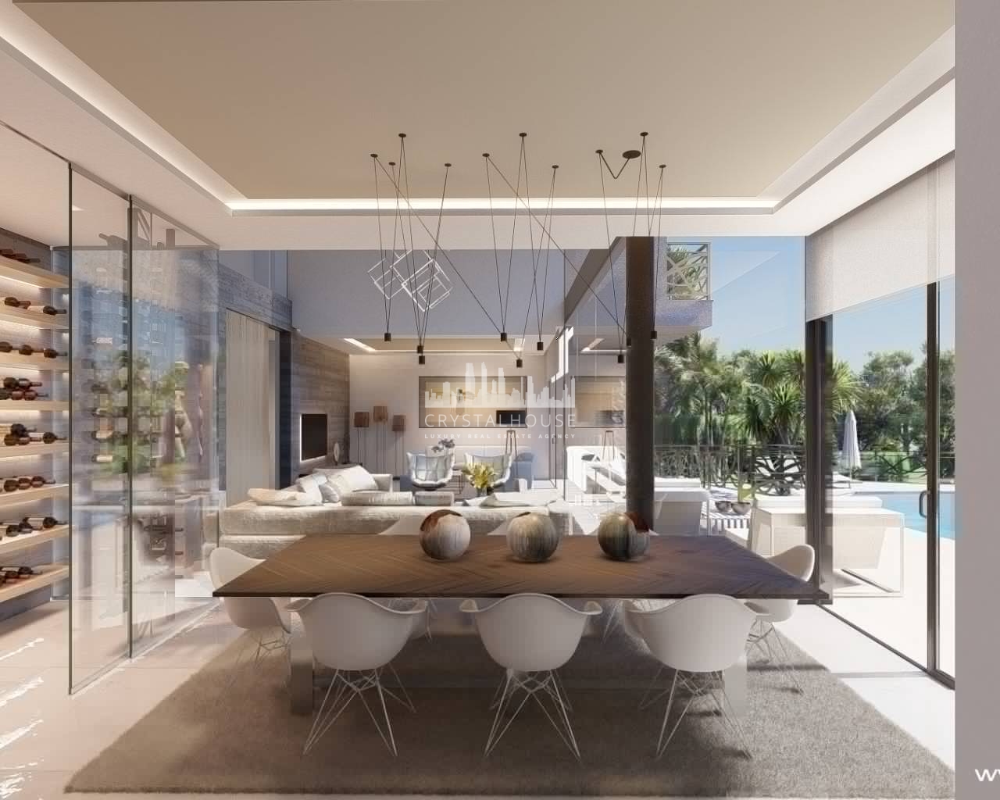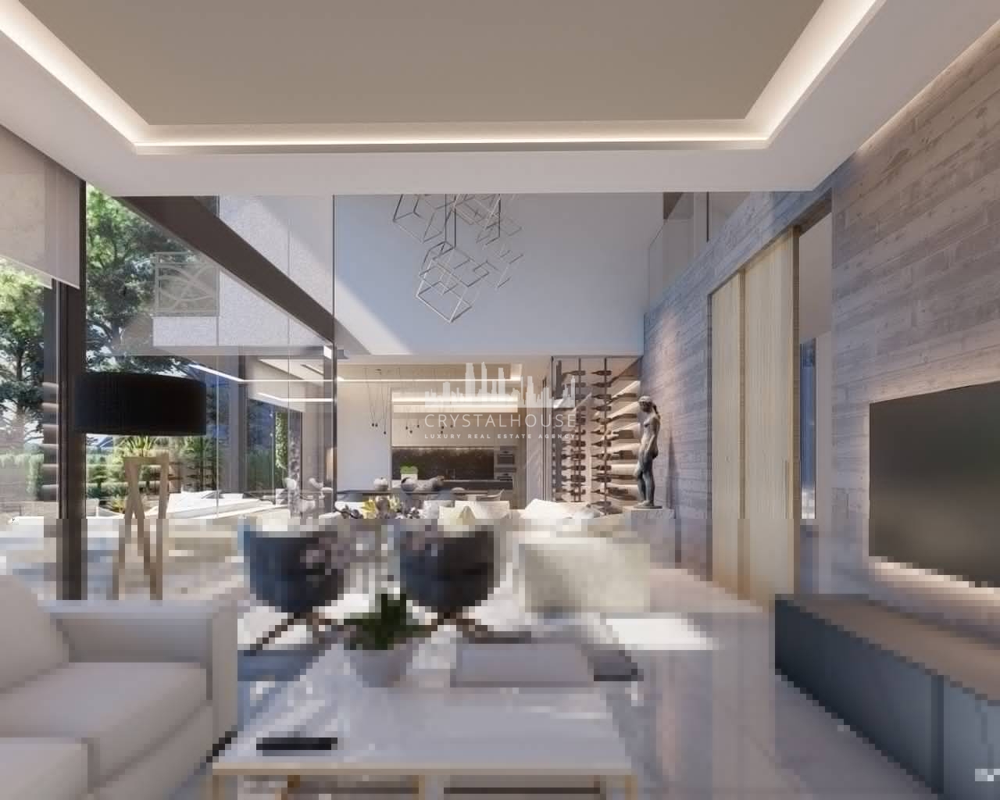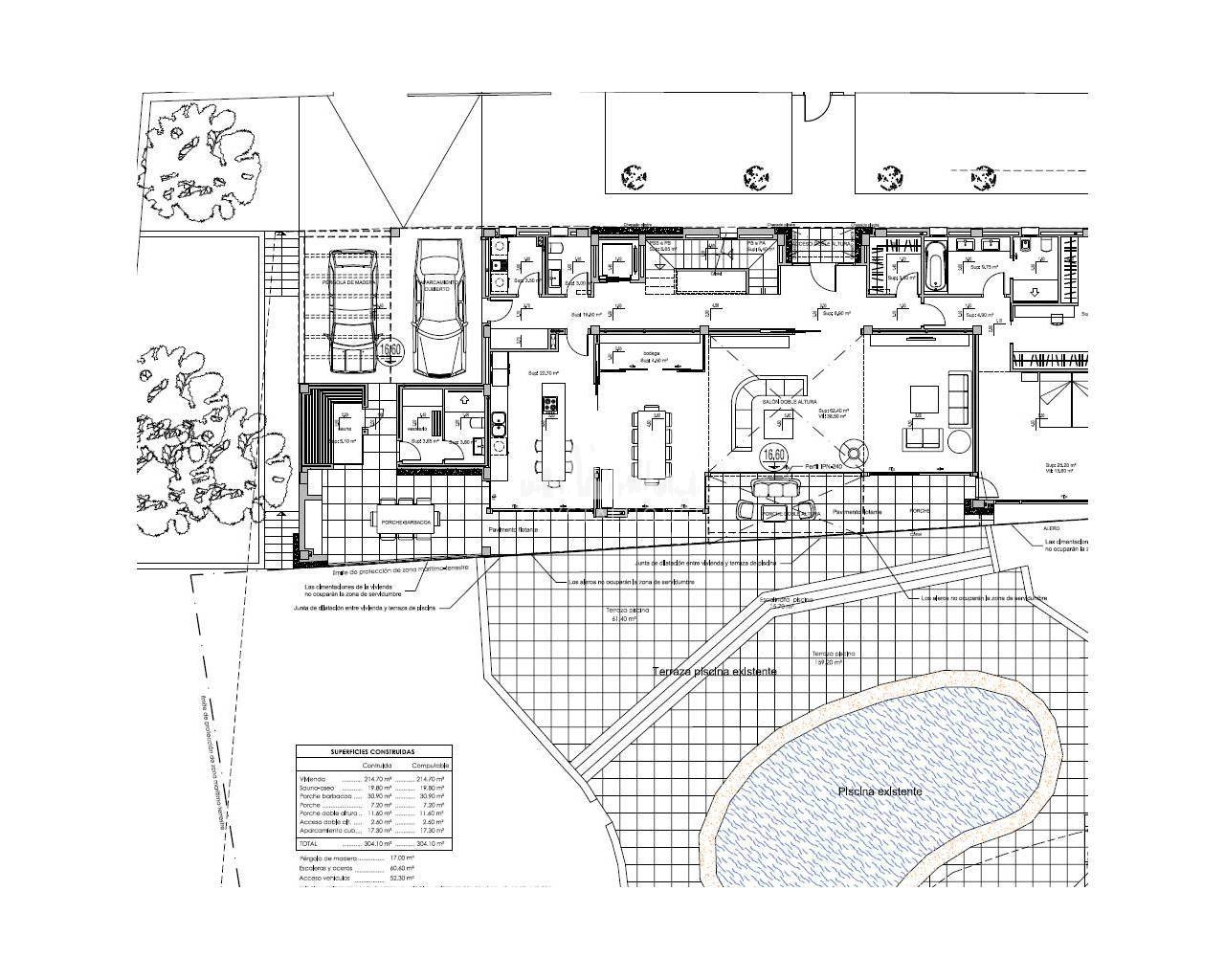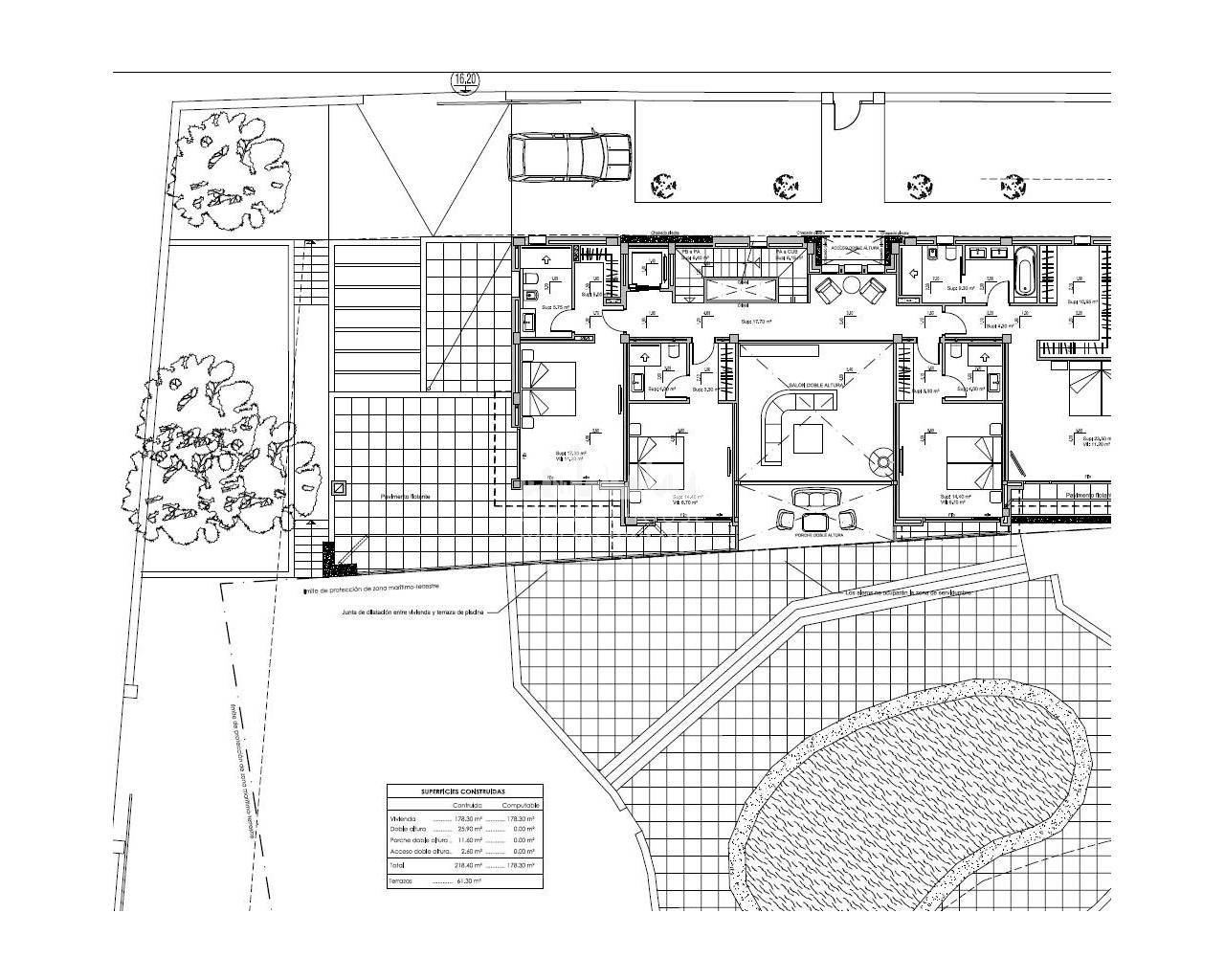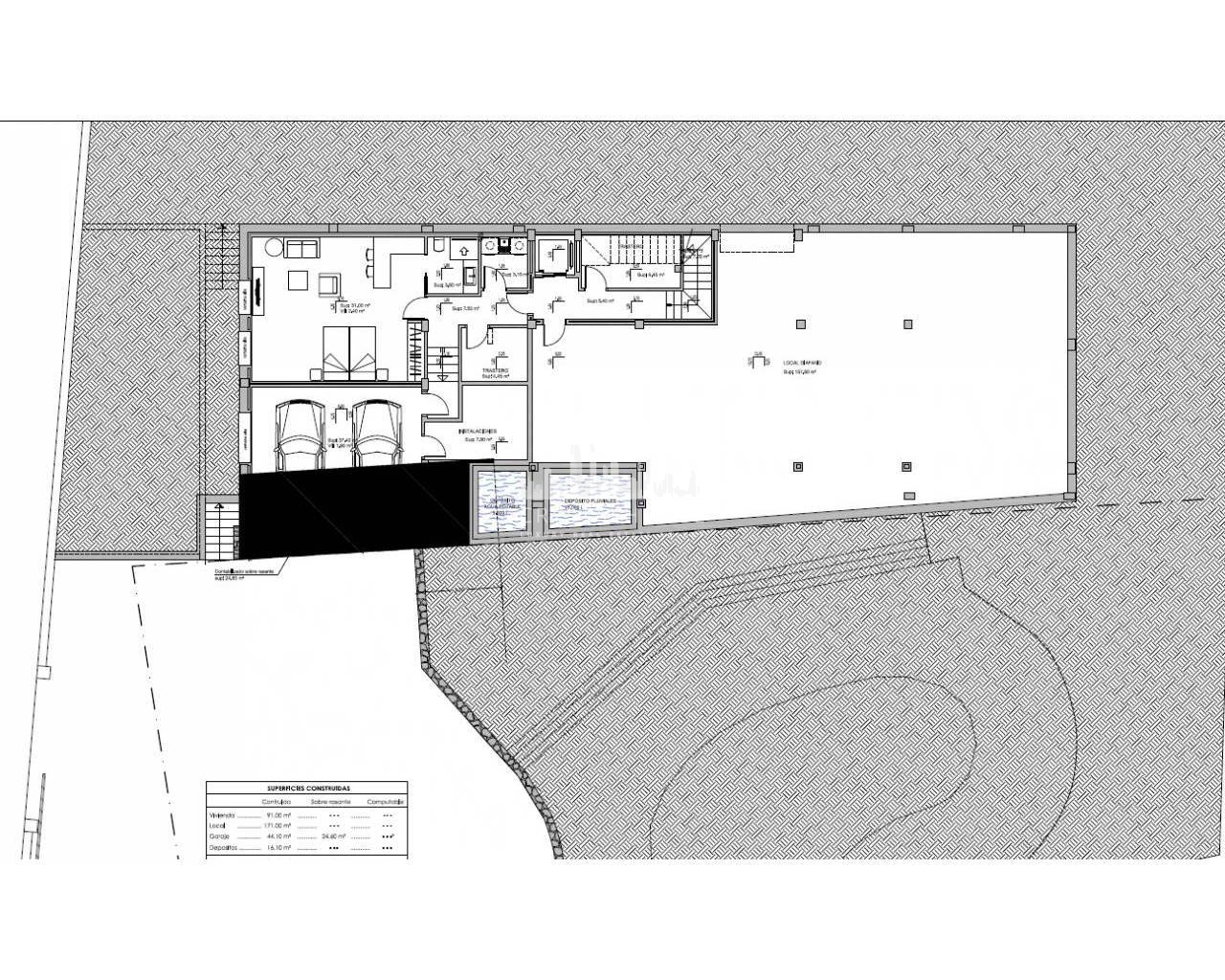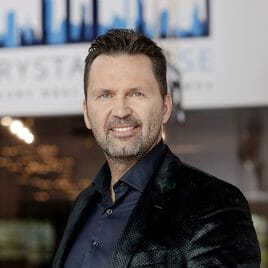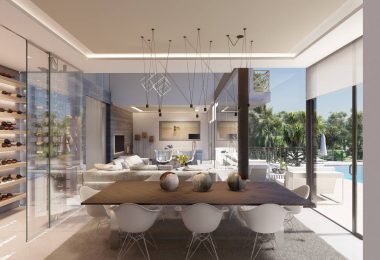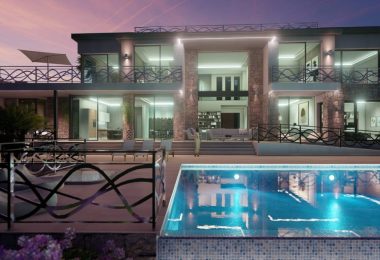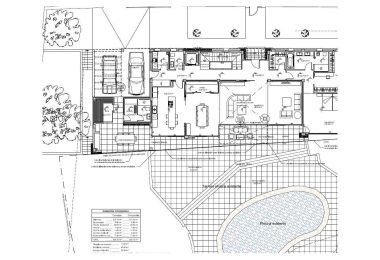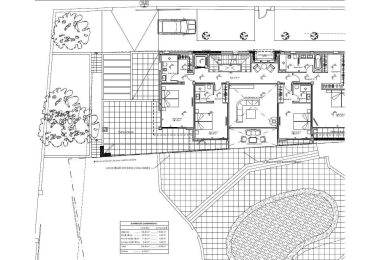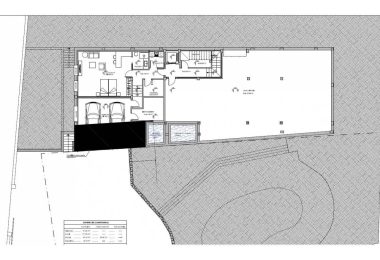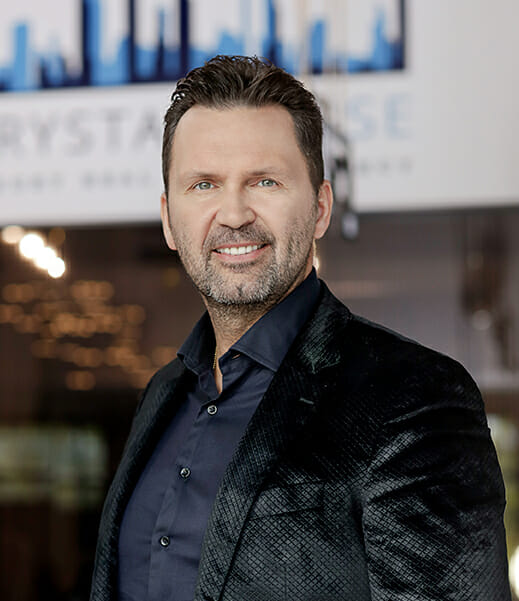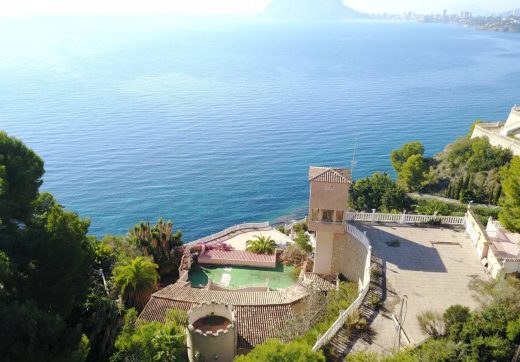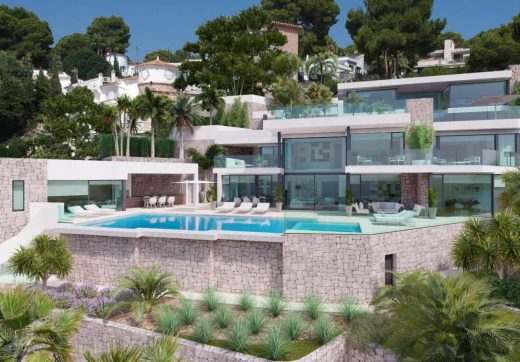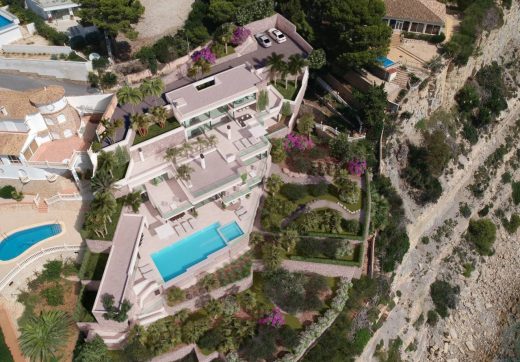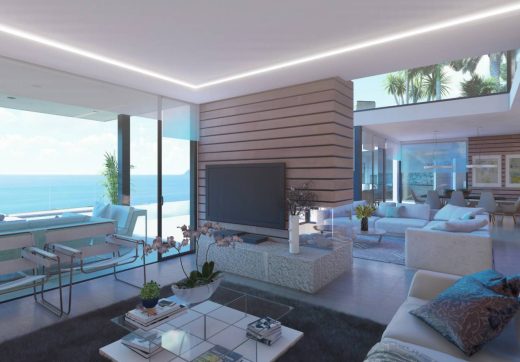Modern modernist villa in Calpe. The facility with a total area of 1286 m2 with 6 bedrooms, 6 bathrooms, 1 guest toilet and a large swimming pool with green areas. The villa is divided over several floors: Ground floor with open kitchen with large island, separate room with laundry room. An open living room on the first floor with large windows that illuminate the house. On this level you will also find a master bedroom with a wardrobe and a desk, a bathroom with a shower and a bathtub. In addition, a guest toilet and a garage for 1 car with an external parking lot for 1 car. 304m2 + pergola 17m2 + swimming pool 64.50m2 + terrace 236m2 + garage and parking 52.30 = 726.20m2. A double staircase or elevator leads us to the first floor, where we can appreciate the night zone with 4 bedrooms and 4 bathrooms, a master suite with the same layout as the ground floor, with a large wardrobe, desk and bathroom with shower and bathtub. 218.40 m2 + terrace 61.30 = 279.70 m2. In the basement there is an apartment for guests or domestic workers. There is a bedroom with a living room and kitchen and a large storage room of 158 m2, which can be used according to the client’s needs. In addition, a double garage. The climate on the Costa Blanca, often considered the best in Europe, allows for a very sociable and healthy lifestyle, outdoors, marked by fantastic sports and leisure facilities, with touristic, exciting and cosmopolitan cities that stand out for providing first-class services, some of them exclusive, considered a real luxury. All of them are aimed at a demanding customer who is looking for quality and closeness. The Costa Blanca has over 300 sunny days a year. A paradise with excellent connections to all of Europe. Alicante-Elche Airport has modern facilities and easy and convenient access from anywhere in the province.



