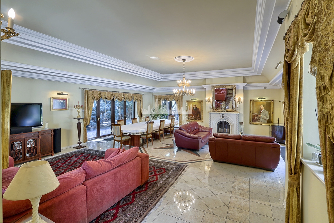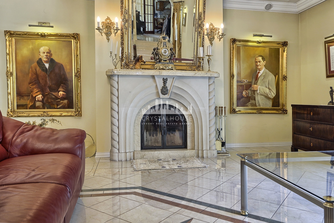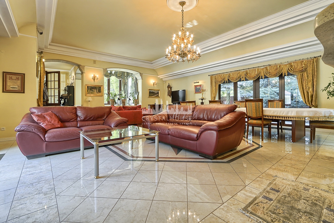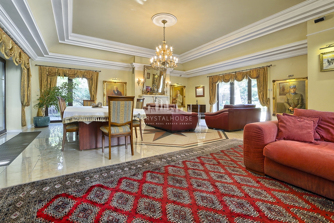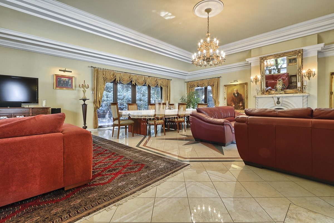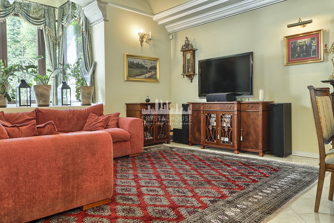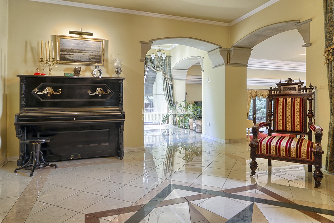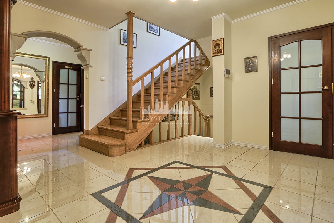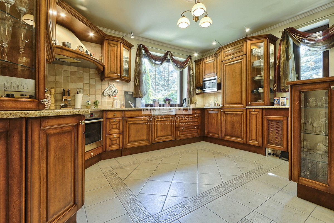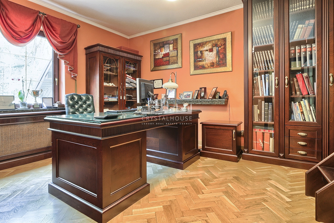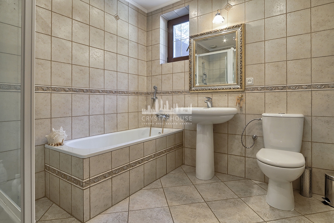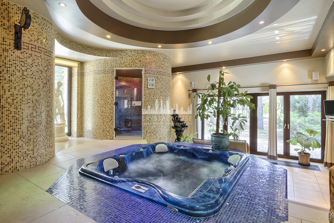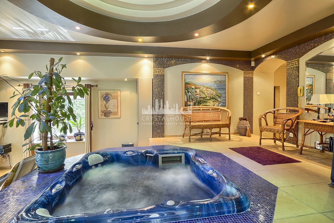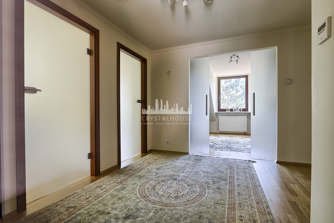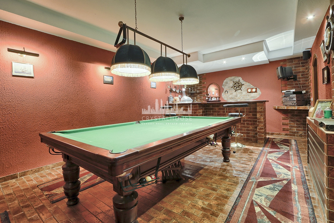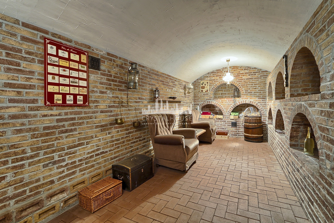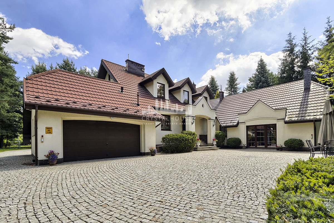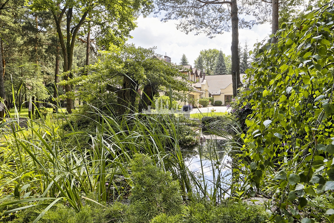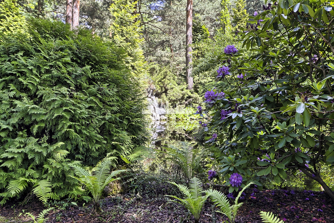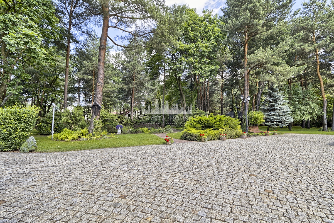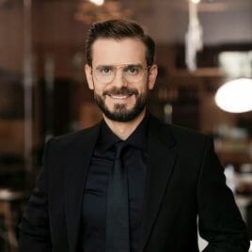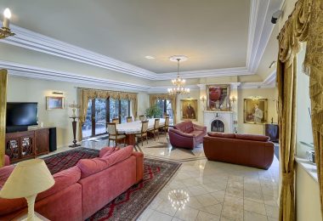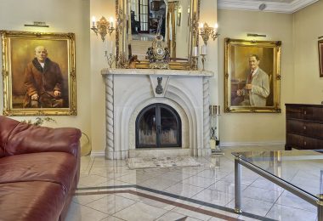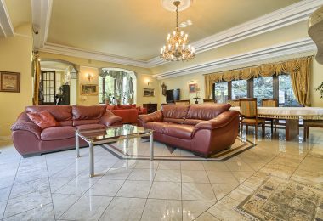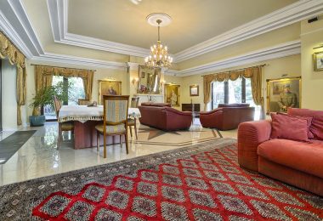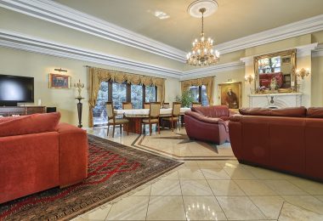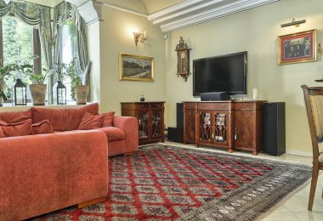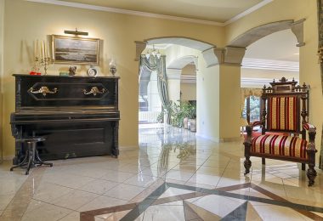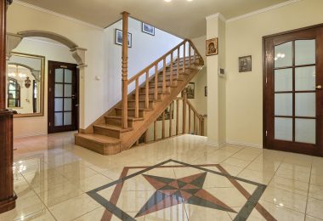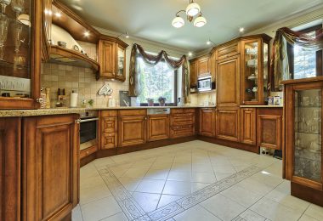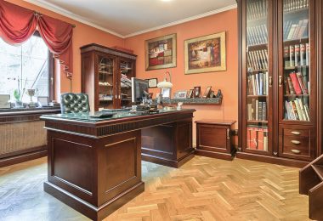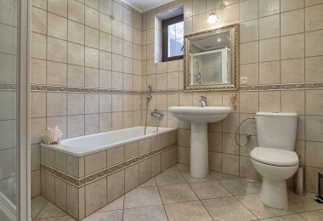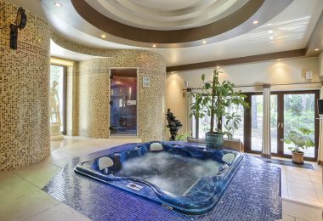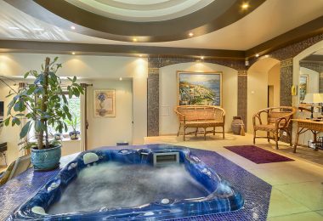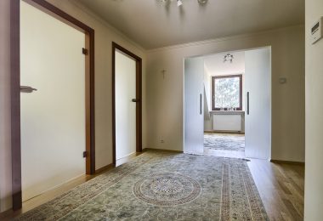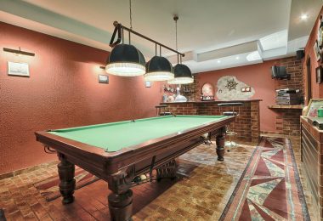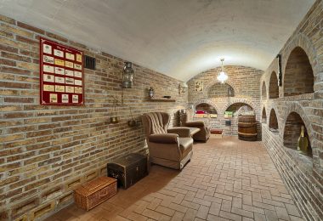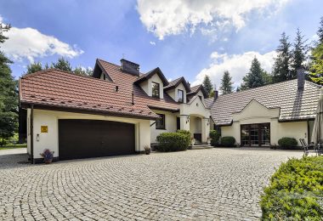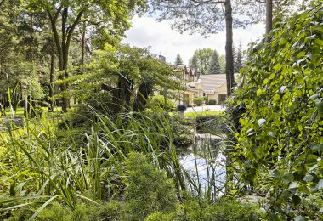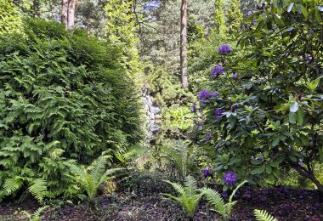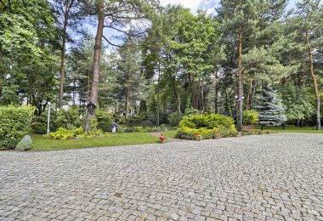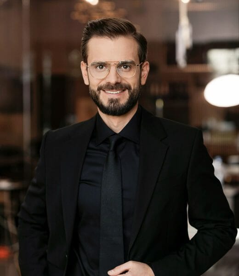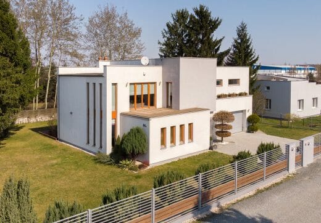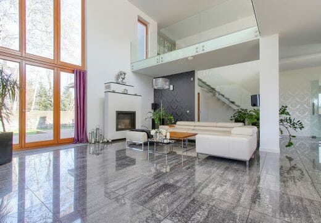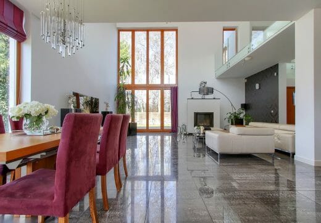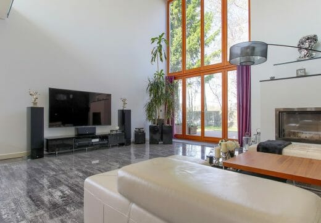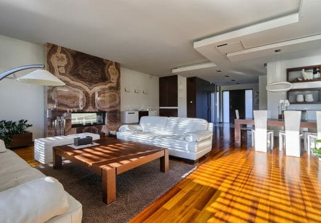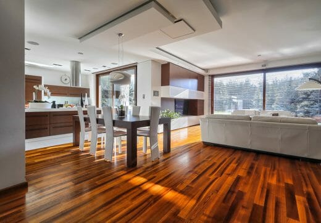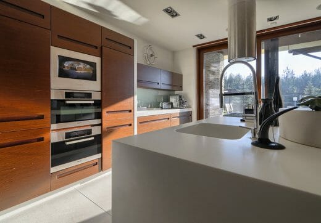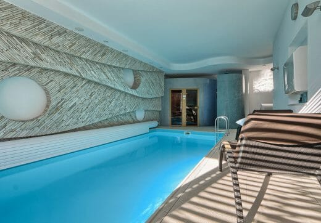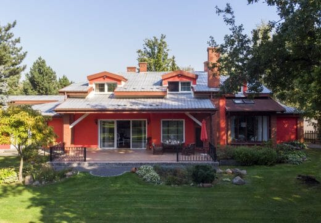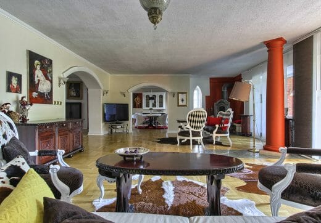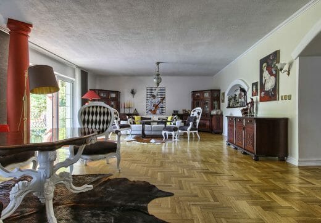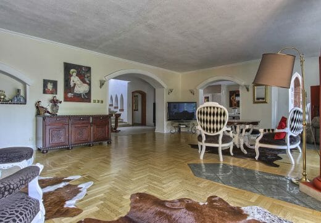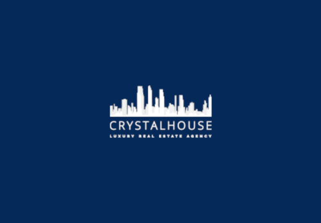Stylish classic house with spa in Józefów CRYSTAL HOUSE SA LUXURY REAL ESTATE NEAR WARSAW – JÓZEFÓW We present for sale a stylish – timeless house in Józefów with SPA LOCATION =-=-=-=-=-=-=-=-=-= -=-=-= The property is located in one of the most sought-after areas, a quiet and green part of Józefów. Surrounded by forest and low detailed houses. With a very fast access to the Nadwiślańska Avenue and further to the center of Warsaw is about 20km away (25min by car), to the newly formed junction of the S2 route 5.5km. Another advantage is the distance of 4min by car from the renowned and respected school and kindergarten STERNIK. DESCRIPTION =-=-=-=-=-=-=-=-=-=-=-=-= A house in Józefów of 500m2 of timeless classical architecture, very bright and spacious (100m2 living room), very stylish, with tastefully chosen finishing materials and decorative details. Interior comfortably arranged (with a professional SPA) thoughtful and functional. LAYOUT =-=-=-=-=-=-=-=-=-=-=-=-= First floor – (-1) Basement – billiard/club room with a bar – wine cellar – boiler room/technical room – staff room – toilet – laundry – storage room – independent exit from the building Second floor – (0) Ground floor official part: – entrance hall – kitchen with fireplace – representative living room with an area of about 100m2 and a height of 3.7 m with a fireplace – study room/library – bathroom – guest room Recreation area – home SPA with an exit to the garden – vapor sauna – dry sauna – large professional jacuzzi – bathroom garage for 2 cars in the building Third floor – (+1 ) First floor – wardrobe room – built in – master bedroom – Master Bedroom with bath room – bedroom – bathroom – bedroom EQUIPMENT =-=-=-=-=-=-=-=-=-=-=-= – kitchen furniture – wooden – granite worktops – All interior fittings including doors were made to order according to individual design, – marble fireplace portal – Wood, stoneware and terracotta were used to finish floors – Many decorative details made of stone – sandstone and marble – Classical stucco ceilings INSTALLATIONS =-=-=-=-=-=-=-=-=-=-=-=-= – Bifunctional central heating furnace – external and internal alarm system – automatic garden irrigation system, – automatically controlled garage doors and entrance gates, – Fujitsu central air conditioning system MEDIA =-=-=-=-=-=-=-=-=-=-=-=-= – gas – municipal – water – city water supply system and a well for watering the garden – Sewage – city sewage system – electricity – internet – optical fiber GARDEN DESCIPTION =-=-=-=-=-=-=-=-=-=-=-=-= The nearly 2160m plot is an example of symbiosis and coherence with nature, and respect for the original appearance of the environment. Numerous old pine trees were exposed, between them alleys paved with granite blocks were created. The driveway to the garage and the approach to the house are entirely paved with natural granite blocks creating a comfortable and practical space. An additional garage has also been built on the property. From the front the property is fenced with a stylish fence with wrought-iron spacious entrance gate. There is a possibility of enlarging the area and buying the adjacent plot of 1404m2) – today forming part of the arranged garden. We invite you to the presentation of this unique apartment! Explore other agent listings Visit our YouTube channel for wonderful real estate listings!

