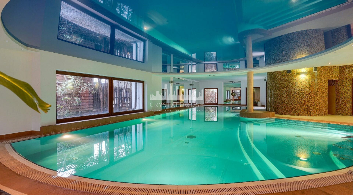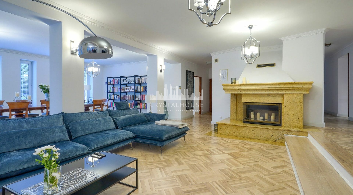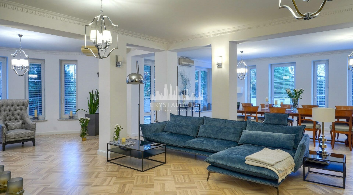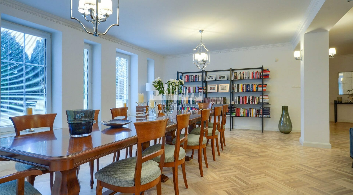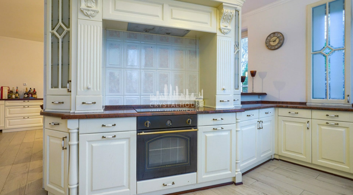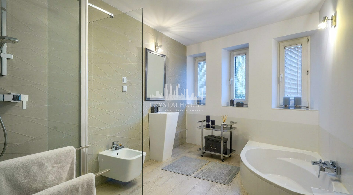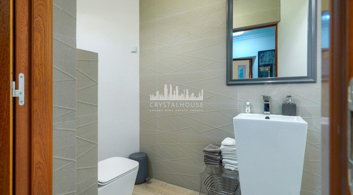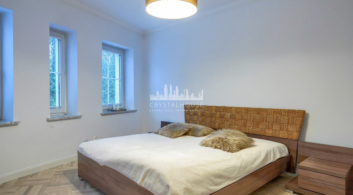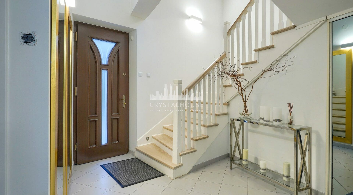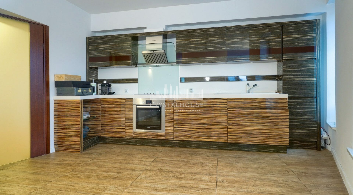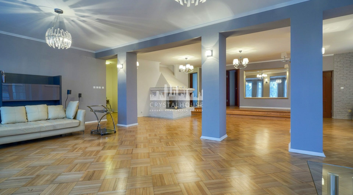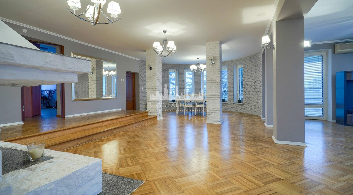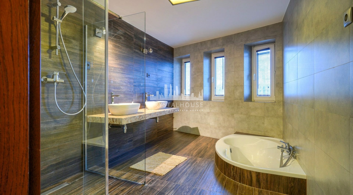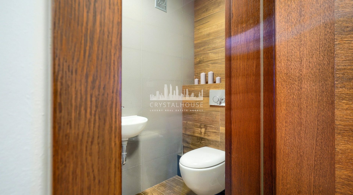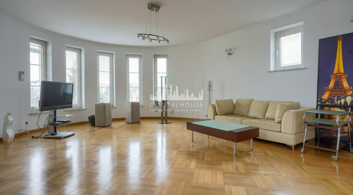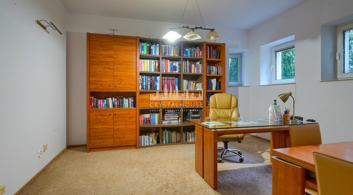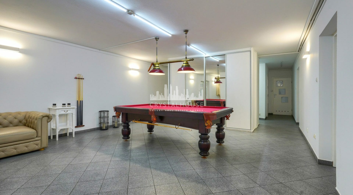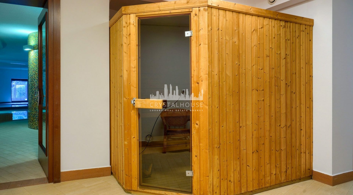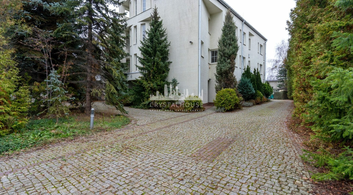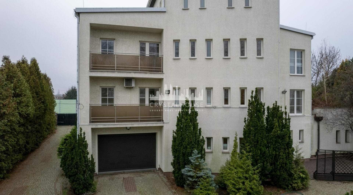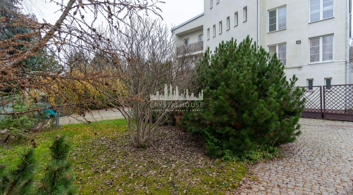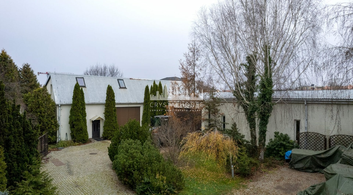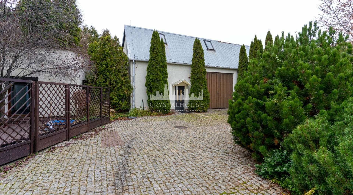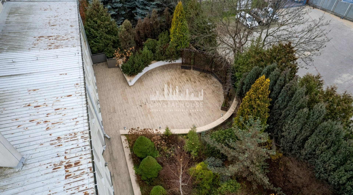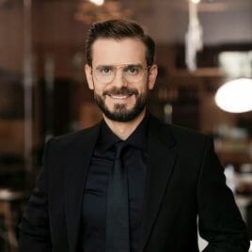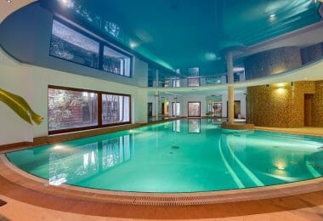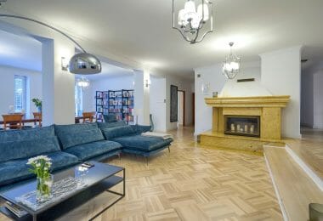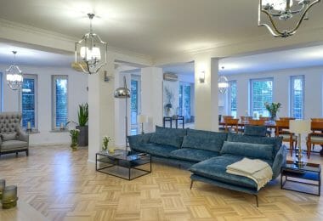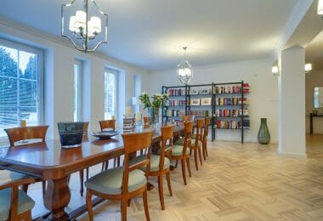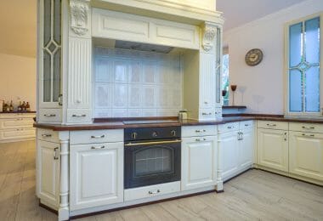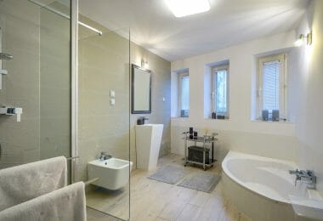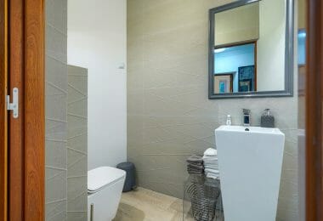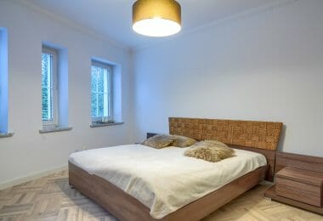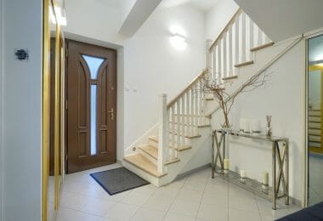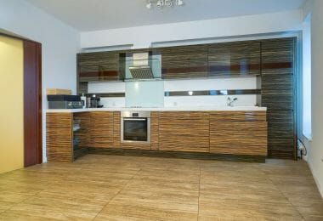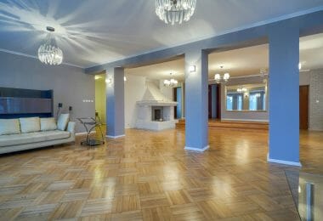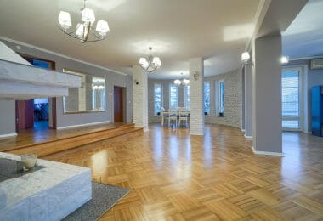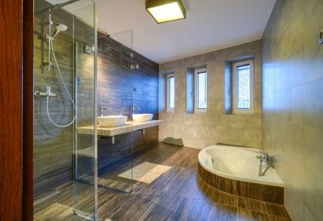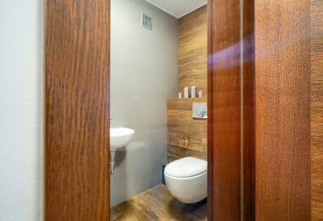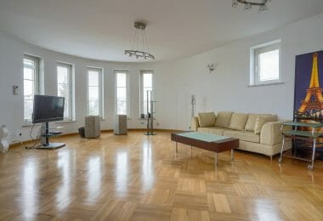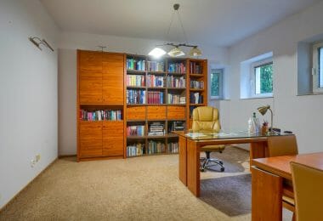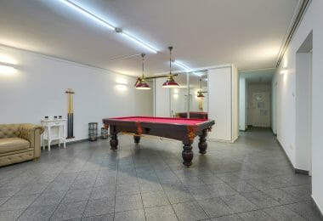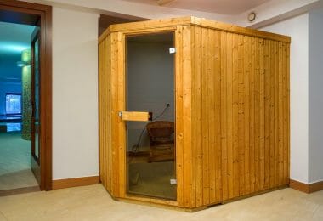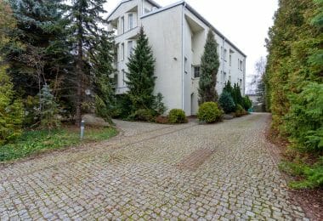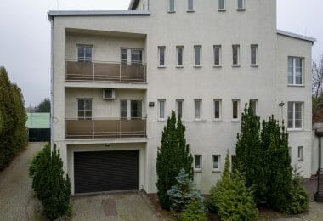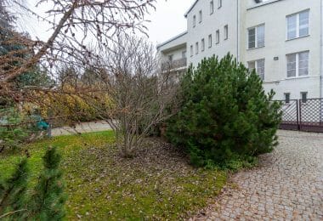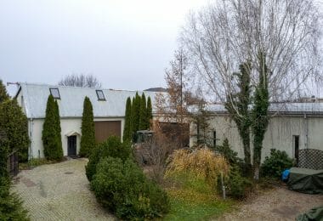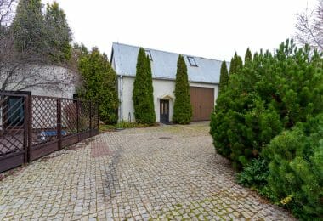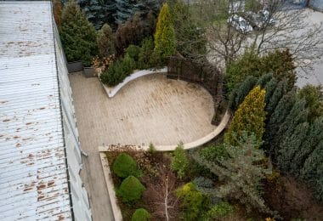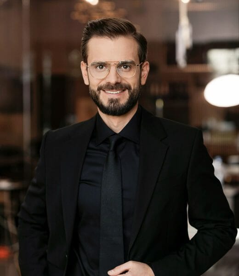CRYSTAL HOUSE S.A
LUXURY PROPERTIES WARSAW BIAŁOŁĘKA – MODLIŃSKA
I present for rent a comfortable house of 1000m2 with a SPA and a swimming pool + 400m2 of a hall for running a business
LOCATION
=-=-=-=-=-=-=-=-=-=-=-=-=-=-=
The property is located at ul. Modlińska (noise barriers at this height), with very fast access to the CENTER of Warsaw – 3 alternative routes: 15.4km/25m, 14.2km/23min, 13.9km/22min. The bus stop is about 150 m2, about 3 minutes walk.
The Młociny metro station is 7 minutes away by bus (departures every 15 minutes).
DESCRIPTION OF THE HOUSE
=-=-=-=-=-=-=-=-=-=-=-=-=-=-=
A house with an area of 1000 m2, with unique architecture, comfortable, with large spaces and glazing. Designed and built on the basis of an individual project.
The ground floor (0) is the swimming pool and SPA area, as well as garages and an office, on the first (+1) and second floor (+2) there are spacious apartments of 200m2 each, while on the third floor (+3) there is an apartment with an area of 125m2 (expandable).
There are two independent staircases in the building, one from the front and the other from the back of the building – connecting the building’s floors.
SCHEDULE
=-=-=-=-=-=-=-=-=-=-=-=-=-=-=
1st floor – Ground floor (0):
———————————————————
– 205m2 – swimming pool 19mx4.5m + SPA (dry and wet sauna)
– 90m2 – hobby room
– 28m2 office
– laundry
– 2x garage
– technical rooms
2nd floor – Floor (+1)
———————————————————
Apartment 200m2
– 49m2 – living room with fireplace and exit to the green 100m2 TERRACE
– 35m2 – dining room
– 30m2 – kitchen
– hall
– guest toilet
– 12m2 – wardrobe
– 16m2 – bedroom
– 10m2 – bedroom
– 18m2 – bedroom
– bathroom
– Toilets
3rd floor – Floor (+2)
———————————————————
Apartment 200m2
– 49m2 – living room with fireplace and exit to the green 100m2 TERRACE
– 35m2 – dining room
– 30m2 – kitchen
– hall
– guest toilet
– 12m2 – wardrobe
– 16m2 – bedroom
– 10m2 – bedroom
– 18m2 – bedroom
– bathroom
– Toilets
4th floor – Floor (+3)
———————————————————
Apartment 70m2 (possibility of extension by about 130m2)
– 32m2 – living room
– kitchen
– bathroom
– bedroom
– Toilets
FLOORS CONNECTED BY TWO INDEPENDENT STAIRCASES – FRONT AND FROM THE BACKGROUND OF THE BUILDING
FINISHING STANDARD
=-=-=-=-=-=-=-=-=-=-=-=-=-=-=
– heated swimming pool 19mx4.5m with geysers and water jets
– dry sauna
– steam room – wet sauna
– kitchen buildings with built-in household appliances
– numerous built-in wardrobes
– good quality Rea bathroom porcelain and Grohe fittings
– wooden parquet on the floors
– wooden stairs
– entrance gate and garage gate controlled automatically
– external lighting
– system of external and internal cameras
– air conditioning
– floor heating
– lightning installation
– driveways and paths lined with granite cubes
– a fence made of clinker brick
MEDIA
=-=-=-=-=-=-=-=-=-=-=-=-=-=-=
water – water pipe
sewage – sewage system
gas – city
ADDITIONAL INFORMATION
=-=-=-=-=-=-=-=-=-=-=-=-=-=-=
Several leisure zones have been arranged on the property: in the garden and on a 100m2 green route. The well-ordered greenery ensures great discretion and effectively insulates from the surroundings.
Two warehouse halls with a total area of approx. about 400m2, where you can run a business, store or produce.
=-=-=-=-=-=-=-=-=-=-=-=-=-=-=
I recommend and invite you to the presentation of real estate
Christopher Piechocki
+ 48 535 700 167
The description of the offer contained on the website is prepared on the basis of the inspection of the property and information obtained from the owner, it may be updated and does not constitute an offer specified in art. 66 and following KC
All rights reserved. Copying, reproduction and use of photos and descriptions without the consent of the author is prohibited.

