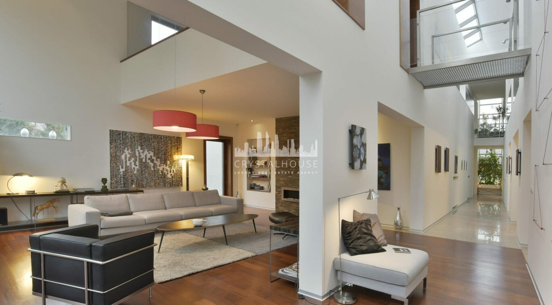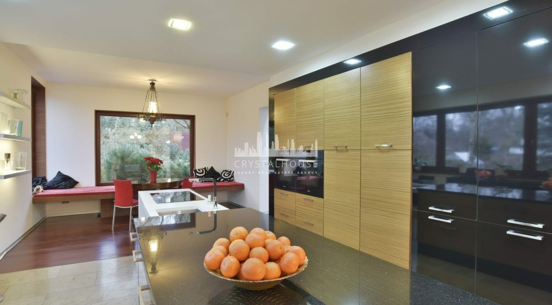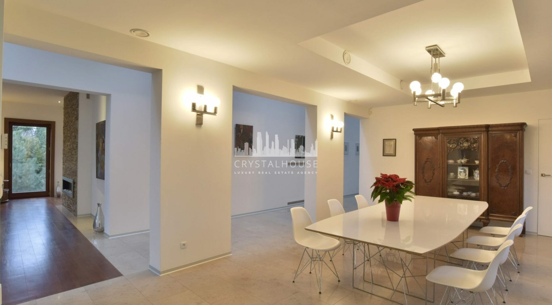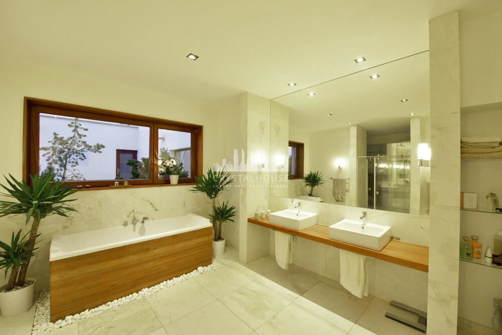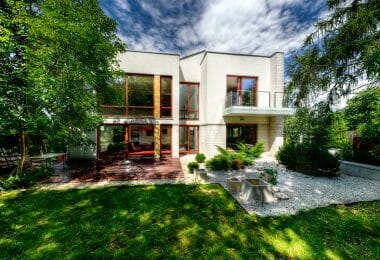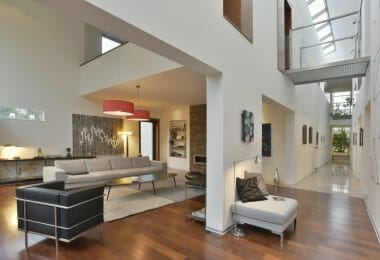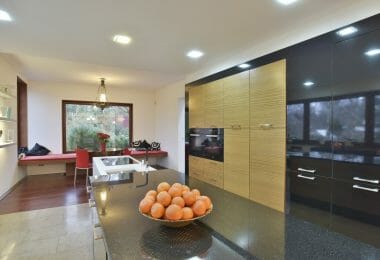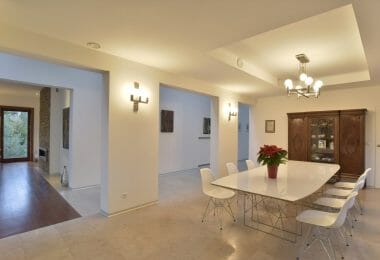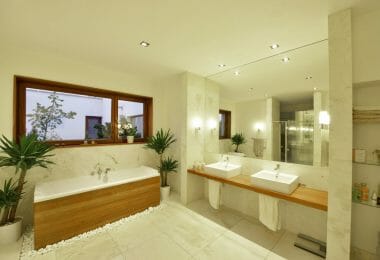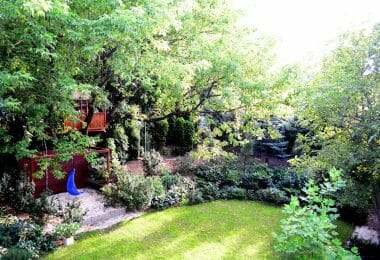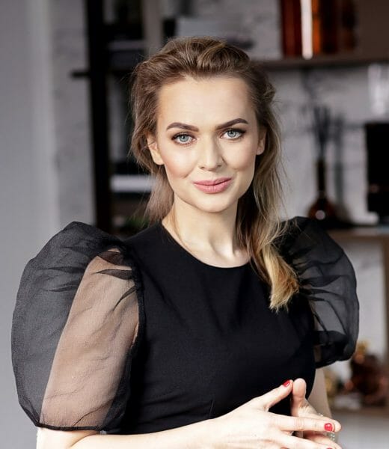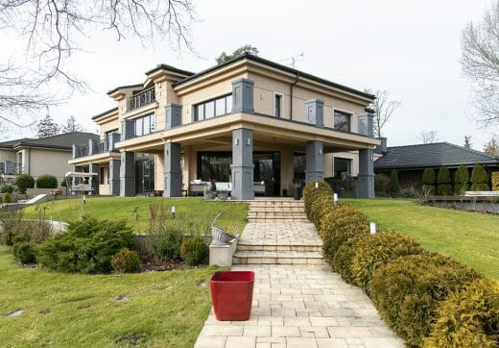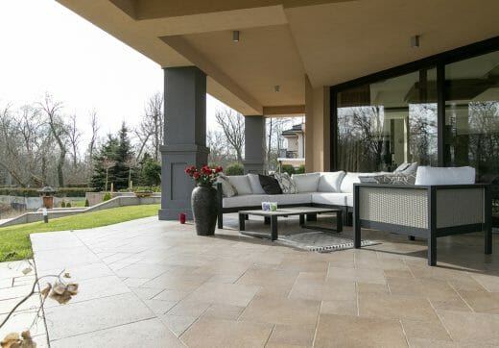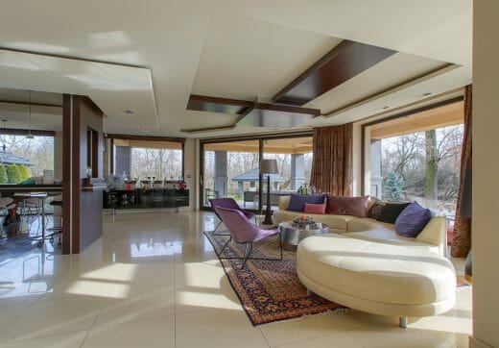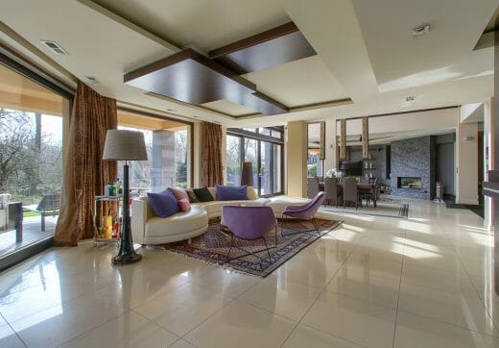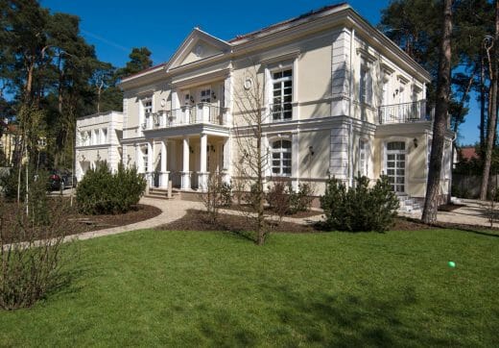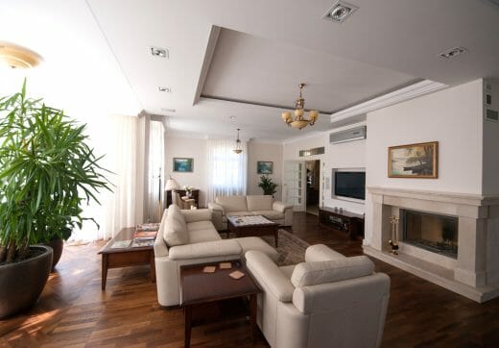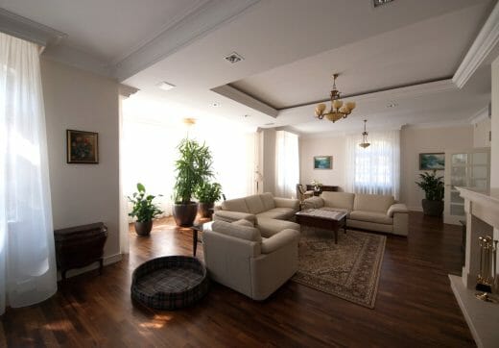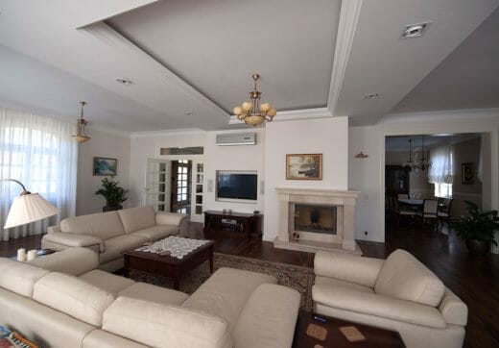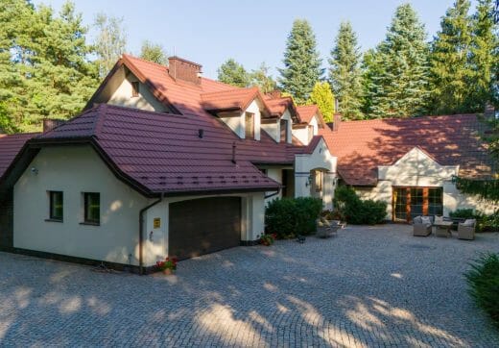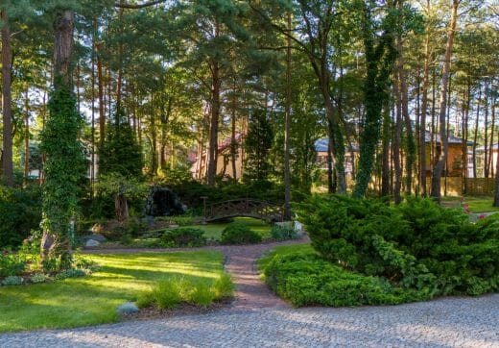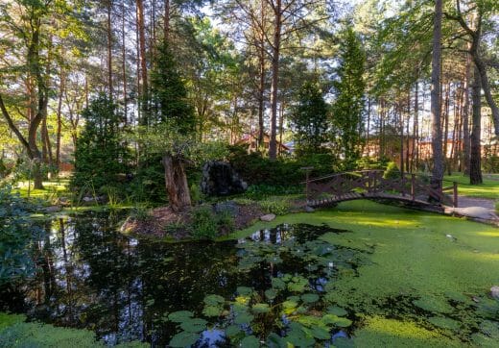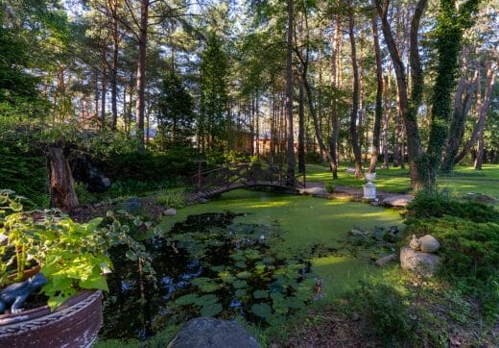House for sale Warsaw Bielany
The advantages of the property: open space for own arrangement, beautiful garden, garage for 2 cars, 12 rooms, 4 bathrooms.
LOCALISATION
=-=-=-=-=-=-=-=-=-=-=-=-=-=-=
Crystal House real estate agency presents a house located in an excellent place on the map of Warsaw, away from the hustle and bustle of the city, among beautiful green areas, numerous houses and residences. Such a comfortable neighbourhood makes this place an enclave of peace and quiet at the same time perfectly connected with good access to the city centre, situated only 2.5 km from Młociny metro station, tram and bus terminus. The location prides itself on the comfort and convenience of living in a fully developed infrastructure: close to crèches, kindergartens, schools (primary, secondary), Stefan Wyszyński University, shops, cafes, restaurants, drugstores, pharmacy
Beautiful luxury villa of 704 m2 designed in modernist style, located in the heart of Stary Młociny. Designed by an acclaimed architect according to the assumption that „space is contemporary luxury”.
The low ground floor is an area of 322m2 with an independent entrance, designed for elegant business activities or a spa with a swimming pool and sports and recreation area. On this level there is also a garage for 2 cars and a small apartment (also with a separate entrance) e.g. for housekeeping.
The second floor – the high ground floor with the area of 206m2 is a very representative, bathed in light open daytime part with a wall of magnificent windows overlooking the beautiful garden. Next to the modern kitchen there is both a large dining room and a smaller space called breakfast. On this floor there is also a closed, spacious study room -/library.
Floor with an area of 176m2 is a part of the bedroom – relaxing with an exit to the sunny terrace with an area of 90m. Large surfaces of mahogany give the space a warm, luxurious character. The double bedroom with a bathing room and a wardrobe connected to it is very impressive, enhanced by a glass wall overlooking the garden.
LAYOUT
=-=-=-=-=-=-=-=-=-=-=-=-=-=-=
Ground floor low (322m2):
– studio 101m2, 6 meters high
– pom. gosp. 15,5m2,
– 11m2 kitchen,
– WC 3m2,
– room 23m2 ,
– pom. techn. 9m2
– a 38m2 studio,
– 15m2 hall,
– 38m2 garage,
– 4m2 hall,
– studio 55m2
Ground floor high (206m2):
-Cabinet 24m2,
-pom. -Go. 12m2,
-dining room 33m2,
-the kitchen 18.5m2,
-anex edible 12.4m2,
-holl 38m2,
-Step 15.5m2,
-days room 51m2,
-WC 2,5m2
Floor (176m2)
– room 15m2,
-Laboratory 8.5m2,
-bathroom 9m2
-Sleeping room 20m2,
-the 17.5m2 room,
-Sleeping room 23m2
-Bathroom 15.5m2,
-holl 22m2,
-Sleeping room 26.4
-Bathroom 15.5m2,
-8.5m2 wardrobe,
-Presidents 11m2
=-=-=-=-=-=-=-=-=-=-=-=-=-=-=
You are cordially invited to the presentation of the property.
LUXURY REAL ESTATE AGENCY WARSAW
LUXURIOUS REAL ESTATE AGENCY WARSAW
LUXURIOUS REAL ESTATE WARSAW
HOUSE FOR SALE WARSAW BIELANY
See other listings of this agent
Visit our YouTube channel and see the listings of some beautiful properties!


