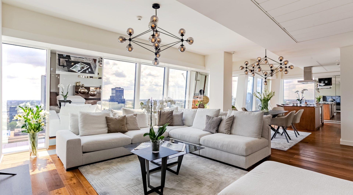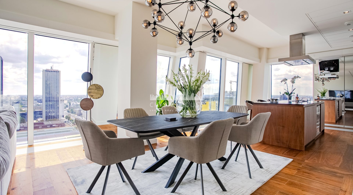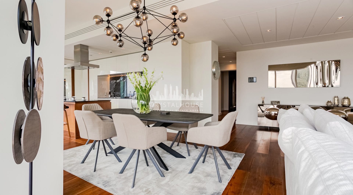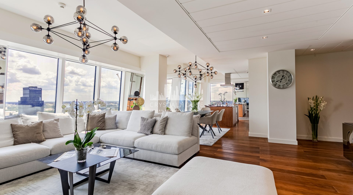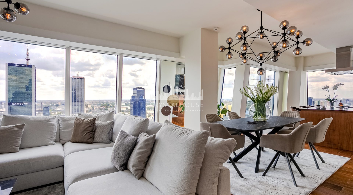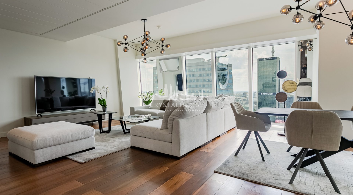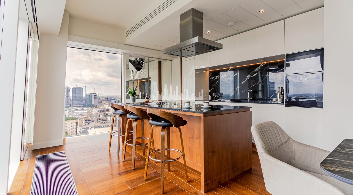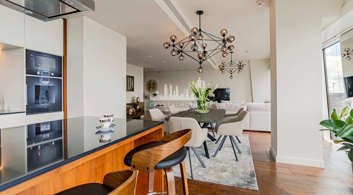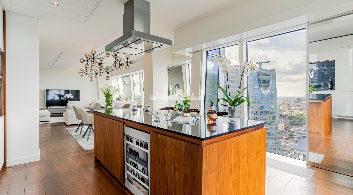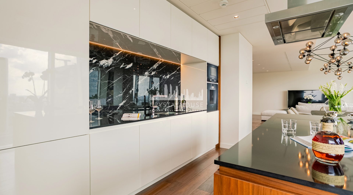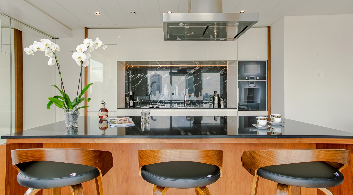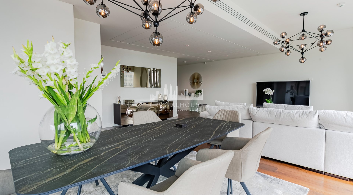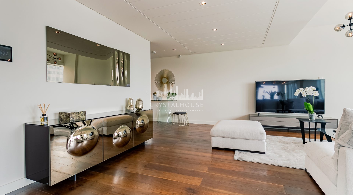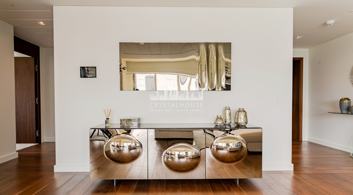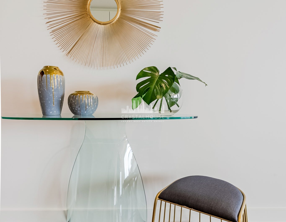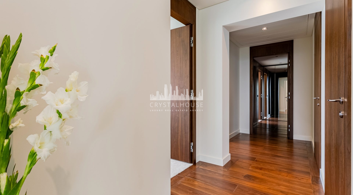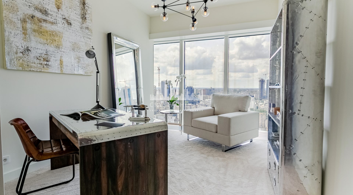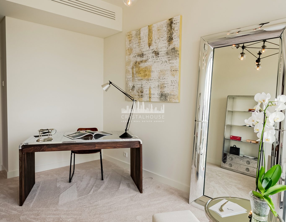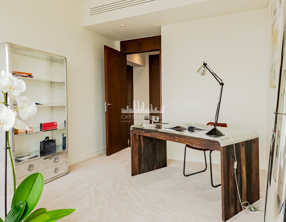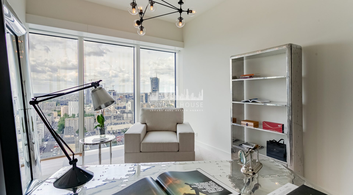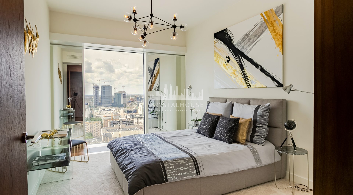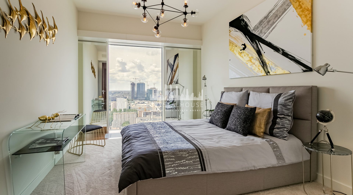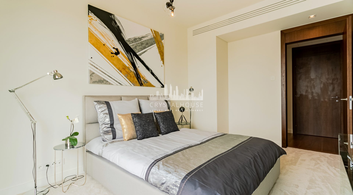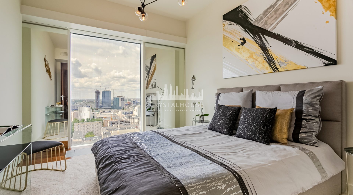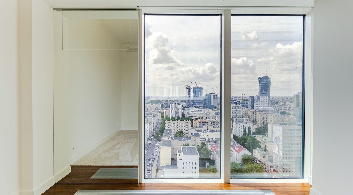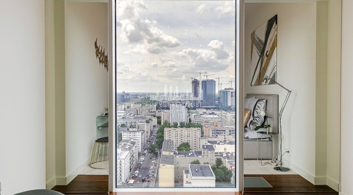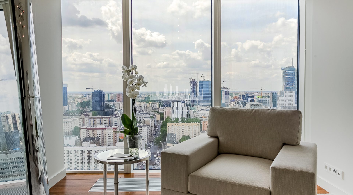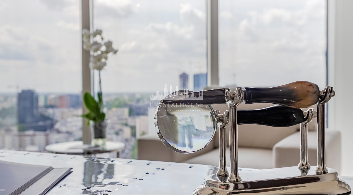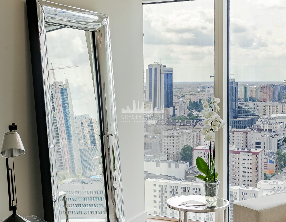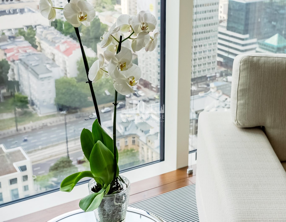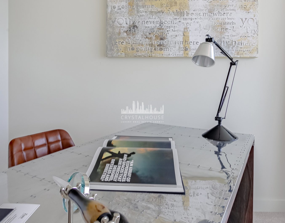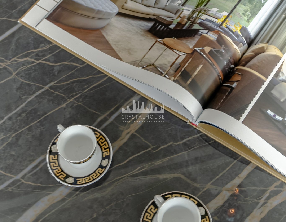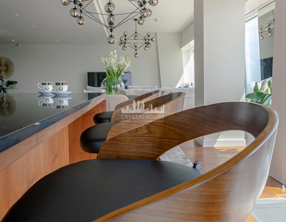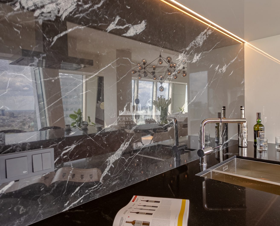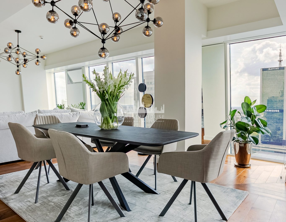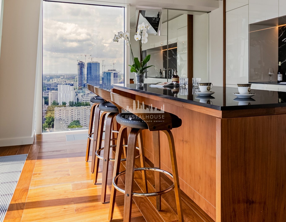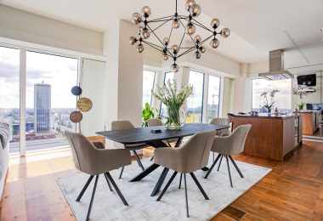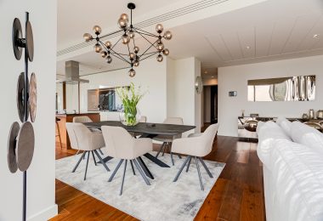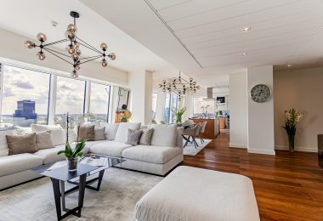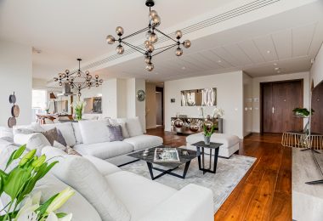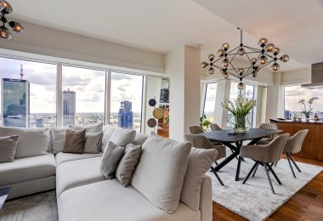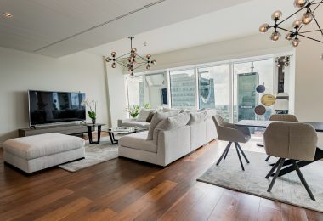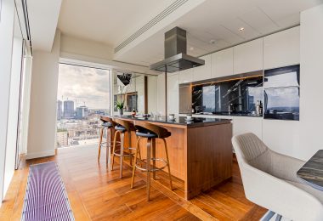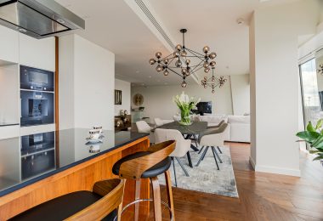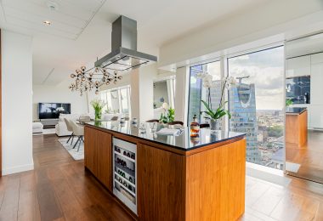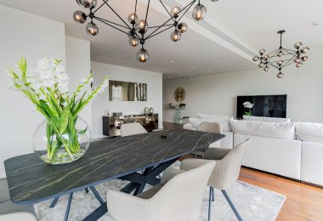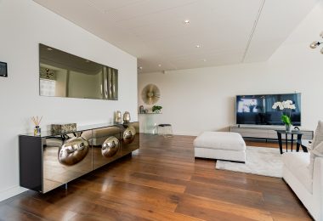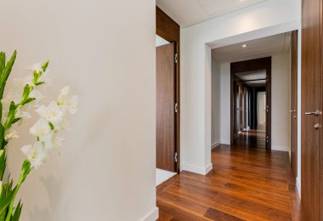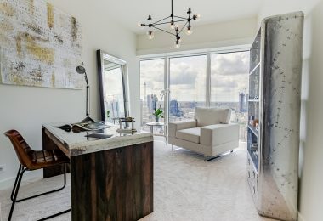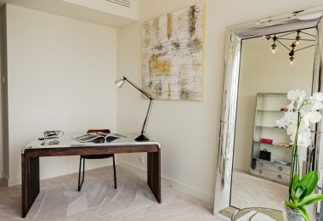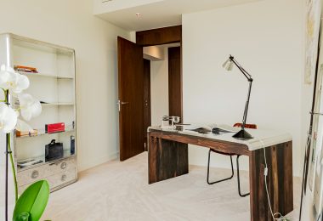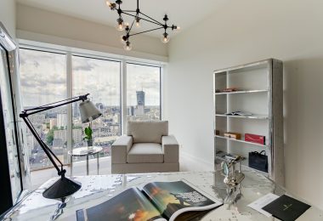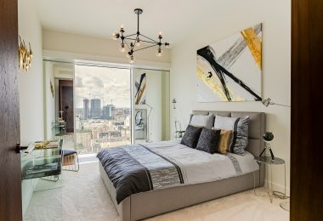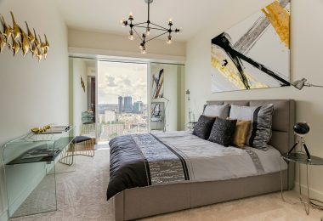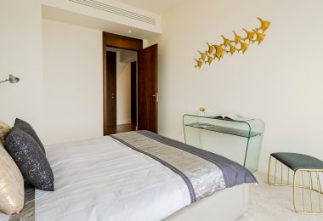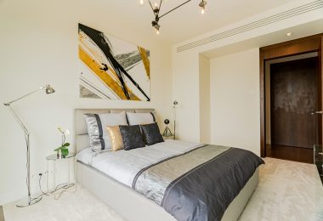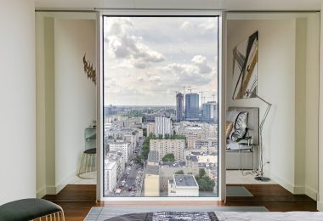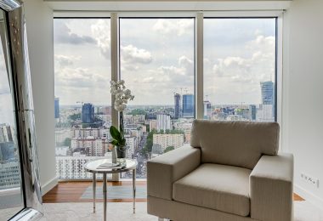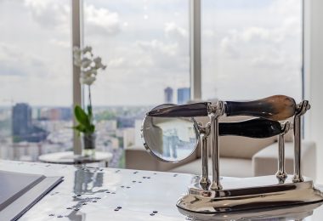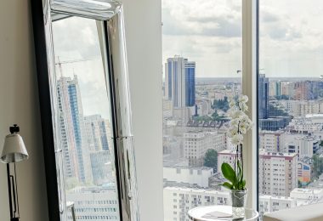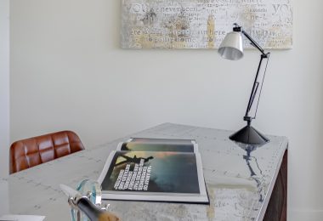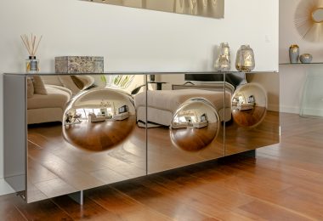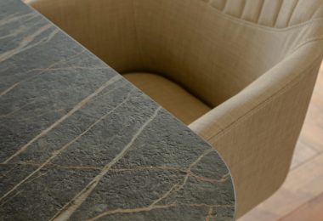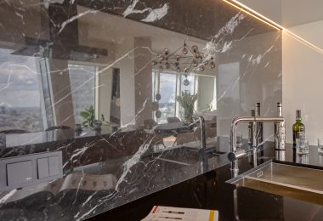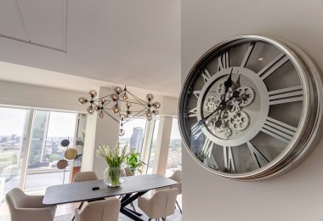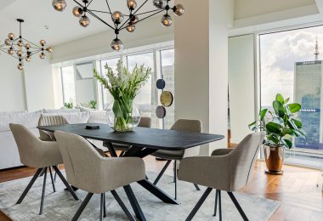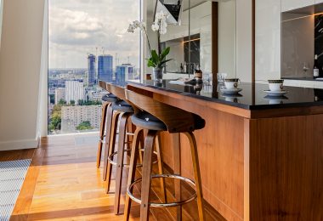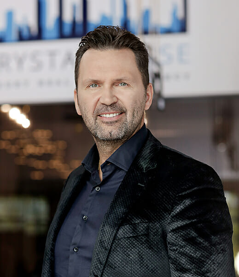Crystal House real estate agency presents a unique, luxurious apartment with an area of 151.2 m2 in an impressive investment ZŁOTA 44
Corner apartment with an amazing view of the Warsaw skyline: West (View of Wola, Pole Mokotowskie, Filtry Warszawskie)
LOCATION
=-=-=-=-=-=-=-=-=-=-=-=-=-=-=
Impressive apartment building located in the heart of Warsaw next to the Palace of Culture, National Philharmonic and Museum of Modern Art. In addition, there are many luxury shops, hotels and restaurants in close proximity.
STANDARD OF THE BUILDING AND COMMON AREAS
=-=-=-=-=-=-=-=-=-=-=-=-=-=-=
The luxury apartment building offers its residents a very high standard of living, unprecedented in Poland. The tallest residential building in the European Union (192 m), it has 52 floors and houses 287 luxury apartments. The glass skyscraper designed by internationally renowned architect Daniel Libeskind allows you to admire the beautiful panorama of the city from all rooms. On the eighth floor of the building there is a unique recreational area of 1800 m2 for the exclusive use of residents and their guests. There is a large swimming pool (25 metres), a terrace with Jacuzzi, a gym with full spa facilities, a private cinema, a golf simulator, a conference room and a children’s playroom. The wine cellar has been expanded to include a tasting room for quietly savoring the taste of wine.
STANDARD OF FINISH
=-=-=-=-=-=-=-=-=-=-=-=-=-=-=
The apartment was finished to a high standard, which will appeal to even the most demanding customers. The entire space offers an unforgettable view of the bustling city.
Floor: American walnut
Kitchen:
– kitchen peninsula | American walnut veneer
– kitchen string |White gloss lacquer
– kitchen countertop Black conglomerate
– the wall above the countertop | Marble
Bathroom:
– Marble | Botticino Semiclassico
– Travertine
Bedroom:
– carpet | dark cool grey
– wardrobe | American walnut veneer
Closets:
White semi-matt varnish
Doors :
American walnut veneer
Posts:
Concrete
Ceilings :
White plaster
APARTMENT LAYOUT
=-=-=-=-=-=-=-=-=-=-=-=-=-=-=
Living room: 48.8 m²
Kitchen: 13.0 m²
Master bedroom: 16.3 m²
Bedroom: 15.1 m²
Bedroom: 14.4 m²
Wardrobe: 8.8 m²
Master Bathroom: 7.8 m²
Bathroom: 9.9 m²
Bathroom: 5.1 m²
Corridor: 5.0 m²
Corridor: 4.1 m²
Corridor: 3.0 m²
To the price of the apartment must be added 200 000 zł for a parking space in the underground garage + storage room and wine cellar
WELCOME TO THE PRESENTATION OF THE APARTMENT

