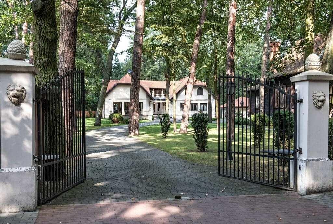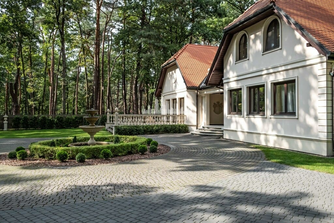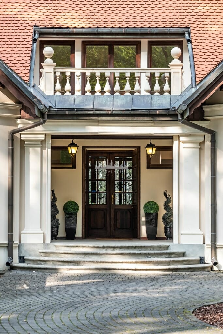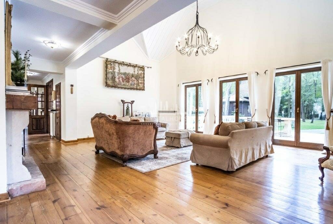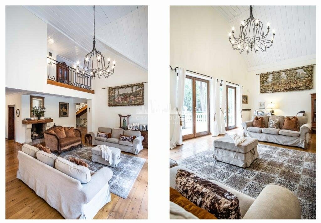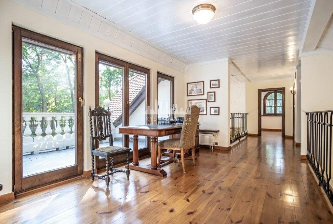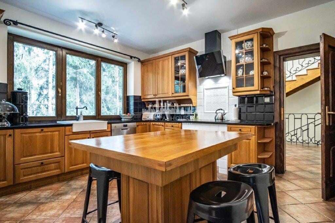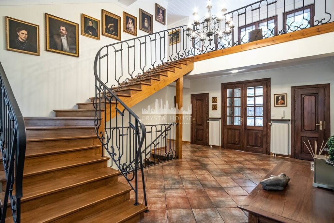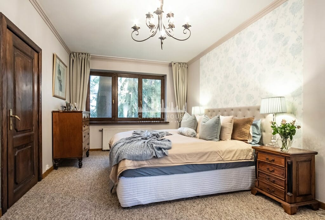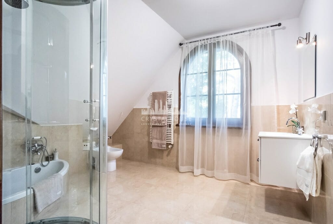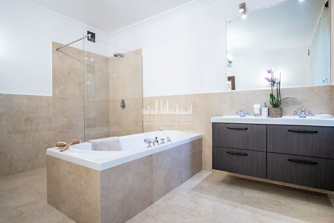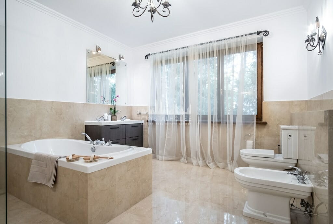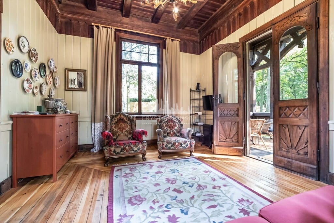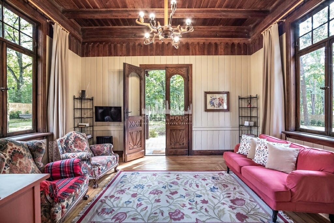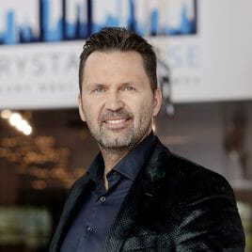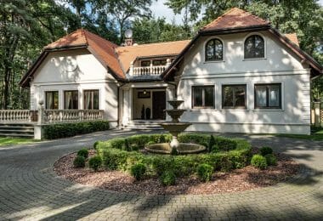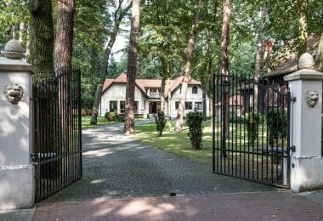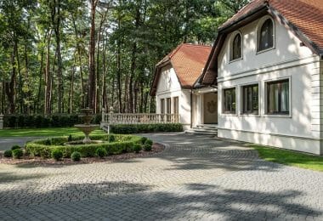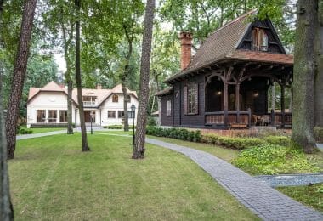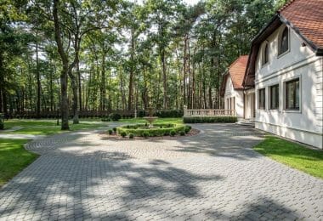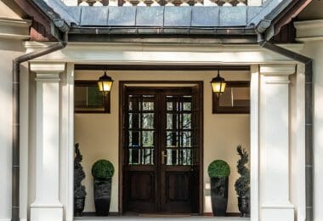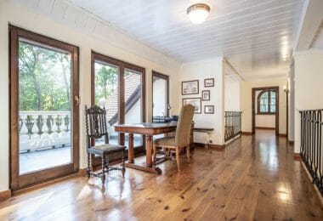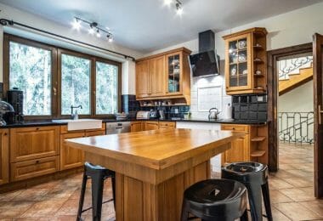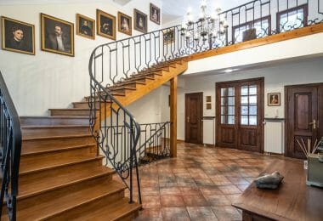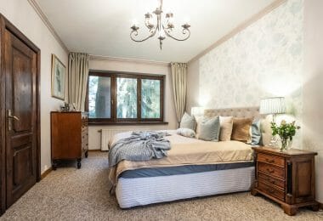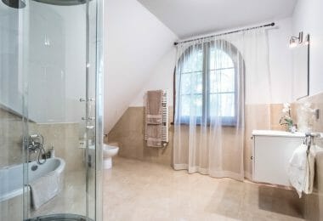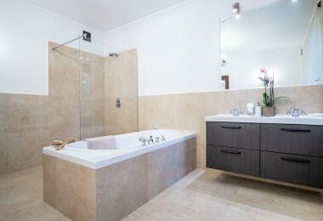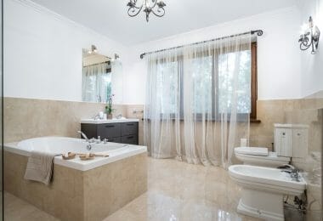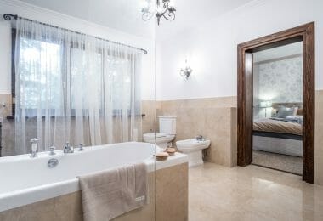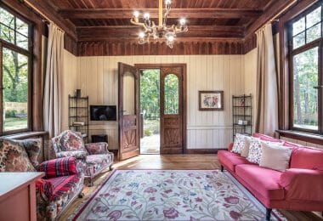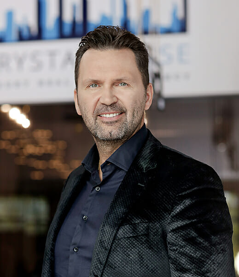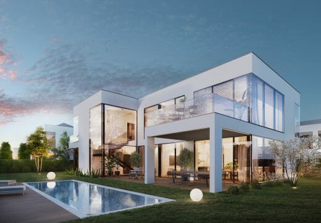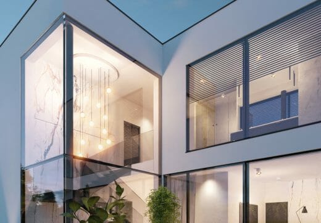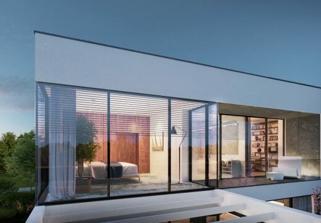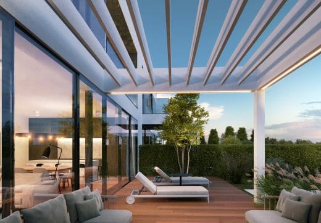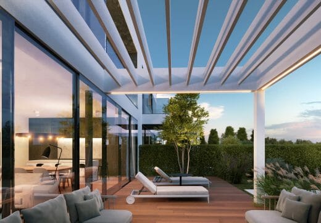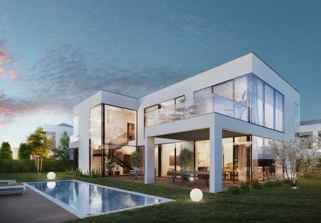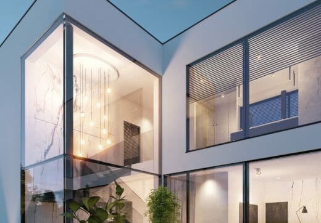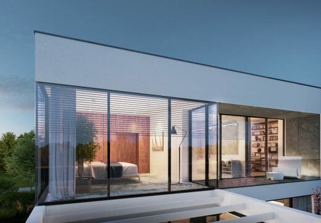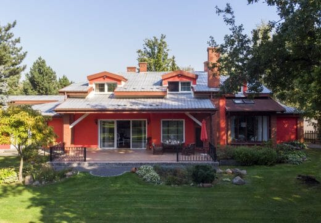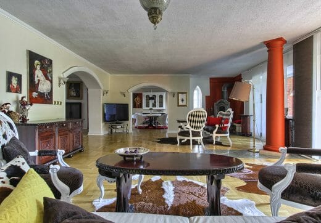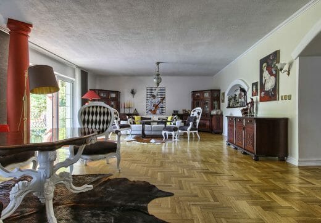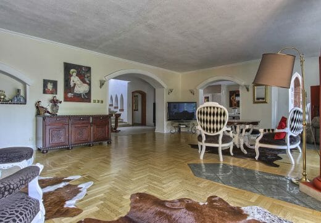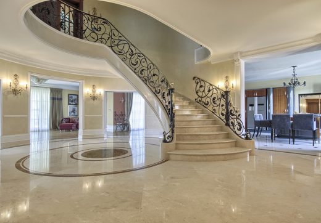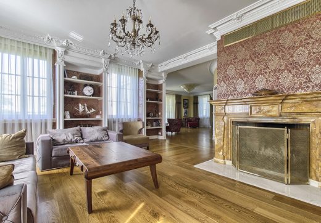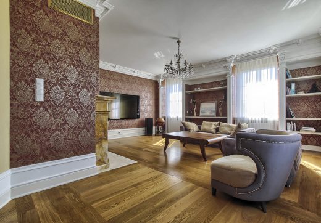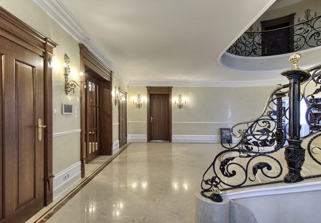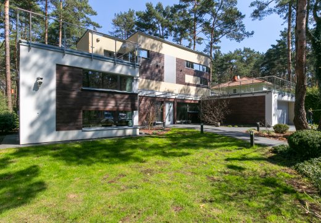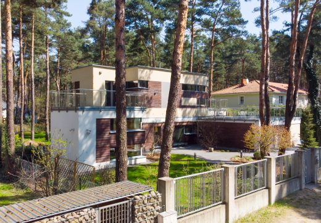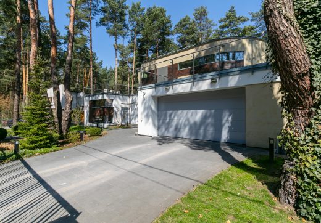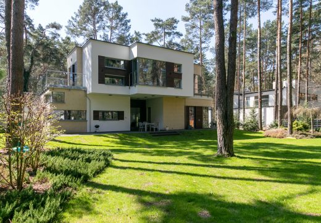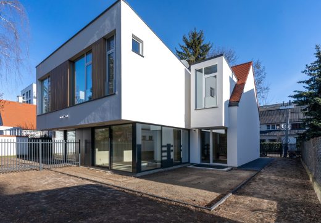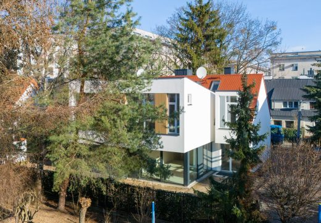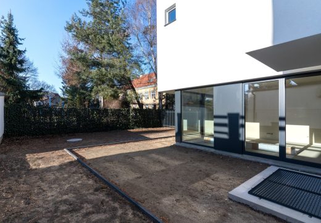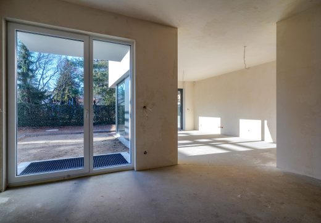Crystal House real estate agency presents a unique house with warmth and character with a timeless elegant, rustic interior and beautiful architecture, typical for Konstancin-Jeziorna.
THE BEST LOCATION IN PICTURESQUE KONSTANCIN !
ZONE A !
LOCATION
=-=-=-=-=-=-
House is located in a residential part of Konstancin-Jeziorna, the center of Zone A in one of the most prestigious streets in the area. The village enjoys beautiful vegetation, old-growth trees and extraordinary safety. The excellent residential neighborhood and the enclave of peace and quiet that exists there is certainly one of the greatest assets of this property.
Near the residence there is the Spa Park, the graduation towers as well as the famous American School of Warsaw and the Stara Papiernia shopping centre.
VILLA DESCRIPTION
=-=-=-=-=-=-
Usable area of the house is 320 m2 (with basement) plus garage of 80 m2 and Zakopianka- guest house of 85 m2.
The house is built with traditional materials, with very solid foundations, walls 60 cm thick, very solidly built to the owners own measure. It requires no input and no work. It is very energy efficient, ecological – cool in the summer (no need for air conditioning) and warm during the winter. The stove is a solid German Stiebel Eltron – decently maintained and will not need replacing due to simple mechanics and parts availability. The windows are 3-layer anti-burglary with a lifetime warranty – the technology of the house is high class – in 1996 such materials the owner imported from abroad as the best world quality. The tile is also very solid with a lifetime warranty. Underground filtered water in the house.
The house has monitoring, satellite TV, intercom, remote control gates.
VILLA LAYOUT
=-=-=-=-=-=-=-=-
The house has a very practical and functional layout.
Master bedroom downstairs is spacious with king size bed, walk-in closet, bath room with tub, open shower, double sinks and fixtures by Villeroy Boch. Marfil marble profile stoneware.
Separate kitchen with custom oak cabinets, black pearl granite, island for food prep or breakfast, connects to dining room.
Also downstairs is a hall with beautiful staircase, guest toilet, coat closet, theater room with stereo sound/smart tv connection.
On the first floor 4 bedrooms, bath room, toilet, dressing room, study on the mezzanine overlooking the garden and balcony. The basement consists of a laundry room, dryer, laundry room, boiler room and a cool room for storing wine etc.
The house has floor insulation in the bathroom (but we rarely use that because you can’t feel the difference the house is warm).
A lot of elements in the house are 'bespoke’ – specially forged balustrades, chandeliers, sconces, fireplace inserts etc… It adds a rustic vibe.
The open fireplace is a large living room feature made of sandstone, with a mechanism to close and drive. 'Cathedral’ ceiling in living room with 3 triple windows to terrace and garden.
Ceiling height on the ground floor 3 meters and 2.8 m on the first floor.
House a year ago was renovated-new bathrooms, granite countertops in the kitchen and high quality appliances, repainted, insulated, renovated terrace and balcony with new insulation. Newly landscaped garden, finished garage and capitally restored vintage cottage.
ZAKOPIANKA- GUEST HOUSE
=-=-=-=-=-=-=-=-=-=-=-=-=-=-=-
Guest House Zakopianka belonged to the Haberbusch family Schiele one of the oldest summer houses in Konstancin. Now it is a practical insulated guest house with a spacious living room with 4 meter ceilings, exit to the terrace, Salzburg tiled stove, original carved ceilings, windows,doors…. 2 bedrooms one upstairs with walk-in closets, the other downstairs. Kitchen and bathroom – all completely renovated, new boiler, electricity, water, sewer, separate meter. Under the house is a huge basement with Gothic brick ceilings.
ACTION
=-=-=-=-=
Plot 3318 m2, completely fenced and private with part formal garden lawn and part natural woodland and micro-climate. Beautiful old-growth mainly oak trees but the plot is sunny with a south-west aspect. Low tax costs due to the forest classification of the parcel.
Tree irrigation, well, electric fountain, second Italian sandstone fountain, gazons, railings. Well landscaped garden – numerous boxwoods, rhododendrons, hydrangeas, brabantas, magnolias and lilacs.
Part of the garden for children – trampoline and swing discreetly hidden. Large garage for cars and storage.
We invite you to the presentation of the property


