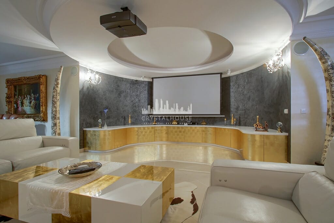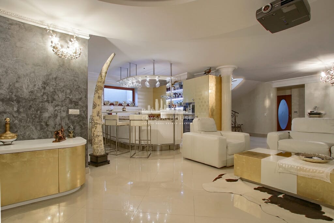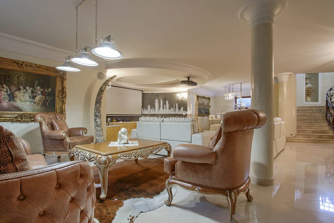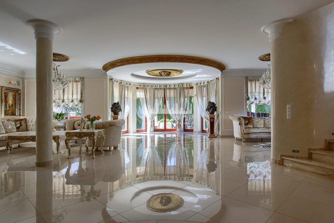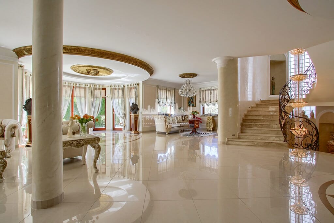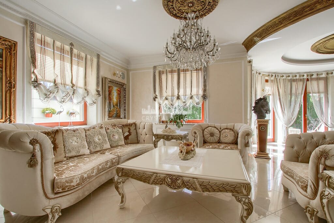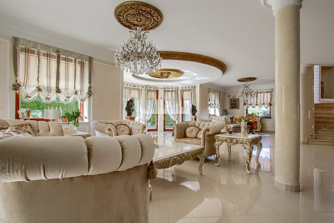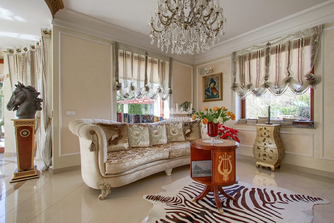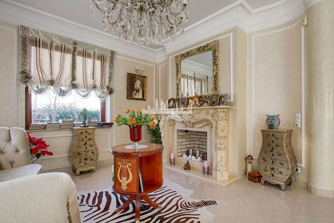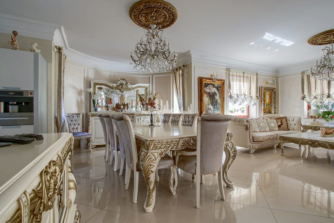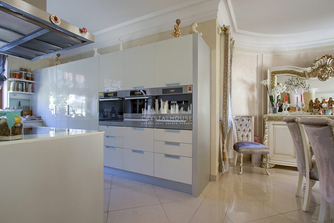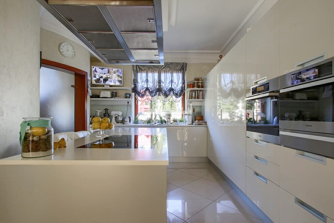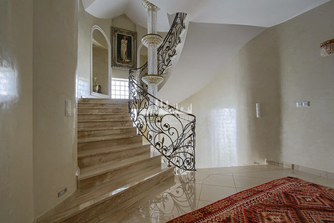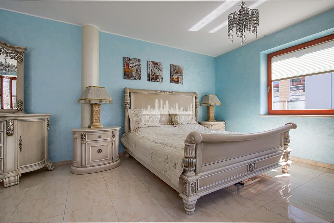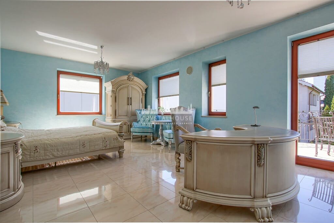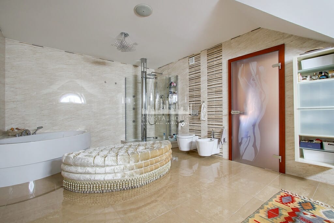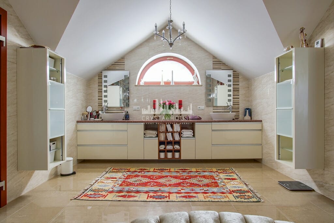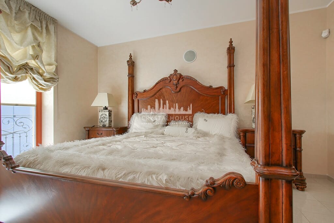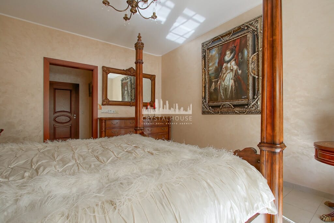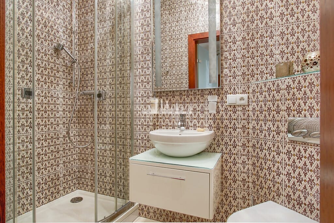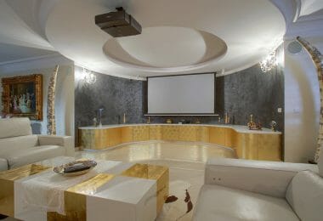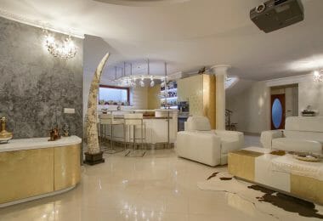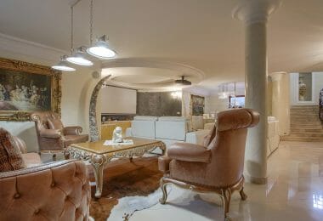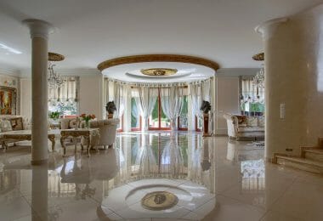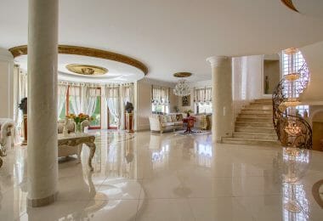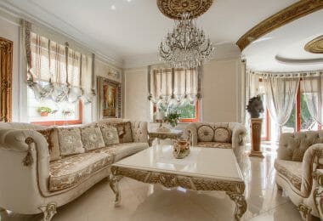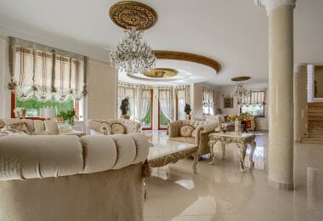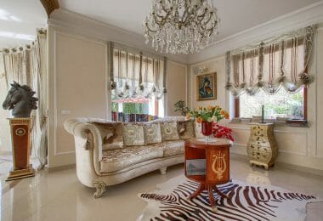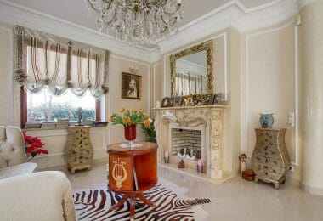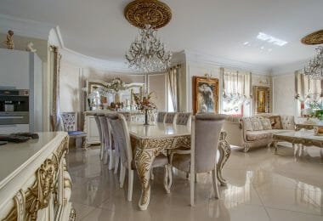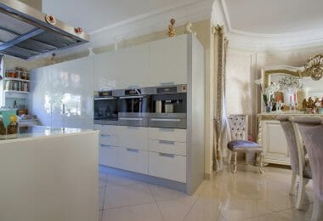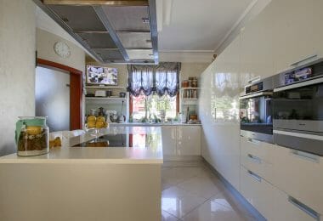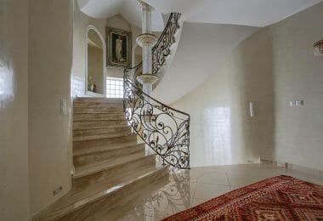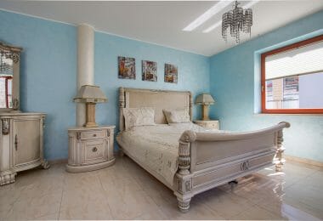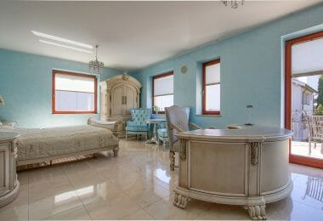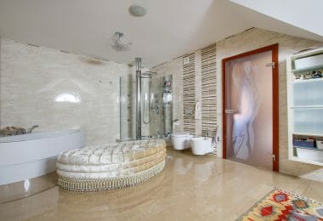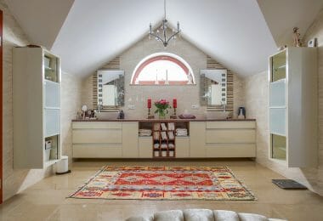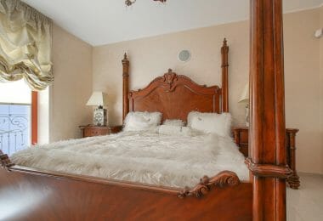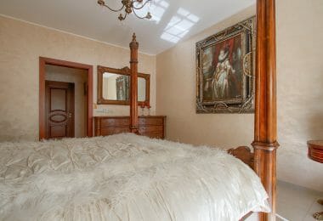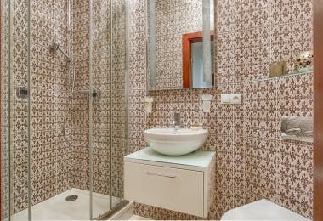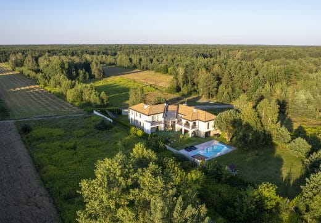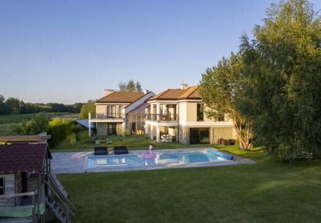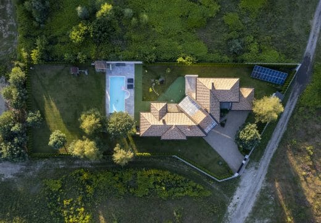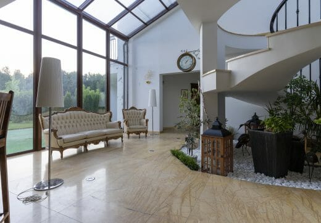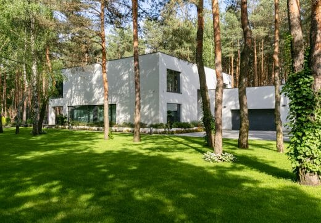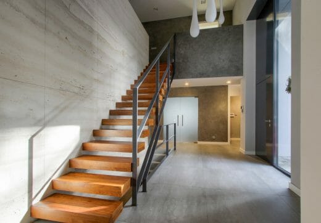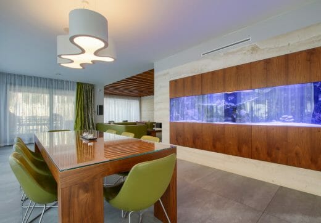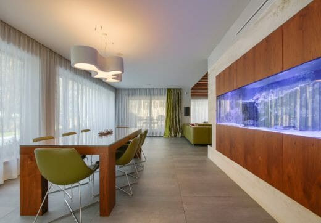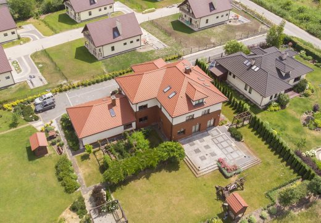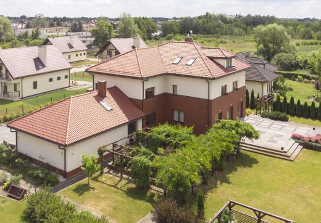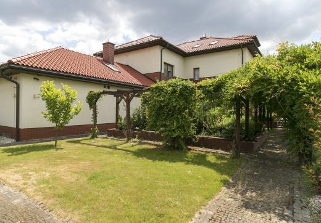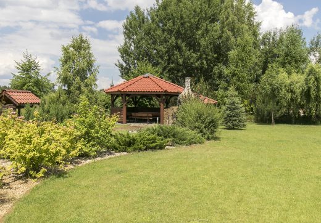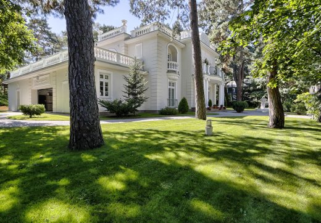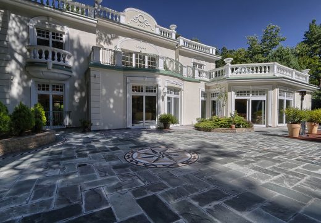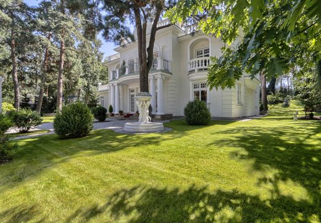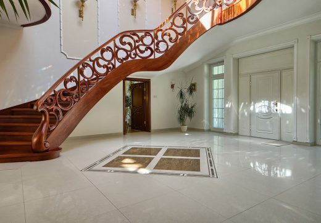ELEGANT SPACIOUS ORNATE RESIDENCE OLD WILANÓW – STUCCO – MARBLE – IN OLD WILANÓW
LOCATION
=-=-=-=-=-=-=-=-=-=-=-=-=-=-=
The property is located in one of the most sought after parts of Old Wilanów, among residential buildings.
DESCRIPTION
=-=-=-=-=-=-=-=-=-=-=-=-=-=-=
Residence of classical mass and internal area of 618m2, functionally arranged with exceptional architecture and intricate finishing.
LAYOUT:
1st Floor (-1) – Ground Floor:
– recreation room / cinema
– bar
– sauna
– bathroom
– boiler room/laundry
– staff room with bathroom
2nd Floor (0) – Ground Floor
– entrance hall
– study
– closet
– toilet
– living room 73m2 (including fireplace and TV area) with access to the terrace
– dining room
– semi-open kitchen with island
– pantry
Storeys connected by a representative staircase with wrought iron balustrade and magnificent chandelier through 4 floors
Third Floor (+1) – First Floor
– bedroom 31m2 – dressing room 9m2 – bathroom 11m2 – balcony
– guest bedroom 16m2 – dressing room 5m2 – bathroom
– bedroom 31m2 – dressing room 9m2 – bathroom 11m2 – balcony
IVth floor (+2) – 2nd floor
– master bedroom 34m2 – dressing room 13m2 – bath room 23m2 – dressing room 13m2
– library
– guest bedroom – bathroom
STANDARD OF FINISHING/EQUIPMENT
=-=-=-=-=-=-=-=-=-=-=-=-=-=-=
– high-class furniture kitchen and bar – granite worktops
– household appliances Miele, Liebherr
– bathroom porcelain Ideal Standard, NK Porcelanosa, Duravit, Duravit by Starck,
– bathroom fittings Gessi, Hans Grohe
– marble floors
– very rich ceiling and wall stuccowork
– walls and interior elements finished with intricate stucco and decorative plasters
– Forged balustrades made to individual order
– wooden window and door frames
STANDARD OF FINISHING/EQUIPMENT
=-=-=-=-=-=-=-=-=-=-=-=-=-=-=
– high-class furniture kitchen and bar – granite worktops
– household appliances Miele, Liebherr
– bathroom porcelain Ideal Standard, NK Porcelanosa, Duravit, Duravit by Starck,
– bathroom fittings Gessi, Hans Grohe
– marble floors
– very rich ceiling and wall stuccowork
– walls and interior elements finished with intricate stucco and decorative plasters
– Forged balustrades made to individual order
– wooden window and door frames
Installations
– Vaillant dual-function gas central heating furnace
– underfloor heating
– Home cinema system Kauber screen, Epson projector, Bose sound system
– fireplace with marble, richly decorated portal
– discreet night lighting
– Home sound system
– alarm system
– outdoor camera monitoring system
– stylish exterior lighting
– automatically controlled garage door and entrance gate
– water treatment plant
– videophone
– sauna
Media
– electricity – city
– water – city
– gas – city
– sewage system – municipal
GARDEN DESCRIPTION
=-=-=-=-=-=-=-=-=-=-=-=-=-=-=
The garden surrounding the house is carefully landscaped with evergreen plantings, providing plenty of privacy.
Numerous small garden architecture, richly decorated flower pots, garden sculptures – are surrounded by
The garden is surrounded by well-tended boxwood and rose beds.
Hardened access and driveway leading to the detached garage.
The garden also has a summerhouse and a terrace near the living room.
The whole arranged with great consistency of style and form.
Krzysztof Piechocki
+48 535 700 167
LUXURY REAL ESTATE AGENCY
PREMIUM REAL ESTATE
HOUSE IN WILANÓW
ORNATE RESIDENCE OLD WILANÓW
Visit our channel on YouTube and see offers of wonderful properties!



