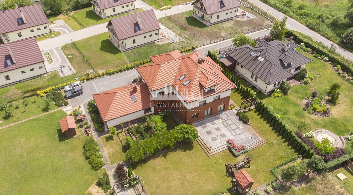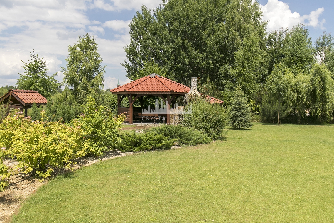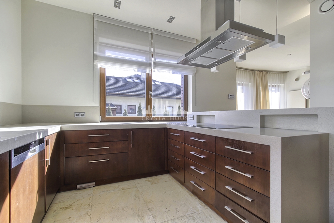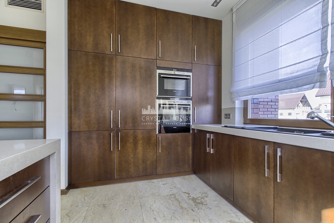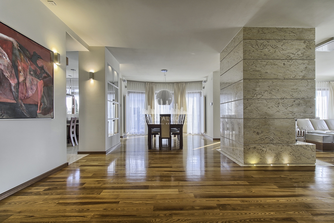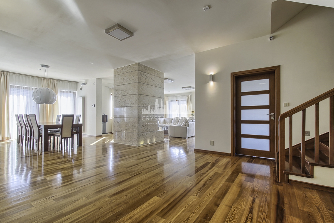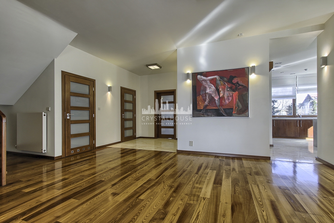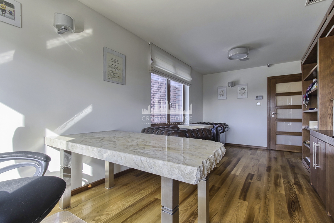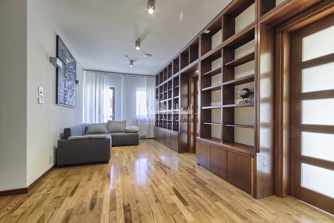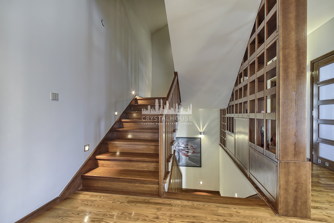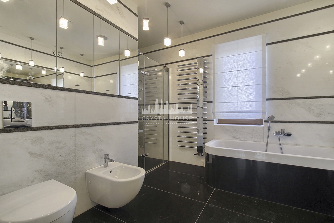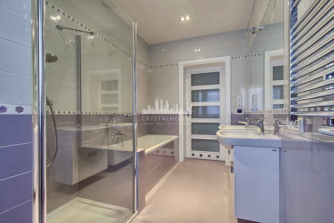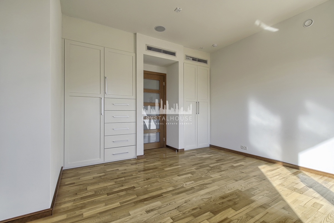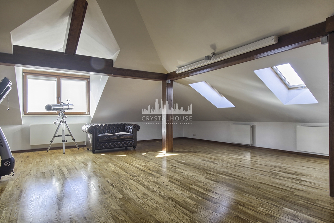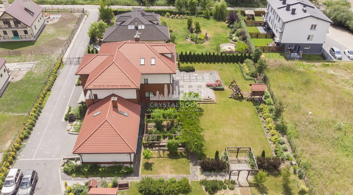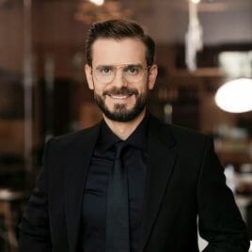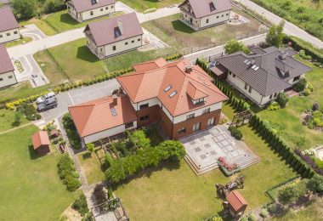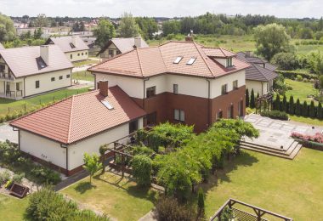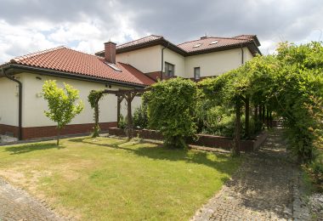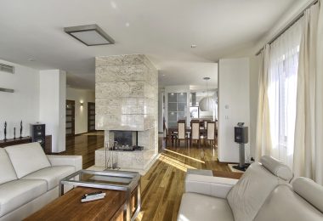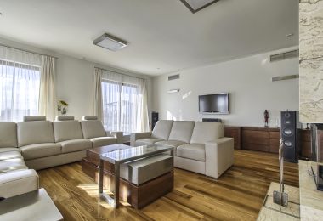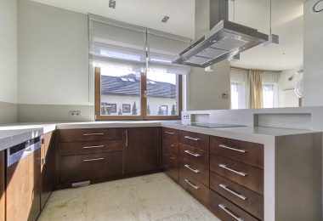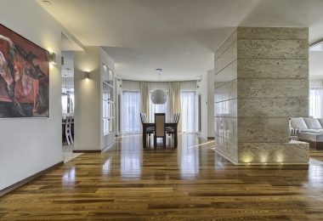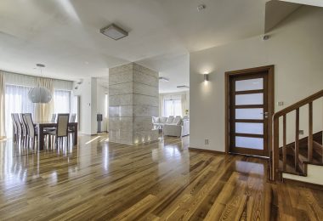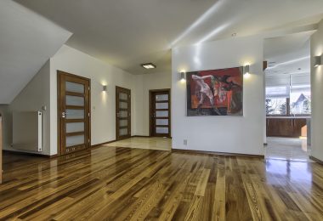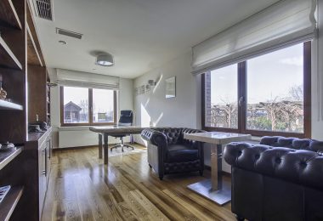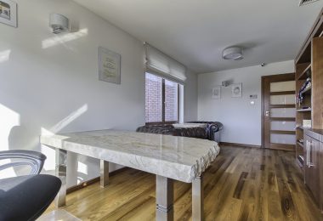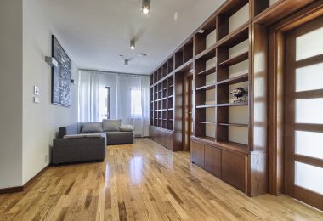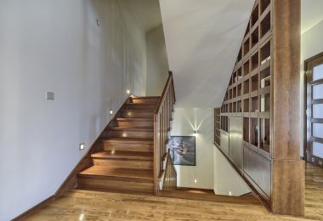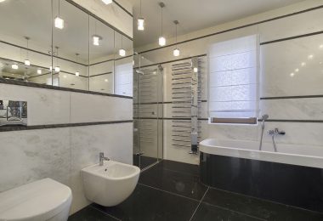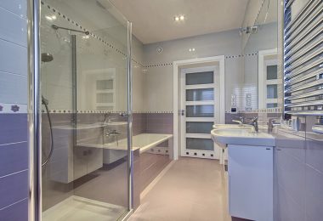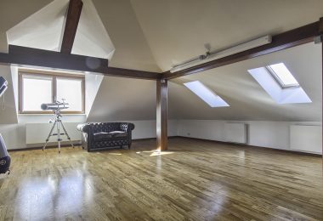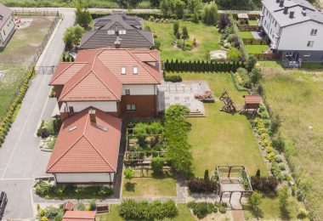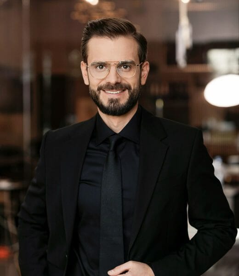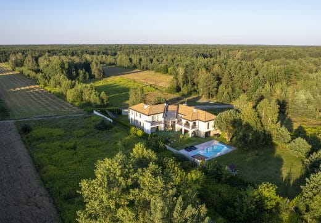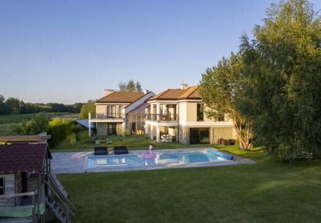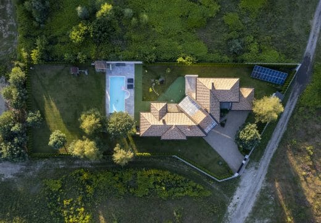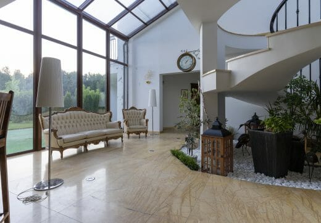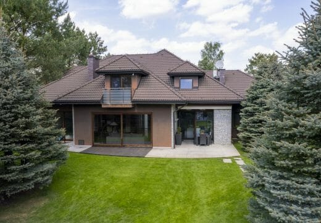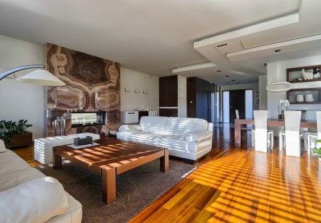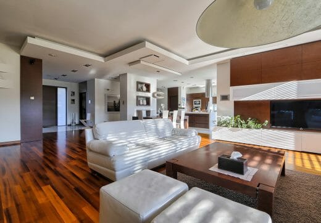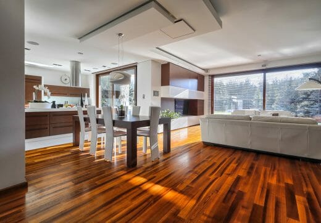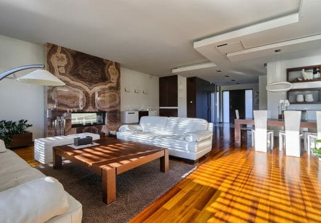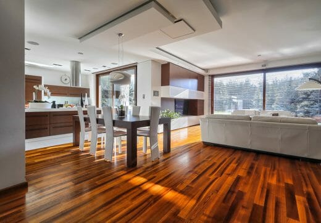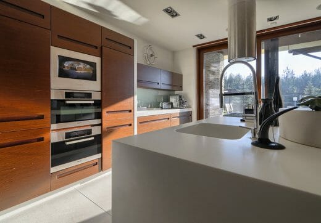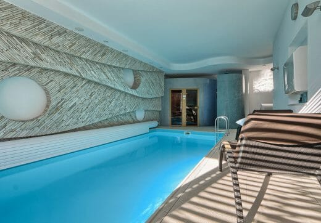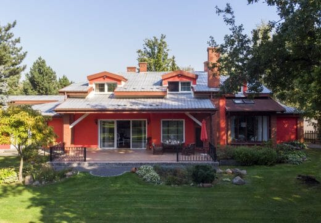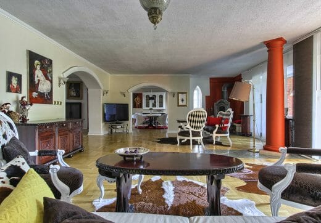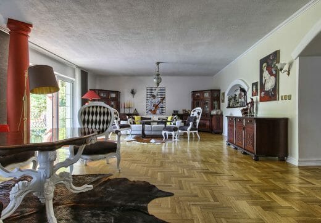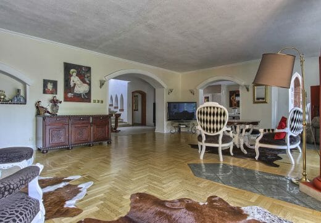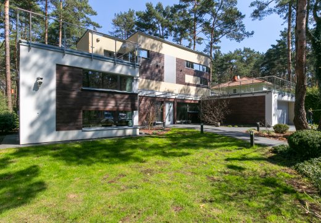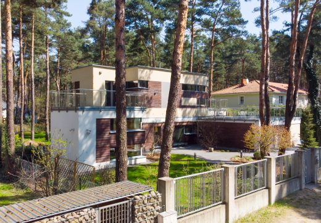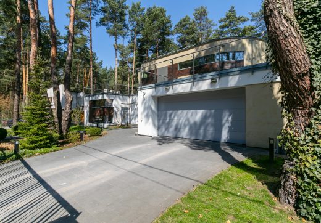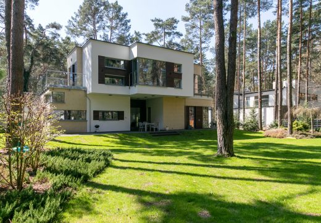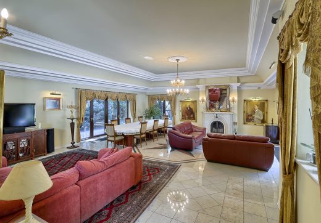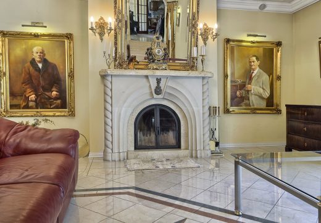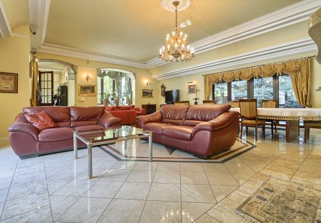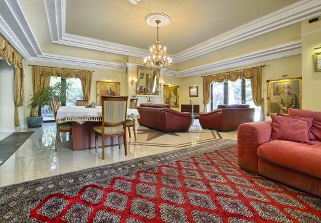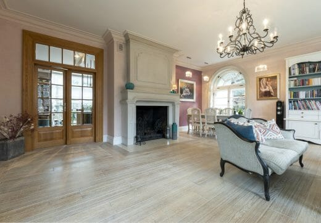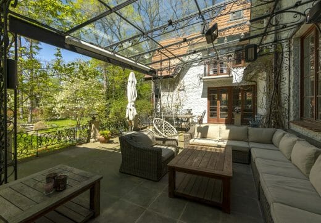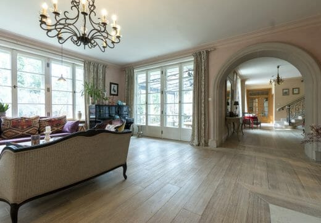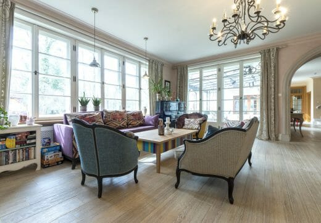CRYSTAL HOUSE SA LUXURY REAL ESTATES WARSAW – WAWER – ZERZEŃ We present for sale an EXTRAORDINARY, SOLID, very functional, family house with 6 BEDROOMS with renowned INTELLIGENT systems – built and finished using NATURAL materials of the highest quality, located in Warsaw’s Wawer. Location ========== The presented house is located on a spacious plot among new single-family housing in Warsaw’s Wawer Zerzeń district. Very attractive location due to the advantages of the surroundings and very fast (without traffic jams) access to: – Wał Miedzeszyński and ul. Trakt Lubelski, – the center of Warsaw – only 13 km away – approx. 3 km from the junction of the newly built Southern Bypass of Warsaw – S2 with quick access to Wilanów, Lubelska Route and the Chopin Airport and the A2 motorway. DESCRIPTION ========== A comfortable, family house with a usable area of 485m2 and a total area of 724 (including 50.7m2 of garage and terraces), with 6 spacious bedrooms with a separate area for parents, children and guests. Very modern (smart home system, music systems, video, ethernet), economical – recuperation and finished with the highest quality natural materials – natural stone and wood. Layout: 1st floor – (0) Ground floor with an area of 249.5 m2 (including 50.7 m2 garage) – entrance hall with wardrobe – guest WC – living room with corner fireplace and home cinema system (projector, electrically operated screen) – exit to the terrace and garden – dining room – kitchen – with a peninsula / bar – kitchen pantry – office – boiler room/room. technical/hydrophore – guest room with bathroom/service room – boiler room/room. technical / hydrophore – 2-car garage with an automatic entrance gate, 2nd floor – (+1) Floor with an area of 166.7 m2 PARENTS ZONE: – master bedroom (34.4 m2) – Master Bedroom with a fireplace – dressing room (13 m2) – built-in – bathroom with bathtub and shower and two sinks BETWEEN THE ZONES 6m2 with a balcony and built-in wardrobes – bedroom 14.2m2 with a balcony and built-in wardrobes – bedroom with a balcony – bedroom – bathroom with a bathtub and shower and two washbasins 3rd floor – (+2) Attic with an area of 63.3 m2: – free area – finished to the house standard to the top of the roof, very spacious room with skylight windows (hobby room / children’s play area / home cinema / fitness) BOSSE sound system, ADEO electric screen, Optoma projector – bathroom with shower – room prepared for the installation of a sauna – attic EQUIPMENT: – kitchen furniture – wooden with blume accessories, SIEMENS, LIBHER household appliances, KONGLOMERAT countertops, Blanco sink – floors, stairs, balustrades and handrails – natural OAK and BEECH – floors natural stone TRAVERTINE – fireplace portal and housing made of TRAVERTINE – BATHROOM and WC NATURAL STONE/TRAVERTYNE/MABLE GRANITE – door joinery – WOODEN FULL – fireplace portal and housing made of TRAVERTINE – sanitary porcelain VILLEROY & BOCH and DURAVIT – fittings HANS GROHE and REA – marble window sills – many wooden furniture built-in to order Installations: – A VERY EXTENSIVE INTELLIGENT HOUSE SYSTEM – A LEADING, REPUTABLE COMPANY – IDRATEK – Internal and external alarm system – External camera system – KOMFOVENT REUCUPERATION and air purification system – De Dietrich dual-function central heating furnace – Underfloor heating – Corner guillotine fireplace – automatic garden irrigation system, – automatically controlled garage door, – precise house wiring, with a central unit, LAN, SAT installation – VERY EXTENSIVE home (12 sound zones) NUVO music system (with a cancer cabinet server connected to the smart home system) – CENTRAL VACUUM VACUUM CLEANER Maid – well – water pump with filters and UV lamps – Videophone – AUTOMATICALLY switched on POWER GENERATOR Building standard: – reinforced concrete structure + 20 cm of expanded polystyrene – ceramic roof tiles – facade – clinker brick – wooden windows and doors – anti-burglar P4 – COPPER flashings, flashings, gutters Media: electricity – city gas – city water – own intake – well + filters Garden paths, driveways, terrace are made of natural granite cubes, the garden is also automatically watered and illuminated. A manicured lawn and numerous plantings complete the whole. Possibility to purchase an adjacent plot of 1505 m2 (construction plot with the possibility of single-family housing), on which the remaining part of the garden is currently arranged with a barbecue shed and small garden architecture – pergolas. I recommend and invite you to present the property Krzysztof Piechocki 535 700 167 „The description of the offer contained on the website is prepared on the basis of the inspection of the property and information obtained from the owner, it may be updated and does not constitute an offer specified in Article 66 and following of the Civil Code. All rights reserved. Copying , reproduction and use of photos and descriptions without the consent of the author is prohibited.”

