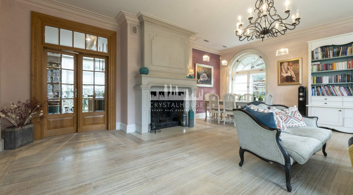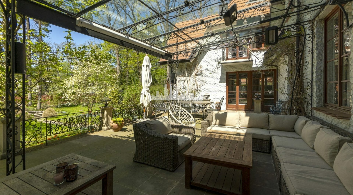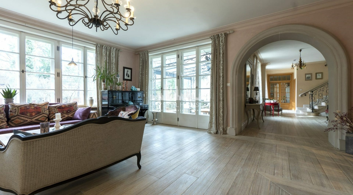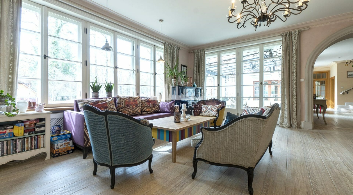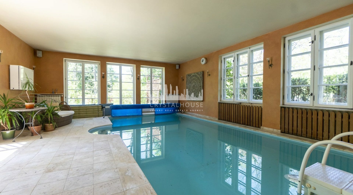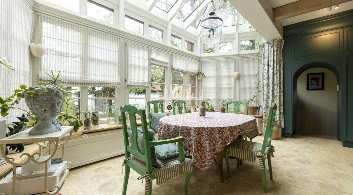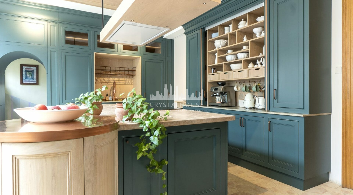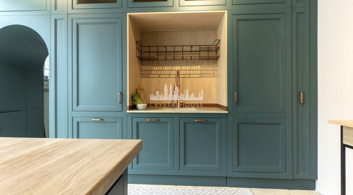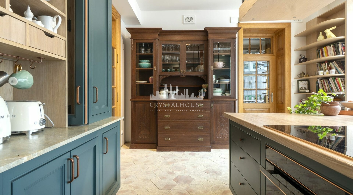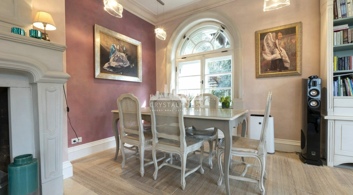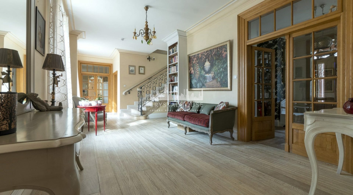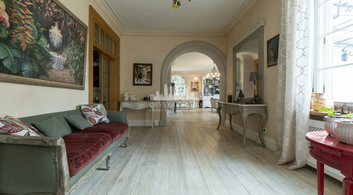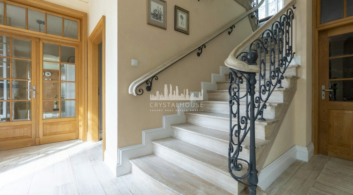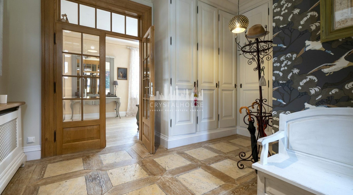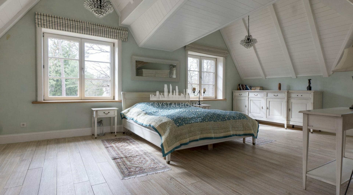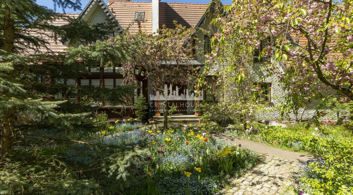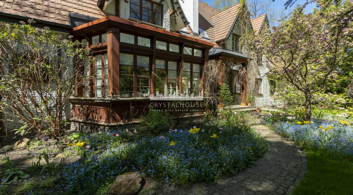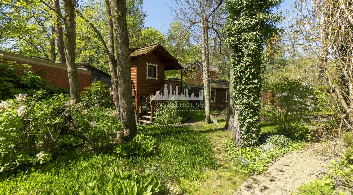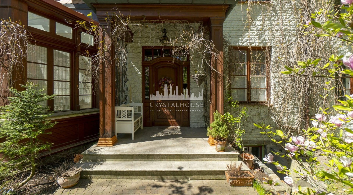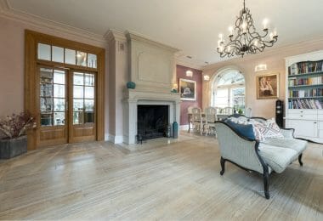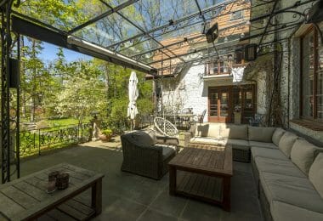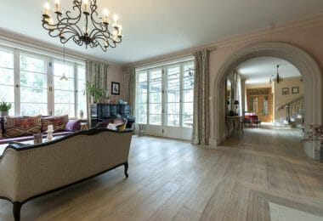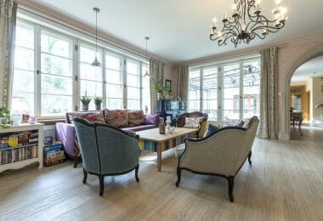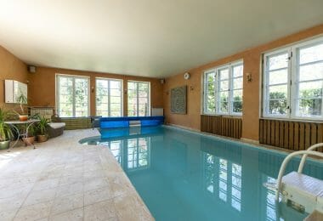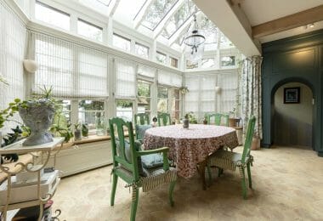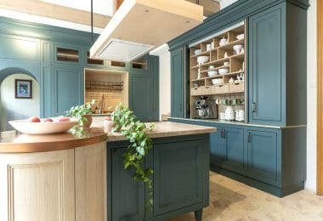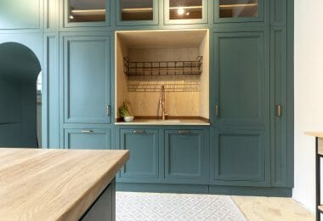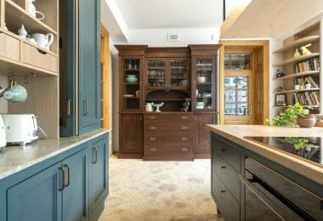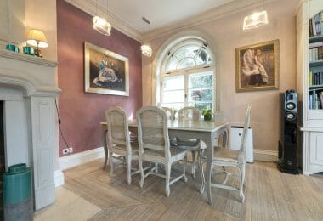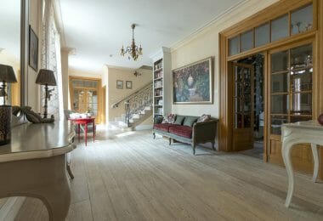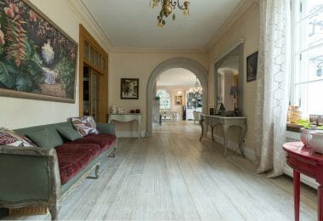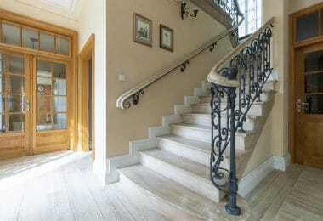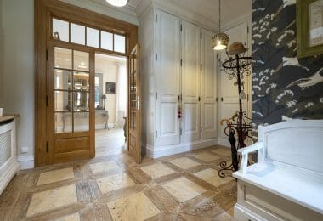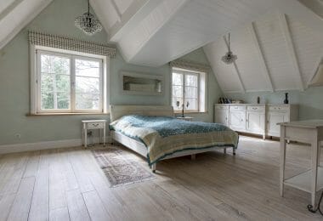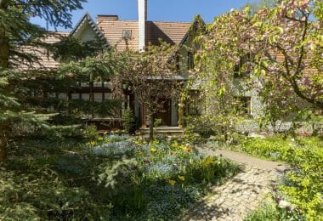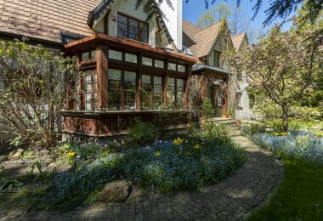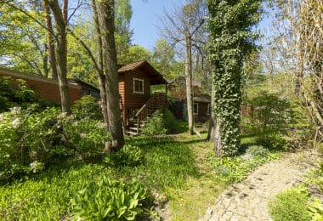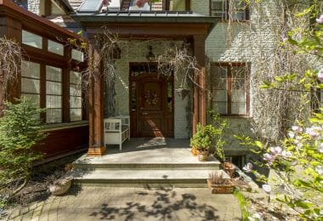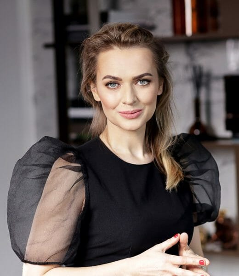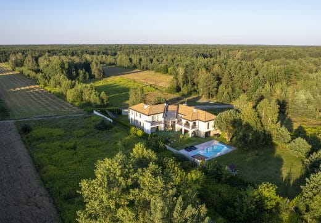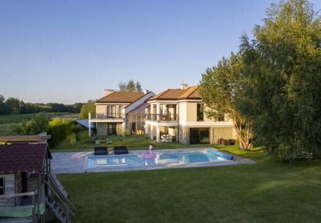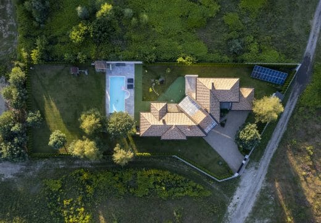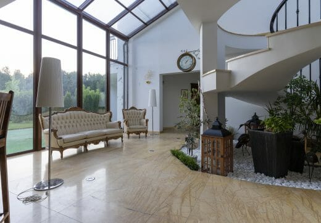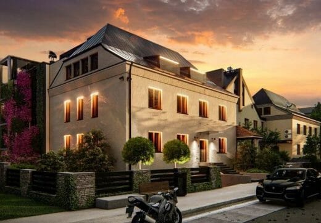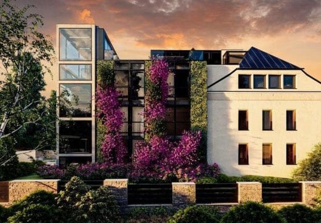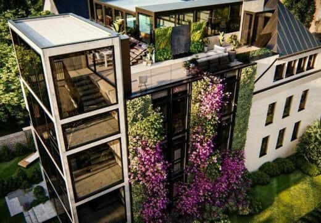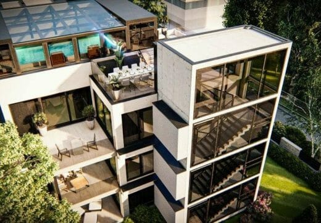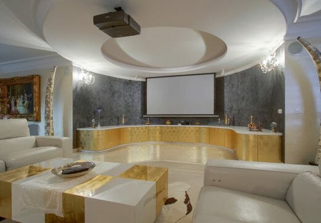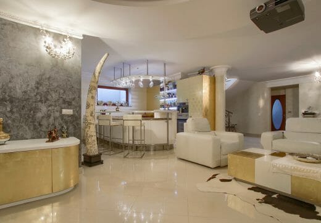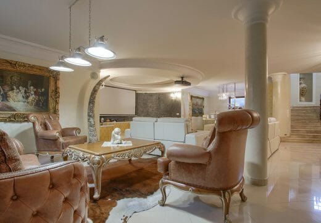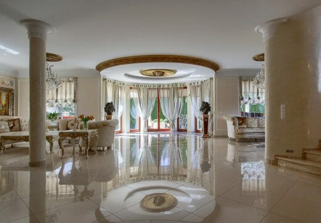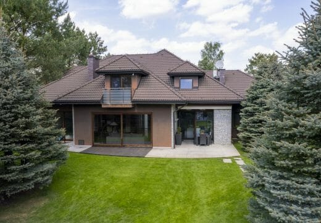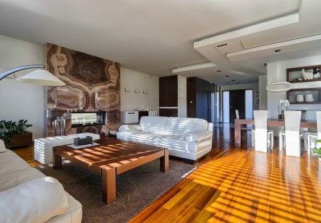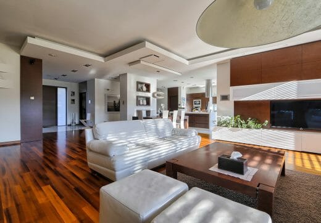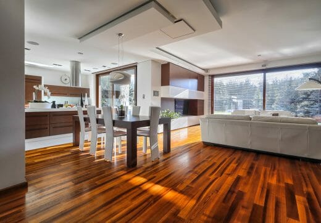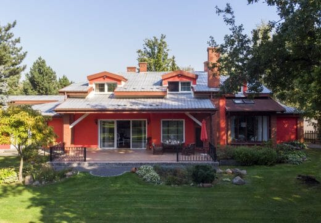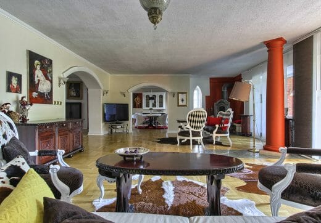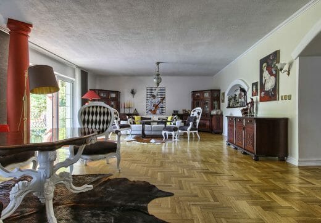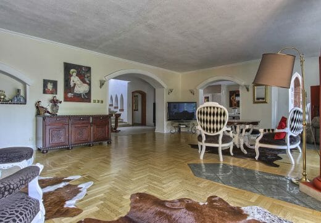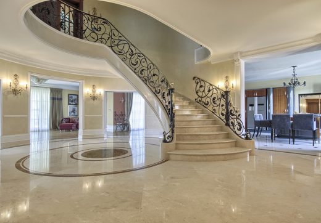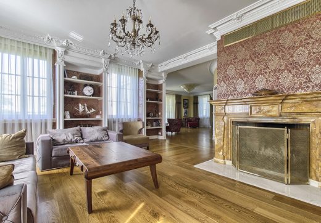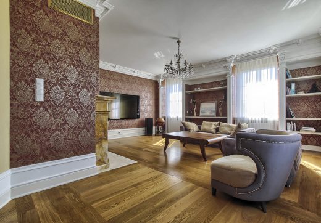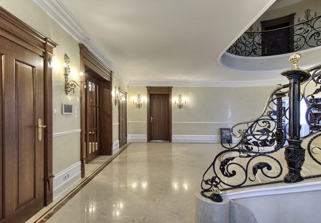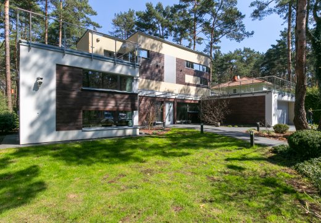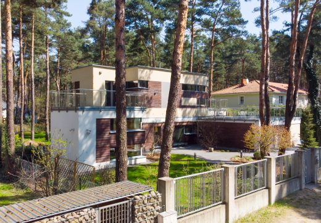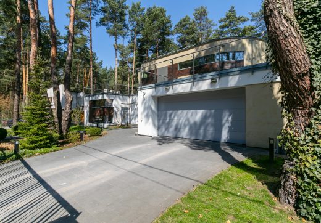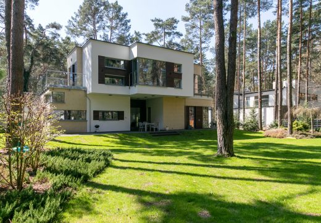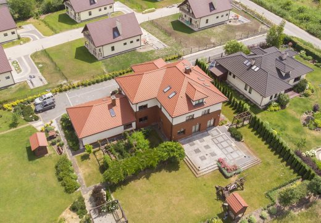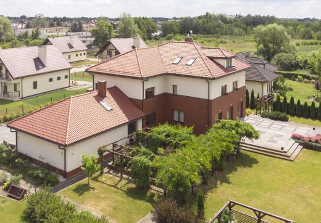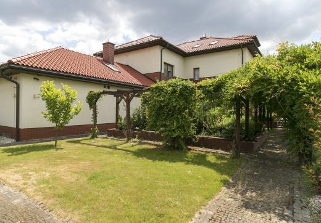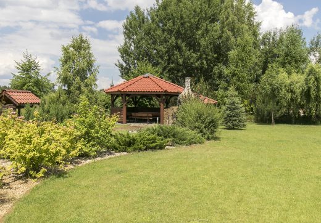A unique house with a swimming pool in Podkowa Leśna.
Location:
==========
Podkowa Leśna was established at the beginning of the 20th century and to this day it remains the best-preserved implementation of the idea of a garden city in Poland according to by Ebenezer Howard.
From the very beginning, this place attracted many famous figures from cultural, scientific and political life, to this day it impresses with pearls of interwar architecture, and despite its proximity to the Warsaw agglomeration, clusters of old trees have been preserved in the forests, which gives this place an unusual character.
in 1981 Podkowa Leśna has been entered into the register of monuments due to its unique urban layout, buildings and greenery of the city-garden. It has thus become a monument of technology – urban planning and architecture.
Located only 25 km from the center of Warsaw, it guarantees a breath of fresh air from the agglomeration, and at the same time enables convenient and quick access to Warsaw.
HOUSE DESCRIPTION:
==========
A climatic house in the southern style, both in terms of the body of the building and the interior.
The heart of the house is a living room partially connected to a large functional kitchen and a dining room open to the gallery, with beautiful glazing allowing direct contact with the garden.
The house after reconstruction and comprehensive renovation in 2005-2007.
Schedule:
========
1st floor (basement) height 2.40 m
Divided into two zones:
Technical (boiler room, laundry room, pantry, swimming pool technique),
and leisure and relaxation:
lower living room – 45.5 m2
recreational area – 22.2 m2
billiard room – 39.2 m2
hall – 7.5 m2
Additionally: toilet -3.6 m2
2nd floor – ground floor – (height 3.0 m)
Living room – 43.7 m2
Gallery 29.1 m2
Kitchen with dining room – 38.6 m2 (natural stone on the floor),
Study -20.3m2
Swimming pool – 63.3 m2
Sauna-5.4m2
Bathroom with toilet – 8.1 m2
Separate toilet – 2.6 m2
Vestibule – 12.3 m2
TERRACE WITH DIRECT ENTRY TO THE GARDEN – 50.7 M2.
III storey (floor) – height 2, 60 m
Gallery – 27.6 m2
Hall – 6.3 m2
Room – 32.2 m2
Bathroom – 17.1 m2
Dressing room – 10.9 m2
Room – 13.6
Room – 26.4 m2
Bathroom-4.3 m2
Room – 28.1 m2
Room – 25.7 m2
Bathroom – 4.3 m2
Above 4 rooms, additionally large, bright functional mezzanines.
Garden description:
========
The house is situated on a beautiful partly forested plot of 2300m2.
A place for family meetings, ideal for relaxing at home as well as for organizing large parties.
What makes the property stand out?
Unusual atmosphere and functionality of interiors.
Natural, high-class materials.
A garden that delights at any time of the year.
There is also a detached garage for 2 cars on the property.
I recommend and invite you to the presentation of real estate
**All rights reserved! Copying, reproduction and use of photos without the consent of the author is prohibited.**

