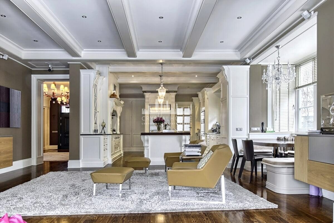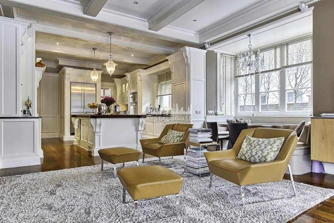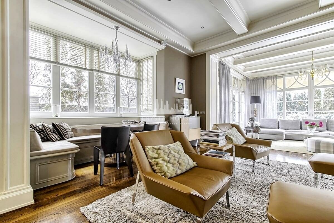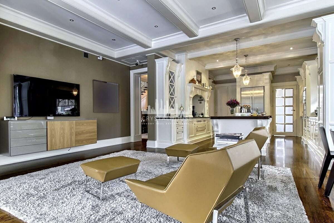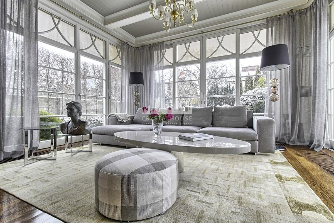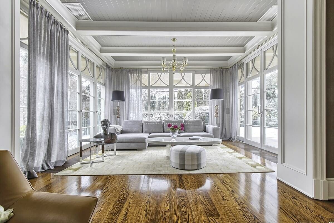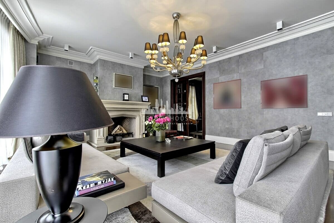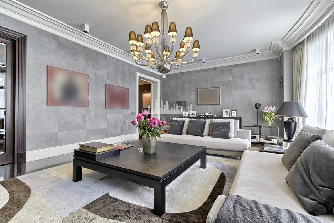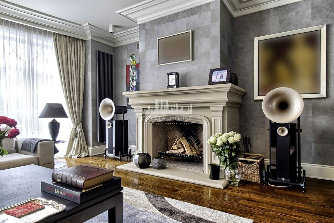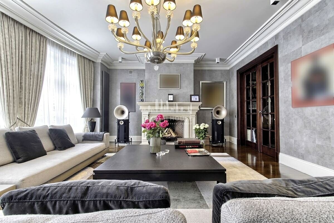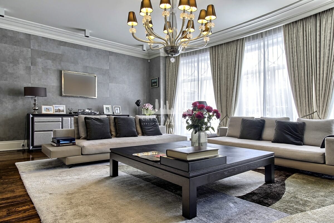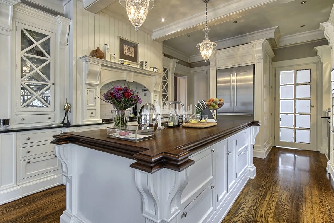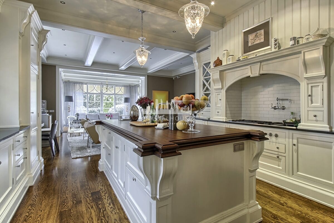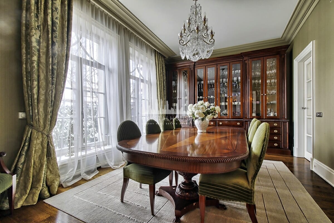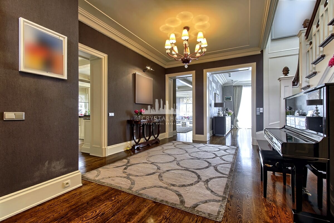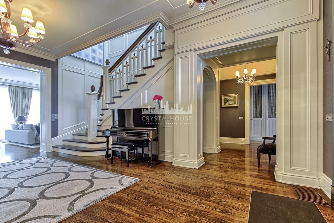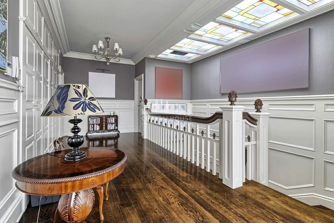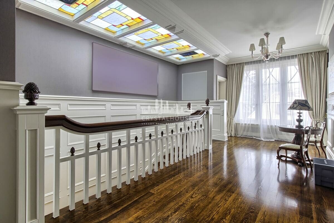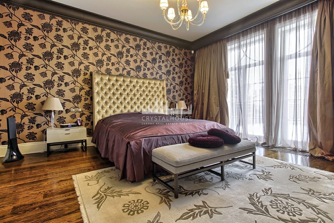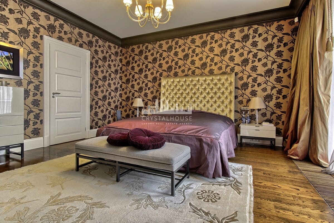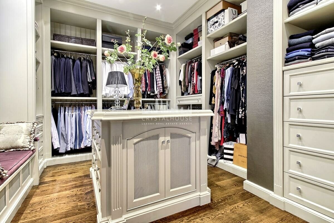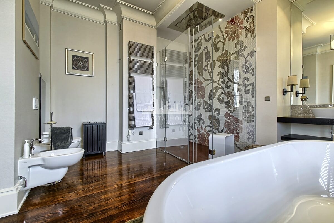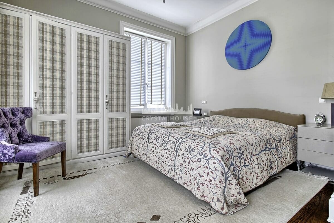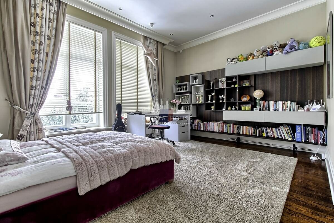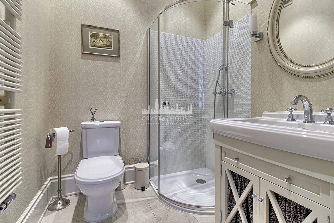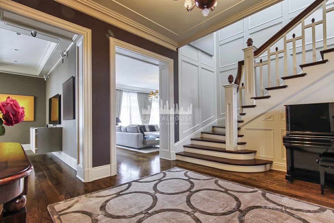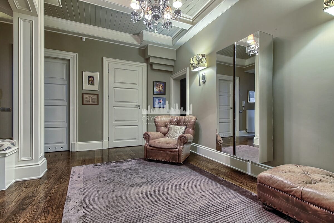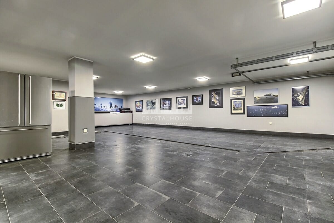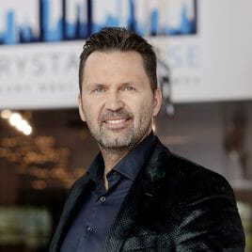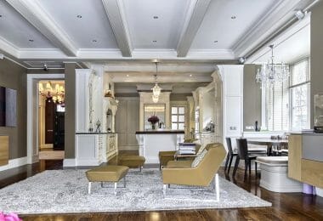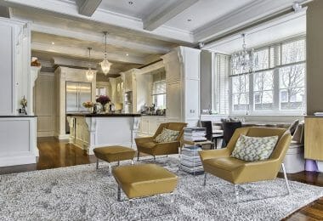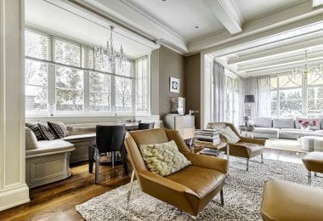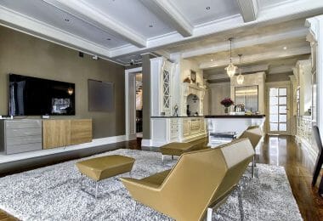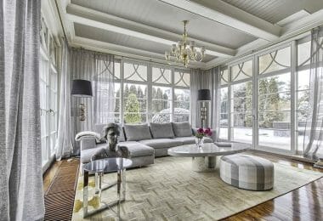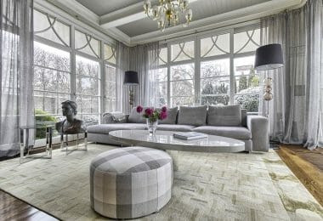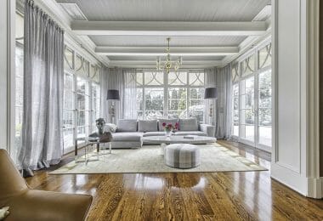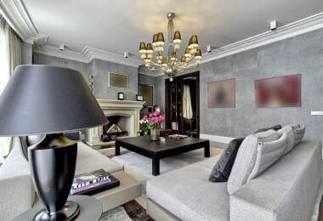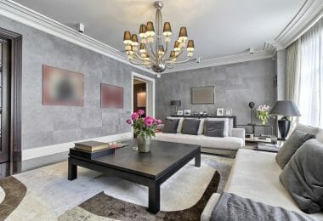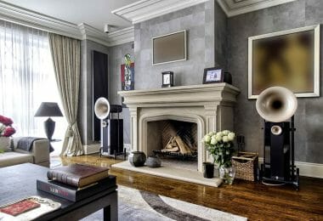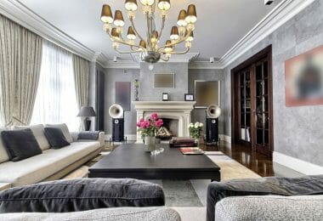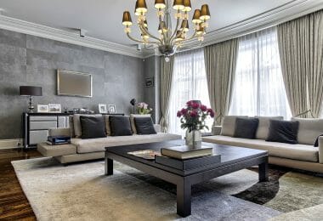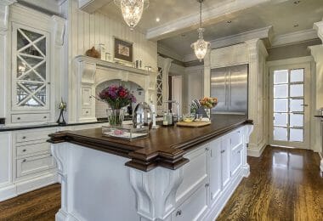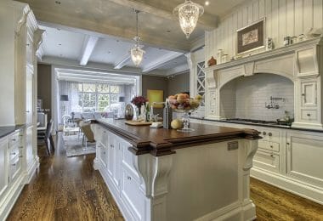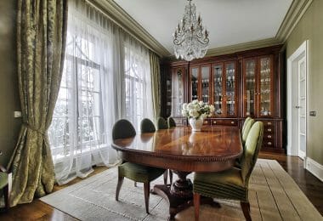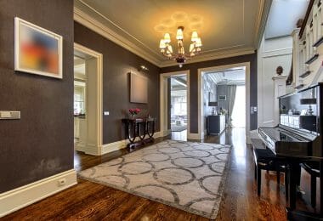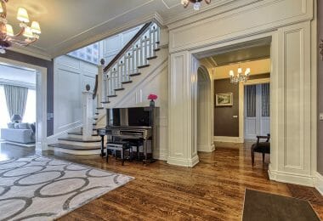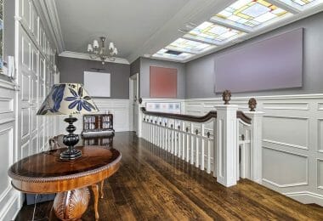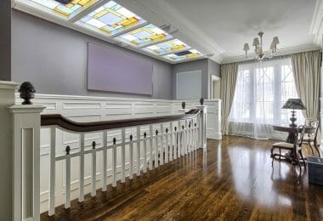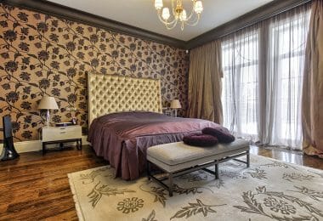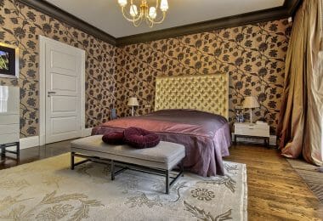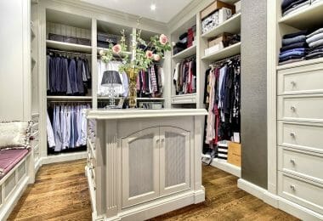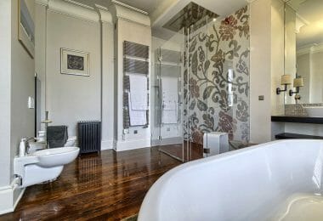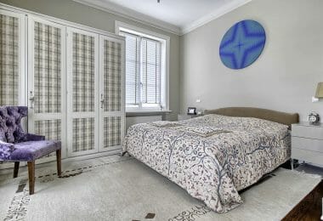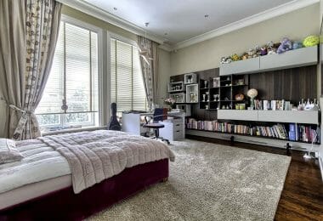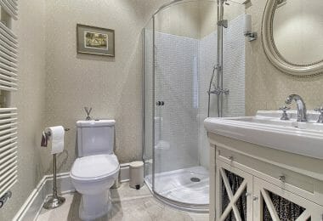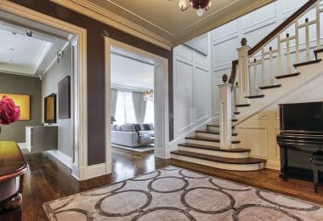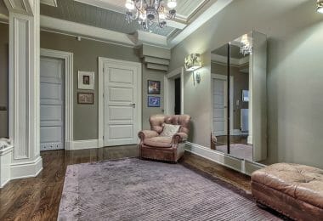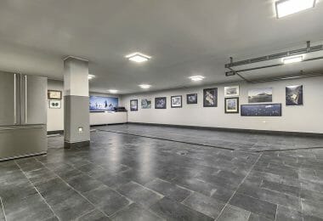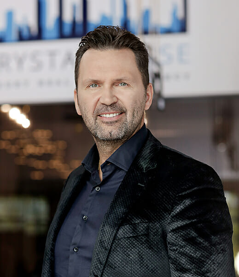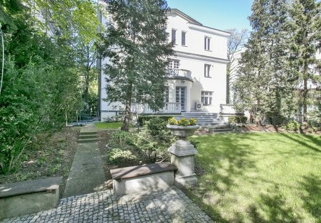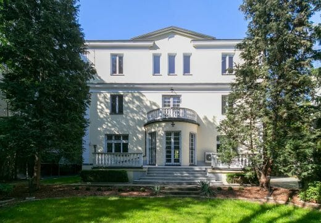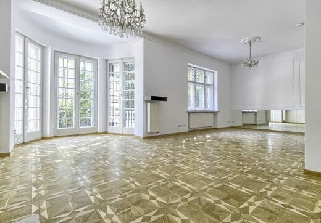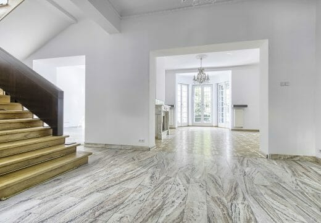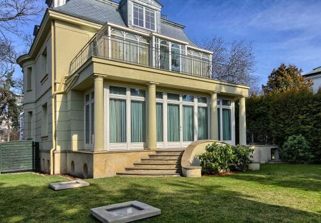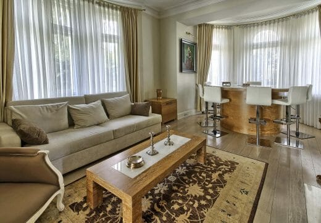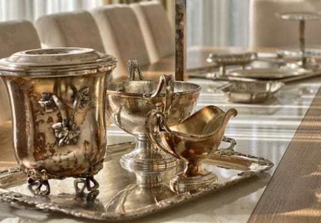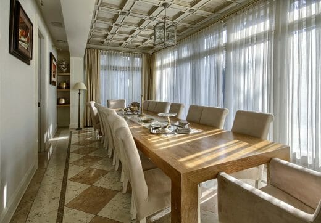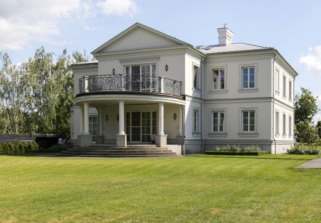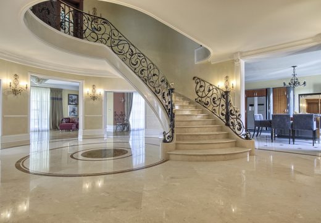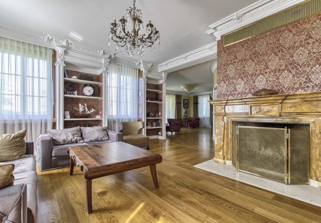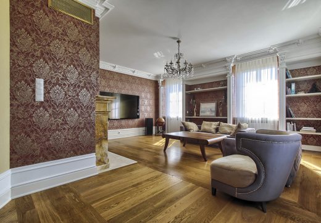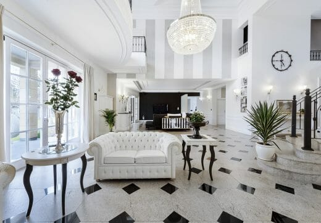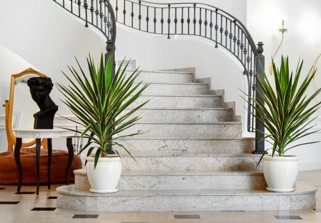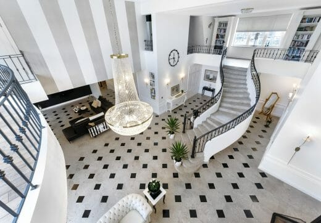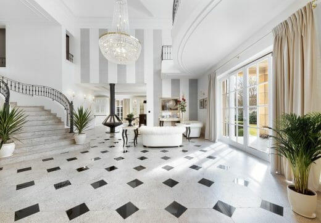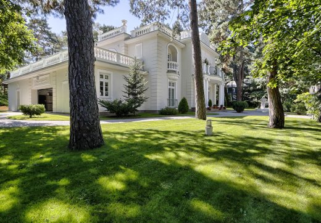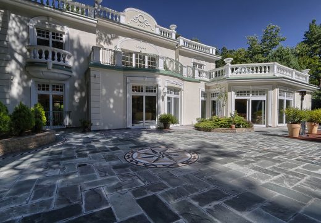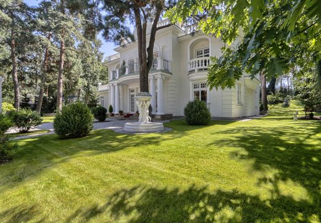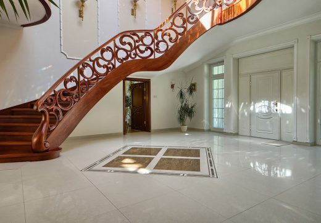The Crystal House luxury real estate agency presents an exclusive home with an incredibly tasteful interior design located in Warsaw’s at green Sadyba district in a residential neighborhood
OFFER ONLY IN CRYSTAL HOUSE!
BEAUTIFUL INTERIOR DESIGN!
VIRTUAL TOUR
=============
http://crystalhouse.home.pl/public/panoramy/sadyba02/sadyba.html
LOCATION
=============
The house was built in a great location which is Sadyba in Warsaw, among single-family housing.
This location has been called very safe and quiet, friendly for families with children. Near the property there is a beautiful square, perfect for walking and actively spending time outdoors.
Around the fully developed infrastructure and very convenient transport links to every district of Warsaw.
In the vicinity: primary school, junior high school, English-speaking high school, recreation and sports center, restaurants, cafes
LUXURY VILLA SALES SADYBA
FINISHING STANDARD
========================
The interior of the house is characterized by unusual chic and class. All rooms have been designed with attention to the smallest detail with the use of world-class materials and objects
– furniture in the Minotti and Baxter showrooms
– furniture on the kitchen by Molteni & Co
– Gaggenau kitchen equipment
– table top in the kitchen on the island made of teak wood
– wallpapers in the entire Flamant house (Belgium)
– lighting in Italamp’s kitchen, TV and winter garden
– Baroque and Toso chandelier lighting lighting
– lobby ground floor, 2 pcs Barovier & Toso chandeliers
– hall floor lighting, 2 pcs Barovier & Toso chandeliers
– furniture in the winter garden of Molteni & Co and Minotti
– handrail on solid wooden stairs
– oak floor
– an external terrace level zero finished with stone
– JAGA radiators
– Benjamin Moore painted walls and ceilings
– bathroom equipment and fittings: Catalano, Duravit, Hansgrohe
– PINUS J & M Smolarczyk wooden windows
– elevation made of sandstone and brick company VANDERSANDEN type Argentis
– sanitary installations made – BB welded polypropylene, Kan Therm heating installation, pex pipes, installation piping
– external and internal wooden doors made to individual order
– HORMANN garage door type Supramatic
– electric heated parking garage – LUXBUD mats
– communication of the external area made of granite blocks
The advantage of the property is undeniably a charming fireplace in the living room made of stone as well as air conditioning, and an alarm system
LAY-OUT
===========
Ground floor (0)
Living room 46.4 m2
Dining room 21.5 m2
Kitchen 23 m2
The bay window is 20 m2
Pantry 0.9 m2
Room 17 m2
Dressing area 8.8 m2
Toilet 3.5 m2
Stairs 8.2 m2
Vestibule of 2.9 m2
Clipboard 2.2 m2
Hol 34.4 m2
Stairs 2.8 m2
Stairs 5.9 m2
Terrace 32 m2
Total = 196.7 m2
Floor (+1)
Master bedroom 26.8 m2 + wardrobe 16.5 m2 + 17.2 m2
Bedroom 22.2 m2 + wardrobe 3.4 m2 + bathroom 4.9 m2
Bedroom 21.5 m2 + wardrobe 4 m2 + bathroom 4.8 m2
Bedroom 19.6 m2 + bathroom 3.5 m2
Communication 28.4 m2
Stairs 5.1 m2
Total = 177.9 m2
Basement (-1)
Garage 118 m2
Recreation 53 m2
Pom. technical 23.4 m2
Bathroom 4.2 m2
Pom. orderly 8.9 m2
A housekeeper room of 15.2 m2
Bathroom 4.1 m2
Communication 3.8 m2
Laundry room 13.8 m2
Clipboard 2.2 m2
Vestibule of 2.9 m2
Hall 18.1 m2
Total = 267.9 m2
I invite you to the presentation of this unique property
RECOMMEND
CRYSTAL HOUSE
LUXURY REAL ESTATE AGENCY WARSAW
LUXURY REAL ESTATES WARSAW
LUXURY VILLA FOR SALE WARSAW MOKOTÓW



