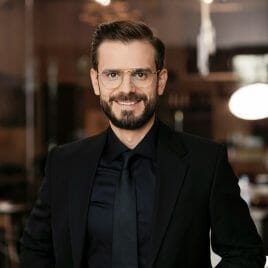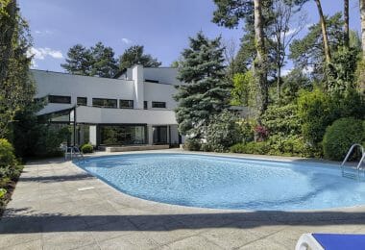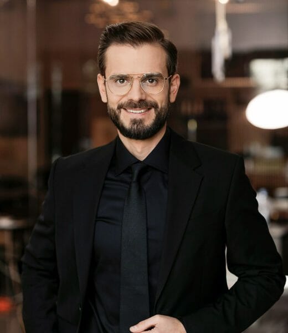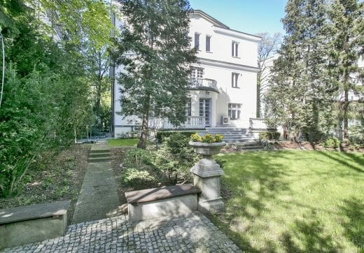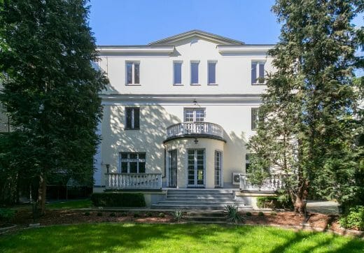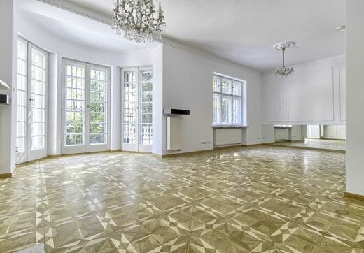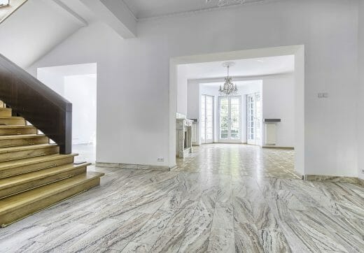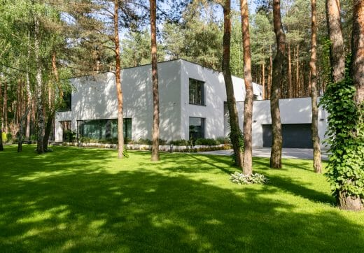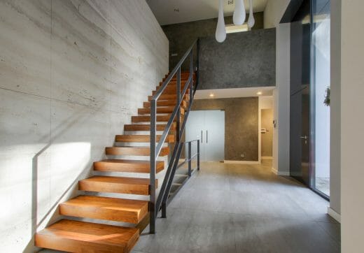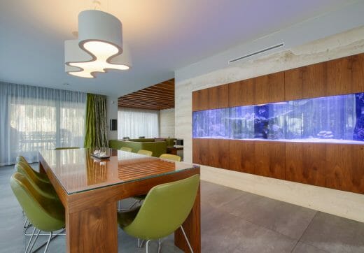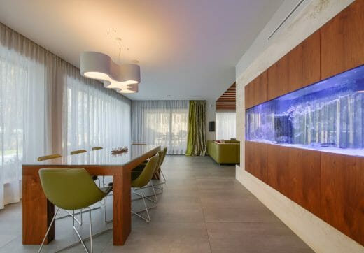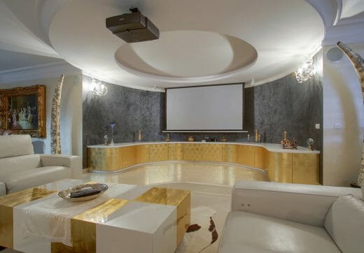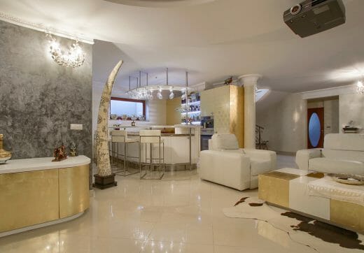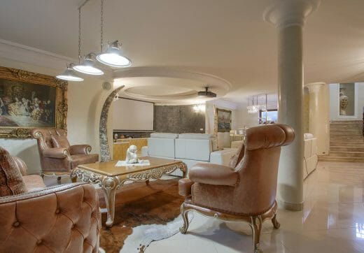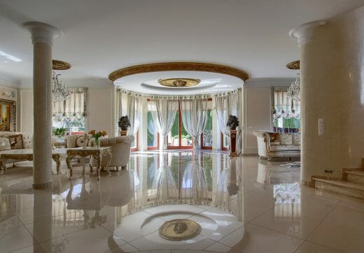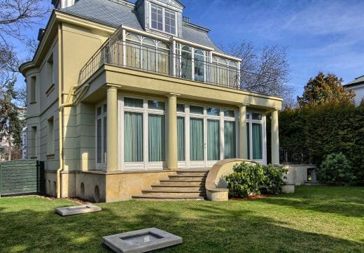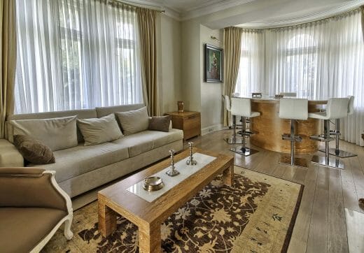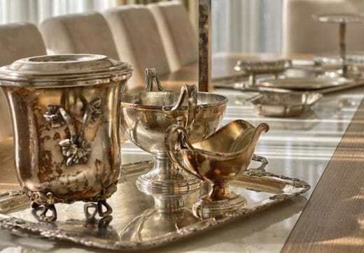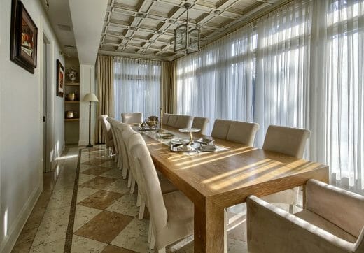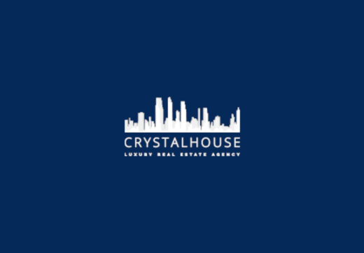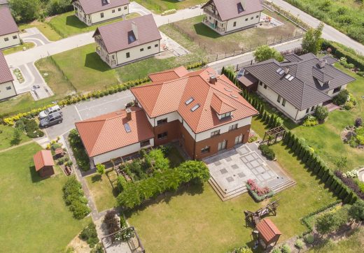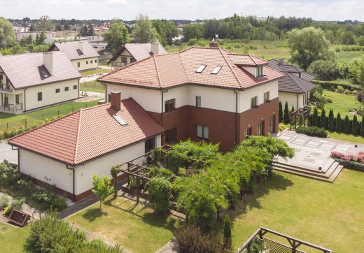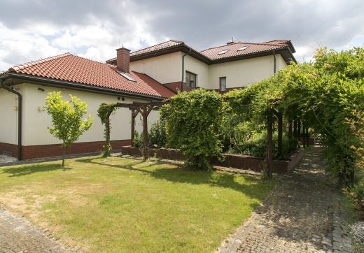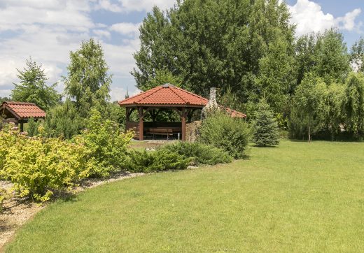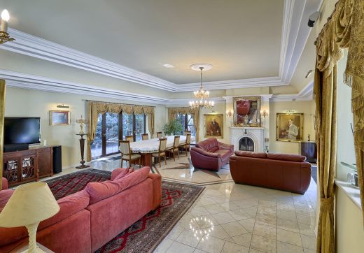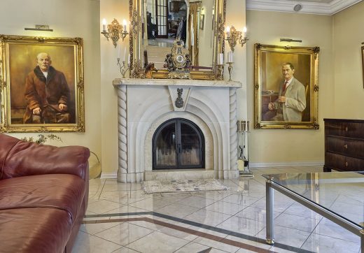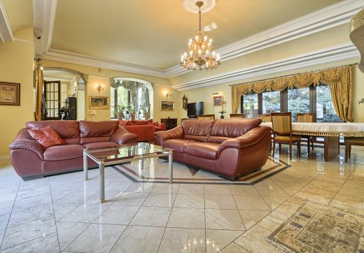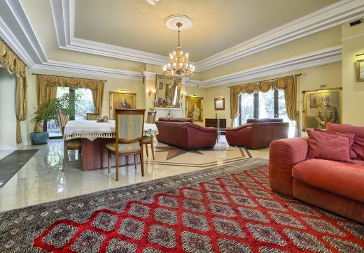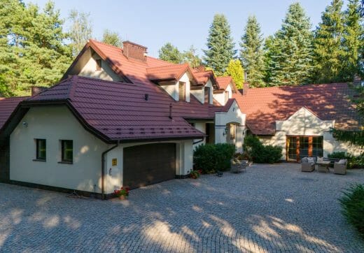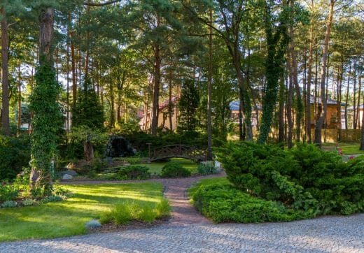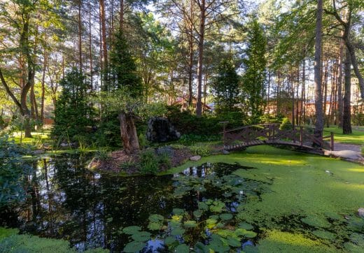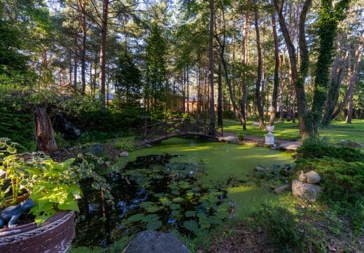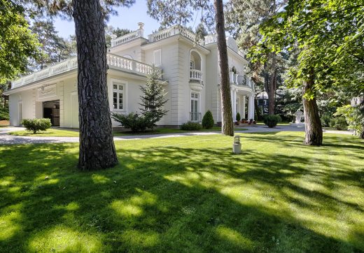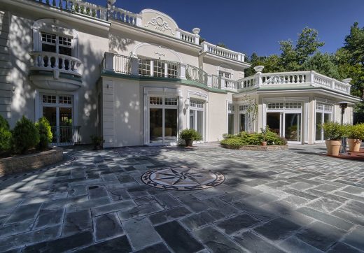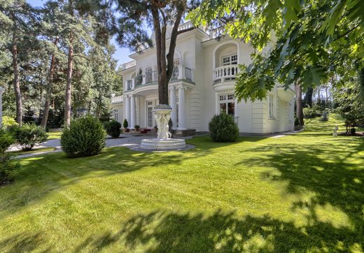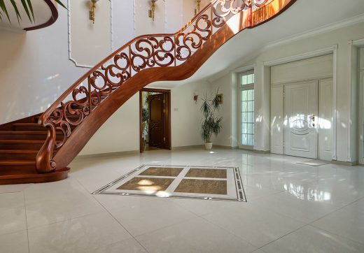House with swimming pool Anin
CRYSTAL HOUSE S.A.
LUXURY REAL ESTATE ANIN
Crystal House real estate agency presents for sale comfortable house with swimming pool and private elevator Warsaw Anin.
The house has undergone an interior renovation, a new photovoltaic installation, after a general renovation of the swimming pool (replacement of the cover and accessories, new heat pump and full automatic control (dosing station).
LOCATION
=-=-=-=-=-=-=-=-=-=-=-=-=
The property is located in one of the most sought-after areas, a quiet and green part of Old Anin, among residential buildings – good neighborhood, surrounded by pine forest. The lagging of the Mazowiecki Landscape Park – beautiful walking areas, bicycle routes.
The location offers convenience and comfort of living with full infrastructure: nearby nurseries, kindergartens, schools (primary and secondary), pharmacy, stores, shopping center and health care centers (clinics, Children’s Health Center, Institute of Cardiology).
With very fast access to the Trakt Lubelski street and further to the center of Warsaw, about 13km away (20min by car). The PKP Anin railroad station with KM and SKM train is also nearby (18 min drive to Warszawa Śródmieście station).
DESCRIPE OF HOUSE
=-=-=-=-=-=-=-=-=-=-=-=-=
House with swimming pool with a usable area of 540m2 (including garage 50m2 and basement 118m2) with a timeless form, made of very durable materials of the highest quality in every detail, well maintained and refined.
House after complete renovation / reconstruction and modernization in 2012r. Basement with lots of rooms for storage and recreation, interesting functional solutions, convenient for living and leisure/recreation.
PASSENGER ELEVATOR AND OUTDOOR POOL.
Layout:
I storey (- 1) BASEMENT – full height
There are rooms for relaxation and recreation as well as technical rooms:
– 52m hobby/recreation room – daylighted, (currently a mini soccer pitch, gym and ping-pong table)
– laundry / drying room with laundry storage
– WC
– boiler room with technical equipment of the swimming pool, hydrophore
– 2 utility and storage rooms
Access to the garden through an automatically opening door hidden in the garden
2nd floor (0) GROUND FLOOR
First floor rooms – living area
– 2 storeys – spacious entrance hall with a dressing room
– dining room overlooking the garden and greenery
– bright and spacious kitchen
– living room with full glass (unique view of the pool and garden), fireplace
– WC
– study room with exit to winter garden
– study/bedroom
– WINTER GARDEN – HEATED IN FULL Glazed
– garden terrace
utility part:
– room/bedroom with en-suite bathroom (shower room) SLOWER
– pantry
– elevator shaft
– passage to the 3-car garage
– spacious 3-car garage – with a wide automatic gate HORMANN
The first floor is connected to the first floor by a representative staircase with ANTRASOLA, stairs made of exotic wood, balustrades made of HARTED GLASS
PERSONAL WINDOW FROM GROUND FLOOR (-1 BASEMENT) THROUGH (0 GROUND FLOOR) TO (+1 FIRST FLOOR)
3rd floor (+1) 1 FLOOR
– ANTRESOLA made of tempered glass with full-wall glazing
– bedroom with terrace
– bedroom with terrace and dressing room
– children’s bathroom with bathtub
– bedroom (currently a playroom/entertainment room) with a terrace
– closet
– MASTER BEDROOM with a sitting area and 16 m2 BATHROOM
– TERRACE with a total area of about 100m2 overlooking the garden
IVth floor (+2) 2nd FLOOR – full height
– bedroom/bedroom 14 m2 – currently a storage room
– room/bedroom 25 m3 – currently a storage room
– elevator technical room
– server room
GARAGES
=-=-=-=-=-=-=-=-=-=-=-=-=
– 3-car garage at the house with automatic gates HORMANN
– 1.5 car garage UNDER THE GARDEN with WIŚNIOWSKI automatic gate
Equminet:
- kitchen furniture HEACKER high gloss + milk glass
- SIEMENS kitchen equipment (oven, microwave, induction stove with five burners)
- floors: wood – BAMBUS and NATURAL stone on the first floor; oak on the first floor, soft carpet in the rooms
- door and window woodwork
- MARMUR and wooden indoor windowsills, MARMUR outdoor windowsills
- fireplace portal made of GRANITE
- GROHE bathroom fixtures, VILEROY & BOCH and DURAVIT porcelain, HUPPE glass
- exterior facade with marble „foundation”
Installations:
- alarm system with monitoring, outdoor camera system plugged into cell phone system, KENWEI video intercoms, outdoor auxiliary lighting plugged into alarm system
- AUTOMATIC EXTERNAL ROLLER BLINDS
- all entrances with digital locks
- AIR CONDITIONING
- dual fuel gas central heating furnace VIESSMANN
- JAGA panel radiators
- Water or electric floor heating (depending on room)
- FIREPLACE
- SILIENT DESIGN ventilation system
- CENTRAL CONTACT SWITCH
- LED external lighting system for the entire property
- HARMANN and WIŚNIOWSKI remote-controlled garage and entrance gates
- automatic garden irrigation system
Media:
- electricity
- gas
- municipal water and well
- municipal sewage system
GARDEN DESCRIPTION
=-=-=-=-=-=-=-=-=-=-=-=-=
With an area of 2000m2 in the front fenced with a nice brick fence, with automatically controlled gate from the entrance to the garages. Driveways and garden paths are made of NATURAL granite blocks. Around the pool and the backyard terrace made of GRANITE. Separated place to store firewood, SECOND garage UNDER THE GARDEN!
The central part of the garden is a GARDEN BASIN 3m deep with LED lighting
Beautiful, well-tended and fully landscaped garden, with a SOUTH exposure is undoubtedly an additional advantage of this property. The garden together with the house create a harmonious whole and give a sense of order. The old trees and numerous carefully selected plantings intertwine, phenomenally harmonizing with each other, the garden penetrates into the house through the windows, giving an unprecedented visual effect. Garden provides the perfect conditions for relaxation for the family, provides privacy.
=-=-=-=-=-=-=-=-=-=-=-=-=
I recommend and invite you to the presentation of the property
We are a professional real estate agency and we charge a commission for the agency service.
Krzysztof Piechocki
535 700 167
LUXURY REAL ESTATE AGENCY WARSAW
PREMIUM REAL ESTATE WARSAW
WAWER ANIN HOUSE
HOUSE WITH SWIMMING POOL ANIN
HOUSE NEAR WARSAW
Visit our YouTube channel for wonderful real estate listings!




