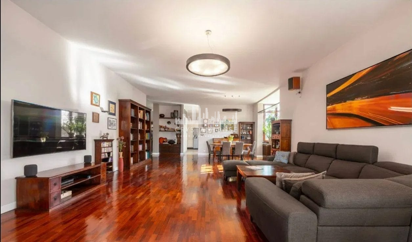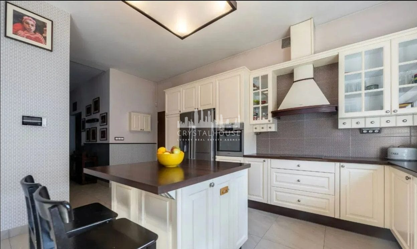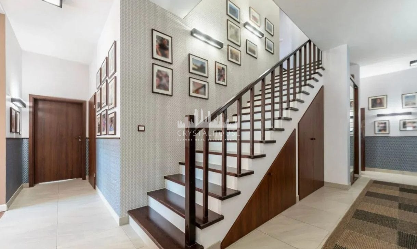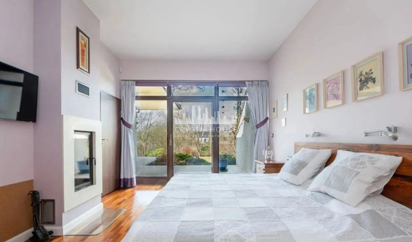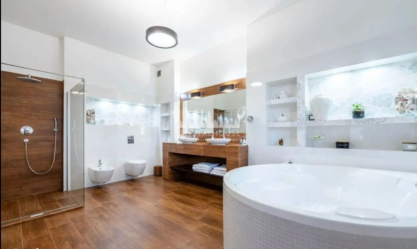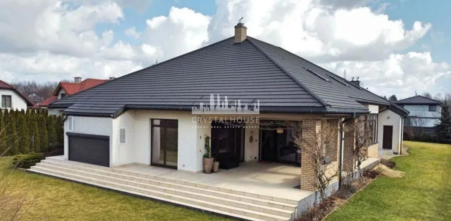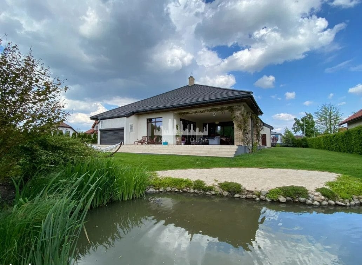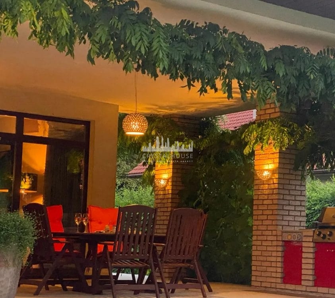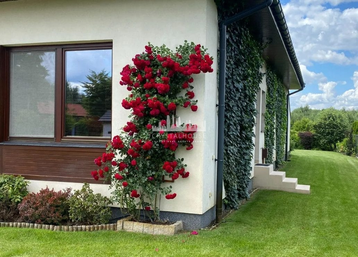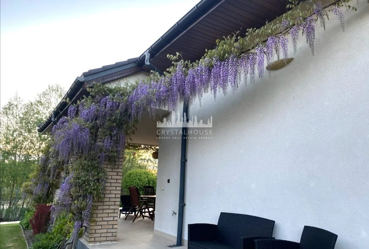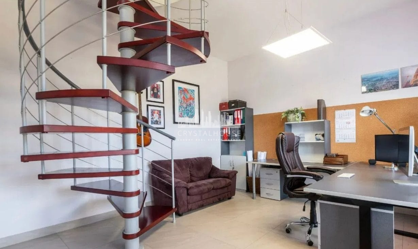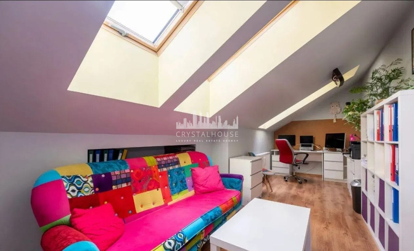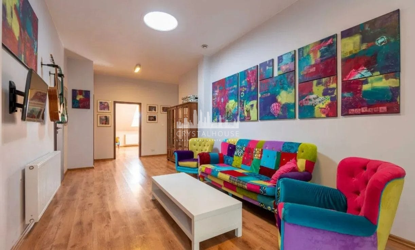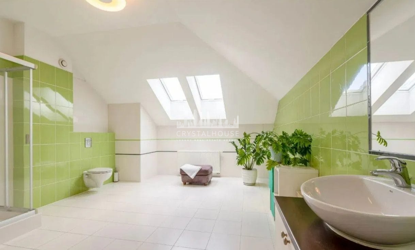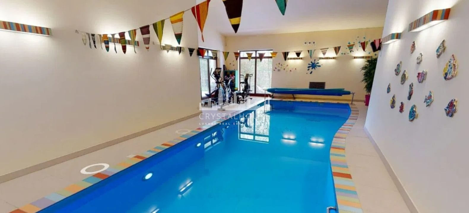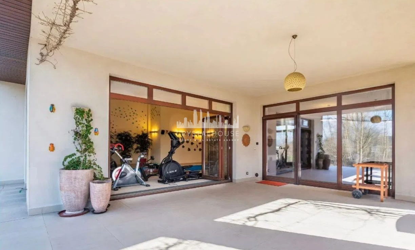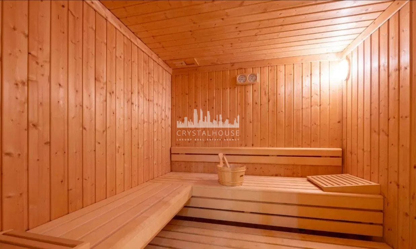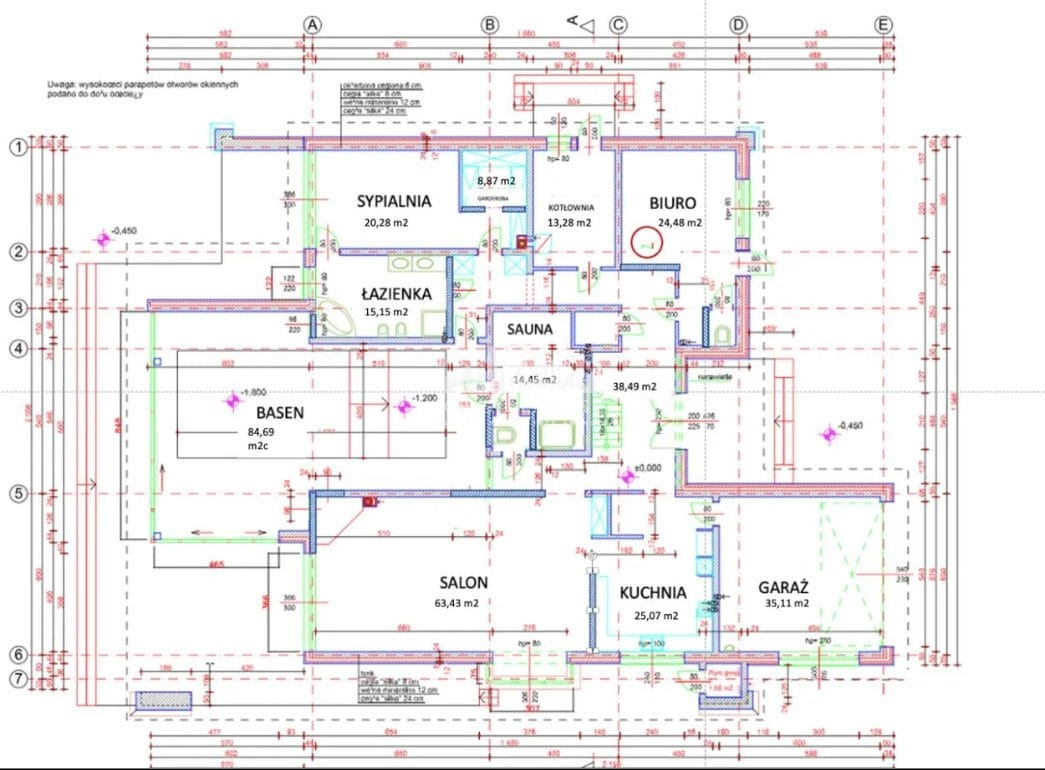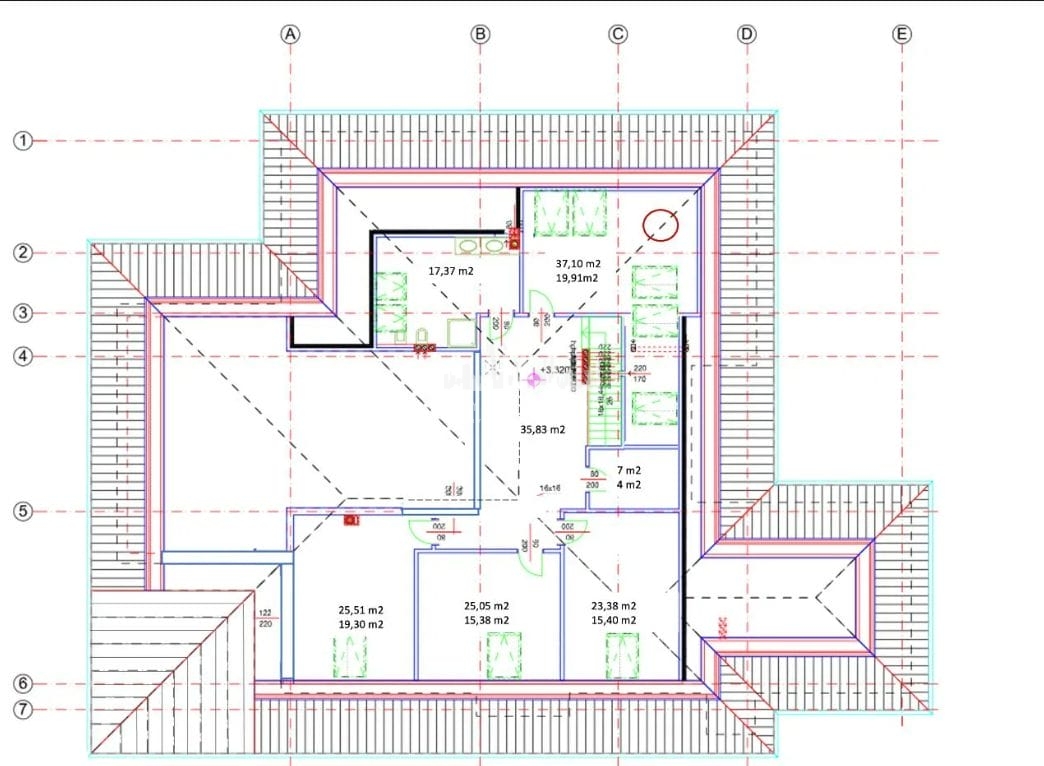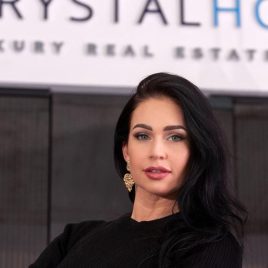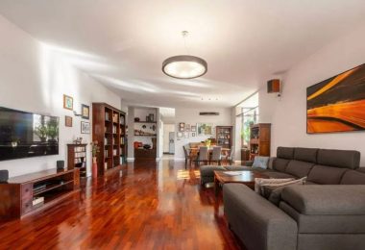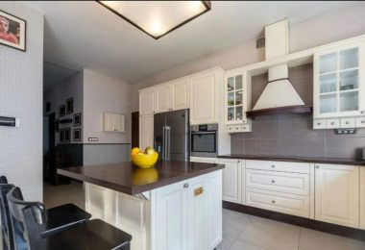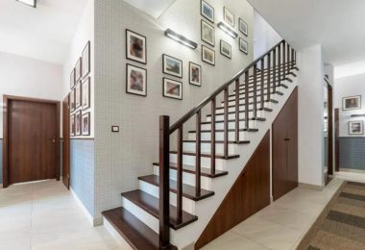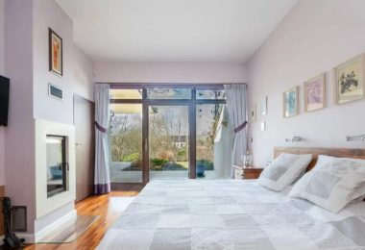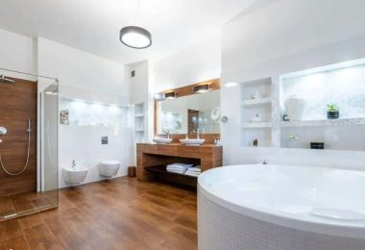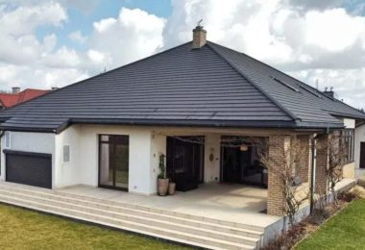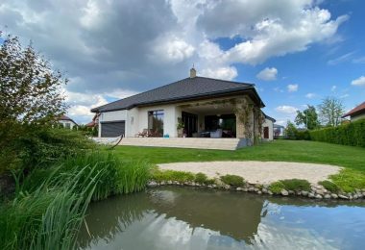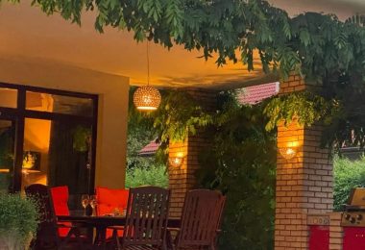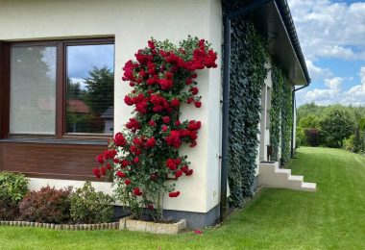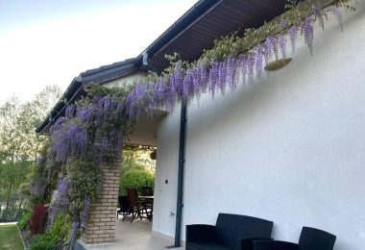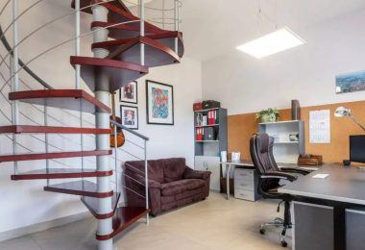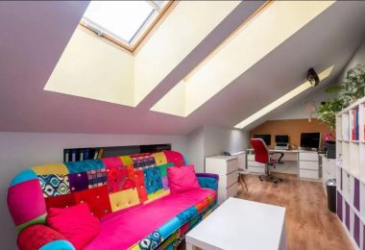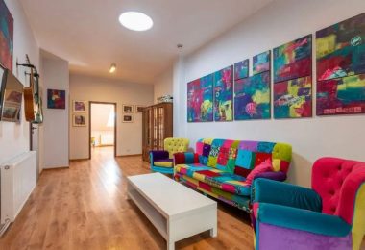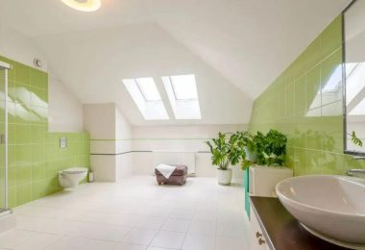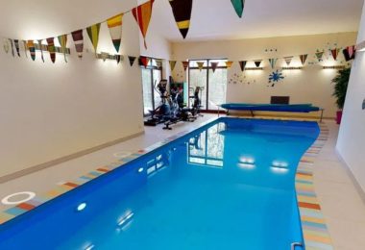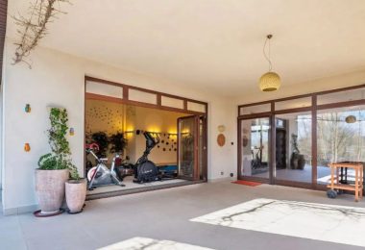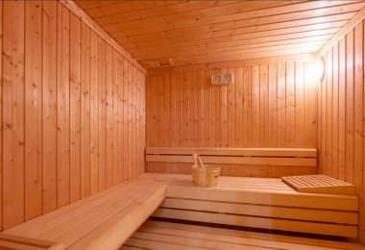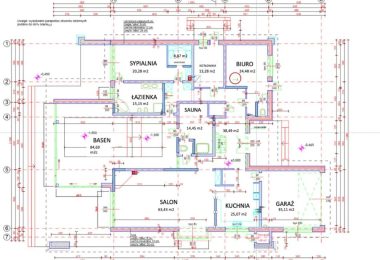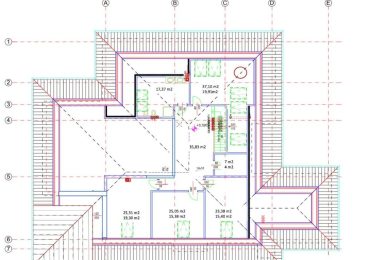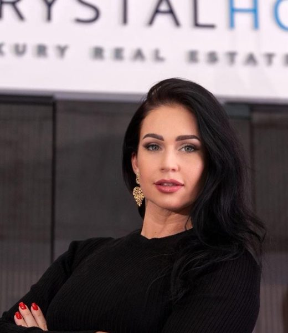>>>>>ENGLISH VERSION BELOW<<<<<<<
DESCRIPTION:
An elegant house of exceptional standard, situated in the picturesque surroundings of Konstancin-Jeziorna, is located in the charming Kawęczynek-Borowina, directly adjacent to the charming Chojnowski Park. With a total area of 557 m2, usable 486 m2, this impressive property impresses with its spaciousness and functionality. It offers a 40-metre swimming pool, a sauna and four terraces, providing the perfect place to relax and enjoy the picturesque views. The 1811 m2 plot has been meticulously landscaped. A charming garden with a pond and a private beach provides the perfect conditions for relaxing in harmony with nature. Spacious living areas with a height of 3 metres guarantee exceptional comfort. An additional asset of the property is the independent office space, ideal for those running their own business.
#### This luxurious property harmoniously combines elegance, functionality and proximity to nature, creating an ideal place to live and work.####
LAYOUT OF THE HOUSE:
GROUND FLOOR – 3m high open space.
LIVING ROOM – 64 m2 open to the hall and kitchen, serves as a living room and dining room. Its additional asset is a panoramic fireplace and a sunny south-facing window. The living room is connected to the main terrace through a direct entrance.KUCHNIA – 25 m2, functional and spacious. An additional convenience is the pantry with reduced temperature.HALL – 38 m2 connecting the different zones of the house. Convenient wardrobe and storage space. Toilet – 4 m2BEDROOM – 20 m2, BATHROOM – 15 m2, WARDROBE 9 m2 – a private area with a separate hammock terrace and a beautiful view of the sunsets. An additional attraction of this part of the house is the double-sided fireplace between the bedroom and the bath room.FLOOR – high to 2.8 m, spacious rooms allow for any rearrangement.
HALL – 36 m2, currently used as a TV room. The hall is daylighted and has a dressing room.THREE BEDROOMS – (area 20 m2, 15 m2, 15 m2 without slants) – spacious rooms, very adjustable, in each there is the possibility of inserting a wardrobe.BATHROOM – 18 m2TWO INDEPENDENT OFFICE – 55 m2. Two office rooms connected by an internal staircase with independent entrance. This space includes a toilet and space for a catering corner.
TECHNICAL ROOMS:
BOILER ROOM with laundry and drying room function and separate entrance to the outside.A TWO-CAR GARAGE – 35 M2TWO ATTIC ROOMSSTORAGE ROOM FOR GARDEN TOOLSThe property has all utilities, fibre optic cable is also provided, garden watering supplied from its own deep well.
Access to the property from the communal road, asphalted, lit and snow cleared.
Natural gas is used for heating the house, hot water and pool water (average monthly payment for 2023 about 1600 PLN).

