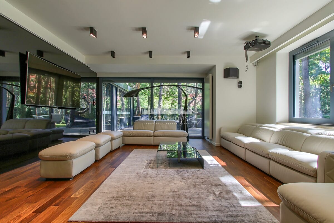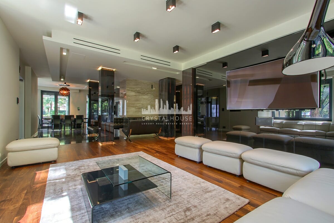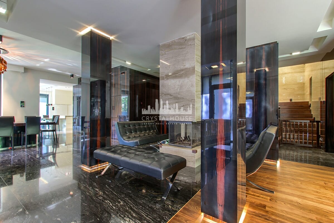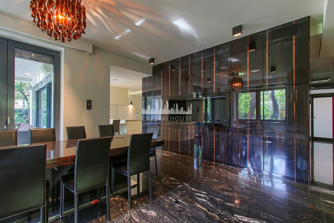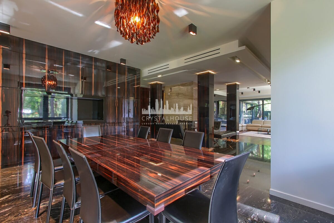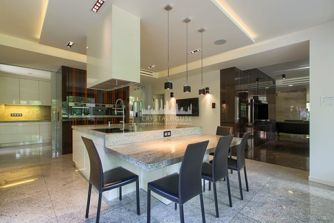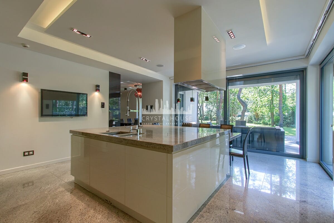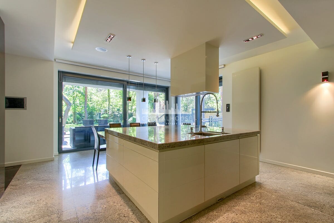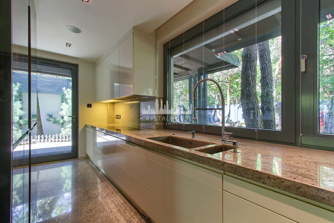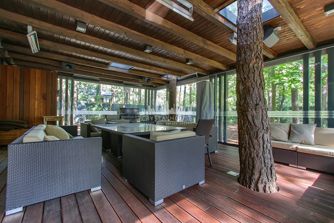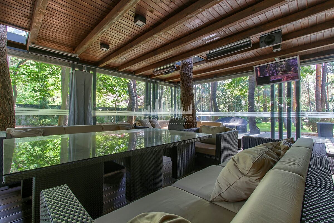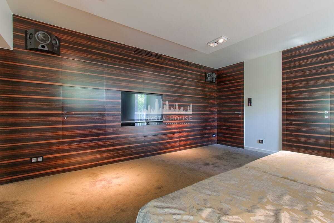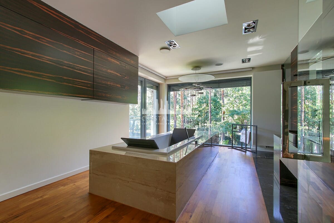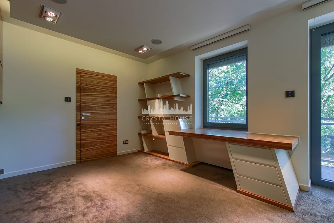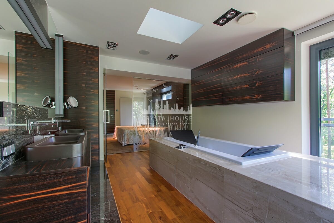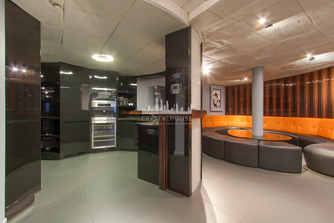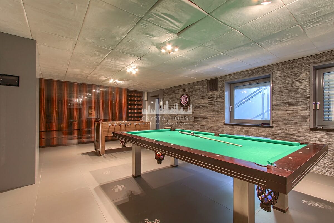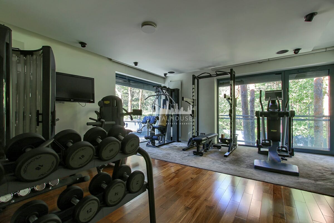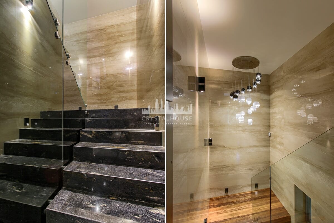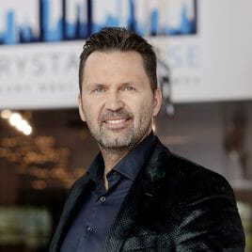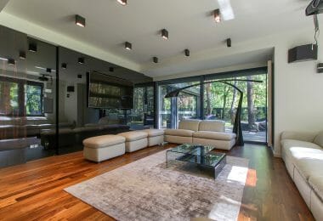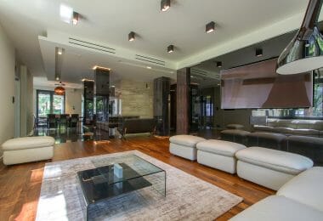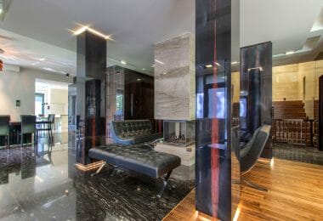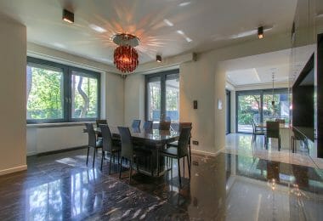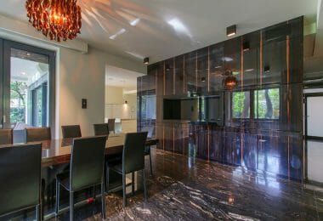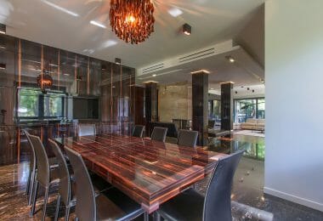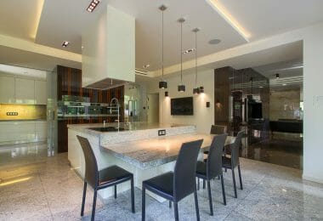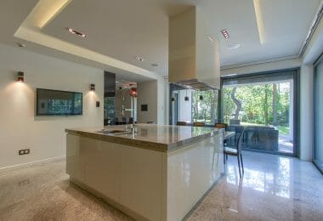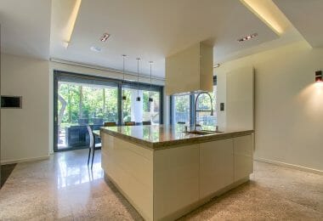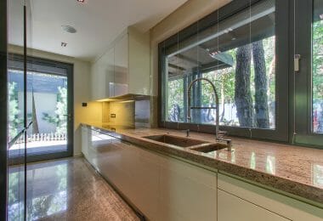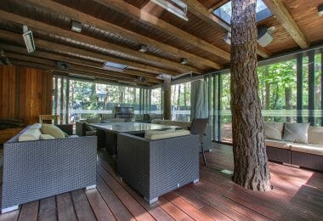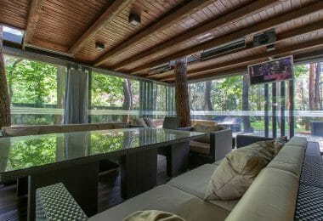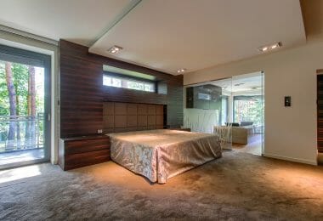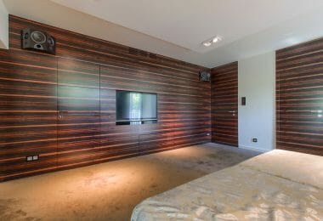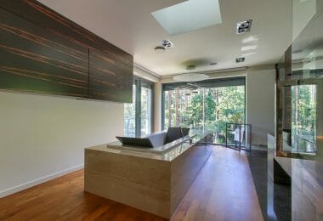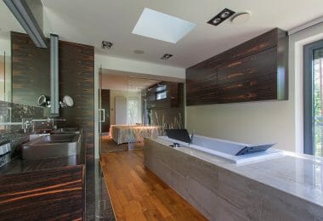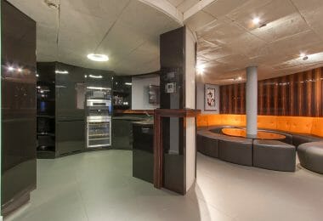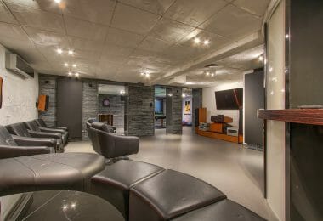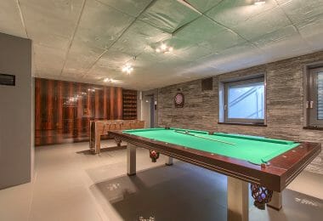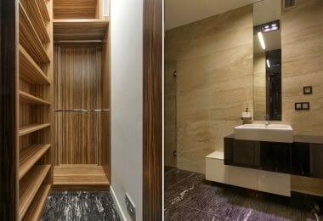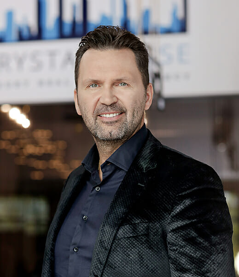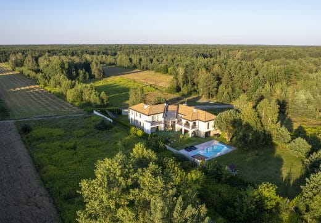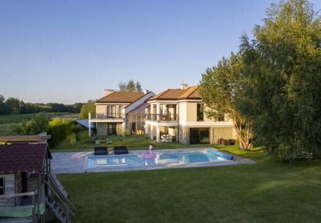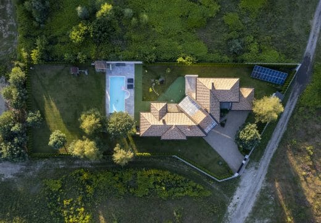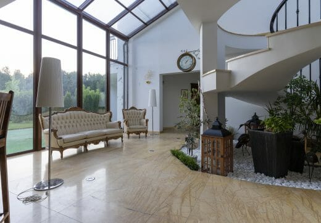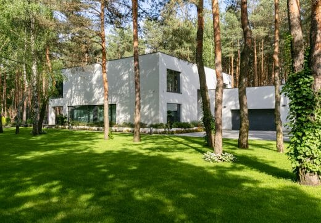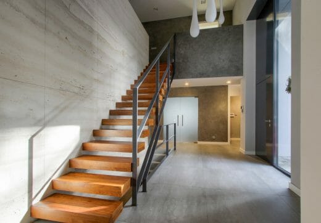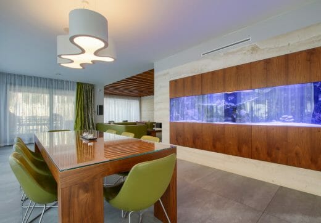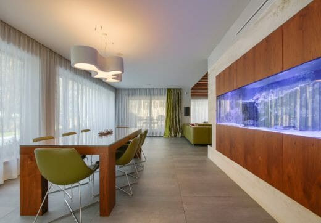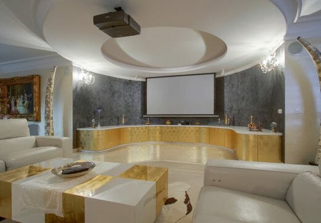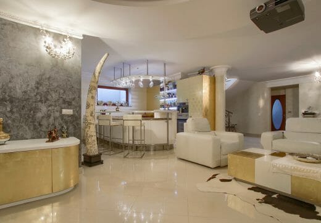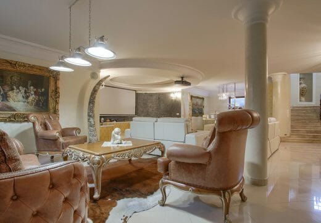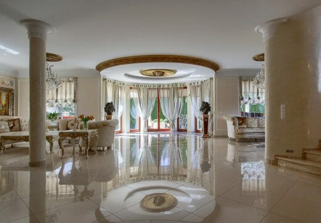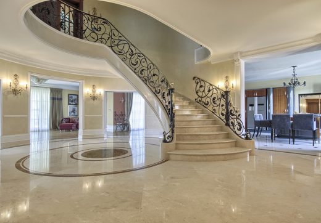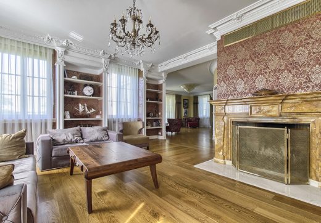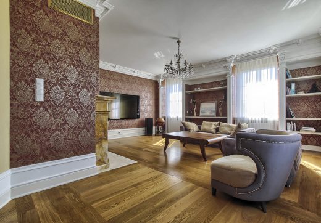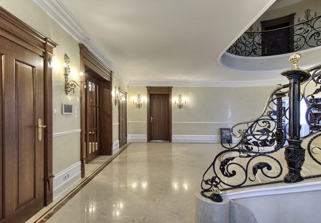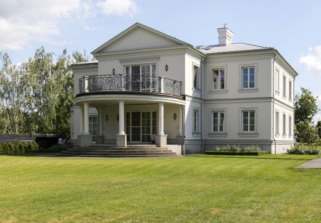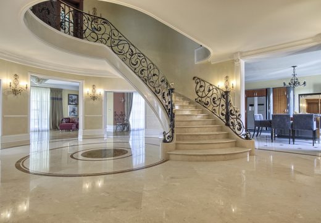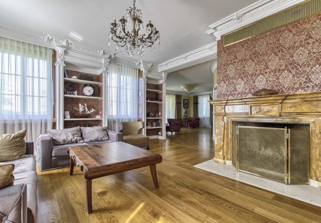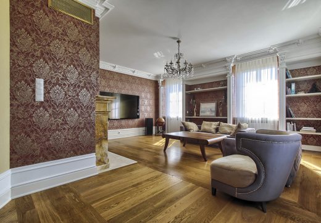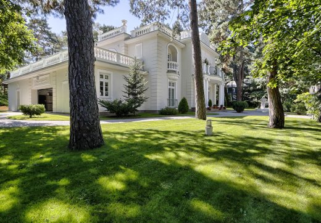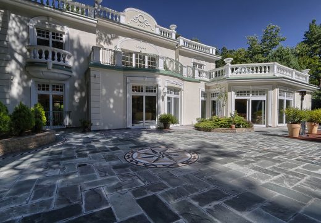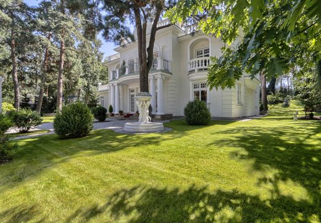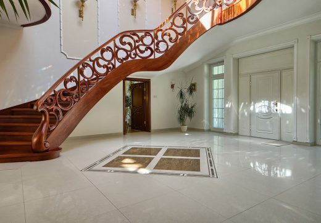Modern exclusive house Warsaw Radość
CRYSTAL HOUSE S.A. presents
LUXURY REAL PROPERTY WARSAW RADOŚĆ
ELEGANT – VERY STYLISH house perfect to the tiniest detail!
VIRTUAL VISIT
=-=-=-=-=-=-=-=-=-=-=-=-=-=-=
http://crystalhouse.home.pl/public/panoramy/radosc_rezydencja/rezydencja.html
LOCATION
=-=-=-=-=-=-=-=-=-=-=-=-=-=-=
The house is situated in the most beautiful part of Wawer district, and is surrounded by a forest and single-family housing. This quiet and green part of Radość offers easy access to services, as well as privacy owing to its prime location.
The area is very well communicated with ul. Patriotów, and the centre of Warsaw which is approximately 15 km away (20-minute drive by car) so you can fully enjoy the urban infrastructure.
The PKP Radość train station servicing the KM and SKM trains is situated nearby (20 minutes by train to Warszawa Śródmieście station), and the node of the South Warsaw Ring road (currently underway) is also close to the property.
DESCRIPTION OF THE HOUSE
=-=-=-=-=-=-=-=-=-=-=-=-=-=-=
Sophisticated 550 m2 house erected in 2009 with an exceptional modernist, evergreen architecture. The house is particularly functional and well-planned, to the tiniest detail.
The building was very well designed and finished with the use of high quality materials.
The house consists of two on-ground levels and a basement.
LAYOUT
=-=-=-=-=-=-=-=-=-=-=-=-=-=-=
Level 1 – (-1) Basement
– Cinema room
– Room with a pool table and bar
– Wine cellar
– Technical rooms, boiler room
– Direct entrance from the garden and the house
Level 2 – (0) Ground floor
– Living room with a fireplace and direct access to the garden, and a winter garden
– Kitchen with a large dining room finished in granite, furnished with Miele kitchen appliances
– Back kitchen, fully furnished, with Miele kitchen appliances (with a sliding door that can be closed)
– Pantry next to the kitchen
– Study
– Bathroom
– Large walk-in wardrobe
– 2 small wardrobes next to the main entrance of the house
– Breakfast terrace accessible from the kitchen and dining room (finished with granite, fully furnished with rattan furniture)
– BBQ terrace, roofed, with a glazed sliding door, clad with natural wood, furnished with furniture, e.g. a Weber grill station, wine cooler, speakers, an external monitor. Exterior shades can be mounted around the roofed part of the terrace and a garden whirlpool bath can be installed there.
Level 3 – (+1) Floor
– Master bedroom with a bathing room
– Bedroom 1 with a walk-in wardrobe
– Bedroom 2
– Bedroom 3 with a bathroom
– Bathroom
– Guest rooms with a bathroom
– Library
– Gym fully furnished with Technogym equipment, with a sauna and sun room
FINISHING STANDARD
=-=-=-=-=-=-=-=-=-=-=-=-=-=-=
The house has an open-plan layout permitting for easy arrangement and the high glazed walls make the interior extra bright.
The villa was finished to a very high standard, with attention to the last detail. The interior is exceptionally elegant and sophisticated owing to the use of natural stone and high quality wood, which makes the interior look cosy and warm at the same time.
AMENITIES AND SYSTEMS
=-=-=-=-=-=-=-=-=-=-=-=-=-=-=
– The house is fitted with the EIB KNX smart home system permitting remote control of the internal and external lighting, ventilation, air conditioning, curtains, internal and external shades, entrance gate, garage doors, the walk-through gate and windows
– Multiroom system
– Fully automatic Schuco windows (closed, opened and tilted remotely)
– Advanced security system ensuring safety for the residents
– system maintaining the power supply in the entire real property
– Emergency power generator to supply electricity for all house systems
– Automatic sprinkling system
– Own sewage treatment system
– Own well – water treatment system
– Internet, water (municipal network), gas (municipal network), electricity, sewage disposal (sewage treatment system), force, heating (gas fuelled)
PLOT DEVELOPMENT
=-=-=-=-=-=-=-=-=-=-=-=-=-=-=
Apart from the house, there are also on the plot:
– Garage for 2 cars with a storage room and a pantry with refrigerators
– Garage for another 2 cars and storage space for quads and bicycles
– Security booth
– Playground (swing, slide, trampoline, tree house, etc.).
A lighting and illumination system installed in the garden.
Driveway, paths and pavements are clad with granite blocks.
Highly recommended property. Please get in touch with us to schedule a visit.
Dariusz Przewocki
+48 695 661 710
CRYSTAL HOUSE S.A.
REAL PROPERTY AGENCY
HOUSE FOR SALE WAWER
LUXURY HOUSES SALE WARSAW
Modern exclusive house Warsaw Radość
“Description of the offer available on the website is done based on a visit of the property and information obtained from the owner, it is subject to change and does not constitute an offer within the meaning of Article 66 and subsequent Articles of the Civil Code.
All rights reserved. Copying, reproduction and use of photographs and text without the author’s consent is prohibited.”




