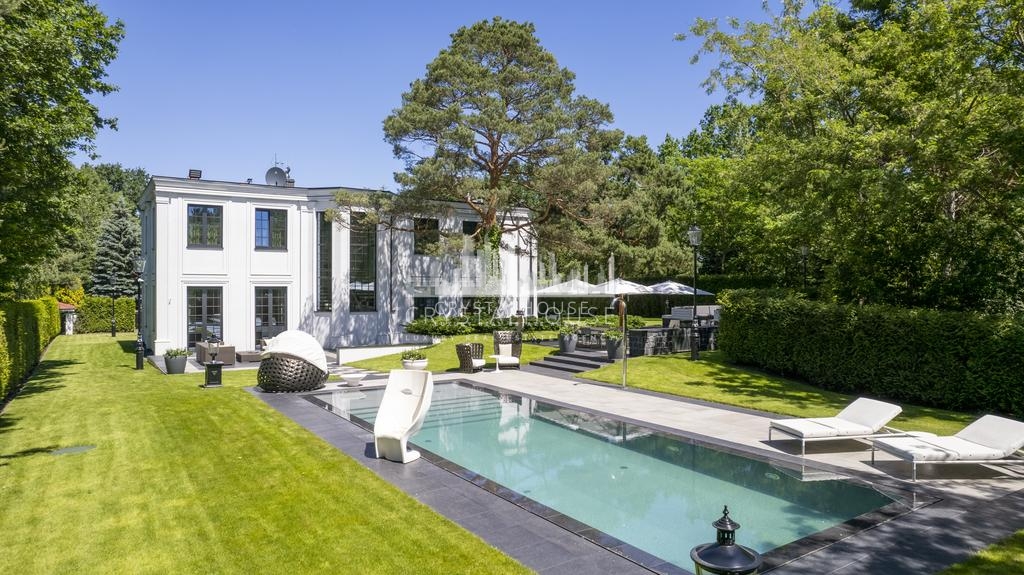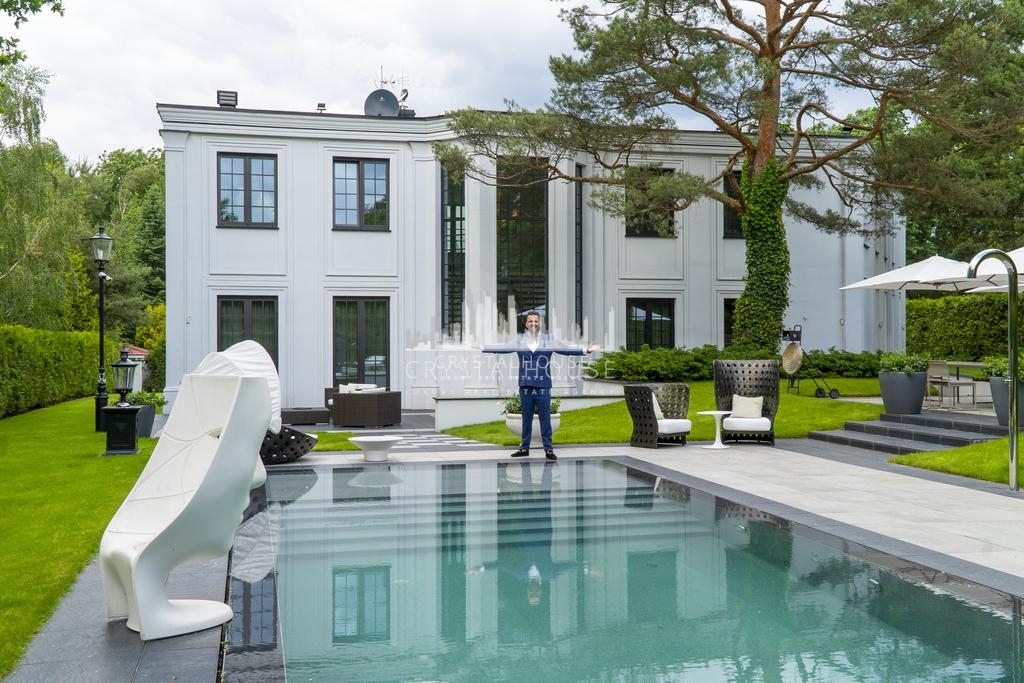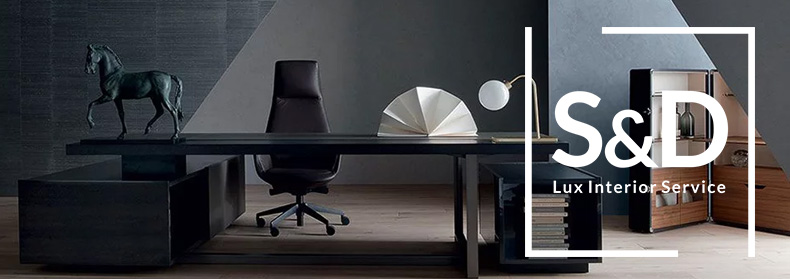Wawer is one of Warsaw's districts located in the south of the city, on the right side of the Vistula River. It is dominated by villa developments surrounded by beautiful Mazovian pine forests. It is one of the most prestigious villa addresses on the right side of the Vistula. In a way, it is a mirror image of the older and more famous Konstancin-Jeziorna; its undoubted advantage, however, is its closer location to the centre of Warsaw, with which Wawer is well connected thanks to the South Bridge.
Wawer was only incorporated into Warsaw in 1951. Before that, it was one of the sub-Warsaw towns located along the so-called Otwock Line, a railway route running through the Warsaw suburban summer resorts. The history of the area dates back to the first half of the 18th century, when the Wawer inn is first mentioned. About 100 years later, the Wawer colony and the first settlers were established there.
Today, Wawer is a residential part of Warsaw, famous for its peace, quiet and beautiful nature. Compared to other Warsaw districts, it is distinguished by the area of green areas - as much as 70% of the entire district! It is close to the charming Mazowiecki Landscape Park and the wild banks of the Vistula River. Another unquestionable advantage is the high level of security against the capital's statistics and excellent communication with other districts of the capital. Wawer's advantage is also its proximity to Chopin Airport, the American School, the centre of Warsaw and very easy access to numerous nearby recreational areas.
An exclusive residence in Italian style
The 480 m2 7-room residence located on a plot of approximately 2500 m2 is an amazing Italian-style property finished with the best quality materials. The interiors were designed by Italian specialists - architects and interior decorators - using furniture and furnishings from brands such as B&B Italia, Baxter, Minotti, Giorgetti, Catellani&Smith and many others.
The house is entered through a grand hall, lined with oiled oak flooring. High glazing overlooking the garden with outdoor pool lets in plenty of light, making the public area of the house well-lit.
The ground floor of the house features a living room with fireplace, dining room and kitchen with Varenna Poliform furniture and Gaggenau appliances, as well as a guest toilet lined with travertine. This is the ideal space to receive guests and host family gatherings and events. If you are a fan of modern gadgets, you will love the coffee machine, which can be controlled directly from the app, while those who prefer a more old-school feel will love the Rimadesio table with its timeless design.
In the part hidden from the eyes of non-dwellers, a room has been designed where the boiler room and the pool installations are located. From the kitchen there is also a passage to the large garage for 3 cars.
The first floor is accessed via a spectacular custom-made stone staircase. This is the private and relaxation area - there is an open plan relaxation area, a master bedroom with en-suite bath and views of the garden and pool and three other bedrooms, including a guest bedroom with its own bathroom. There is also a study, gym and utility room on this level.
The standard of the property's finishes will satisfy even the most demanding clients. Underfloor heating has been installed in all bathrooms and all rooms are equipped with smoke detectors. A smart home system allows you to control all the property's settings. A central hoover makes it easy to keep all rooms clean, and an LG Signature, Denon and Canton sound system promotes relaxation with music in every room.
Photovoltaic panels are installed on the roof; the property also has its own water intake and mini sewage treatment plant.
The price of this amazing residence is PLN 24,900,000.





