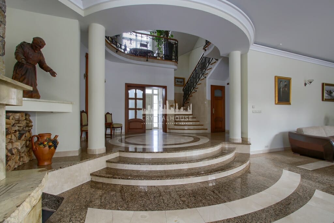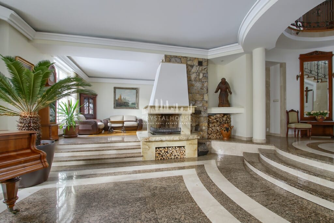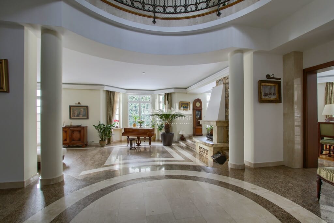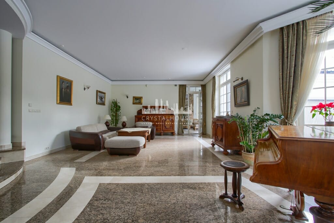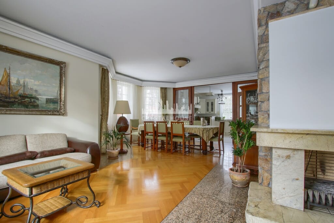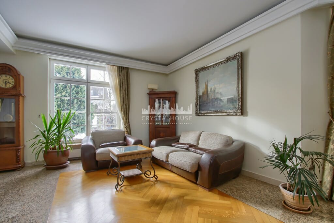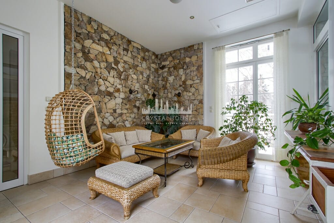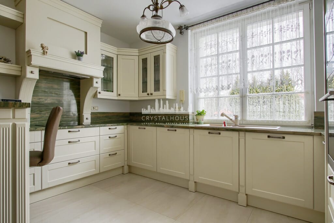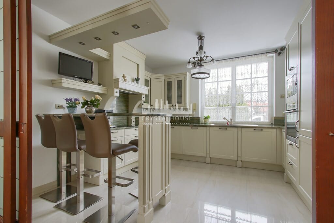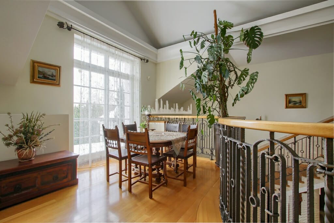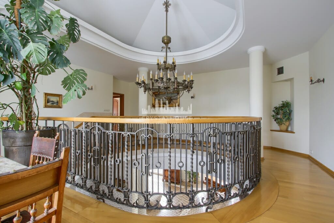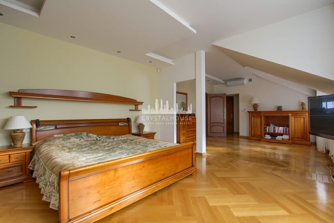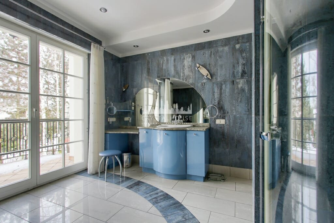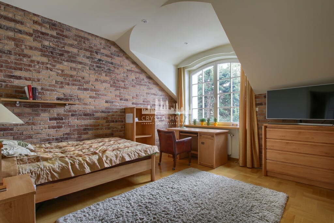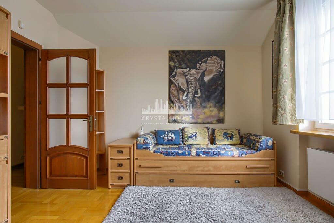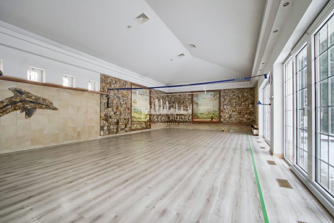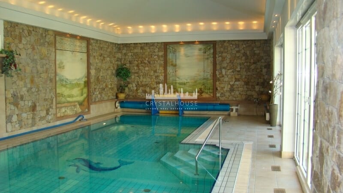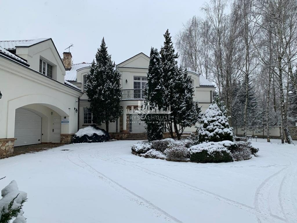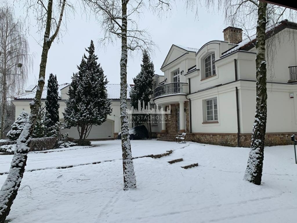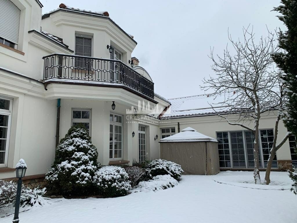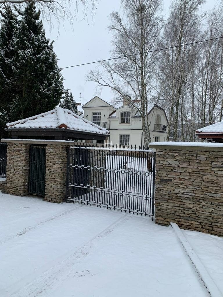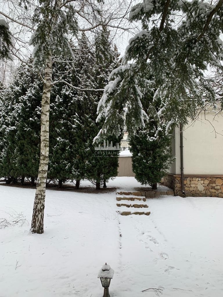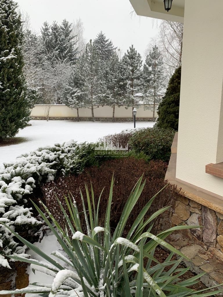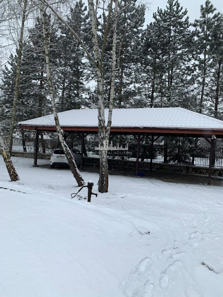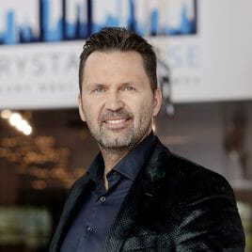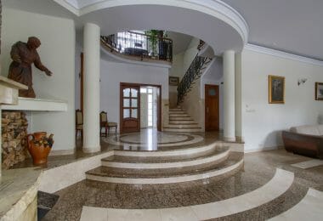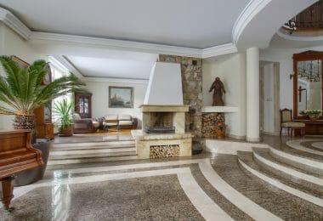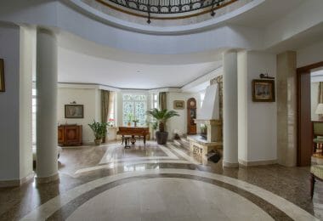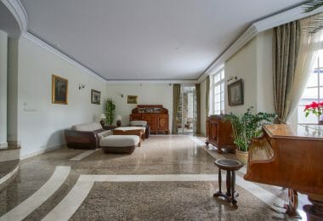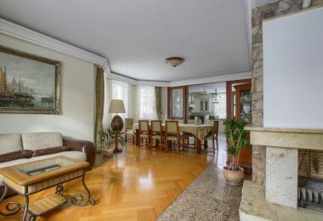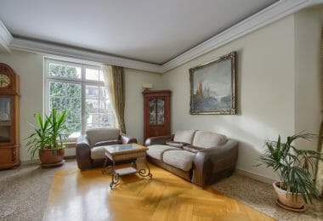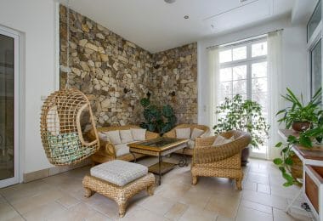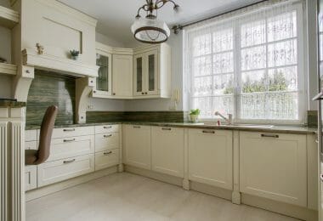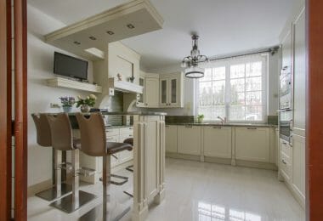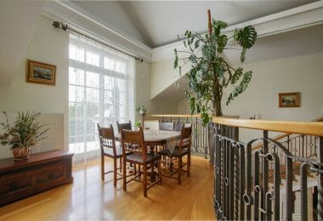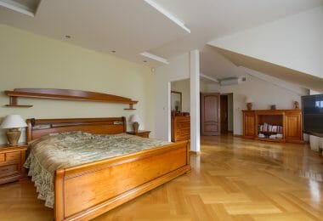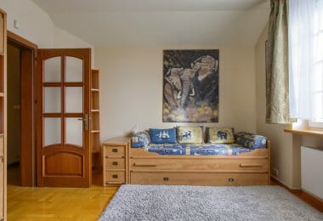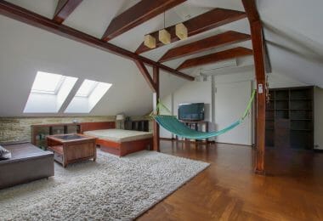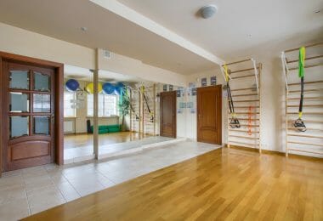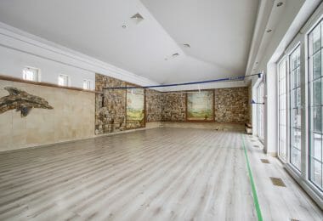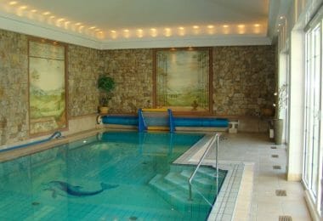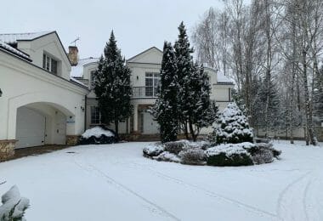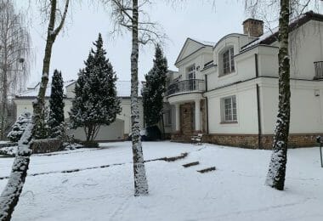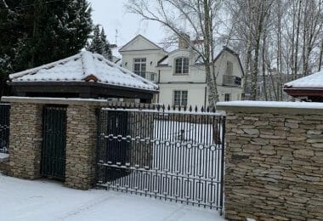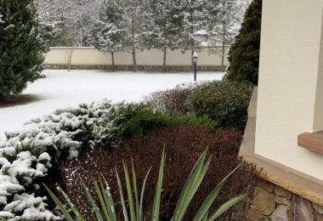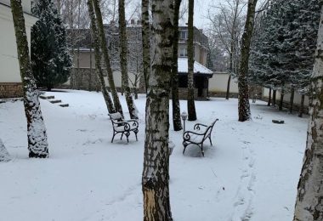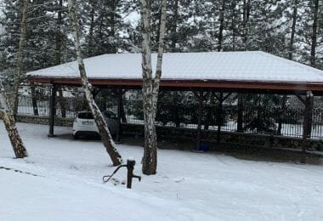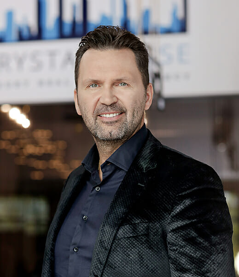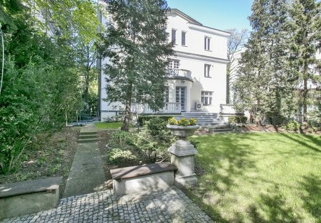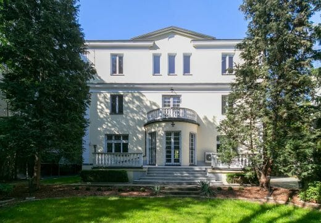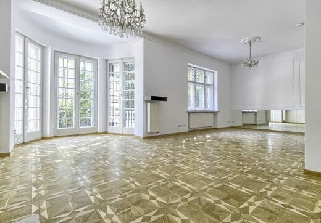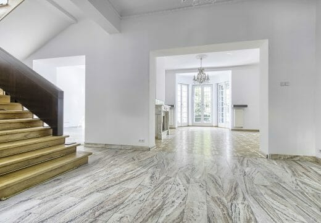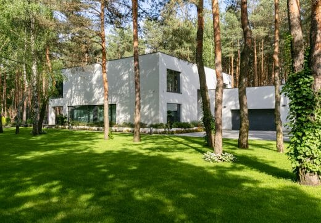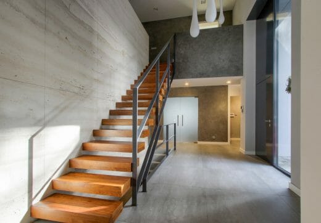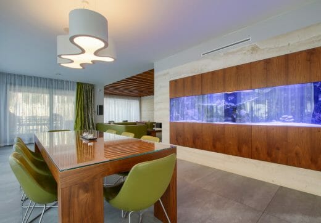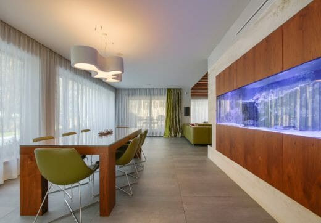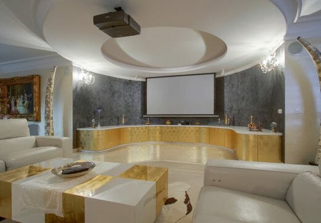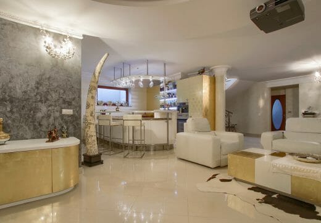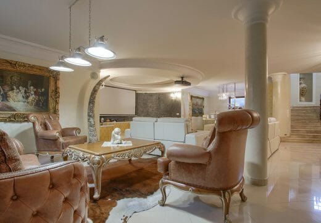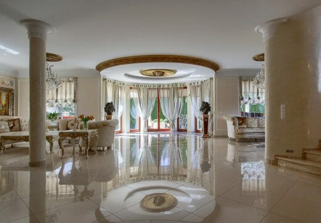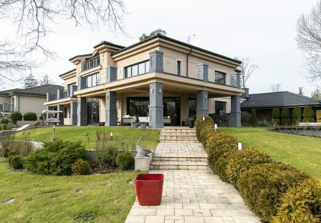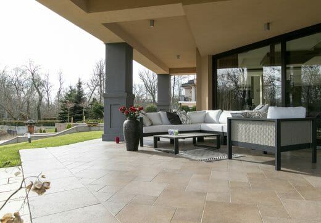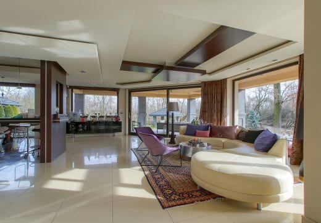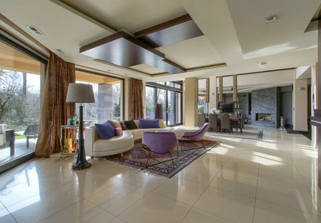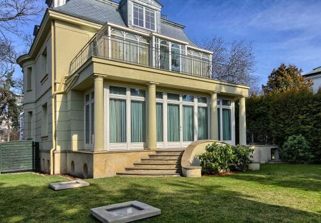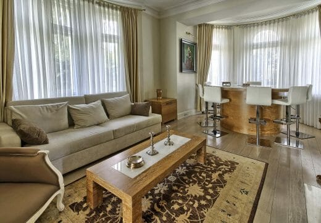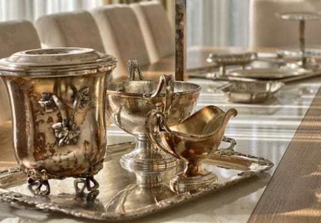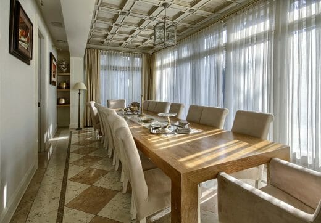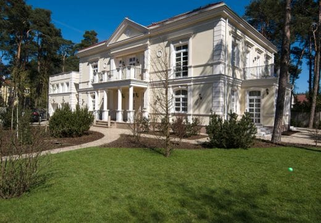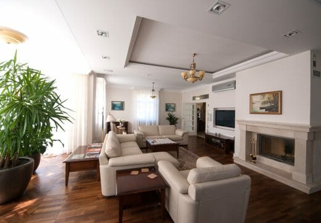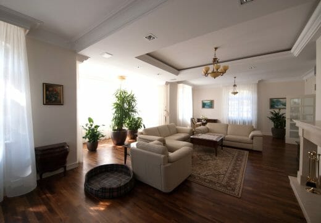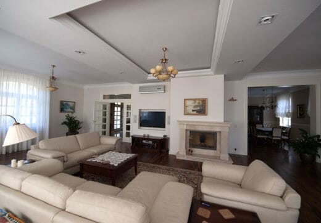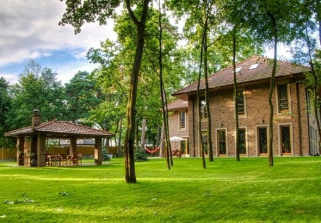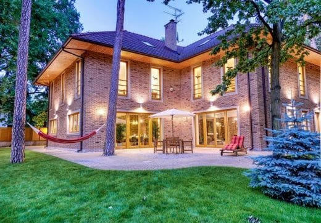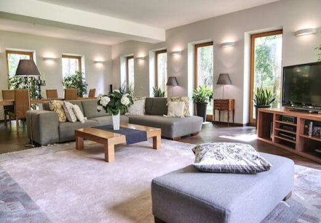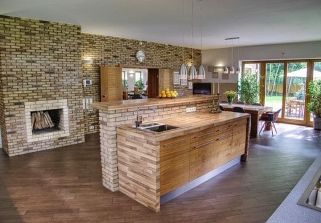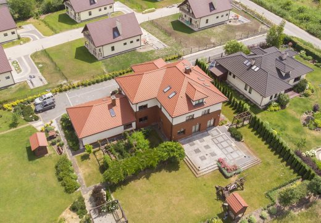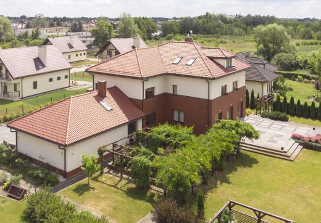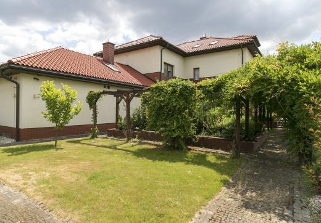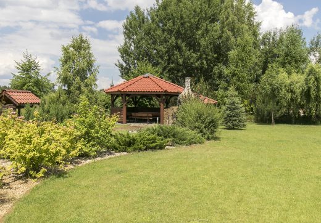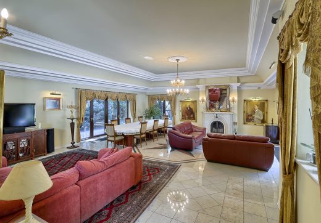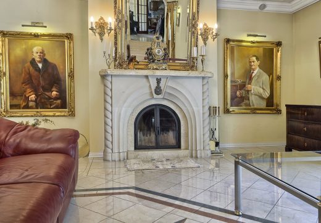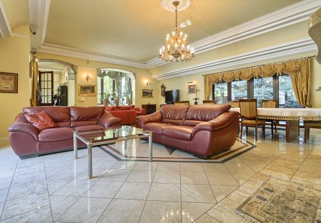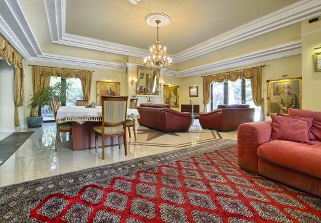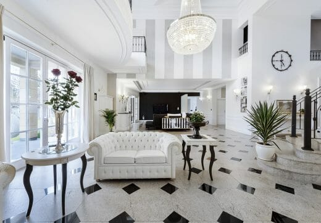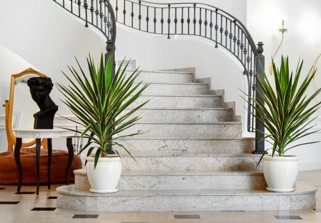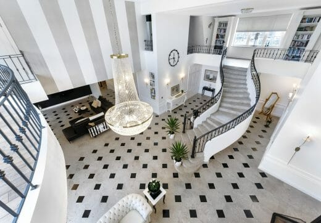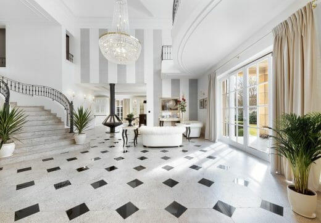Comfortable residence with a usable area of over 650m2 in a VERY ATTRACTIVE LOCATION in the village MICHAŁOWICE-REGUŁY only 10 km from the center of Warsaw.
VIRTUAL TOUR
=-=-=-=-=-=-=-=-=-=-=-=
http://crystalhouse.home.pl/public/panoramy/michalowice/michalowice.html
LOCATION
=-=-=-=-=-=-=-=-=-=-=-=
Beautiful detached house located in Michałowice near Warsaw among the trees and low detached houses. Attractive and prestigious town which is an enclave of peace and quiet away from the hustle and bustle of the big city. Green and quiet area that allows both relaxation and active leisure. The location is highlighted by convenient access to infrastructure: in close proximity bank, pharmacy, clinic, school, kindergarten and stores of all industries. Five minutes to the WKD train station. Excellent access to the center of Warsaw.
STANDARD OF FINISH
=-=-=-=-=-=-=-=-=-=-=-=
Spacious family house with 650m2 of usable area. House fully finished and equipped with high quality materials: wooden windows, granite and marble floors and sills, oak stave in the upstairs bedroom, wrought iron railings, ceramic roof tile, copper sheet metal. With applied solutions house very long keeps heat: four-layer walls (15 cm of Styrofoam), roof insulation – 30 cm of mineral wool. The house is maintained in perfect technical condition. Previous owners took great care of the property by regularly performing the necessary technical inspections and repairs. 2 years ago the entire facade of the house was completely renewed.
Ready to move in!
Only paintings and most valuable antiques on the first floor are not included in the price (negotiable).
LAYOUT
=-=-=-=-=-=-=-=-=-=-=-=
Basement
The basement under the main part of the building is the technical part.
First floor – Ground floor (402 m2)
– Living room with fireplace 75m2
– Kitchen with dining room 55m2 – new construction from 2 years ago
– larder
– Study room – 20m2
– Gymnasium – 30m2
– Swimming pool with water mirror 4/5 x 11m (currently from 2018 built as a volleyball court, but can be exposed )
– Recreation annex – 120m2
– Sauna
– Dressing room
– Two bathrooms
– WC
– Winter garden
The floors are connected by two staircases: the main staircase and the utility staircase.
Second Floor – First Floor (234m2)
5 bedrooms, each with its own bathroom and dressing room. Two of them are equipped with cooling and heating air conditioning with heat pump (installation in 2019).
Attic
Bedroom over the garage with an area of 40m2 (calculated by the floor area)
Garage
Garage for two very large or three smaller cars with adjoining self-contained caretaker’s apartment or domestic help.
INSTALLATIONS
=-=-=-=-=-=-=-=-=-=-=-=-=-=-=
– Solar collectors (25m2) to heat swimming pool
– Air conditioner with dehumidifier
– Automatic water treatment for swimming pool and domestic use
– Power generator 12 kW
– Photovoltaics – two independent installations with a total size of 18 kWp from 2018/19, which allow to meet the utility energy needs for the whole year (annual electricity consumption was 14 MWh – production 2020 – 17.2 MWh)
– Very extensive security system: video intercoms, cameras, internal and external alarms.
– Aluminium roller shutters in all windows – automatic, centrally controlled.
MEDIA
=-=-=-=-=-=-=-=-=-=-=-=-=-=-=
– City water and from own well
– Gas heating (Viesmann condensing furnace from 2014), water and radiator heating.
GARDEN DESCRIPTION
=-=-=-=-=-=-=-=-=-=-=-=-=-=-=
The house is situated on a large wooded plot of about 2,800m2 (70 x 40). The whole is beautifully landscaped and is a wonderful park-like setting. Garden with four-stage outdoor lighting.
On the property there is an outdoor gazebo with WC and space for a kitchenette and an outdoor jacuzzi (2.3 x 2.3).
A shed with space for three cars accessible through a second (smaller) gate.
A second double gate to the driveway. Both entrance gates automatically controlled.
Brick fence made of natural stone with covered garbage can also made of stone.
I invite you to the presentation!
We are a professional real estate agency and for agency services we charge a fee in the form of commission.
UXURIOUS REAL ESTATE AGENCY WARSAW
PREMIUM REAL ESTATE WARSAW
HOUSE NEAR WARSAW
COMDORTABLE RESIDENCE MICHAŁOWICE
See other listings of this agent
Visit our YouTube channel and see the listings of some beautiful properties!



