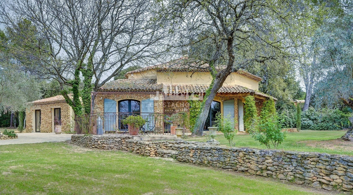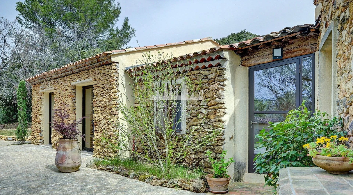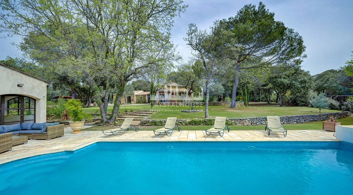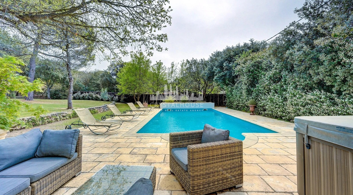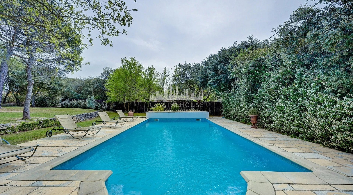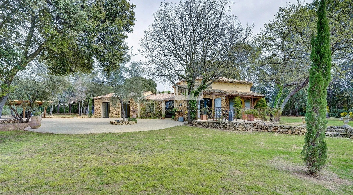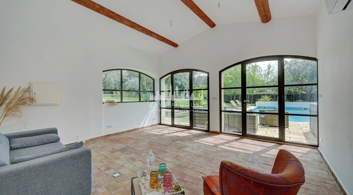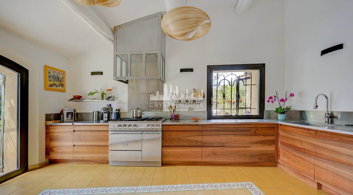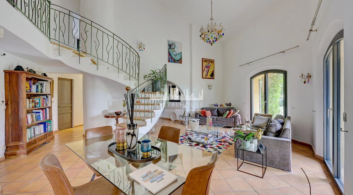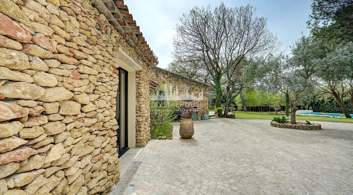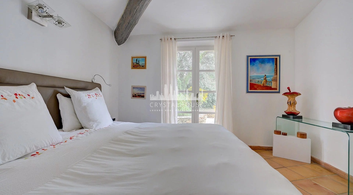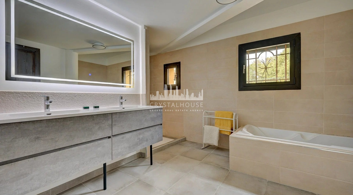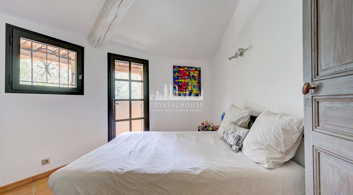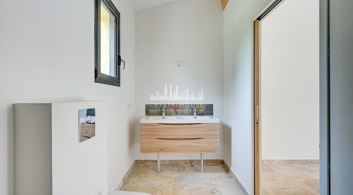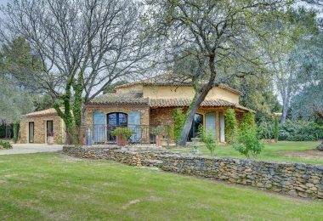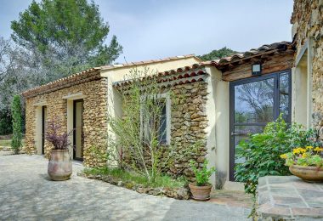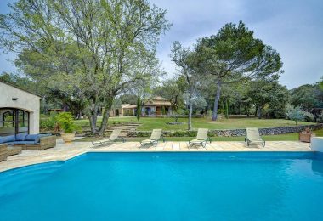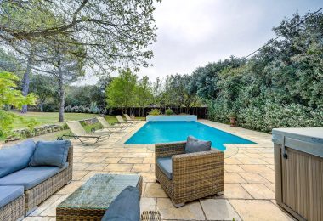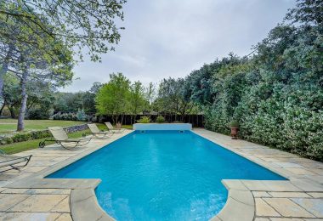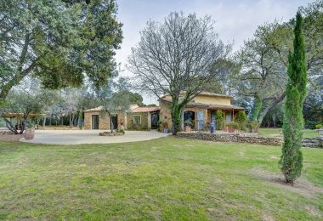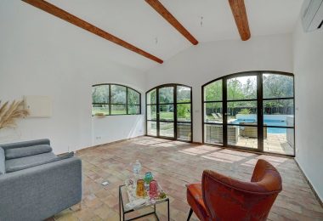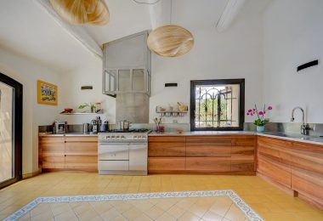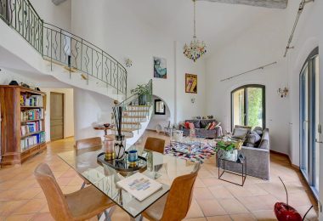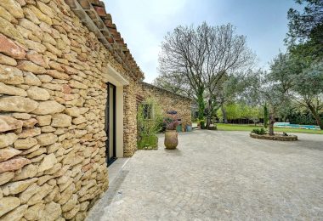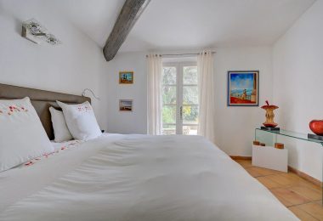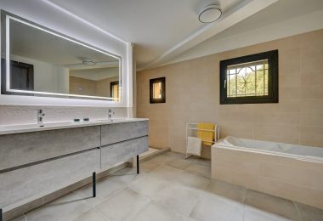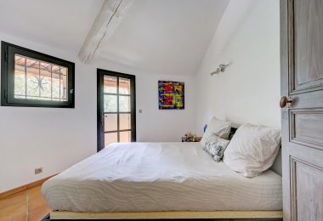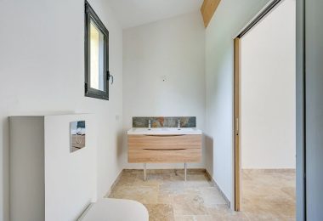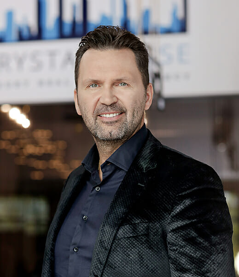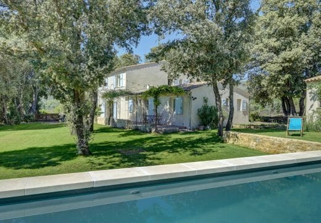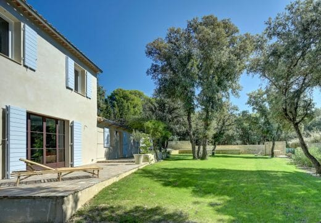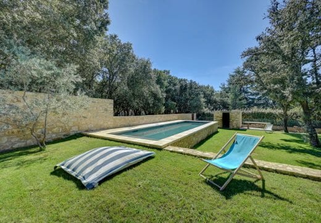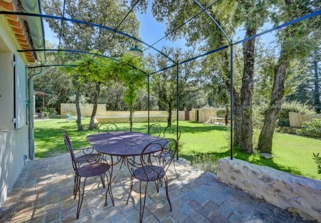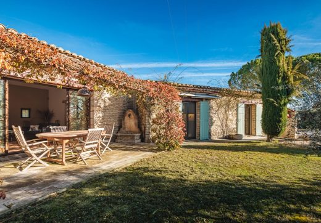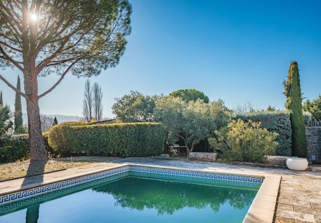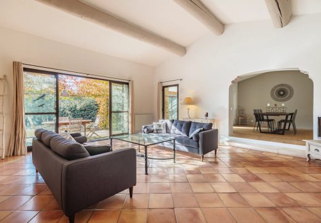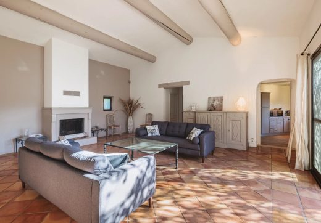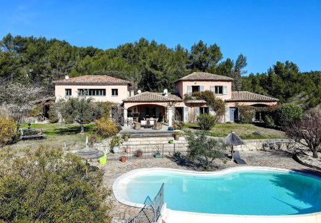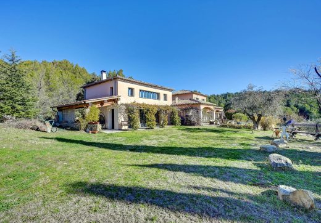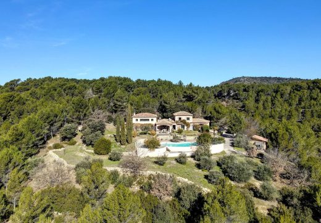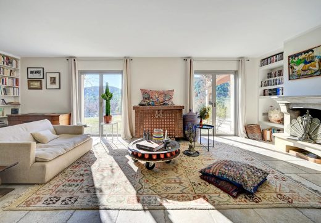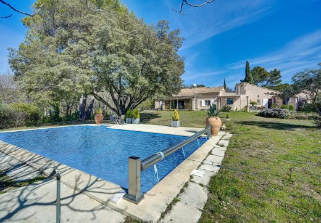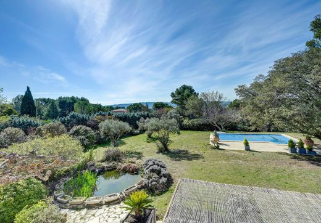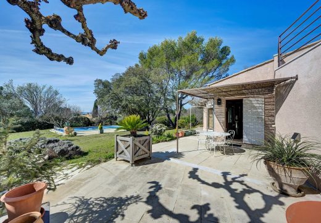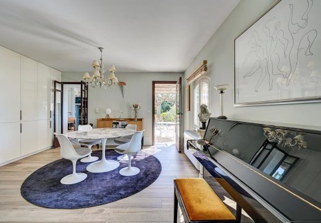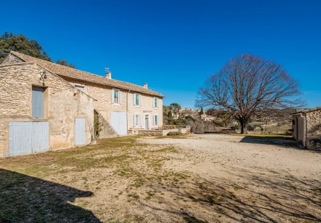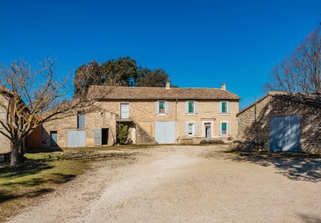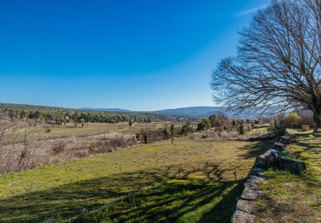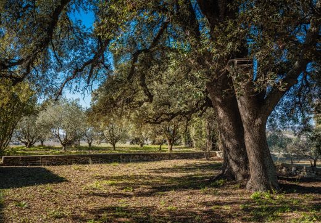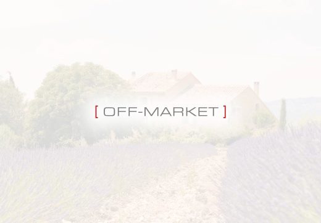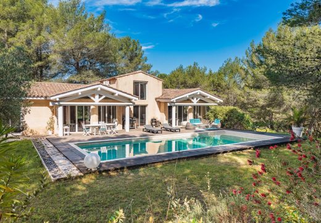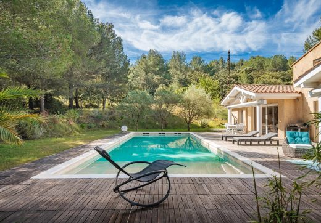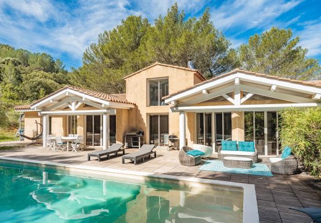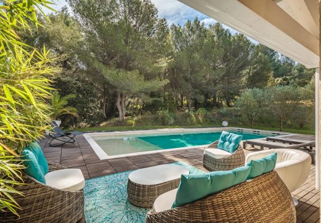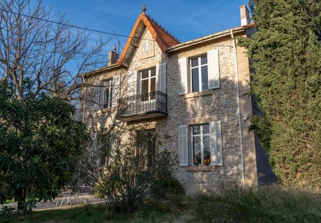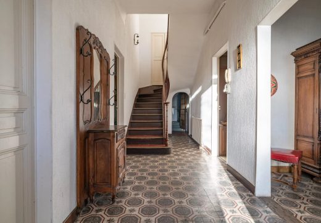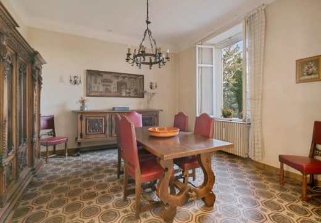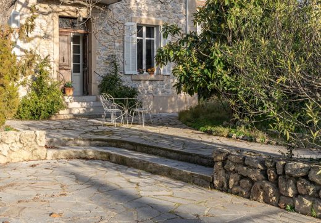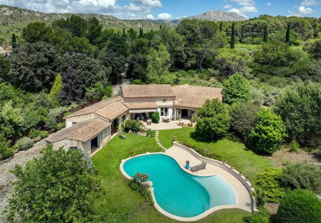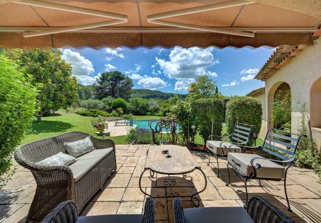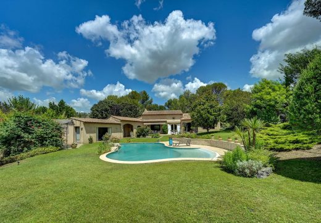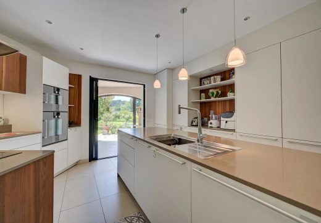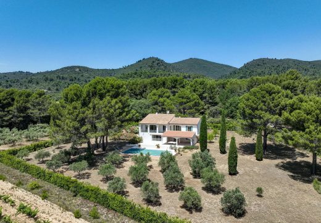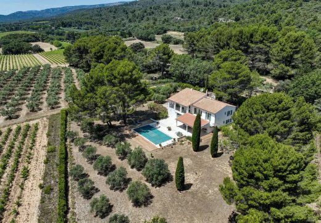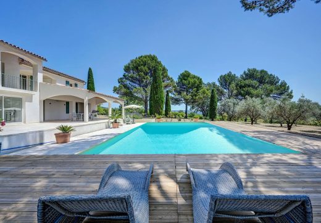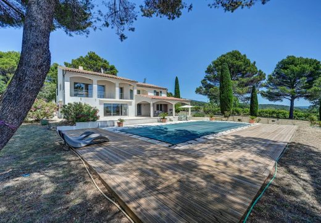A true haven of peace 20 minutes from Aix-En-Provence, the originality of this property with its unique architecture blends with the calm of the bucolic environment of the Rognes countryside.
The main building, with its original octagonal shape, a true masterpiece of the architect Emmanuel Ungaro, houses the heart of the house.
The ground floor is structured around a living room with generous volumes and high cathedral ceilings, thus offering a welcoming central space. This architectural feature creates an atmosphere of grandeur and comfort, perfect for entertaining or simply enjoying everyday life with family.
The kitchen, with its elegant lines and quality materials, is not only functional but also aesthetic. Its opening onto a first terrace which extends towards the garden brings a feeling of fluidity between the interior and exterior spaces.
The sleeping area, consisting of two bedrooms and a bathroom, completes the ground floor. With this configuration, you have the opportunity to create an ideal master suite, intimate and isolated from the rest of the house, with direct access to a private terrace that invites relaxation and tranquility.
The upper floor has an interesting plan with a landing, now serving as an office, thus adding additional functionality to the space, then offers two bedrooms connected by an exterior passageway, and a bathroom. This layout creates a charming ambiance and gives the house a distinctive look.
Two independent suites of approximately 25 m² each perfectly complete the sleeping area of the house.
These suites offer additional privacy and comfort, ideal for guests or family members who want their own space.
Each suite is a private oasis, with a spacious bedroom and en suite bathroom.
On the garden side, the outdoor spaces were designed and inspired by the charms of Provence.
The swimming pool and its pool house constitute a real additional living space.
The pool house, closed and air-conditioned, is in fact a room usable all year round, which can serve as an extension of the interior living space, providing a secluded place to retreat or even to work from home while being close to nature.
To complete the amenities of the ideal family home, the property has essential technical spaces, such as laundry room, large storage room, carport that can accommodate up to three vehicles and garden chalets.
By combining all of these characteristics, this property creates a welcoming and functional family environment where everyone can flourish. It’s an ideal setting to create memories and fully enjoy time spent with family.



