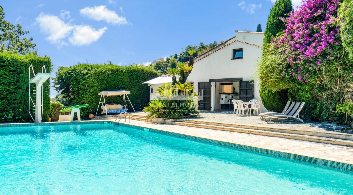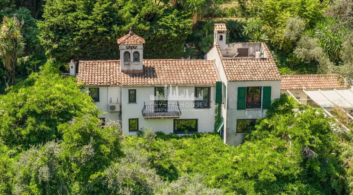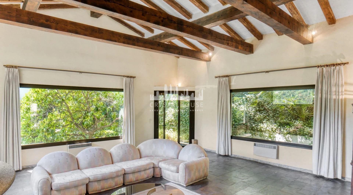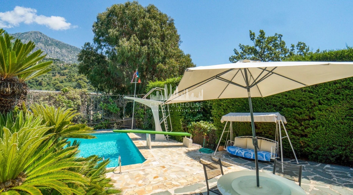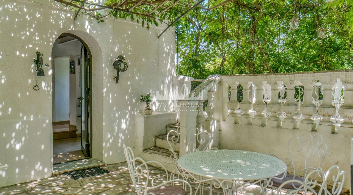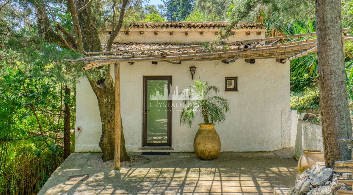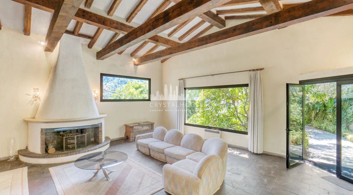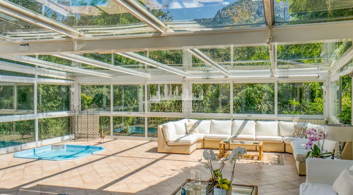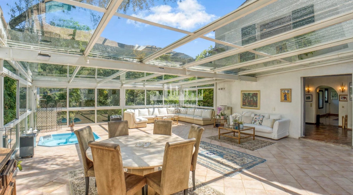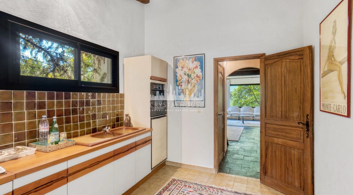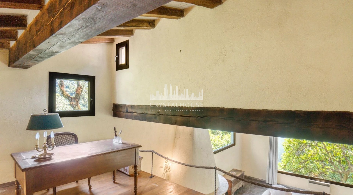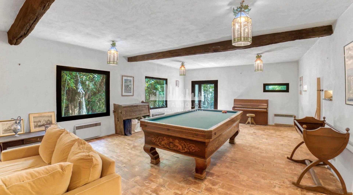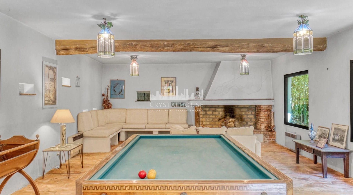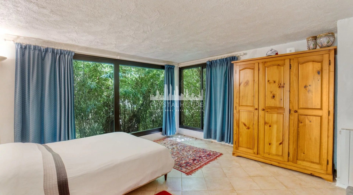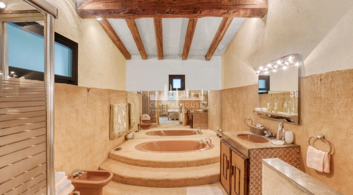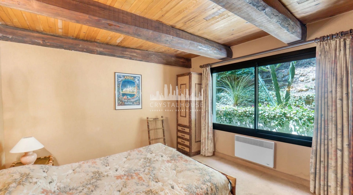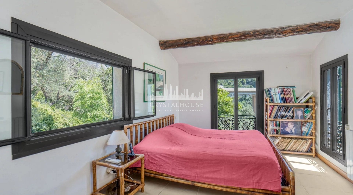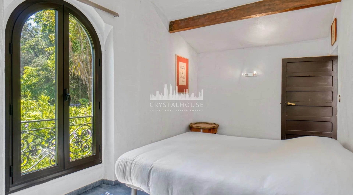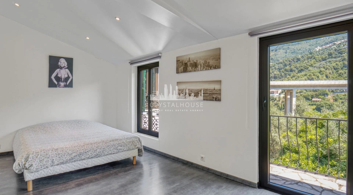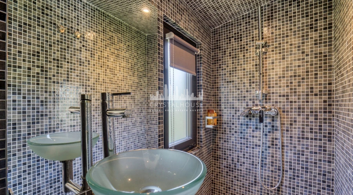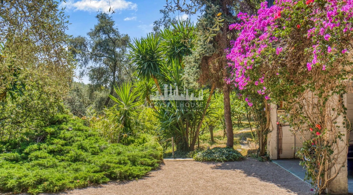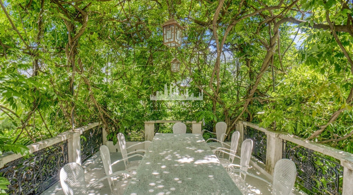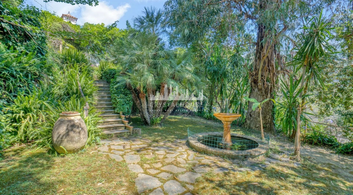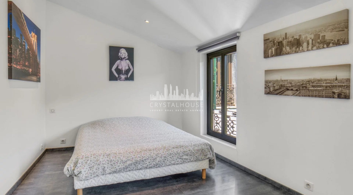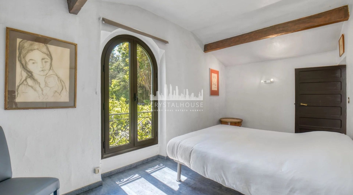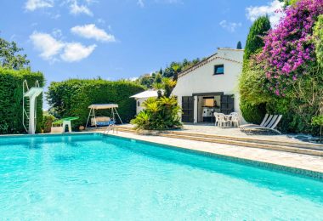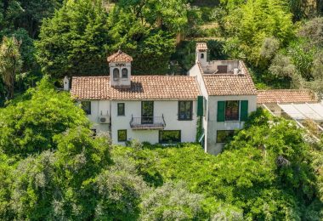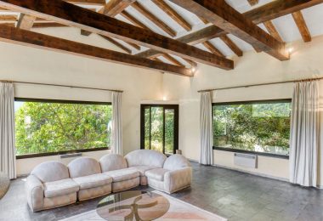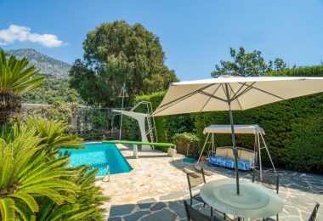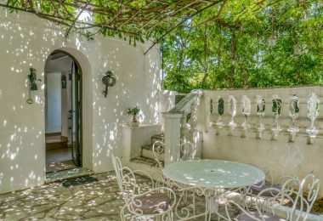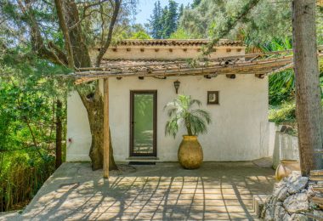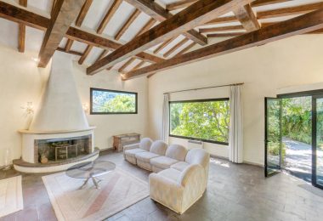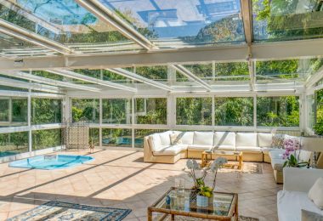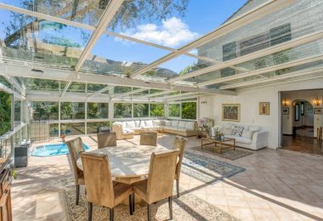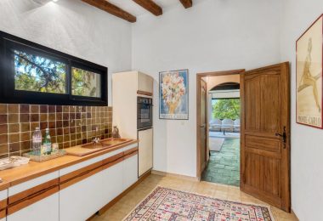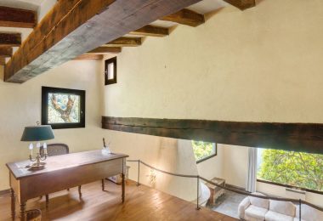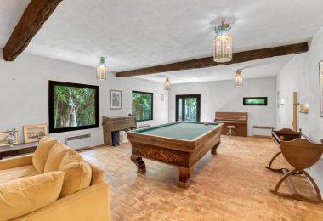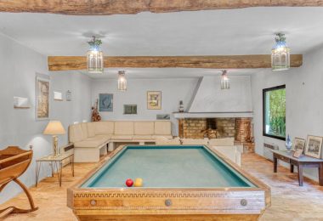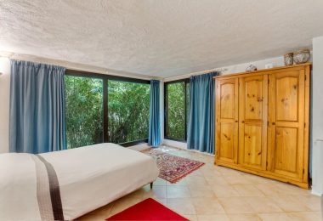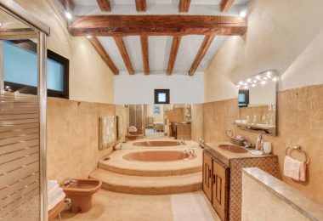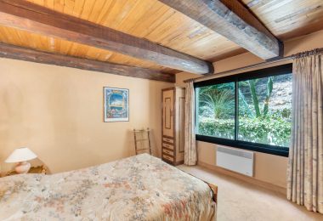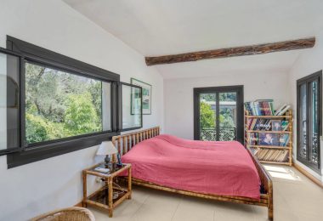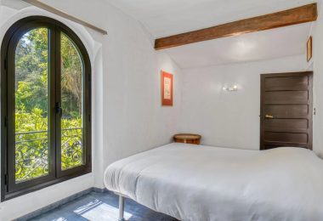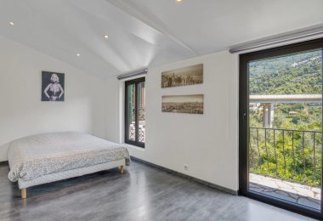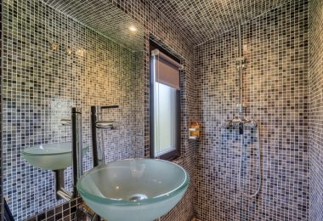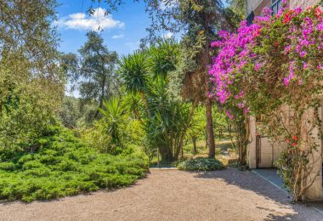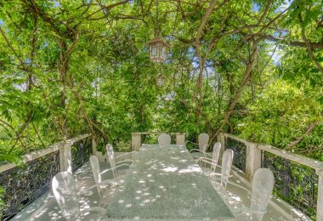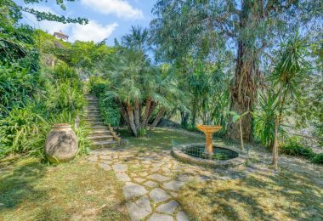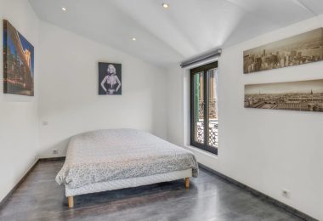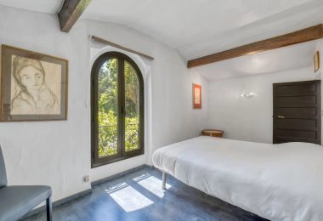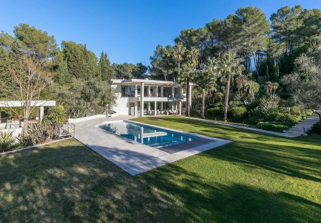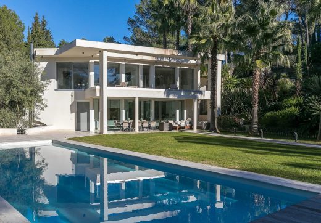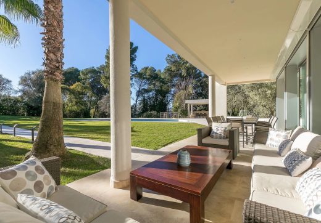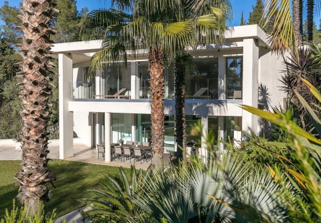Member garden of the Provence-Alpes-Côte d’Azur Parks and Gardens Association
The Citronneraie consists mainly of olive and lemon trees, as well as grapefruit, orange, kumquati, mandarin, clementine, pomelo, citron and sour orange trees, plus around twenty hybrids, including the famous ‘Buddha’s Hand’ citron, limequat, citrange, combava, etc.
The remarkable ornamental garden, dedicated to tropical plants, is divided into several themed areas, with a highly original layout that respects the ‘natural’, and features a total of more than 800 plant species: cacti, tropical and subtropical plants, cycads, ginkgo, kiwis, avocado trees, banana trees, labiatae, solanaceae, arecastrums, phœnix, camphor trees, eucalyptus, cedars, yuccas, dracænas, mango trees, maple trees, syagrus, cymbidium orchids, numerous varieties of bamboo and mimosa….
Exotic landscaping and architectural gardens: this type of space opens onto a reception area set in a grove of gigantic olive trees several hundred years old.
A discreet path through terraces, loggias, steps, porticoes, colonnades, arcades, pergolas, trellises, basins, jars, vases, benches… leads to the residence, blended into the heart of nature.
A beautiful paved path then leads you to a flower-filled oasis laid out around the communal living areas: swimming pool, meeting space, etc.
Since its acquisition, this property has been constantly enriched by its owner, a former motor racing champion, who has embellished the garden, continually developed the citrus grove and, in a nod to the slogan of the town of Menton, confided in us: ‘my house is a garden’.Discover this exceptional property in Menton, offering a lush garden with 150 century-old olive trees and a variety of exotic fruit trees. The four buildings, totalling around 900 m², offer modern comforts in a charming setting. Take advantage of a 19 m x 9 m swimming pool with pool-house and diving boards, as well as the many financial benefits associated with being a professional agricultural property. Planning permission is also available for additional accommodation and loose boxes.
At the entrance, a 120 m² house with large living room, dining room, fitted kitchen, 3 bedrooms, bathroom and shower room, together with a garage and parking for 10 cars. A 250 m² guest house includes a billiards room, lounge with fireplace, bedroom with bathroom and fitted kitchen. The 350 m² main house features 2 lounges with fireplaces, an air-conditioned conservatory with jacuzzi, 4 bedrooms, 4 bathrooms, wine cellar, shaded terrace with barbecue and pizza oven, utility room, laundry room and boiler room.



