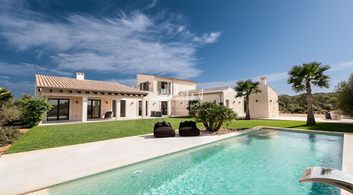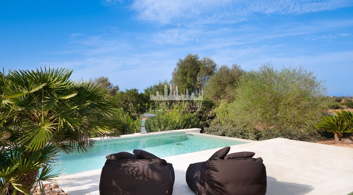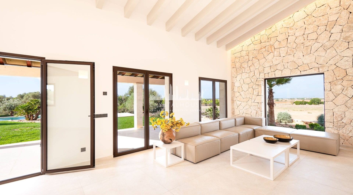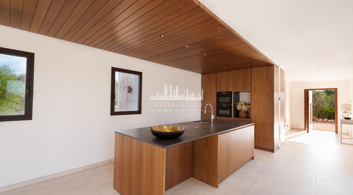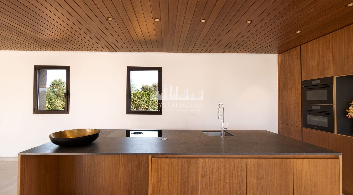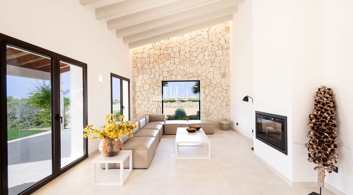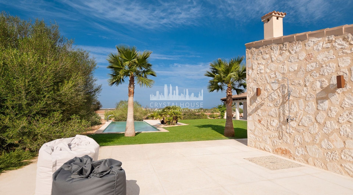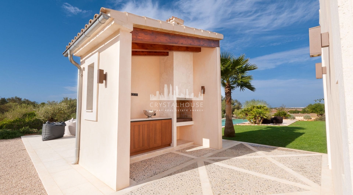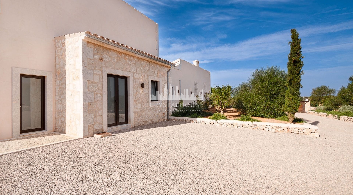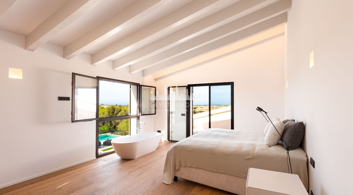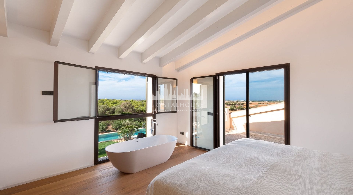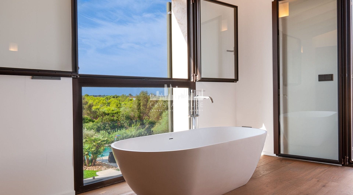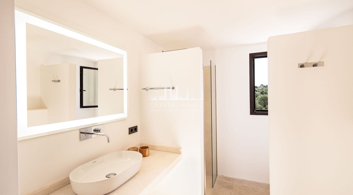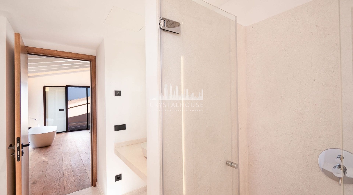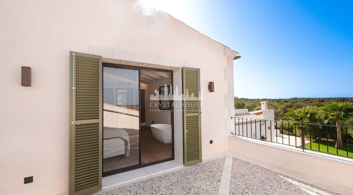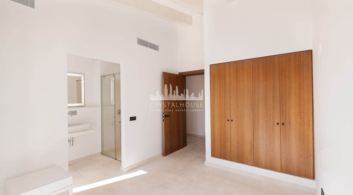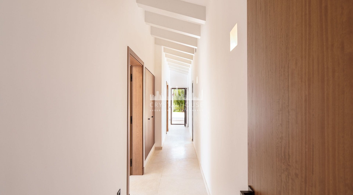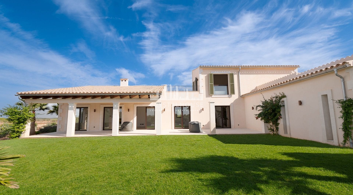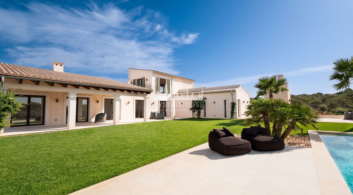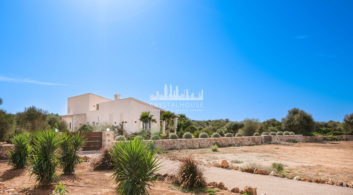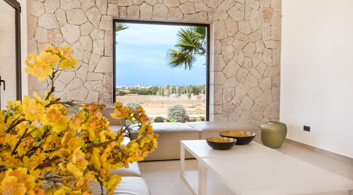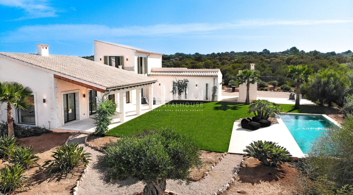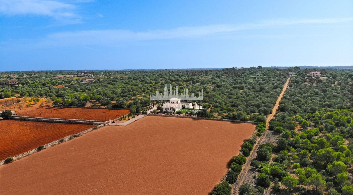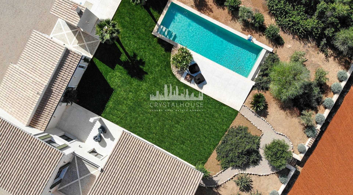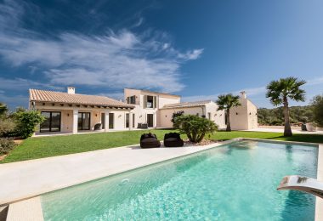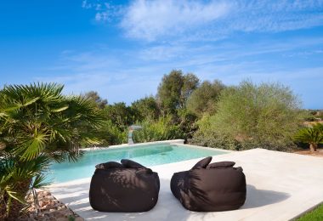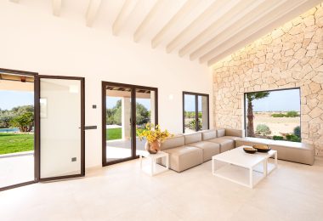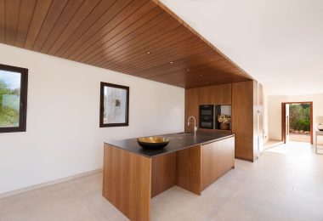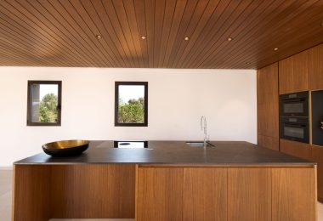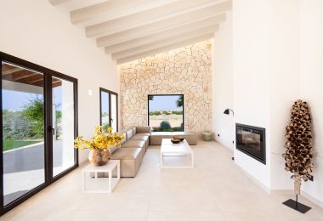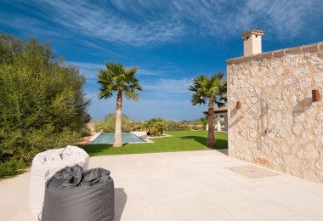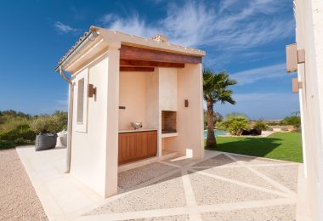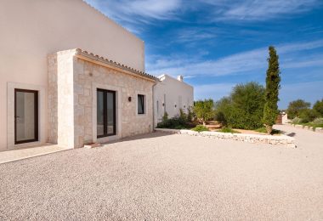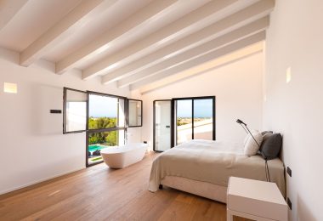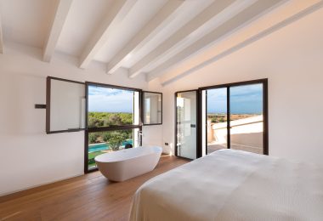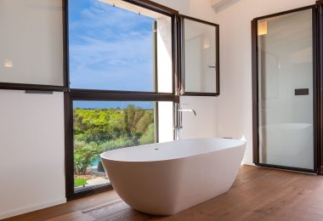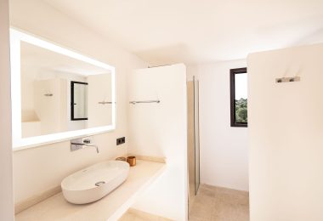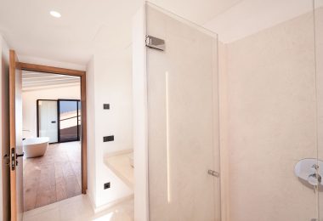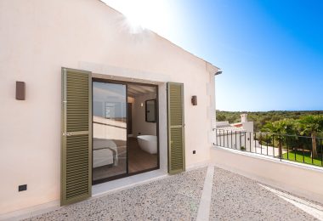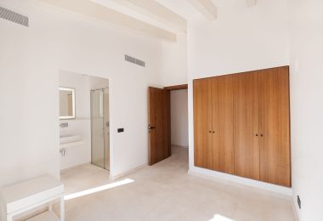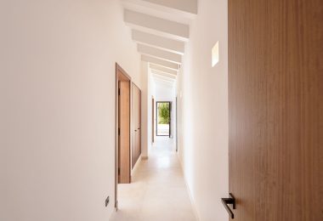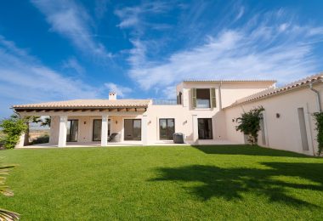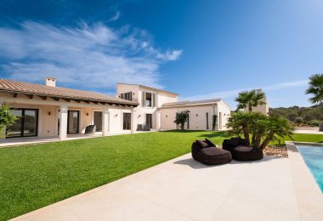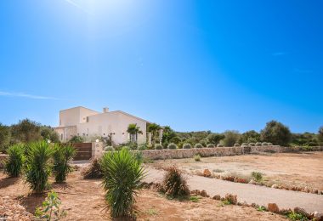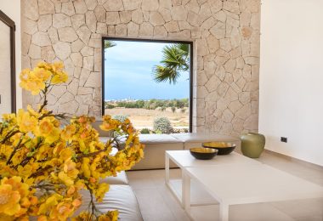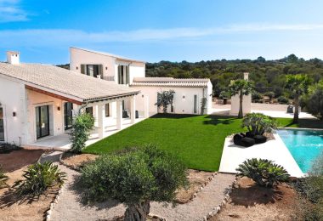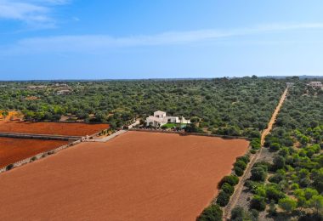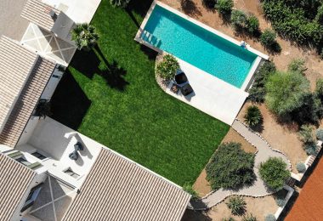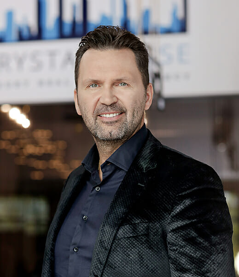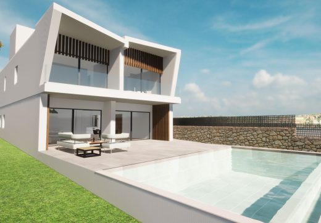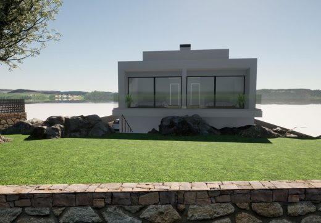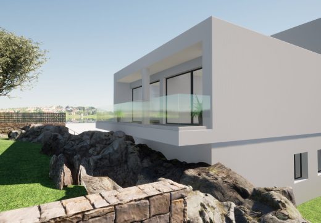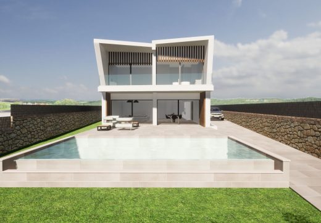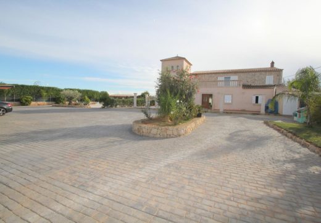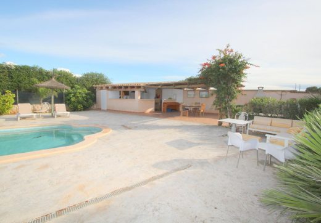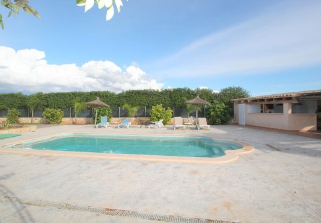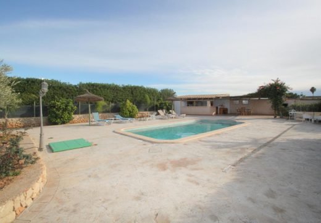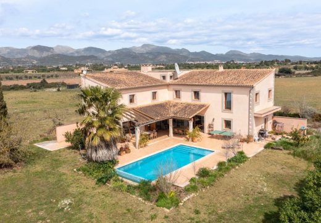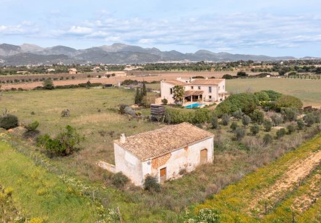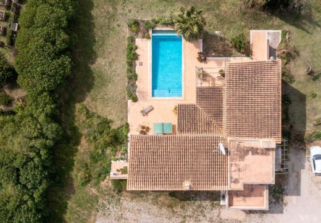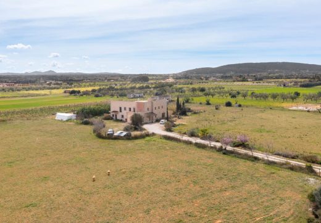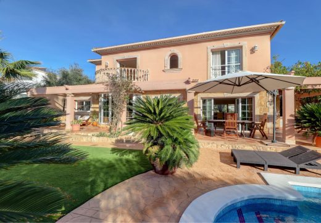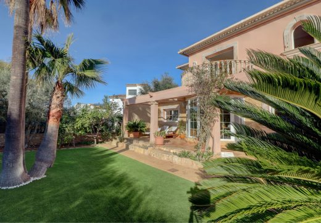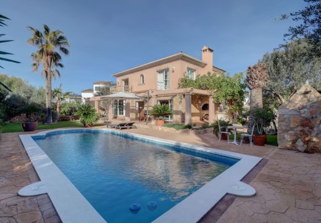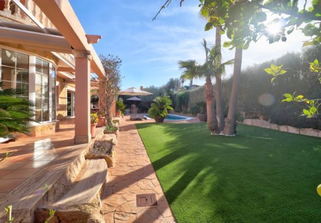In the year 2023, „Finca Romero” stands as a contemporary architectural marvel, epitomizing opulent living. Nestled in the southeastern region of Mallorca, specifically in the Sea Salines area, it occupies a privileged position on an expansive 16,550 m² plot, providing sweeping panoramic vistas of the picturesque surrounding countryside. This setting forms the idyllic backdrop for a serene Mediterranean lifestyle.
Crafted with a fusion of modern aesthetics and traditional Mallorcan allure, „Finca Romero” showcases a capacious 260 m² of living space graced with floor-to-ceiling windows. These windows seamlessly blend the interior and exterior, affording uninterrupted views of the natural beauty encompassing it, including the charming Ses Salines village.
This extraordinary property not only offers a refined living experience but also presents a rare opportunity to immerse oneself in the authentic charm of Mallorca. It emerges as a genuine sanctuary for those in pursuit of a harmonious fusion of modern luxury and the splendors of nature.
Ses Salines, situated in the southeastern corner of Mallorca, marries tradition with contemporary allure. This enchanting village, renowned as the salt capital, possesses a rich history of salt extraction spanning over 2,000 years. Beyond its salt heritage, Ses Salines serves as a haven for bird enthusiasts, offering year-round sightings of over 170 bird species. Visitors can explore the village’s quaint shops and relish authentic Mallorcan cuisine. Ses Salines is the perfect destination for those who seek a captivating blend of culture, nature, and history – all within a convenient 30-minute drive from Palma’s airport.
Within the house itself:
The ground floor graciously welcomes you with an open-concept living and dining area, featuring a warm fireplace and an integrated, fully-equipped kitchen in rich brown wood with a central cooking island. Glass doors open to a covered terrace, ushering in gentle breezes and the sounds of nature. This level is completed by two well-appointed bedrooms, each with an en-suite bathroom, a convenient guest WC, and a technical room ensuring the epitome of modern comfort.
Ascending to the upper level, you’ll encounter the master bedroom, a sanctuary of sophistication, accompanied by an en-suite bathroom and an expansive terrace that unveils stunning views of the landscape. Throughout the property, underfloor heating and air conditioning guarantee year-round comfort, tailored to your preferences. Outdoors, a 12x4m pool and spacious terraces, along with a barbecue area, provide an enchanting space for relaxation and gatherings with family and friends. Photo credits: LOVADESIGNSTUDIO.



